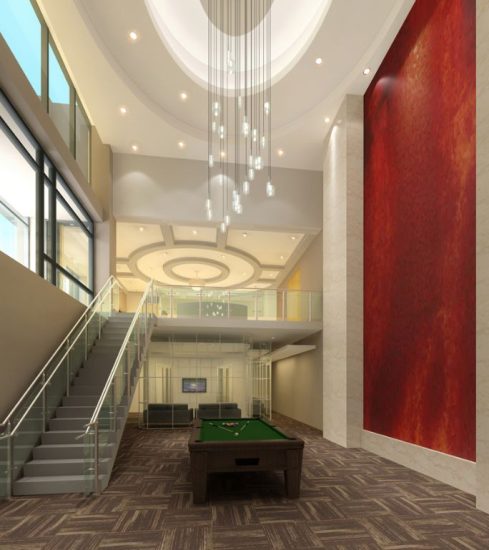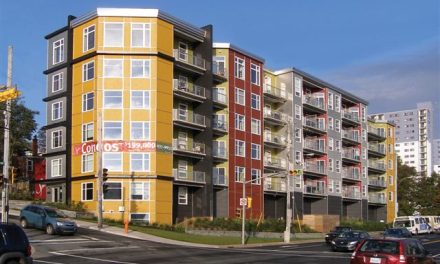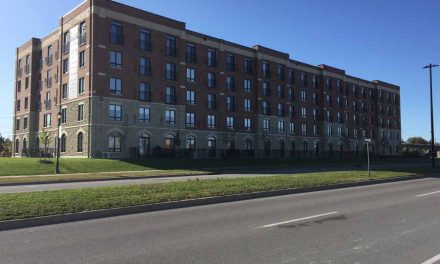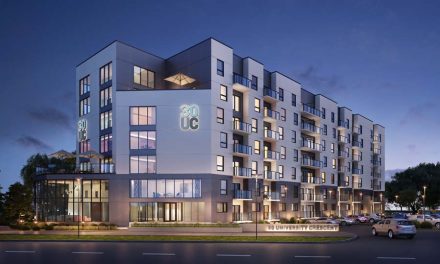
2014 Multifamily Winner
London, Ontario—located midway between Toronto and Detroit—is the largest city in the southwestern part of the province and home to the University of Western Ontario.
Like the universities in the Kitchner/Waterloo areas closer to Toronto, student housing in London is shifting from individual houses rented by “mom-and-pop” landlords to major developments that offer luxury student housing. The latest, Luxe London, is a 19-story student tower with 311 beds. Priced at about $100 a month more than the market average, it offers unrivaled amenities, including rooftop terraces (both private and public), gym, spa, saunas, tanning facility, movie theater, rooms for video games, pool, yoga, and a full-scale restaurant.
The developers had constructed their previous three projects out of ICF, and didn’t need convincing that it was the best option. Luxe London, with more than 330,000 sq. ft of floor space, is the first heavy commercial ICF project in the city, and the construction and permit process attracted considerable attention from the building department.
SRM Architects, Inc. did the design work, and say the primary challenge related to the amount of rebar required in the ICF forms due to seismic concerns. Becon Concrete & Construction, the ICF subcontractor, expressed concerns that the congested rebar would pose problems when pouring the concrete. The solution was to redesign the lateral stiffness of the building by increasing the amount of rebar in the internal ICF walls that didn’t have
window openings.
Another challenge was the large amount of glazing on the exterior of the building. Seen from the street, the building appears to have glass curtain walls. But in truth, they’re massive ICF walls that not only carry the weight of the wall above them, but also the heavy precast floor planks.
Karen Sutor, a marketing coordinator at Nudura ICF, which supplied the forms for the project, says, “The building appears to have more glazing than it actually does. This was accomplished by introducing spandrel bypass window features in front of the ICF wall. This resulted in a great building appearance with lots of glass but at the same time keeping the openings reduced and high performing ICF walls with insulation present.
Becon installed the 150,000 sq. ft. of ICF in eight months. Total construction time for the $55 million project was 19 months. Although the project came in slightly behind schedule—the amenity spaces and landscaping were finished a week or so after the first residents checked in—Sutor says ICF construction reduced the construction schedule by five months.

of application.
Due to the successful completion of this project, several ICF buildings of comparable size are now underway in the area, and the owner is reportedly “tremendously satisfied” with the project.
“This project has pushed the known boundaries of ICF in high-rise buildings,” she states, “and we continue to develop methods to improve our building designs while integrating ICF.”
Location: London, Ontario
Type: Student Residence
Size: 337,000 sq. ft. (floor)
ICF Use: 150,000 sq. ft.
Cost: $55 million
Total Construction: 19 months
ICF Installation time: 8 months
Developer: Rise Realty
General Contractor: Reid & Deleye
ICF Installer Form Distributor: Becon Concrete & Construction
Architect: SRM Architects, Inc.
ICF System: Nudura
- Student housing adjacent to Univ. of W. Ontario
- 19 above-ground stories
- ICFs saved 5 months of construction
- ICF used in stairways and other non-traditional areas
- Extensive rebar due to seismic concerns
- 1st major ICF building in London,
- Several ICF buildings of comparable size now underway
















0 Comments