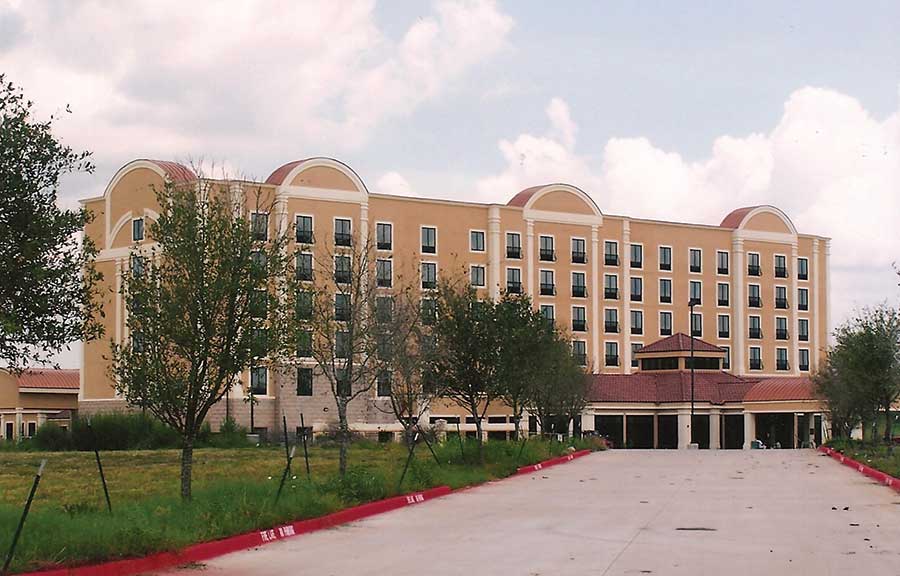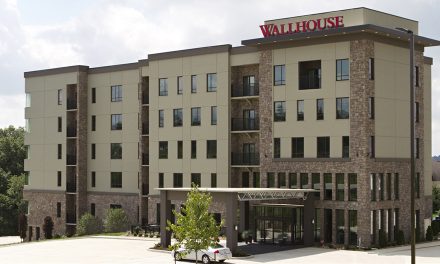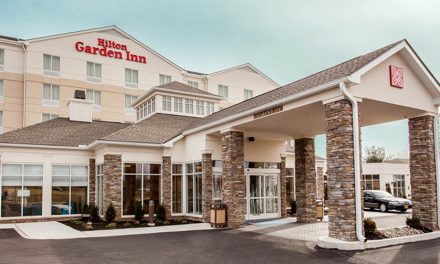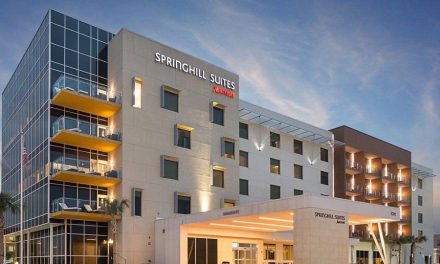The developer of this project, for example, originally intended it to be built with CMU, but architect Glenn Griggs convinced them to build with ICFs by guaranteeing that the finished wall assembly cost less than masonry block.
Combined with the additional benefits of energy efficiency, sound attenuation, mold resistance, and structural performance, that guarantee was enough to convince the owner/developer to modify the plans.
“The biggest challenge was reminding virtually everyone that the foam was not structural and that this was just a cast-in-place building,” says Cameron Ware, president of Futurestone, the Texas-based Nudura distributor that provided the ICFs for the job.
There was one other challenge to overcome before actual construction could begin. The original general contractor backed out of the project when the decision was made to build with ICFs. Fortunately, Loren Munn, a builder who was already associated with the job, stepped up to the responsibility and formed his own construction management firm specifically for the project. The ICF installation portion of the job was performed by South River Construction (now D L ICF).
The six-story, 143,000 sq. ft building was built with Nudura partly because the form has a U.S.-based UL rating as an assembly. As construction progressed, however, installers found other significant advantages.
For example, they kept the job on schedule during the unusually wet, cold spring weather. David Reynolds, owner of D L ICF, notes that he and his crews worked in the snow for several days—highly unusual for Texas. CMU construction would have ground to a halt. Additionally, the foam blocks were light enough that they didn’t require a forklift to move materials around on the muddy site.
As it was, construction proceeded fairly smoothly. The size of the block and the fact that they snap together to eliminate float and compression was a major help, especially since the walls reached as high as 72’. It also made lintels over the doors easier, some of which were 10’ wide. All of the exterior walls—including the arched parapets—are made from ICFs, as are the walls of the interior hallways and elevator shafts.
“The parapets were really simple,” says Reynolds. “Because of Nudura’s snap-lock together, we just put together a panel, laid it out horizontally and traced the radius onto one side. After we cut that, we traced and cut the other side and then installed the whole thing as a unit.”
Construction challenges did come up from time to time. “On a project that size—with all the subs being new to it, there were issues,” admits Reynolds. The steel embeds, for example, arrived at the jobsite with the angle iron already welded to it. It had to be cut in several places to accommodate the bracing.
“In most cases, it was simply a lack of getting the installer involved early on,” says Reynolds, “but we worked around everything.”
The project is not the first ICF hospitality project in Texas. (That honor goes to a four-story Comfort Inn near Kingsville, built in 1997 with Reddiform.) But the Hilton Garden Inn is one of the most visible hotel projects in the state, and in the last year has served as an outstanding ambassador for the industry.
The owner calls it “the best Hilton Garden Inn in the system,” and is building another 6-story hotel in Garland out of ICFs as well. Final construction costs for the Lewisville project were less than 1% more than originally budgeted using traditional construction.
Loren Munn, who served as GC, is finishing another ICF hotel just off the George Bush Highway—doing the ICF installation himself—and has poured the foundation for the third job.
“Since construction began in mid-2006, no fewer than 12 additional hotels have been designed for ICF specifically because of this project,” says Ware. “Hundreds of organizations, including retail, educational, institutional, municipal, and medical have visited the project site to understand the constructability and benefits of ICFs. It has been an enormous catalyst for ICF construction in Texas.”
Project Statistics
Project Name: Lewisville Hilton Garden Inn and Convention Center
Location: Lewisville, Ky.
Size: 143,211 sq. ft.; 76,646 sq. ft. of ICF walls
Completion Date: August 2007
Construction Team
Owner: Second Century Investments
Architect: The Griggs Group
General Contractor: A&M Construction Management
ICF Installer: DL ICF
Form Distributor: Futurestone
ICF Brand: NUDURA
Fast Facts
• Guaranteed to cost less than CMU
• Wall Heights up to 72’
• Arched ICF Parapets
Like what you read?
Yearly Subscriptions Starting @ $30














0 Comments