
2023 Large Residential
Winner
Mayura Manor in Winter Park, Florida, is a custom home built using Fox Blocks by Airlite Plastics Co. Completed in June 2022, the home has 4,330 square feet of conditioned space along with a 280-square-foot swimming pool.
“The top priority in designing this house was creating a precise and functional layout,” says Mike Kennaw, vice president of sales and marketing for Fox Blocks. “This style of home included articulations in the walls, gable ends supporting a 12-foot-by-12-foot pitched roof, dormers that cut into the roof line, decorative brick cladding, and the integration of a 2-foot-by-6-foot framed exterior wall on the second level, which was tied into the ICF wall.”
The front elevation was set out at the large window opening, which spanned the first- and second-level ICF walls. This window was an architectural showcase for the home, and its prominent location is what grabs the eye when people walk or drive by. The window unit was offset from the ICF wall to create an enhanced look, which presented challenges for structural support and waterproofing. Kennaw says the flexibility of Fox Blocks made it possible to incorporate the offset window unit to the ICF walls.
The front elevation is striking, including an elevated lot and a 35-foot top-of-roof height which contributes to a grand presence. The architect, Sirilla Design Group, included many front elevation architectural features that catch attention, including a 12:12 roof pitch with black shingles and metal roof accents at the dormers and covered porch.
The intricate architectural features of this home also include two gable end features with black trim on a white painted
body, along with two more gable-end features with brick facing to the top of
the gable. The grand window sits at 6-feet-by-12-feet, showcasing the custom staircase. Additionally, an oversized 9-
foot glass entry door sits within an extended porch area that is clad with precast
concrete slabs.
The architectural design of the rear and side elevations include their own unique features with a lower rear wall that supports the sweeping 5:12 pitch of the rear roof. This large roof area is bordered by two second-level gables and serves as a “hiding place” for the 32 solar PV panels, which are only visible at ground level in the backyard.
Design Challenges
The complex design caused some other challenges as well. The design originally had eight corners. However, the city of Winter Park’s land-development code requires the length of side walls to have articulations, meaning they cannot have more than 30 feet of wall on a single plane. “In order to follow building codes, two bump-outs of 6 feet by 10 inches were built, creating a tight corner that blocked usage and demanded exact dimensioning to support a free-standing tub and window bench in each bump-out,” says Kennaw.
A casita (guest house) is also constructed with ICF. The casita was connected to the main house with laminated veneer lumber (LVLs), which were bucketed into the ICF walls on each structure. Decorative brick cladding was attached to the ICF walls on the front elevation of the house and casita. “This allowed the homeowners to have all of the benefits of ICF construction, while achieving the desired home appearance, highlighting the limitless design possibilities with ICFs,” says Kennaw. The casita completes the front elevation with a 14-foot-by-19-foot bedroom and bathroom living space, and a 12:12 pitched roof with a total height of 17 feet.
After the home, casita, and garage structures were built, a courtyard pool was added to the project which was not part of the original plan. Because the team was already familiar with the use of Fox Blocks by then, they were able to easily install the pool walls themselves in only five days.
No Delays
This home was planned to be the Showcase Home for the Parade of Homes, which meant the project had to be completed on time, as planned, since the home had to be open for the VIP events prior to the tours scheduled for the 10-day public Parade of Homes events. ICFs made it possible to build to an accelerated timeline and keep to the schedule, and also made it possible to build efficiently despite constrained space.
“A critical component of this home was ensuring precise straightness of the ICF walls,” says Kennaw. The walls had to have no imperfections, because a level-five drywall finish was selected with paint colors that would not hide any flaws. Additionally, the custom casings around the window openings required that the 2x bucking be square and level. “While this could have been helpful to hide imperfections, with the tight deadline at hand, there was no time to waste on ‘straightening’ openings,” he says.
The accurate placement of each structural embed was crucial for the impressive roof structure that was designed to accommodate and ultimately hide the solar panels. Additionally, two 8 5⁄8-inch thick concrete columns were created to support the 16-inch deep ICF beam that spanned the 20-foot opening at the great room folding door. This was effectively accomplished by cutting back the ICF walls on the interior while foam was flush on the exterior.
Energy Efficiency
The most notable sustainable feature is the 12.8 KWh solar PV system. This roof-mounted system provides power to the home, which includes two electric vehicle charging stations and a Tesla Powerwall battery back up with a capacity of 28.0 KWh. Being in Florida, the ICFs help provide the homeowners with a more consistent and comfortable indoor environment that does not rely on heating and cooling. The homeowners typically do not pay for electricity thanks to the solar panels, and generally pay only the city’s required connection fees and taxes.
All light fixtures in the home are LED and the water heating is provided by two 80-gallon Rheem Hybrid Electric water heaters. Not only are they extremely energy efficient, operating from our solar-produced electricity, but as a heat pump water heater, they “exhaust” cool conditioned air into the space of their location. “One of the water heaters is placed in an unconditioned mechanical room and the other in the detached garage,” says Kennaw. “Both units, when operating, effectively cool these areas with their exhaust.”
This home received the highest rating of Florida Green Building Coaliton’s Platinum certification and scored a negative 22 on the HERS Rating Index. This is significant because 0 represents a net zero home. The home is being evaluated for Energy Star certification along with Indoor airPlus from the U.S. EPA.
Significance
As the Showcase Home for the 2022 Parade of Homes presented by the Greater Orlando Builders Association (www.paradeofhomesorlando.com/custom-home/turning-leaf-custom-homes/mayura-manor), the home was the featured image for marketing materials and was the focus for the event’s media, social media, and public relations campaigns, thousands of people toured the home, and many local news outlets also aired segments about the home. During construction, the home was featured in a CNN report by Bill Weir during the International Builders Show.
Kennaw says, “While meeting the building team on-site to showcase a home under construction during the lumber crisis, the reporter fixated on the Fox Blocks walls and adapted his report to use the lumber crisis as the motivator for innovative builders to seek alternative methods of construction, notably ICFs. At one point during the interview he asked, ‘Why aren’t more builders using this…?'”
The home was awarded 1st Place for its custom home category at the Parade of Homes Awards Ceremony. The builders had two new sales for custom ICF homes attributed to this project.
Project Statistics
Location: Winter Park, Florida
Type: Residence
Size: 4,330 sq. ft.
ICF Use: 3,563 sq. ft.
Cost: $1,483,000
Total Construction: 50 weeks
ICF Installation Time: 16 days
Construction Team
Owner: Kiran Tipirneni
General Contractor: Turning Leaf Custom Homes LLC
ICF Installer: Turning Leaf Custom Homes LLC
Form Distributor: Not listed
Architect: Sirilla Design Group
ICF System: Fox Blocks
Fast Facts
- Solar PV power with Tesla Powerwall system
- Florida Green Building Coalition Platinum certification
- Energy Star Certification with HERS Index of -22
- 1,700-gallon rainwater collection tank used for irrigation
- True Grid permeable pavers on driveways
- 1st place Parade of Homes award
Like what you read?
Yearly Subscriptions Starting @ $30

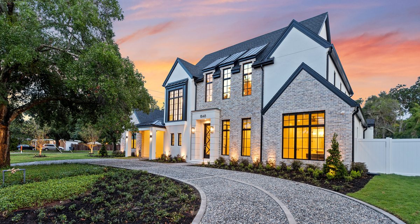
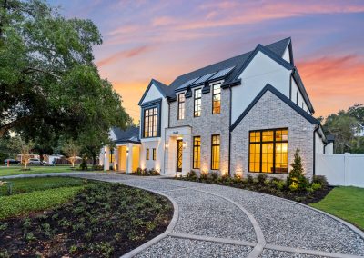
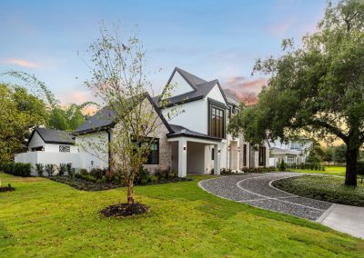
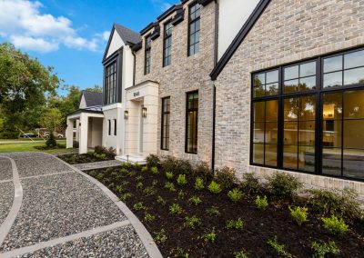
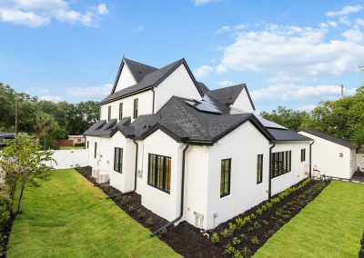
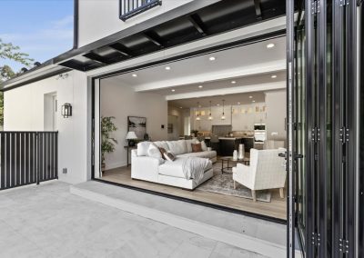
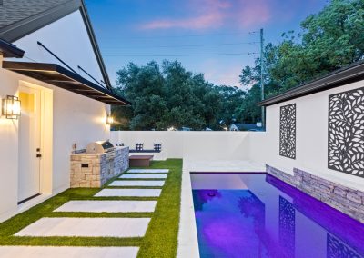
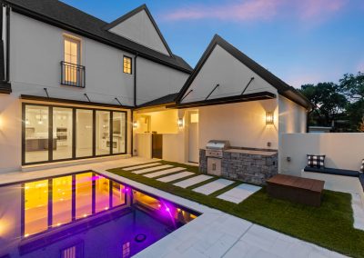
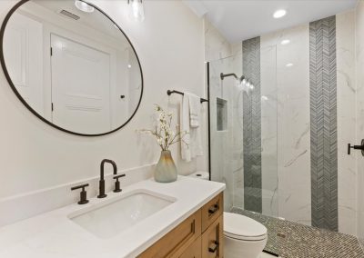
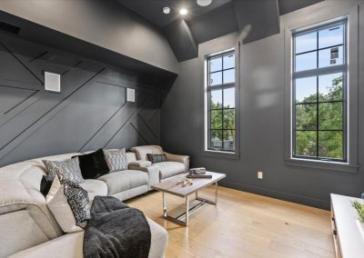
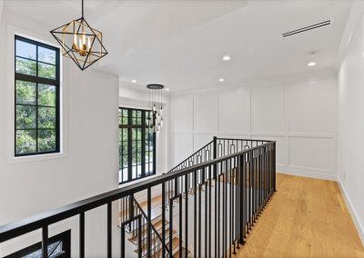
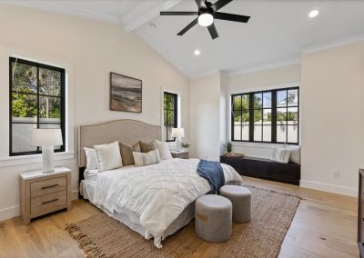
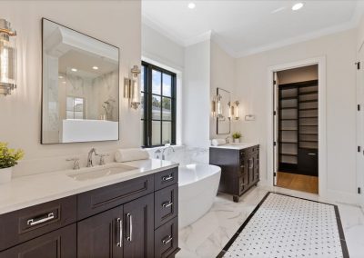
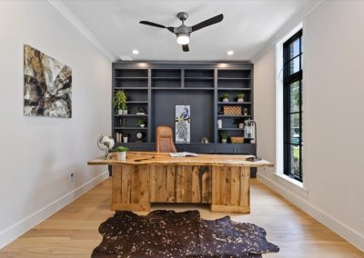
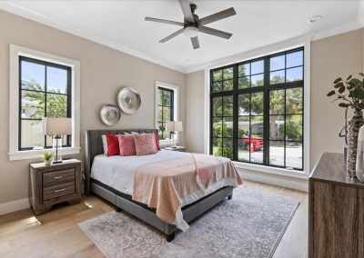
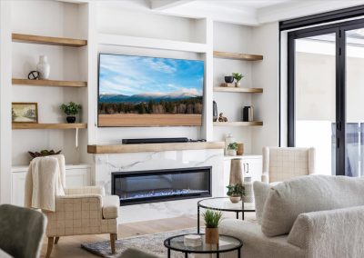
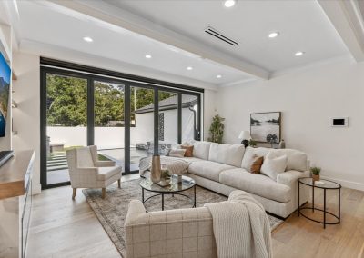
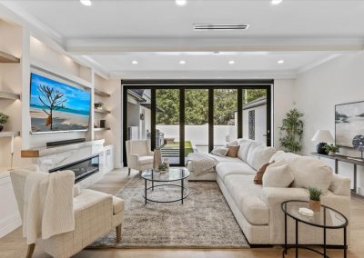
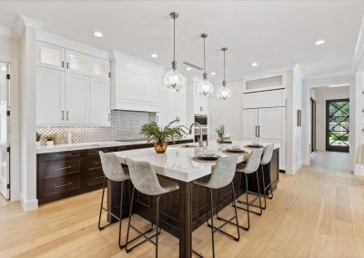
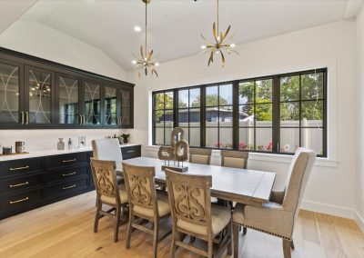
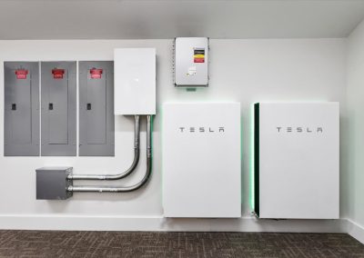
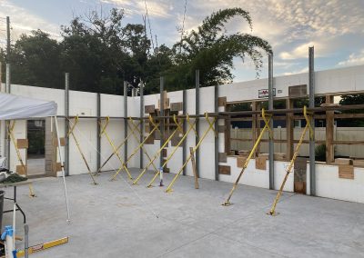
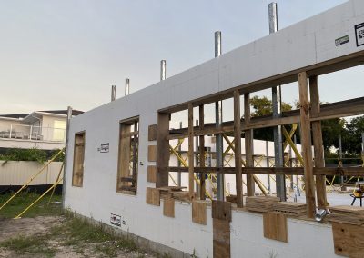
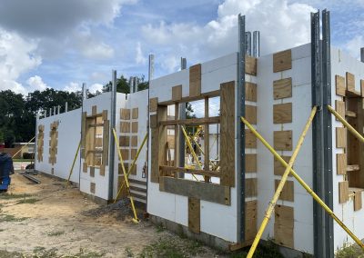
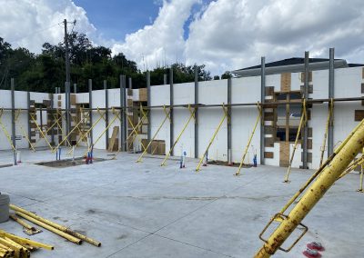
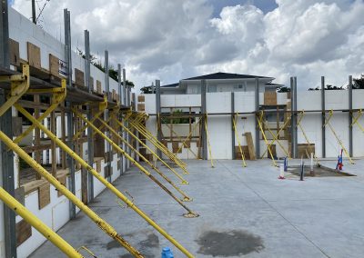
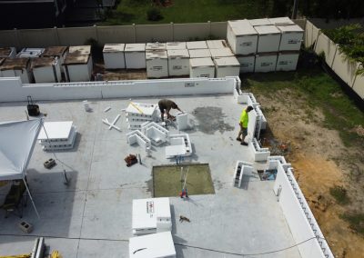
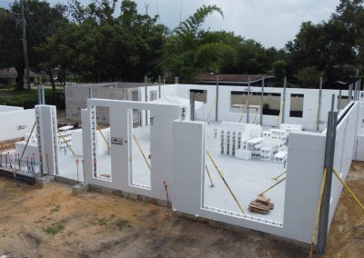
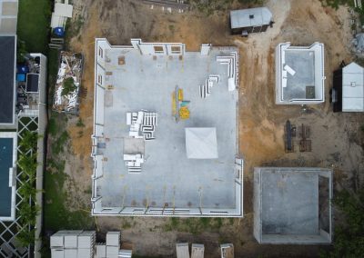
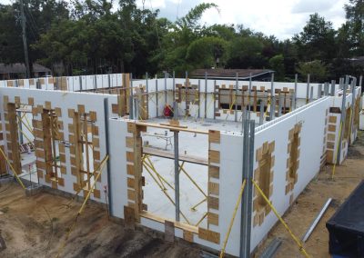
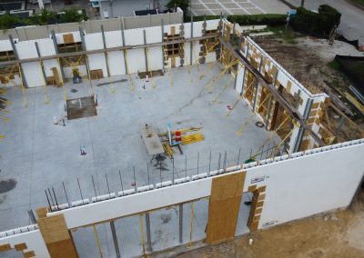

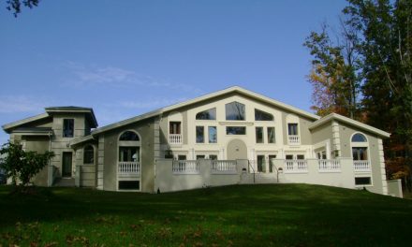
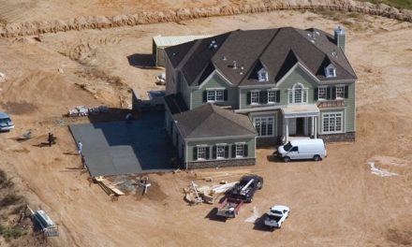
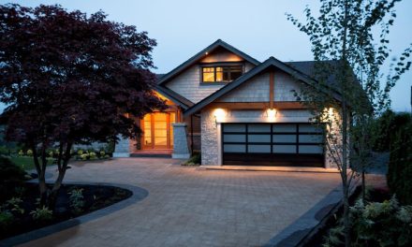
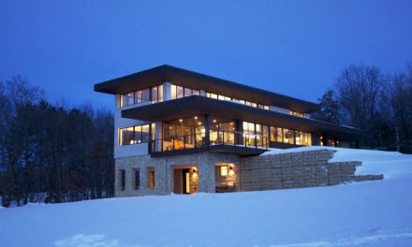







0 Comments