
2023 Large Residential
1st Runner-Up & People’s Choice
This million-dollar, 5,000-square-foot home, named The Driftwood, was the first runner-up in the Large Residential category in the 2023 ICF Builder Awards. The home used 4,300 square feet of Nudura ICF for the exterior walls and 672 for interior ICF walls. Other ICF usage included an 80-square-foot chimney. Neil Elliott, the builder of the home with Lilburn & Elliott Construction Ltd., estimates the crew saved 30 days by building the home with ICF over other building methods.
Highest Point in Salcombe
One interesting and challenging thing about this home is that it is located on the highest point in Salcombe, in southwest England. “The site was extremely windy,” says Elliott. “We had to make sure the concrete was timed well enough so the walls were not empty too long. Prior to pour day we had to closely monitor the wind strength to ensure the boom pump could operate.”
The project proceeded on a tight budget and while working closely with the client. The ICF ensured speedy construction of the superstructure.
Streamlined Design
The home’s visual appearance is modern and angular, with long eye-lines, which meant there could be no deviations. The design included concealed downpipes in the wall facades to achieve a minimal look. “With three different external facade finishes and different trim details on each level, crisp lines were paramount,” says Elliott. Hidden window frames and continuous internal/external floor zones resulted in a seamless look. Flush wall finishes with two different wall types run through the three floors.
A large natural stone face chimney stands prominently with hand-cast concrete cappings. There was no means of propping up the chimney, so the team used timber braces off the roof frame and an external scaffold and poured at a slow pace in between the rest of the walls. “We used the internal ICF wall to bolt through and anchor off to achieve the strength to hold the floating steel tread staircase,” explains Elliott. “600 millimeter ICF nibs between door reveals had to be braced internally and externally. All windows had hidden frames so there was no room for error with setting out.”
The cantilevered floor at the front of the building gives a unique look. At the rear of the property there are four structural hand-polished concrete pillars holding up the terrace.
Why ICF?
Nudura ICF was selected after the homeowners visited a trade show and saw a display by the Fell Partnership, the official Nudura distributor for southwest England. After talking with the Fell Partnership, the clients went to their architects, Gillespie Yunnie Architects in Devon, with their design brief. The clients then contacted Lilburn & Elliott Construction after being recommended to them by the Fell Partnership as a successful local installer of the product. “Once the clients had seen the Fell Partnership at the trade show and then been to see Lilburn & Elliott Construction’s completed projects and past clients, they could clearly see the advantages” of using ICF for their new home, Elliott says.
Sustainability & Significance
Even with a large amount of windows on the home, the house achieved an energy rating of B (89). The roof has solar panels on the east elevation and the floors have water-fed underfloor heating. All light fittings are low-wattage LED. “The house barely needs heating and the underfloor heating is only on in the winter,” says Elliott. Despite the windiness of the site, Elliott says you can not hear or feel the wind.
Due to the success and quality of this home, Lilburn & Elliott Construction Ltd. has completed two other prestigious projects schemes locally after clients toured The Driftwood and then requested to have their homes built out of ICF. The property recently appeared on a TV program called “Huge Homes with Hugh Dennis”. “ICF was not a main construction choice in our area but is now being drawn regularly,” says Elliott.
The project won the Gold award from Devon Building Control for Best Large Individual Dwelling, and was also a regional finalist in the same category for the LABC Building Excellence Awards. “We have recently won the LABC regional awards for best residential contractor and the Driftwood showcase helped this achievement,” says Elliott. In the client’s words, “the house is solid, warm, energy efficient and beautifully finished, with the highest attention to detail. Lilburn & Elliott completed the project on time under budget, we have developed a close relationship with their company — rare achievements in the construction industry.”
Project Statistics
Location: Salcombe, Devon, England
Type: Residence
Size: 5,000 sq. ft.
ICF Use: 5,052 sq. ft.
Cost: $1,000,000
Total Construction: 68 weeks
ICF Installation Time: 20 days
Construction Team
General Contractor: Lilburn & Elliott Construction Ltd.
ICF Installer: Lilburn & Elliott Construction Ltd.
Form Distributor: Nudura, The Feel Partnership Ltd.
Architect: Gillespie Yunnie Architects
ICF System: Nudura
Fast Facts
- Built on the highest point in Salcombe
- Three different facade finishes
- Cantilevered ICF balconies and large ICF chimney
- Structural pillars of hand-polished concrete
- Floating open-tread staircase off ICF wall
1 Comment
Submit a Comment
Like what you read?
Yearly Subscriptions Starting @ $30

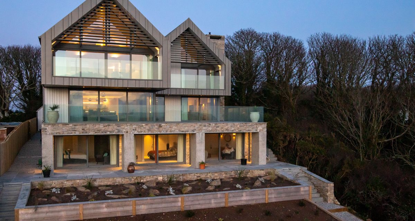
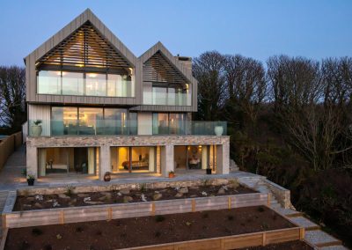
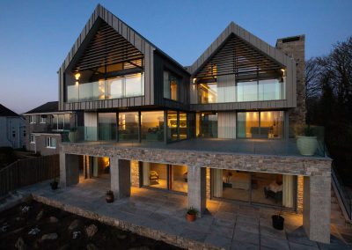
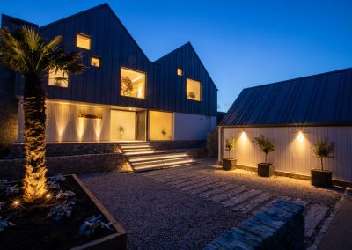
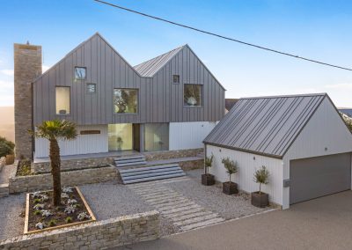
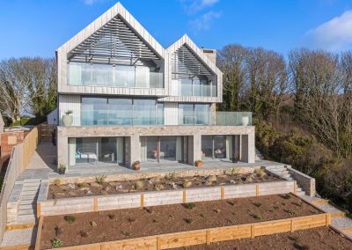
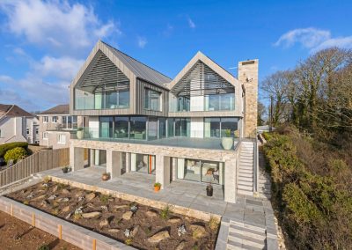
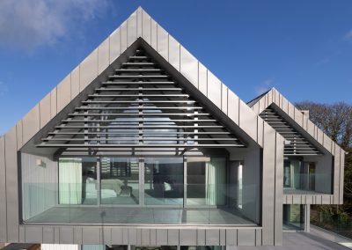
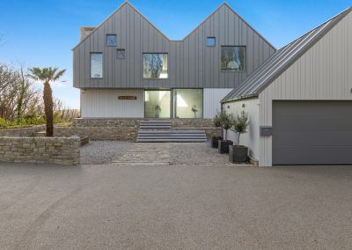
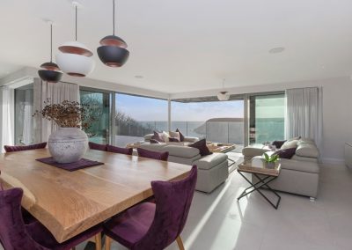
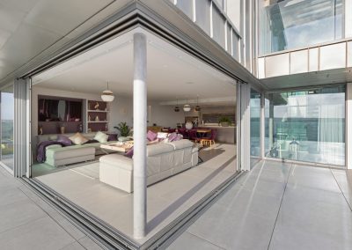
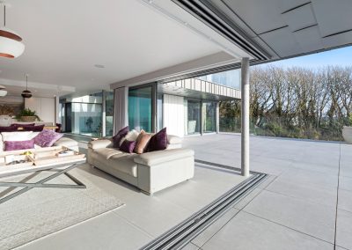
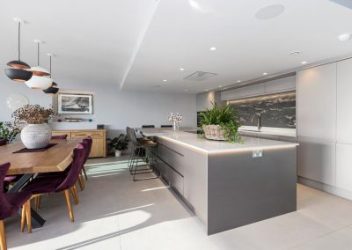
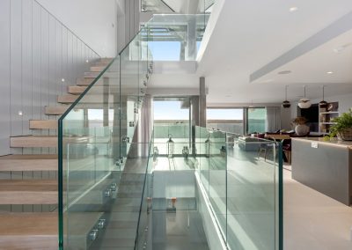
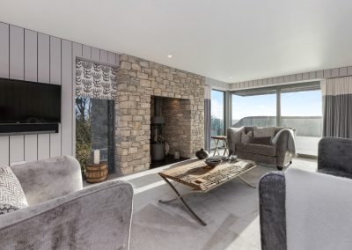
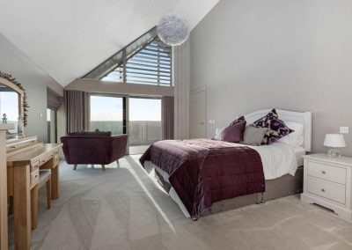
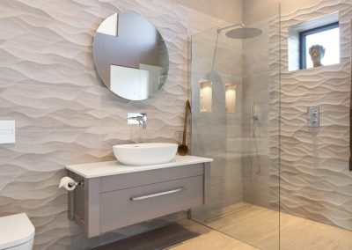
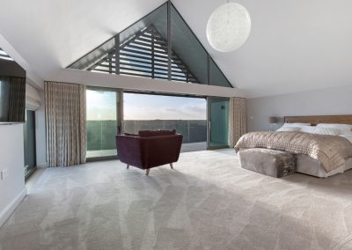
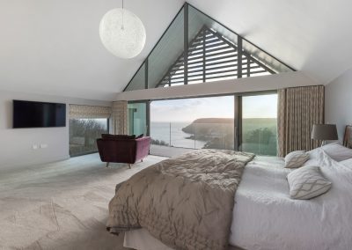
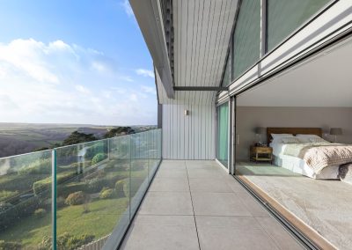
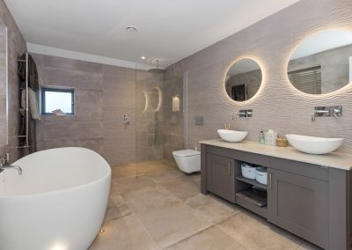
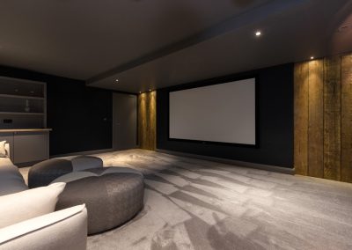
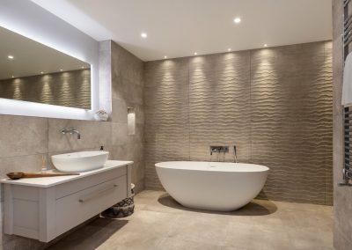
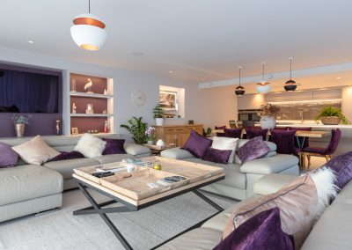
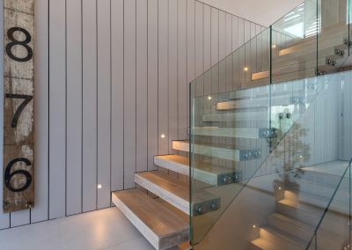
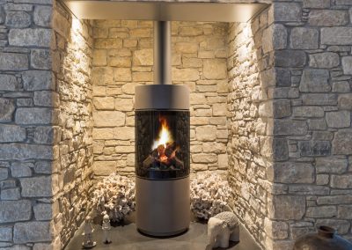
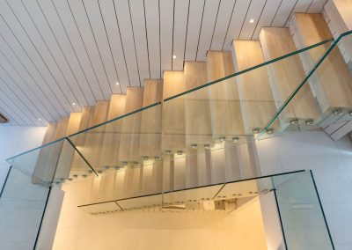
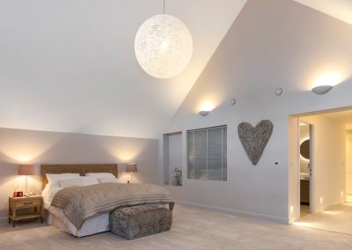
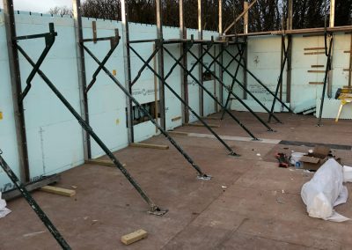
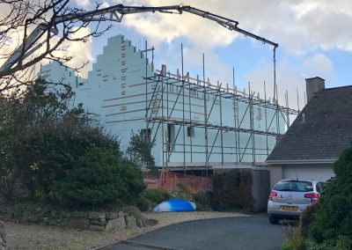
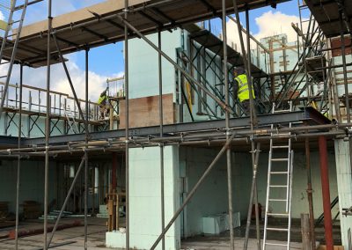
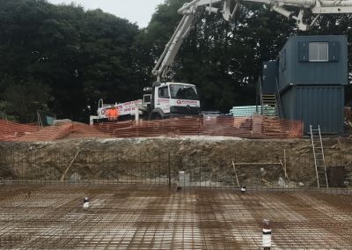
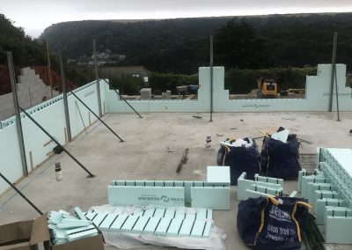

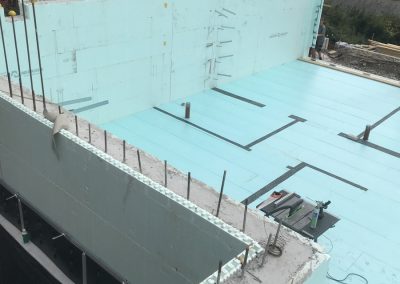
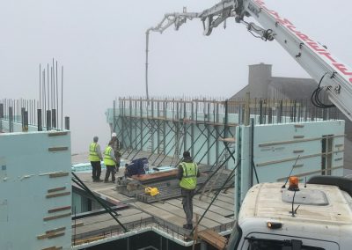
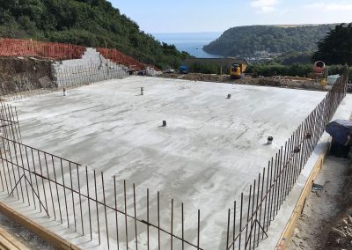

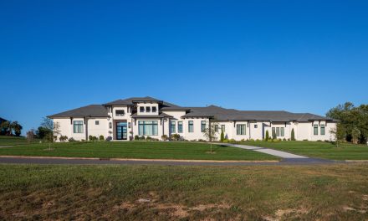
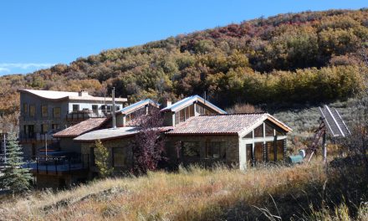
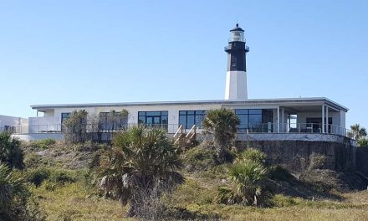
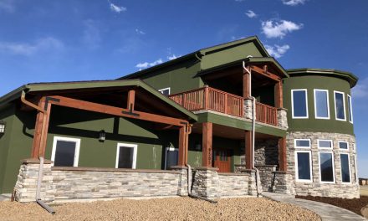







Brilliant – well done Guys