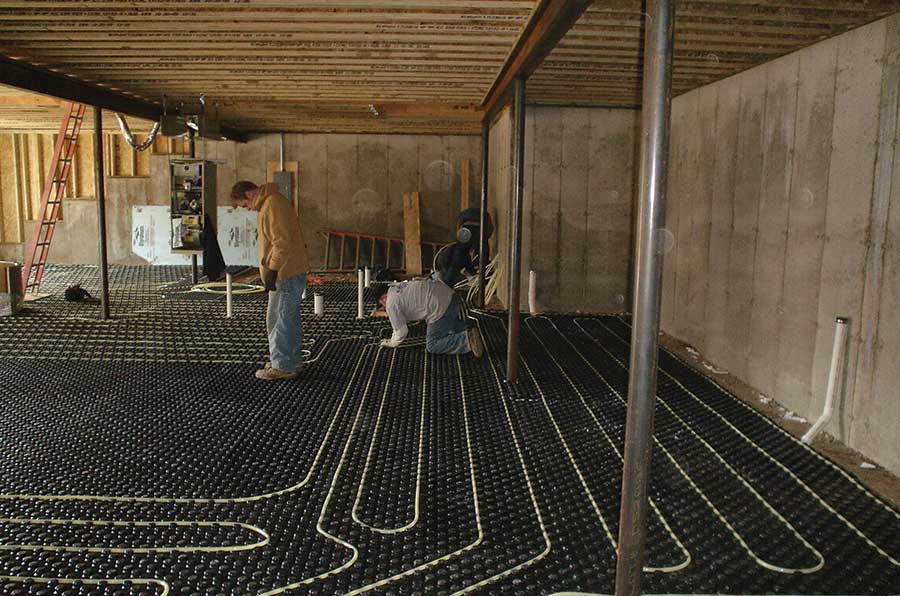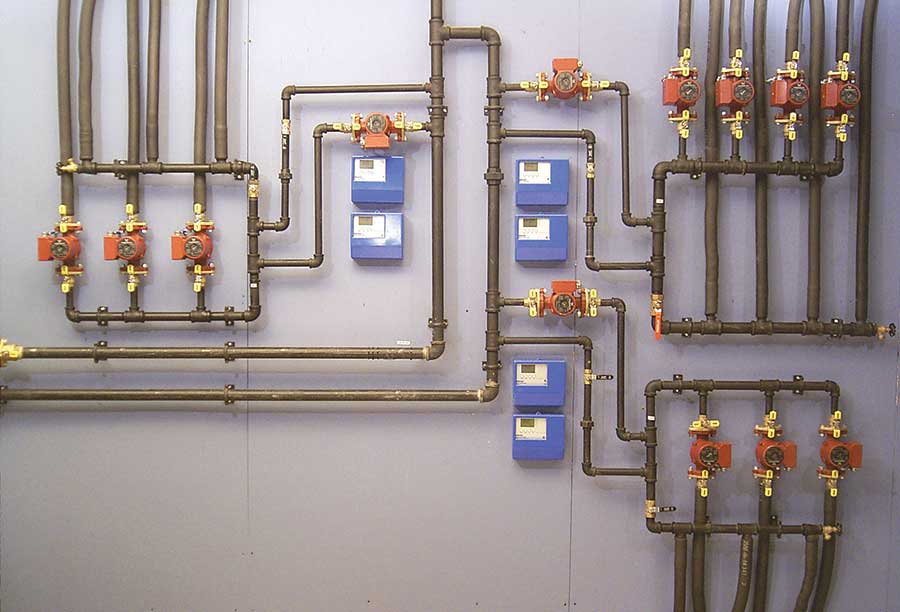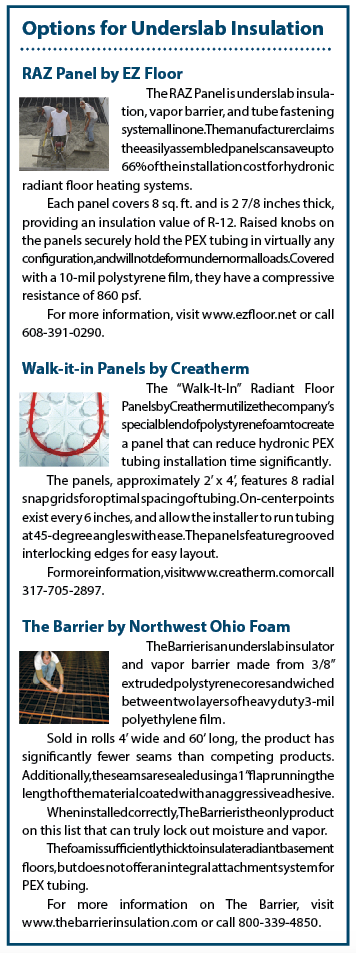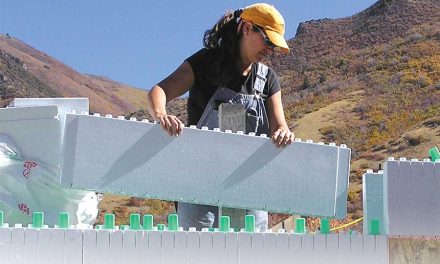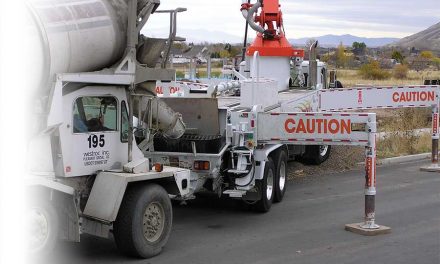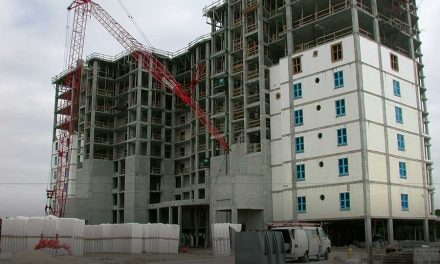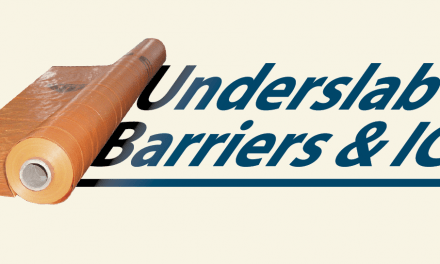In-floor radiant hydronic heat is a perfect match for ICF construction. It’s easy to install and offers a host of benefits.
Radiant heat, and more specifically, in-floor hydronic radiant heat, is beginning to make real inroads into residential and commercial heating markets in North America.
Just as we have learned that there are better ways to build a structure, say with ICF’s, we are also learning that we shouldn’t concern ourselves so much with heating the air inside the structure but focus instead on keeping the occupants of that structure thermally comfortable.
We are finally waking up to the advantages of employing sustainable, “green building” technologies and practices not only for the benefit of the environment, but for the health benefits of the buildings’ inhabitants.
Builders and homeowners who have seen the benefits of building and living in ICF homes can easily see the benefits of installing in-floor hydronic radiant heat. The same thermal mass that provides comfort and energy efficiency can also provide a medium for smooth, even heat distribution throughout their home, office or warehouse.
They understand that you pay a bit more up front, but that the long-term value and benefits far outweigh the one-time installation cost.
Benefits
In-floor radiant heat is energy efficient, quiet, and draft-free.
Radiant heat systems are warmest near the ground, distributing heat in a way that mirrors the body’s desire for thermal comfort. What are the first things that get cold in extremely cold weather conditions? Your feet and hands, right? Well, with radiant heat, your feet no longer get cold. The chart at left shows how in-floor radiant heat mirrors almost perfectly the body’s thermal profile.
It also reduces energy costs because you no longer have to heat the air above your head. Even in tall rooms, there’s no need for ceiling fans because the warmest air is near the ground.
Lastly, it’s easier to obtain an allergen-free environment when forced air heating systems—which blow pollen, mold spores, dust, and other substances throughout a building—are eliminated.
Brief History
As with most rediscovered technologies, in-floor hydronic radiant heat enjoyed widespread popularity earlier in its history. However, material performance limitations and incompatibilities between concrete and tubing material in the early 20th century doomed the market. By the 1950’s, only baseboard radiant heat and old wall-mounted radiators hung on as a vestige to the history, comfort and benefits of radiant heat.
Today, however, with the availability of engineered thermoplastic copolymer resins, the growing popularity of energy efficient heating systems, and technological advances in boilers and control systems, what was old is new again and better than ever before.
Components
In-floor hydronic radiant heat uses a heated liquid, typically water or a water-and-glycol solution, circulated through a layout of polyethylene (PEX) tubing of various diameters under the floor to deliver the required number of BTUs to the occupied space.
Tubing: Although PEX is not the sole method of delivering heated fluid to a panel system, it is by far the most popular.
Any tube used in a hydronic radiant heat application should meet DIN Standard 4726, which is an internationally recognized standard for oxygen diffusion barriers. It’s important to keep oxygen out of the liquid in order to prevent corrosion of other components. If the tubing does not have an oxygen diffusion barrier, then all components need to be constructed of non-corrodible materials and the system needs to be clearly marked as such so that future replacement parts are compatible.
Heating System: The heating of the fluid can be accomplished by many different means. Electric, gas, or fuel-oil-fired boilers are most typical. However outside wood burning stoves, hot water heaters, or waste oil burners are occasionally employed in this capacity. Geothermal, solar and waste heat units are also available for hydronic radiant heat applications.
Other Components: As 1/2” PEX tubing runs are generally limited to 300 ft., there will typically be multiple runs required to heat the slab or floor. In order to accommodate both the supply and return lines from multiple runs a manifold will be employed. Most houses or buildings will have different zones controlled by a separate thermostat. Zoning allows areas of the structure to be heated to different temperatures based on space utilization and occupancy rates of the space. Each zone is serviced by a supply and return line to and from its manifold. You may also have a mixing valve that will mix cooler return water with hotter supply water to efficiently supply the correct temperature water to the system.
These components, the boiler, tubing, circulating pump, mixing valve, manifold, thermostat and slab temperature sensor are the most basic and common within a hydronic system. Systems can be designed to meet any requirement and can be part of a multi-load or combination system that employs more than one method of providing thermal comfort to the occupants of a space.
Installation Methods
With concrete slabs, either on-grade or basement, the only one way to turn that thermal mass into a radiator is by embedding the tubing in the concrete. Code typically requires insulation and a vapor barrier on residential below-grade jobs.
The PEX tubing is attached to the insulation. Until recently about the only way to do this was either using a commercial grade stapler and large plastic staples, or by laying down a wire mesh and using wire ties to attach the tubing to the mesh. Recently there have been some new products to come on the market that incorporate the vapor barrier with the insulation in a shape that permits simply walking the tubing down into the insulation without the need for any specialty tools or exorbitant labor costs. (See Options for Underslab Insulation at left.)
A word to the wise: reflective foil is ineffective under a slab. The Reflective Insulation Manufacturers Association’s Technical bulletin #101 states that in sub-slab applications “…the reflective insulation material is performing similar to a non-reflective insulation material.”
On above-grade installations you have a few more options. For retrofits, you can staple tubing to the underside of the wood sub-floor. A number of products—typically made of aluminum—are available to improve the transfer of the heat from the tubing to the sub-floor. This is the least effective method of delivering BTU’s, but the most cost effective in a retrofit application.
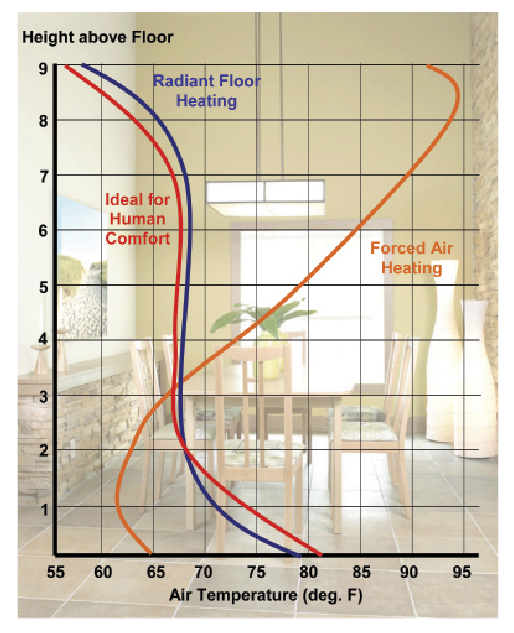
Radiant heat is not only efficient, but it directs the warmth to where the body wants it most: hottest near the feet, and cooler at eye level.
Another version is to staple the tubing directly to the wood sub-floor and then pour 2” of self-leveling lightweight concrete over the tubes. We are now working with more thermal mass, so our heating becomes more efficient. This seems to be the most desired method for the majority of homeowners, but it can be expensive, and it’s still not the most effective means of providing thermal comfort.
It will come as no real surprise to the readers of this magazine that the most effective method is to use regular concrete for the floor. Its density gives it more mass, thereby making it a more effective and efficient radiator. This will change the spacing and lengths of your floor trusses or joists but will provide a very comfortable, easy-to-heat living environment.
I haven’t covered all the options or variables as the possibilities are endless. But I do want to mention that pre-cast concrete floor systems, especially EPS foam deck style concrete flooring systems, would be at or near the top of my list of favorite floor systems to install in-floor hydronic radiant heat in.
Floor Coverings
Whether it’s hardwood, carpeting, vinyl, tile or stained/stamped concrete, there are products designed specifically for optimal performance with in-floor radiant heat.
Most reputable flooring companies will be knowledgeable about their particular products’ requirements. One of the nice things about in-floor radiant today is that as a growth market, there are more and better options coming out every year.
Education
The insulating concrete form (ICF) industry has done a very good job of stressing the importance of education amongst installers. It is equally important to understand and appreciate that there is more to a proper in-floor hydronic radiant heat installation than “slapping tube down in the concrete.” Tubing is the lifeblood of a system, and the tubing layout should be designed—or at least approved—by an industry professional. If it is inadequate or inaccurately placed, there is going to be a very upset homeowner in somebody’s future.
The Radiant Panel Association
(www.radiantpanelassociation.org) has fantastic educational opportunities from coast to coast throughout the year, and has great educational materials available. You can purchase and download individual chapters from some of their publications instead of paying for the entire book. I attended their radiant basics course earlier this year and found it very beneficial.
In Closing
In-floor radiant heat is a perfect fit for ICF homes from Miami to British Columbia; Nova Scotia to L.A. Whether its warming tile floors in the bathroom or a full blown radiant heating system in a commercial building, hydronic heating is gaining in popularity.
It’s quiet, draft-free, and is remarkably efficient in delivering the thermal comfort we humans desire.
Steve Paske is the inventor of the CELBLOX insulating concrete form and National Sales Manager for EZ Floor, LLC. Contact him at sjpaske@ezfloor.net.
The number one benefit to a radiant floor heating system is comfort. Whereas a forced air system delivers heat which quickly rises to the ceiling – a radiant floor heating system “radiates” heat from the floor and delivers the heat evenly throughout the rooms.
Listed here are some of the other benefits:
- Silent operation – No hum or whistle of a forced air systems.
- Inconspicuousness of the system- You don’t see vents or hear air blowing.
- Energy savings – Evenly distributed heat from a radiant floor heating system can allow the thermostat to be set 2-4° less than in a forced air heating system. This can reduce energy costs by 10-40%. (Check with the utility in your area to verify what a 2-4° temperature decrease would amount to in savings in your area).
- A healthier home – Forced air systems can spread dust, pollen, and germs.
- Even, quiet warmth – Even with wood, tile, or uncovered concrete floors.
- Also, radiant heat is less likely to dry out your breathing passages and skin.

