
2024 Heavy Commercial
2nd Runner Up
& People’s Choice Winner
The Canterbury Woods Performing Arts Center in Williamsville, New York, is a unique structure built in a curvilinear parabolic cylinder design. The building uses 8- and 10-inch ICF forms made by Nudura to create a building with no square walls — all are built using radiused ICF forms. The building was completed in June 2023 using a total of 15,000 square feet of ICFs for the exterior walls. Total construction time was 12 months, and installation time took about 25 weeks. The team estimates that they saved 60 days by building with ICFs.
Unique Design
In addition to completely radiused walls, the ICF walls also sloped from high to low as the wall transitions along its length. In all, the project used five different radii to create a unique, contemporary building that blends both form and function. The exterior Dryvit EIFS stucco finish helps to accentuate the flowing nature of the design.
According to the National Ready Mixed Concrete Association, this 13,000-square-foot, 250-seat building was the largest ICF structure ever built with primarily radius walls in New York State. “With the impending Buffalo winter looming over our heads, we didn’t have time to field measure for the structural roof beams after the radius ICF walls were built,” recounts Andy Horgan, key account executive for Tremco CPG, the parent company of Nudura. “Beam lengths and bearing plate locations needed to be committed to early, and there was absolutely no room for error as the walls were being built. Five curved walls, each with a different radius and a different center point, had us all revisiting lessons in geometry.”
Learning Experience
Canterbury Woods was the first major radiused ICF project for the ICF installer, Ideal Concrete from Cheektowaga, New York. It was also the first ICF project for the general contractor, Lehigh Construction Group of Orchard Park, New York. “Starting with the construction of the ICF walls, this building addition served as a learning ground for contractors and architects alike,” says Horgan. The GC documented almost everything on video, which was used by the manufacturer to help other ICF contractors outside the area.
While the manufacturer could perform some post-production modifications to the forms to get close to each radius, each individual form needed to be field-modified in order to ensure that the walls were plumb as they were constructed. To help simplify the installation process, Nudura pre-cut the radius forms at their factory before shipping. In addition to this pre-installation work, the edges of almost every single form needed to be shaved. An early snowfall resulted in the second snowiest November in Buffalo, and then another generational snowstorm in late December was another setback. Despite all of that, the project was completed on time and ready for the owner’s scheduled grand opening.
Sustainability & Significance
One of the primary goals was for the building to be energy-efficient with ongoing low operational costs. One of the reasons ICFs were selected for the exterior load-bearing walls, was the material’s ability to easily construct the radius walls and provide a very tight building envelope. Enhanced sound attenuation and speed of construction were also relevant factors. Early energy data seems to show the building is meeting or exceeding its energy usage goals.
The building received national attention during its construction, including from the National Ready Mix Concrete Association’s “Concrete Credentials” podcast (Season 4, Episode 5 from December 2023). The end result is an eye-catching standout building built with ICFs in an area of the country where ICFs are not commonly used. “The Canterbury Woods theater was originally slated to start in 2020 but was shelved in order to focus on the health of its residents,” says Horgan. “The lump sum bid went through a series of re-budgeting exercises, pushing and pulling the scope until it got to a point that was acceptable. Work began in the Spring of 2022 with an initial goal of enclosing the shell by winter.”
A mid-project redesign of the roof cap forced the team to delay the installation of the EIFS, which was originally intended to be completed in concert with the rest of the building shell. With EIFS being pushed to spring, the exposed ICF wall insulation needed to be temporarily protected using a weather barrier to avoid deterioration from sunlight. With EIFS having been delayed, all of the other warm-weather tasks had to be condensed once spring came in order to complete them in time for the grand opening. Last-minute design changes to a screen wall (meant to hide mechanical equipment) resulted in substituting sod for hydroseed to meet the deadline. “The highly publicized inaugural event went off as scheduled and was a smashing success,” Horgan says. “Although this commercial project is not large, it perfectly showcases the best performance attributes ICFs can bring to construction, no matter what the application.”
Project Statistics
Location: Williamsville, New York
Type: Performing arts center
Size: 13,500 sq. ft.
ICF Use: 14,700 sq. ft.
Cost: $7 million
Total Construction: 52 weeks
ICF Installation Time: approx. 25 weeks
Construction Team
Owner/Developer: Episcopal Church Home and Affiliates Inc.
General Contractor: Lehigh Construction Group Inc.
ICF Installer: Ideal Concrete Inc.
Form Distributor: 84 Lumber
Architect: Architectural Resources
Other Team Members: Andy Horgan & Bob Redmond
ICF System: Nudura
Fast Facts
- Accommodates 250 guests
- Raised stage, sloping floors, and fan-shaped seating
- 8” and 10” radiused ICF walls
- No straight walls or conventional corners
- ICF wall heights ranged from 20 to 34 feet
- Project exterior is Dryvit EIFS system
Like what you read?
Yearly Subscriptions Starting @ $30

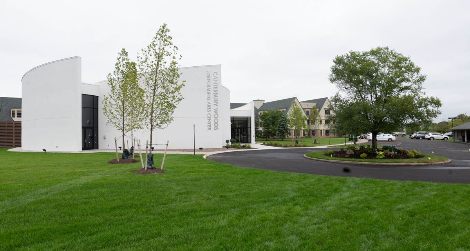
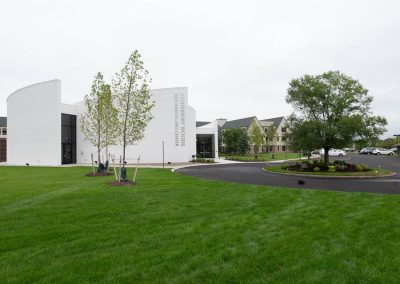
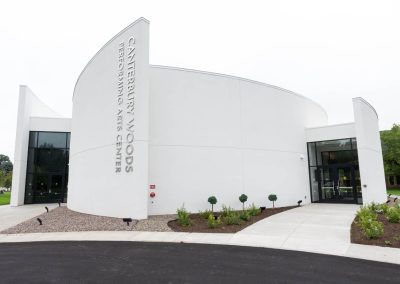
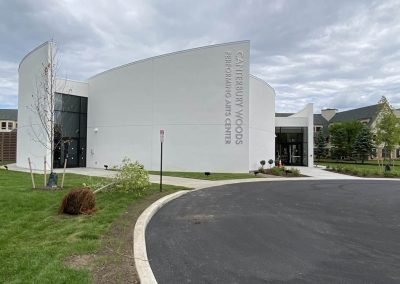
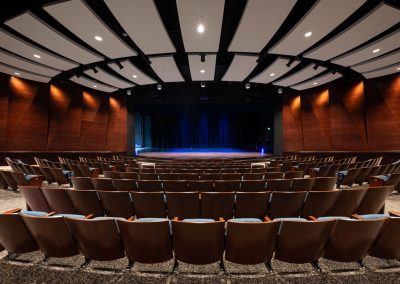
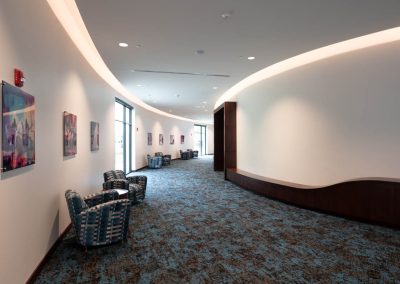
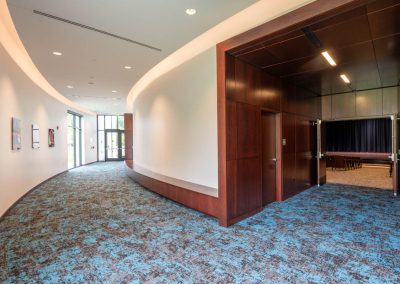
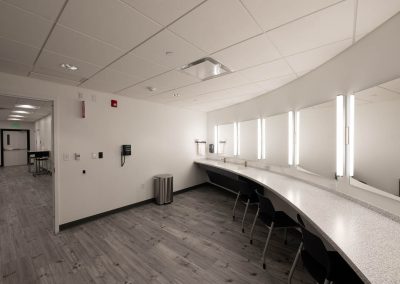
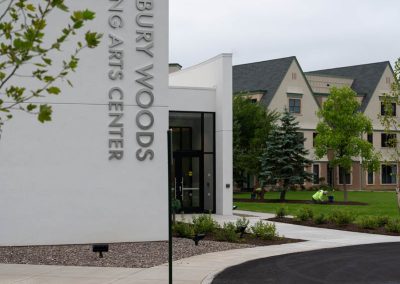
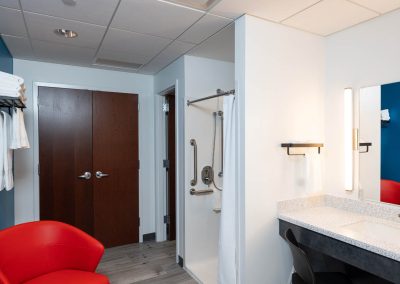
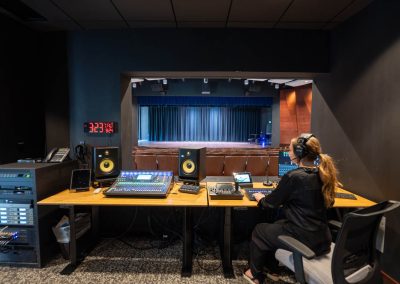
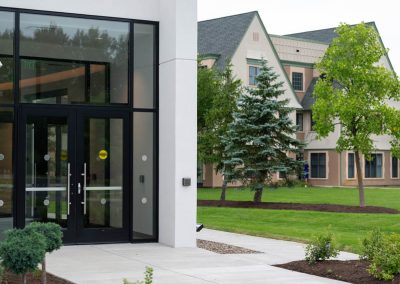
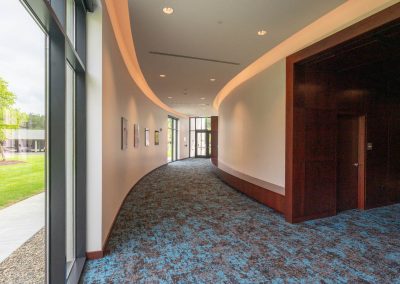
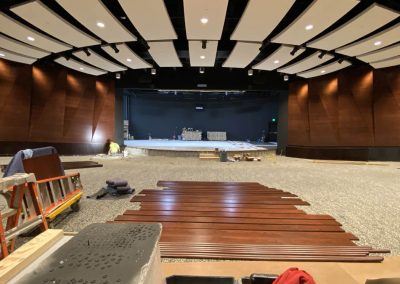
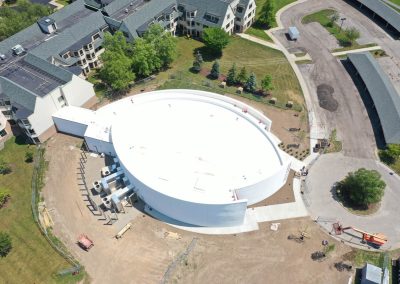
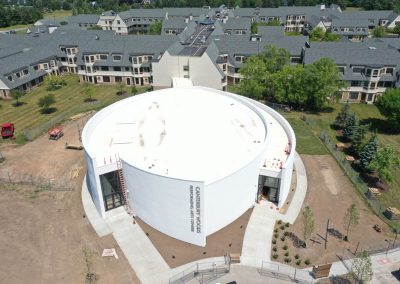
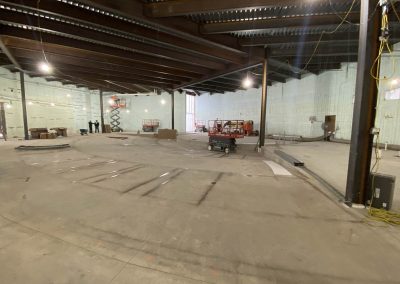
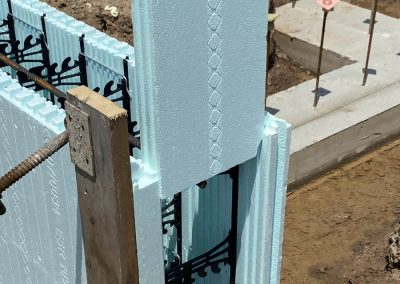
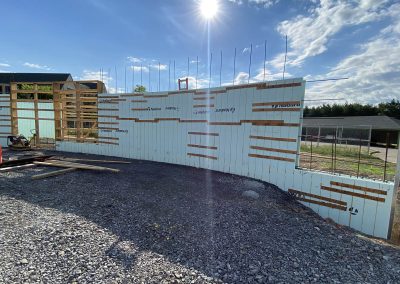
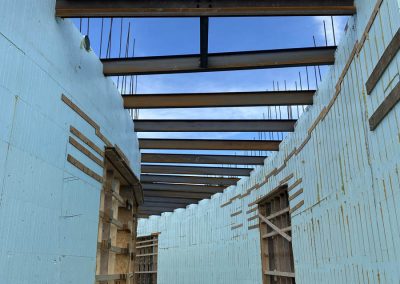
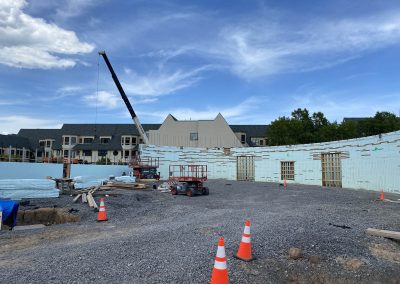
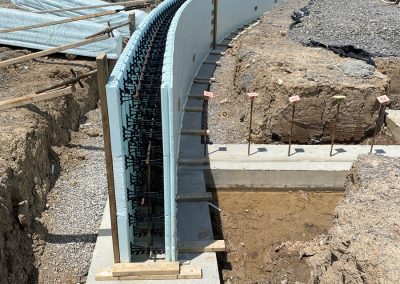
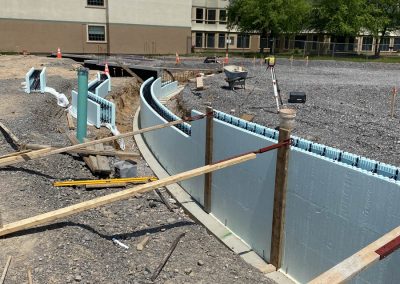
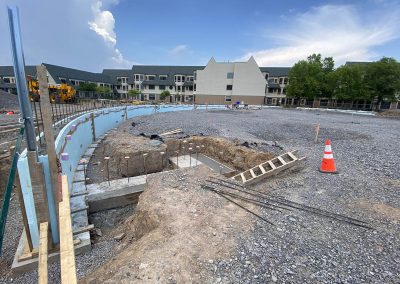
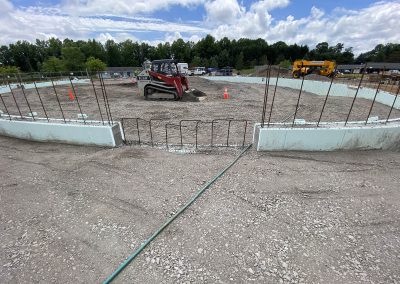
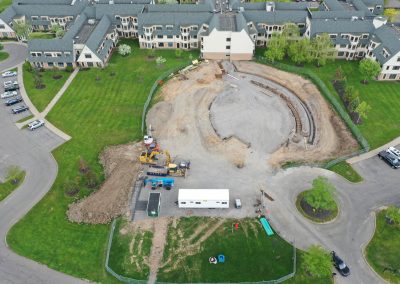

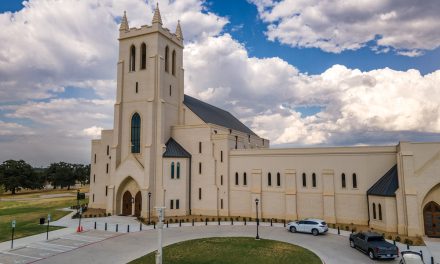
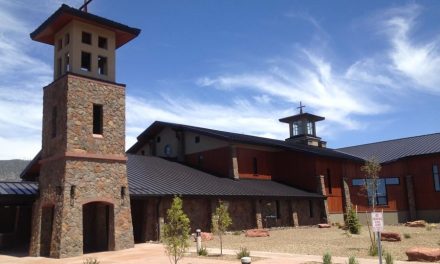
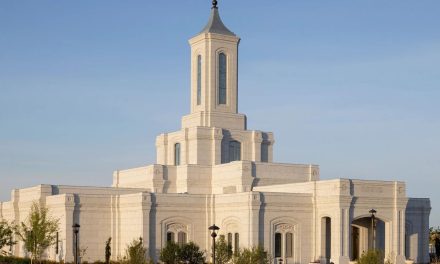
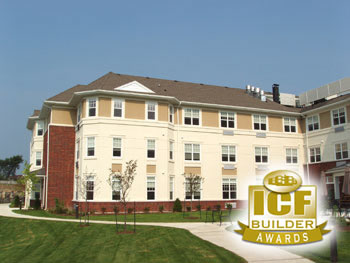








0 Comments