
2021 Light Commercial
Winner
Completed October 2020 for $475,000, Delta Terra Square office space in San Antonio, Texas, won our Light Commercial ICF Builder Award for a variety of reasons. The 2,400-square-foot office building used a total of 3,488 square feet of ICF on exterior walls for a total of 3,730 square footage of ICF. Installation of the Amvic blocks took 12 days. The builders estimate they saved four weeks by using ICFs, with an estimated savings of $20,000. The project was built slab on grade with 6-inch Hebel floor panels for a mezzanine.
“This project highlights the true design flexibility enabled through the use of insulated concrete forms as the final design takes full advantage of the natural properties of concrete being poured into a curved ICF profile with sleek 6-inch custom concrete slabs for floor and roof overhangs,” says Laura Catalan of Amvic Building Systems. These concrete overhangs achieve horizontal projections up to 5 feet and are quite an engineering feat to behold.
Roof Complexities
A total of four concrete pours were required to create the daring projections of the balcony and roof overhang enclosures that are supported solely by the ICF walls. For the upper attachment of the Quonset roof panels, the top-of-wall conditions were framed with ICF blocks elevated more than 19 feet above the finished floor spanning a total of 24 feet. The 6-inch spacing of Amvic’s stirrup ties played an important role in the cantilever concrete walls for the large corner window.
“An elaborate series of formwork and bracing was required to prep these abnormal, elevated ICF walls for the concrete pour,” Catalan says. Once the concrete wall pour was complete, custom fittings attached bent steel anchor plates to the embed plates within the ICF wall for the final assembly of the Quonset roof.
Unique Corner Window
To top it all off, the large corner window at the building facade is the main architectural showpiece of this project and was without a doubt the most complex feat. This corner window design was done with 23-foot ICF walls cantilevered up to 17 feet. More than 14 feet of concrete was poured over this corner window opening that had to accommodate a series of five small windows within the concrete reinforcement design. The window was intentionally recessed more than 18 inches into the wall opening with a custom ICF corner and concrete head frame that creates a distinctive recessed “shadow” appearance for the corner window.
It was absolutely essential to ensure the curve of the ICF walls matched the outline of the pre-manufactured metal roof panels to avoid unsightly gaps. The ICF blocks were pre-assembled on the ground and were measured, precut, and marked before being placed. The upper ICF wall utilized for the anchoring of the roof panels had to be formed 19 feet above the foundation and required custom bracing and support for the concrete pour. The majority of the project was completed without any joist or truss structures to hold up the curved roof or mezzanine floor.
The concrete placement for this window required extra care among all parties in ensuring the proper alignment of the walls and windows to achieve this distinctive build. The degree of difficulty in which ICF constructors executed their work while still ensuring all the embeds and wall penetrations were put in place is without a doubt impressive and resulted in remarkable concrete walls that are virtually straight and free of bulges.
Sustainability
For the past 13 years, Architectura SA, based in San Antonio, has advocated for ICF throughout Texas. In 2019, Architectura SA accomplished a milestone by convincing the local utility to issue the very first utility rebate recognizing the advantages of ICF construction in San Antonio. “It is highly anticipated for this project to become another essential catalyst towards increasing the ICF rebate program and expanding the ICF industry throughout South Texas,” says Catalan. “After gathering a year’s worth of business operations and utility expenses, it is Architectura SA’s ultimate goal to make this project the perfect case study to effectively establish the need to shrink A/C cooling requirements for commercial construction with ICF and further justify larger rebates for insulated concrete forms.”
Site Conditions
The Delta Terra Square site was difficult due to it being a very small 0.37-acre commercial site with an existing building at the corner of the site that needed to remain operational and accessible during construction. “By making the commitment early to using ICF, we were able to minimize the staging requirements for construction activity and restricted most of the construction to within the new building pad itself,” explains Catalan. “Most critically, due to the narrow lot conditions and the need to also fit parking on the site, the rear ICF wall was constructed within three feet of the property line and required a rated fire wall assembly. By utilizing ICF the project was able to secure the necessary code approvals along with additional exemptions from the city due to the 4-hour fire rating already achieved with this envelope system plus the noncombustible properties of the Quonset metal roof.”
Another impediment that arose during construction was the unexpected shutdown that resulted from the COVID-19 Pandemic. The ICF install was scheduled to begin right as the city of San Antonio ordered a shutdown and only allowed for “essential activity” to continue to take place. With commercial construction considered an essential activity, the ICF install proceeded while implementing the new social distancing protocols for the very first time, which was a perplexing experience for all involved,
Catalan says.
“With the toilet paper and miscellaneous supply shortages, getting the complete shipment of the ICF forms as originally scheduled was an issue and resulted in some unexpected install delays,” she says. “No doubt, it was a learning experience for everyone involved and ICF constructors has proven to once again rise to the occasion and completed yet another concrete pour at the peak of the COVID-19 shutdown in Texas.”
Project Statistics
Location: San Antonio, Texas
Type: Commercial Offices
Size: 3,000 sq. ft.
ICF Use: 3,730 sq. ft.
Cost: $475,000
Total Construction: 32 weeks
ICF Installation Time: 12 days
Construction Team
Owner: Delta Terra Group
General Contractor: David Acevedo, Summit Building & Design
ICF Installer: Matt Zetlmeisl, ICF Constructors
Form Distributor: Rick Hamilton
Architect: Jose Juan Calzada, Architectura SA
ICF System: Amvic
Fast Facts
- Entry built with cantilevered concrete slabs at balcony and roof overhangs
- Shows simplicity/compatibility in using ICF with Quonset roof panels
- Showcases the ease in achieving curved ICF walls
- Installation of ICF was completed during the shutdown due to COVID-19
- Large recessed corner windows with cantilevered walls up to 17 feet
Like what you read?
Yearly Subscriptions Starting @ $30

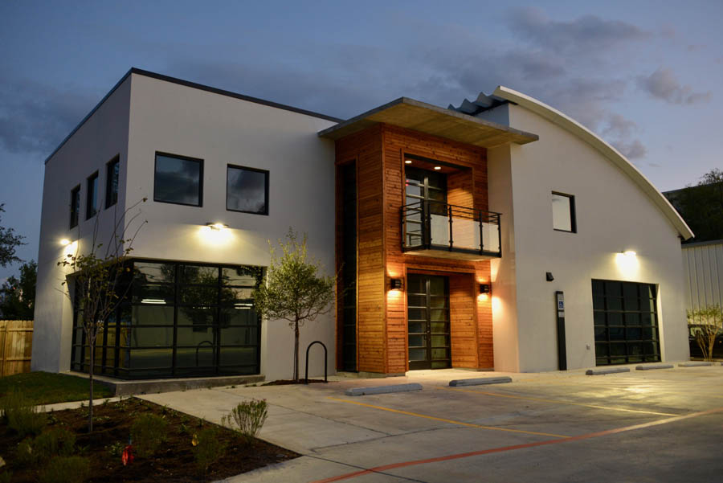
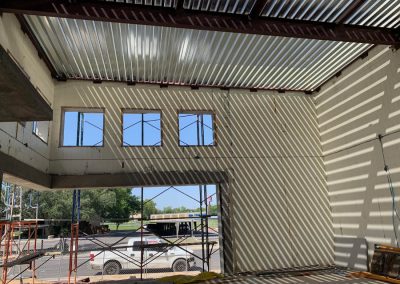
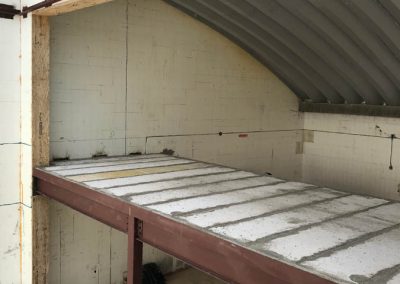
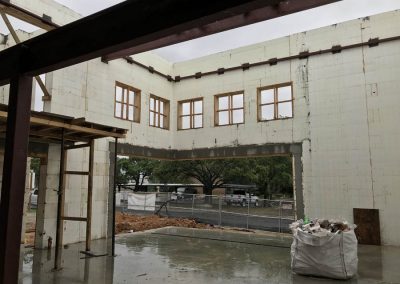
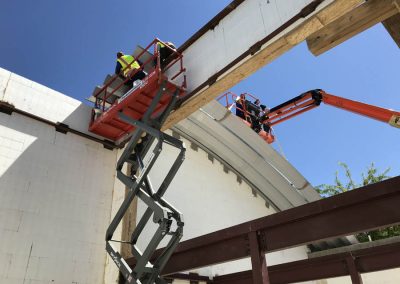
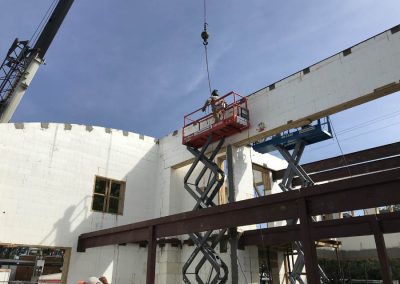
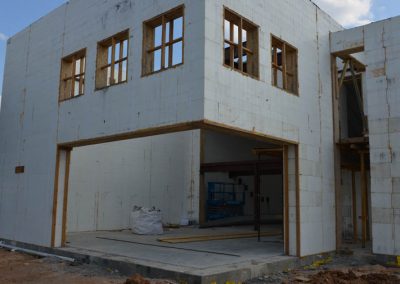
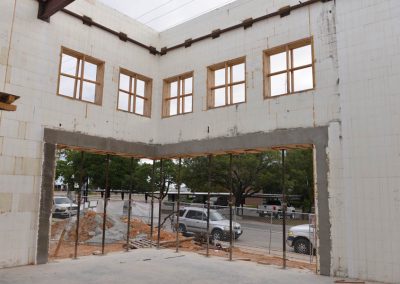
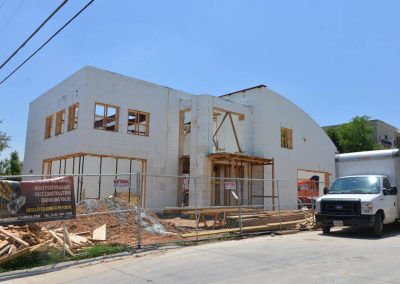
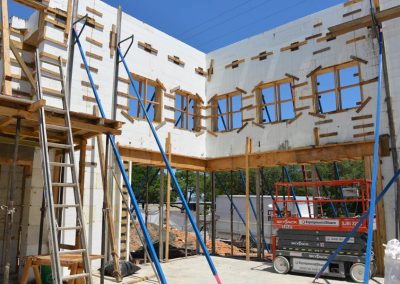
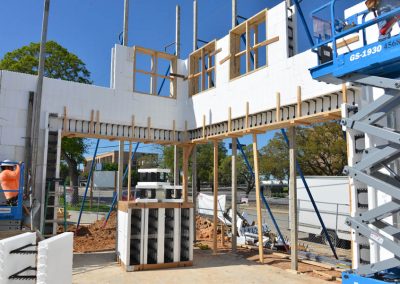
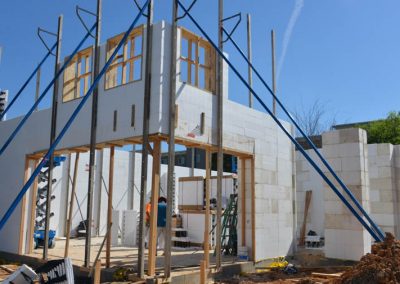
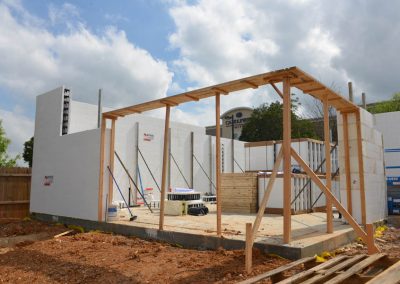
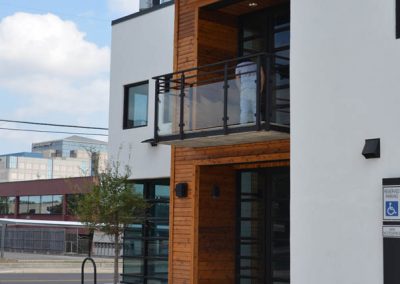
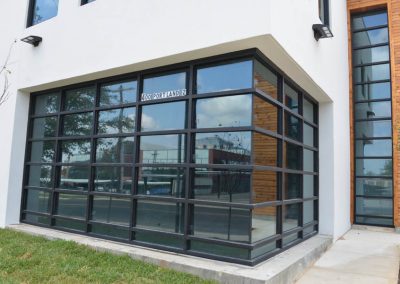
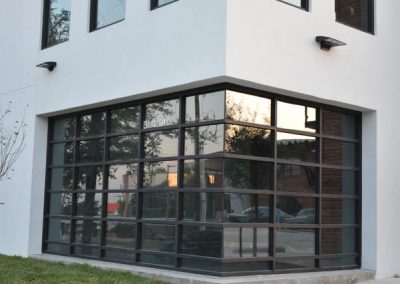
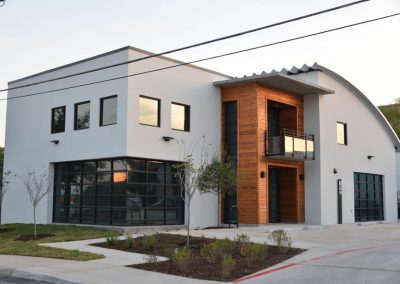
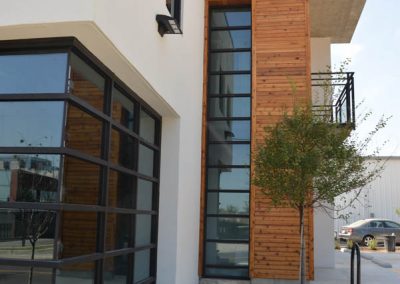
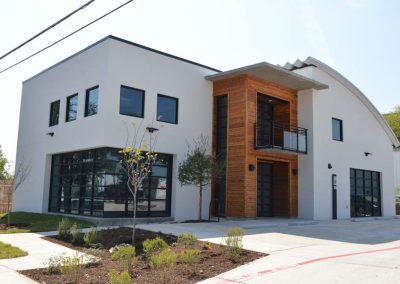
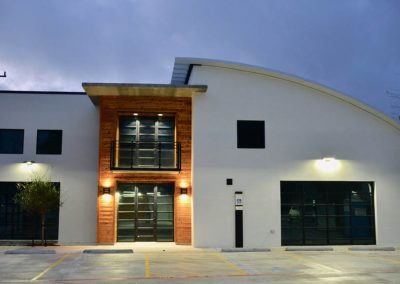
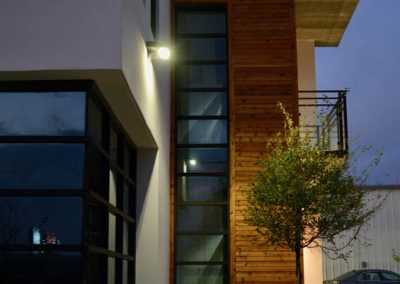
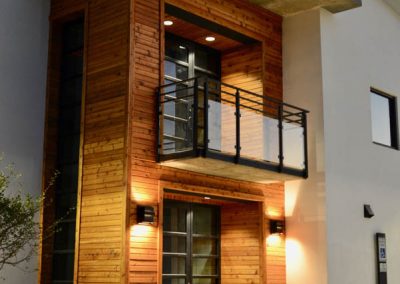
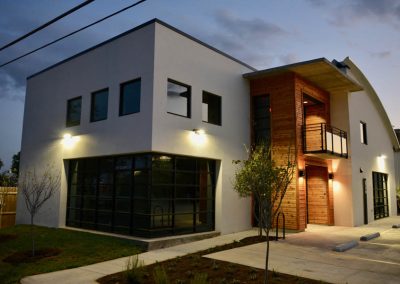
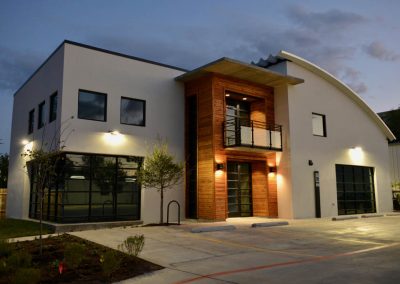

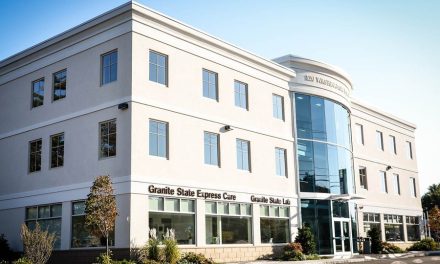
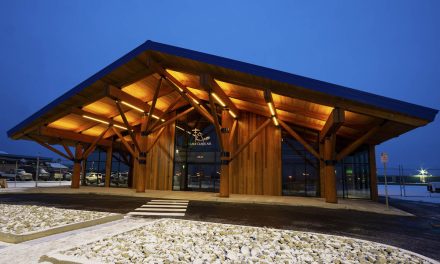
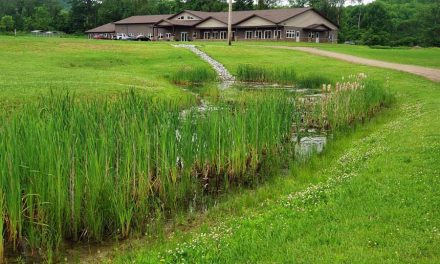
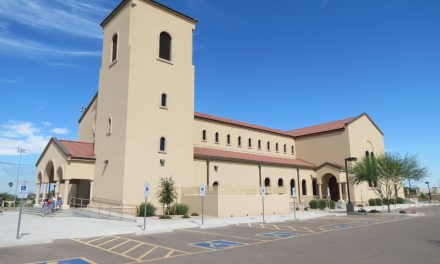







0 Comments