
2019 Light Commercial
1st Runner-Up
LCA Early Learning Center is a preschool and child care facility in Murfreesboro, Tennessee, about 30 miles southeast of Nashville. Skipper Smotherman, owner of the Hybrid Group, Inc, says, “This area has been among the top five fastest growing counties in the country for each of the last four years.” While there is very little ICF market penetration so far, Smotherman says this project is a great step to change that.
The school is operated by Lancaster Christian Academy as one of their early learning centers. To keep costs down, they took an innovative approach to construction and ownership. It was bid as a design/build project with a leaseback provision, so the Hybrid Group served as designer, general contractor, ICF installer, and long-term building owner.
Smotherman says, “Because this is a long-term investment for us, we designed for extreme longevity, low maintenance costs, and very low energy consumption.” ICFs were a natural fit, and Smotherman chose IntegraSpec as the brand for the job.
The school has facilities for about 150 students. The design was for a rectangular building—roughly 150 feet by 60—with a single slope roof. To create bright, airy classrooms and allow for the roof slope, the taller wall at the front of the building stands 22 feet above grade without intermediate floors. The back wall is 16 feet. The thickness of the ICF core varies between six and eight inches to create ledges and beam pockets that support the roof. These changes in wall thickness at corners and pilasters are easily accomplished with IntegraSpec’s panel and spacer system. The beam pockets and pilasters have embed plates for attaching the main
roof beams.
To keep the tall walls perfectly aligned during the pour, crews used two turnbuckles on each strongback, one at scaffold height, and one in the middle. They also attached 25-foot sections of four-inch aluminum channel horizontally on the outside of the walls to help keep the walls straight and flat during the pour.
The front wall features numerous two-foot jogs; which strengthen the wall, serve as beam pockets, and hide the expansion joints placed at the inside corners.
The concrete mix design was eight-inch slump with superplasticizer, which allowed the ICF crew to achieve superior consolidation without relying on internal vibration, although they did still use a pencil vibrator on beams, columns, and other areas with congested rebar.
The 66-foot-long end walls are sloped to match the tops of the main roof beams. The standing seam roof is insulated with five inches of closed cell spray foam, with rigid foam installed between the roof and the beams for an additional thermal break.
To reduce the chance of leaks, all plumbing vents and other penetrations normally ducted through the roof are directed out the rear ICF wall instead. For similar reasons, HVAC equipment was placed at ground level behind a privacy screen rather than on the roof. These systems are sized to take advantage of the energy efficiency inherent with ICFs, and include a large Energy Recovery Ventilator (ERV) to supply fresh air to every part of this extremely tight building.
All of the interior, exterior, and parking lot lights are LED. The appliances, including kitchen ovens and hot water heaters, are electric. The building was situated so that the roof is aligned for maximum solar energy efficiency if Hybrid Group decides to add panels in the future.
Interior rooms have ten-foot ceilings, and walls are decorated with bright colors and whimsical designs that the children and parents enjoy. Smotherman says, “The tenant loves this building. It is always just the right temperature. The floor is never cold for the kids playing there. Even though the school is on a busy road, they don’t hear the traffic. They know the building is a safe place in rough weather. And the energy costs are half what their other similar buildings are.”
Project Statistics
Location: Murfreesboro, Tennessee
Type: Preschool and Child Care
Size: 10,180 sq. ft. (floor)
ICF Use: 18,000 sq. ft.
Cost: $1.6 million
Total Construction: 60 weeks
ICF Installation Time: 90 days
Construction Team
Owner, General Contractor, ICF Installer, & Form Distributor: The Hybrid Group
Architect: Picklesimer Roberts Architecture
Engineer: Robert Warren & Associates/OLG Engineering
ICF System: IntegraSpec
Fast Facts
22-foot Tall Walls
Door Frames Set Before the Pour
Lease Back Arrangement
Houses 150 children
Like what you read?
Yearly Subscriptions Starting @ $30

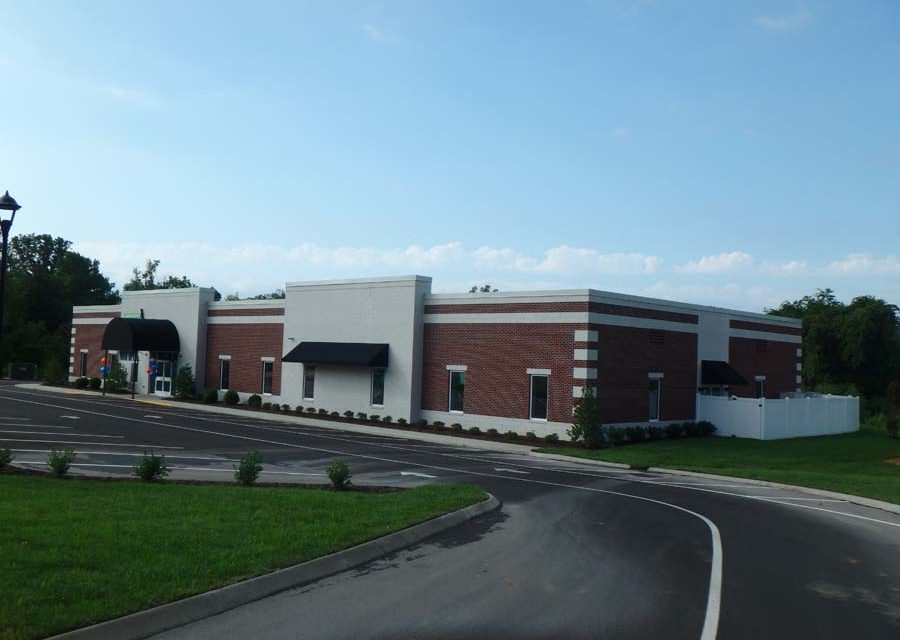
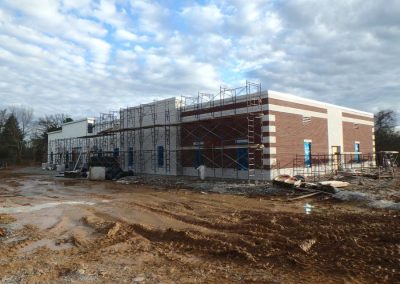
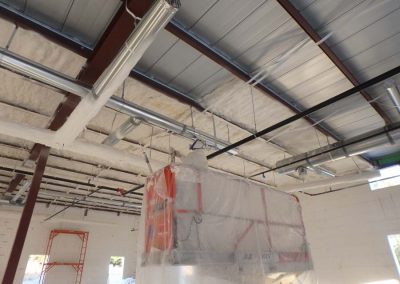
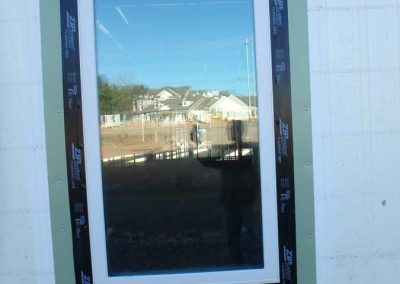
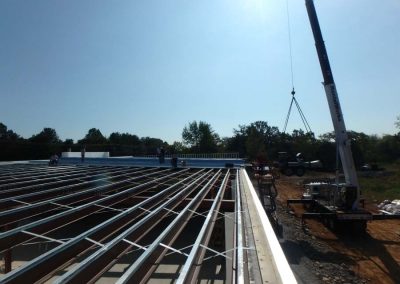
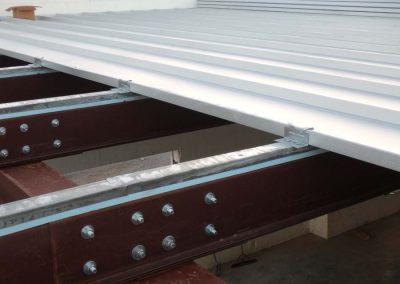
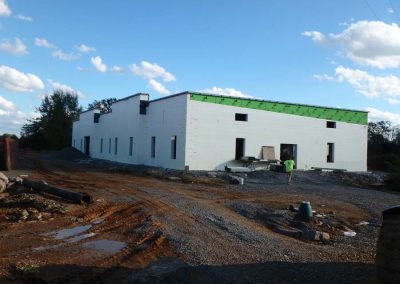
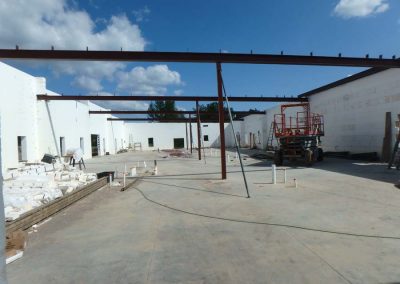
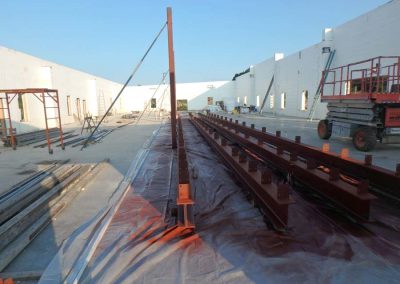
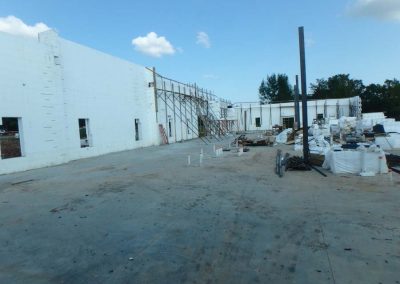
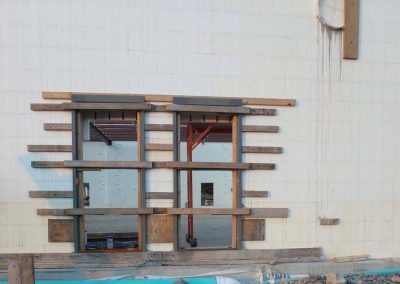
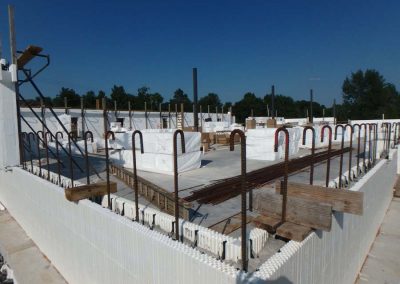
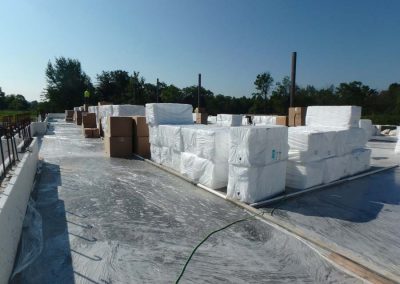
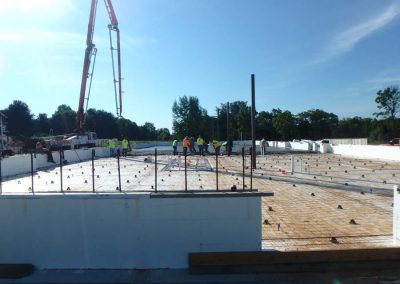
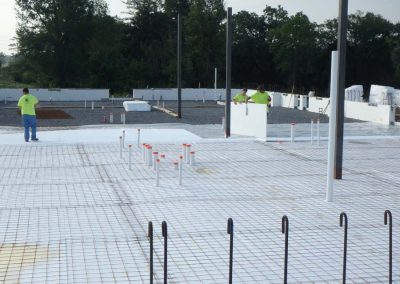
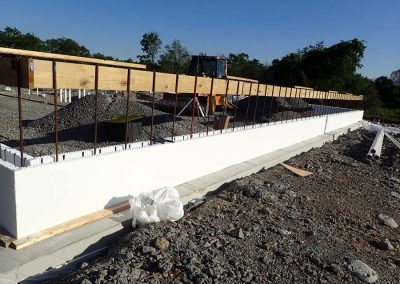

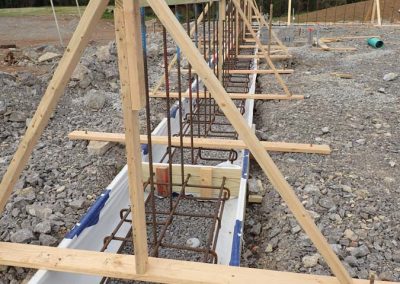
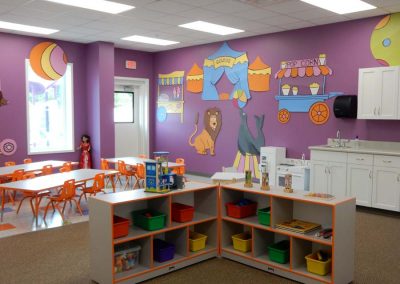
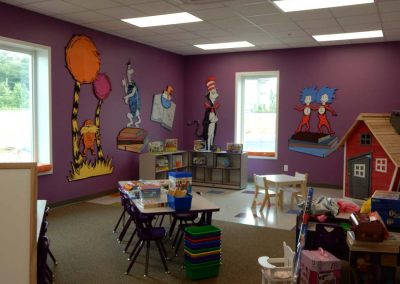
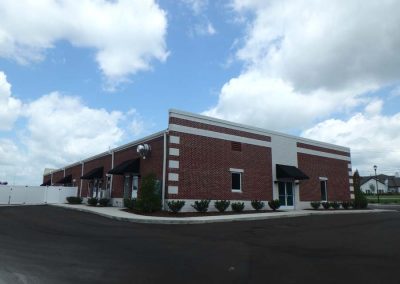
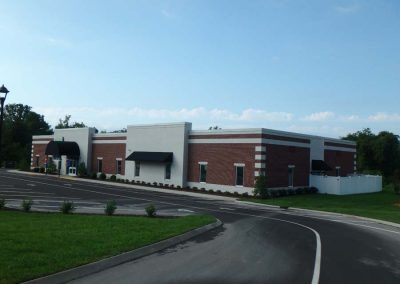

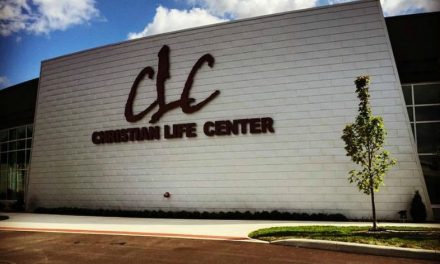
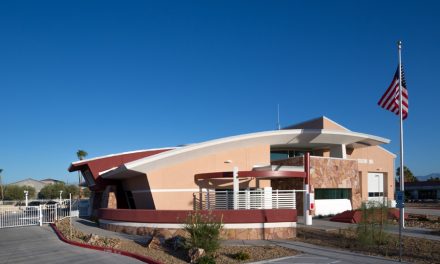
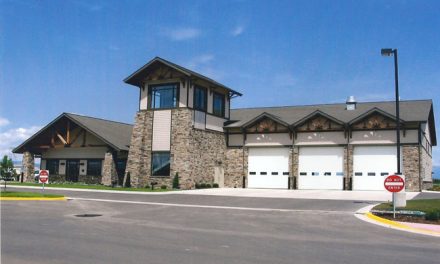
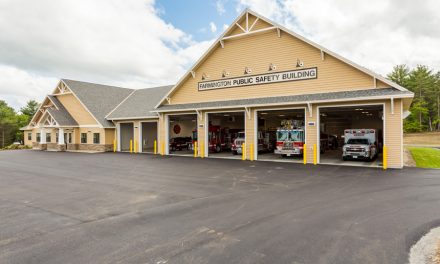







0 Comments