
2019 Unlimited Residential
2nd Runner-Up
This luxury ranch house in the mountains of Utah matches the architecture of many of the surrounding residences. Underneath the finishes, though, is unmatched durability and efficiency.
Located on a picturesque site in the Uinta Mountains east of Park City, this estate is designed to last for generations.
The owners turned to Magleby Construction, a local custom homebuilder who has been awarded the National Home Builder Association’s (NAHB) Custom Homebuilder of the Year twice.
Nicole Evans, marketing manager at Magleby Construction, says, “The clients wanted to create a long-lasting legacy project in a style that felt authentic to the neighboring Utah ranch properties and farming estates. The material selection was carefully coordinated by the architect, designer and builder to keep the homeowners’ desires in mind.”
She continues, “This was not originally designed as an ICF home. However, when our clients informed us that they wanted a structure that would be here one hundred-plus years from now, we realized that today’s standard construction techniques would not be adequate. Having built a few ICF homes in the past, we knew it was the only viable option. We presented this to the client and despite the added cost to the project and redesign it would require, their response was immediate. ‘We need to make this an ICF home.’”
Magleby subbed the ICF installation to IMS Masonry, a Utah-based commercial contractor who has successfully installed some of the largest ICF projects in the U.S. Their expertise was extremely useful on such a complex project.
The water table sits just a few feet below the surface, so instead of a basement, the home was built on a stemwall foundation with a crawlspace beneath. The wall height for this project varied between nine and ten feet, so the total height of the ICF walls exceeded 14 feet above the footings.
The home has 10 exterior doors and 29 windows, which were carefully blocked out. Trey Orsak at IMS Masonry adds, “There were about 54 corners in this project, of which a few were not typical 90-degree angles. A portion of the home is angled at 45-degrees, which created complications with the different roof angles and dormers in the roof assembly. Because of the many corners and different angles as well as wall heights, the constant need for attention and accuracy was critical.”
Magleby Construction dedicated a seasoned site manager exclusively to this project to ensure the client received the best quality product.
Most of the exterior is a hand-selected custom blend of natural stone, with a few areas featuring cedar lap siding. The roof material was a mix of concrete and metal to match the local aesthetic while providing an exceptionally long-lasting finish.
The “old barn” on the property is actually brand new, and shelters an indoor ICF shooting range and safe room. The remaining portion of the structure is timber-framed, built on an ICF foundation.
Magleby broke ground for the project in the late fall, and IMS performed the ICF work through a high-altitude, Rocky Mountain winter. The neighborhood typically sees 99 inches of snow on average, and this winter was no different. Orsak says, “There was a constant need for snow removal, and we had to protect the ICF system and make sure the cavity was clean and dry before each pour of concrete.”
The result of the meticulous planning and exceptional craftsmanship is a “generational retreat” that is also remarkably energy efficient. The home was given a HERS rating of 46 based on blower door testing, meaning the home uses only 46% of the energy a new home built to code minimum would be expected to use.
In real-world numbers, that translates to energy bills of less than $250 per month to heat and cool a 7,700-sq.-ft. home in one of the coldest areas of the country.
Evans says, “The significance of this project has changed Magleby Construction’s approach when it comes to building a legacy project and had reinforced our commitment to sustainable building practices.”
She reports that many trades, other homebuilders—both in and out of Utah—and new clients have visited the estate to understand the benefits of ICF construction. Magleby has also used it as a training tool for internal and external construction education classes.”
Project Statistics
Location: Woodland, Utah
Type: Private Residence
Size: 7,640 sq. ft. (floor)
ICF Use: 5,775 sq. ft.
Cost: $4.8 million
Total Construction: 64 weeks
ICF Installation Time: 70 days
Construction Team
Owner: Private
General Contractor: Magleby Estate Homes, LLC
ICF Installer: IMS Masonry
Form Distributor: IMS Masonry
Architect: Highland Group
Engineer: Acute Engineering
ICF System: Fox Blocks
Fast Facts
54 Corners, Including Non-Standard Angles
Built During Rocky Mountain Winter
HERS Rating of 46
Like what you read?
Yearly Subscriptions Starting @ $30

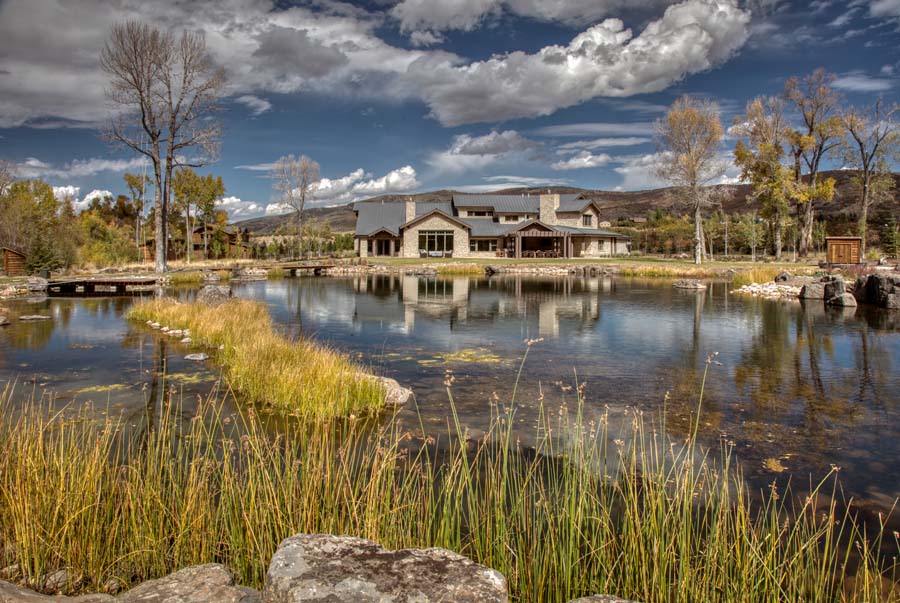
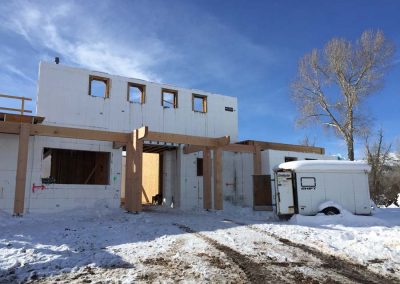
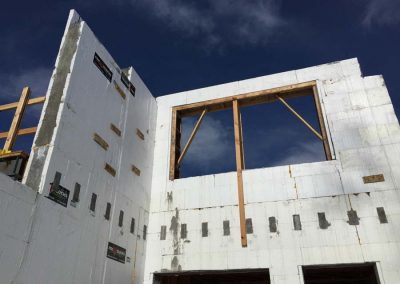
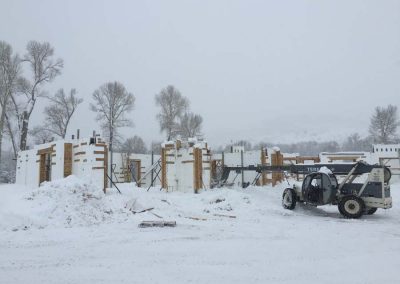
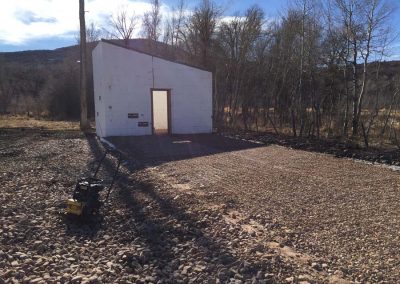
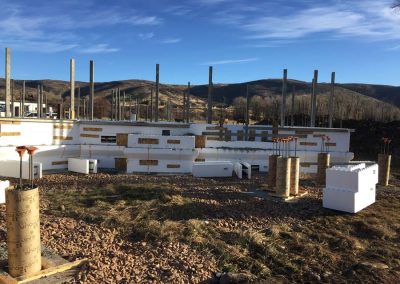
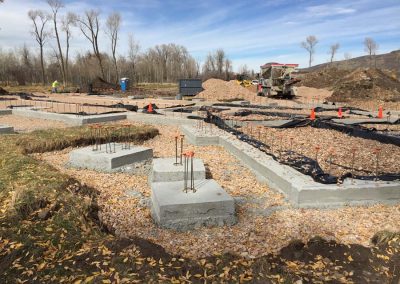
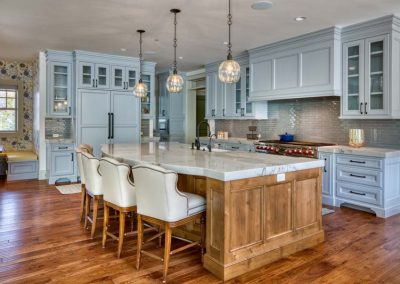
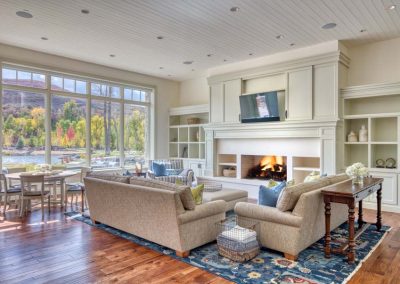
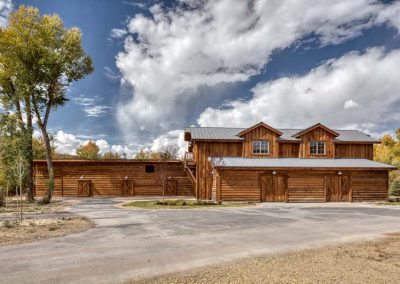
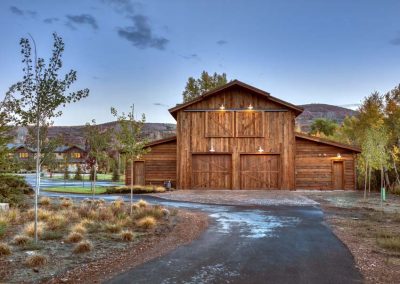
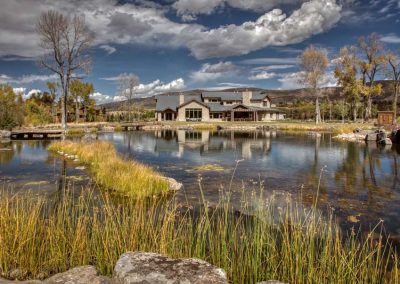
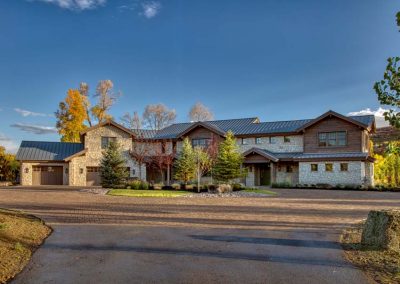

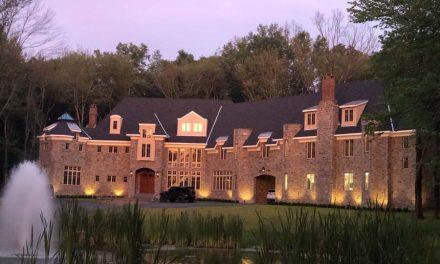
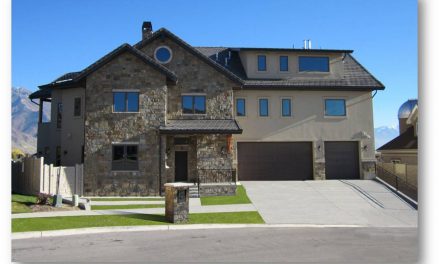
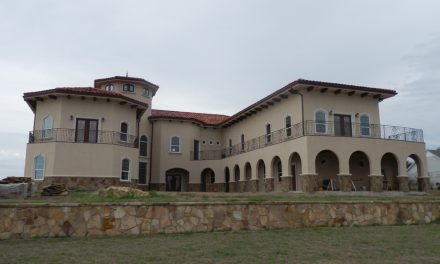
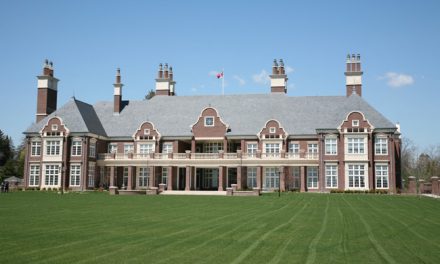







0 Comments