
2018 Small Residential
Best In Class
The Toronto sets a high bar for ICF construction. Built as a developer’s first ICF project in difficult winter conditions, it demonstrates that innovative builders can increase profits and customer satisfaction while creating stylish, energy-efficient residences.
The home, built in a suburb near Boise, Idaho, was toured by thousands of locals during a Parade of Homes event, and sold at the first showing for the full asking price.
The story begins in the fall of 2016 when Heather Echevarria, owner of Innovative Custom Homes, stopped by the booth of her building material supplier, Robertson Supply, at a local trade show. That year, the exhibit featured Amvic ICFs, and Trevor Brown, Amvic’s western sales manager was at the event.
She says, “I was familiar with the ICF concept but had never seen or used them. As the owner and day-to-day decision maker for Innovative Custom Homes, I am always looking for ways to live up to our name. I was intrigued by the concept.”
Shortly after the show, she met with Trevor for lunch, and hit on the plan of building an ICF spec home for her company’s entry in the regional Parade of Homes the following spring. She explains, “I am the only female-owned and operated builder participating in the show, and I’m always looking for new and innovative ways to stand out from ‘the boys.’ No one else in our market is offering this, which meant I would stand out in the Parade for more than being just female. I loved the ICF concept and jumped at the opportunity.”
She instructed her draftsman to adapt the plans. This usually involves stretching the exterior walls outward seven inches to compensate for the thicker ICF walls, and checking to ensure hallways, doors, and other rooms remain comfortably wide. Then, the engineering optimizes rebar placement to match block heights and other details.
The final home ended up at 2,931 sq. ft., plus a 1200-sq.-ft unconditioned garage, which was wood framed on three sides with ICF for the demising wall between it and the house. The end result is surprisingly economical. Brown says, “When all the construction costs, including labor, are taken into consideration, I’m absolutely convinced ICF homes can compete on price.” Echevarria reports that ICFs reduced lumber usage by about 30% and the total additional cost of building with ICF was $5,000 to $6,000.
The chosen design is stunning. Echevarria says, “This was our first ICF project and I was determined to show that an ICF building could look the same (or better) from the outside than a stick-built home.” The home featured ten-foot walls throughout with lots of windows and bump-outs. Some of the jogs had very short corners, which required extra bracing to ensure they wouldn’t move during the pour.
The main challenge, however, was
the weather.
Construction began in December of 2016, and it proved to be the area’s coldest winter in decades. Crews fought snow that kept covering the tops of the forms and everything else on the site. On pour day, they had to heat the footings to ensure the concrete would set properly. Echevarria says the below-zero weather would have delayed other construction methods by at least four weeks, but the ICF work was able to proceed on schedule.
Construction heating in winter conditions can be expensive, but the ICF walls proved their efficiency. Where winter utility bills in this type of weather can be up to $400 per month, this home was less than $80 per month.
She adds, “Because of the cold, we were unable to backfill and grade until mid-March. This home was our 2017 Spring Parade Home, so we had to be done by a specific date. The home was pretty much complete before the concrete flatwork was done.”
In spite the difficult conditions, everyone worked hard to get it done in time for the show, and it was an immediate hit. As the first ICF show home in the area, and the only ICF home in the Parade, it received significant publicity. It was the only home featured on the local TV News, with additional coverage on their website and social media. It won awards for the kitchen and master suite, and garnered a constant stream of positive comments from visitors.
Echevarria says, “From the outside, you can’t tell it’s a concrete home, but inside you can feel, hear, and see the difference. Parade-goers constantly commented on how quiet it was and loved the deep window sills.
The energy rater was impressed, too, saying it was the lowest rating he had seen without going full solar/off-grid. The HERS rating of 42 (using 58% less energy than code-standards) was the lowest among the Parade of Homes. Average utility bills on an Energy Star home this size would be approximately $200 per month.
Innovative Custom Homes priced the house with a reasonable mark-up. It was, on a square footage basis, the most expensive home in the subdivision. Still, it received an all-cash, full price offer at the very first showing. Echevarria explains, “The buyer was looking for an energy-efficient house and loved the benefits of ICF. He had been looking for two months, had seen many other houses in the area, and couldn’t find what he was looking for until this one.”
Project Statistics
Location: Meridian, Idaho
Type: Private Residence
Size: 4,109 sq. ft. (floor)
ICF Use: 3,773 sq. ft.
Total Construction: 19 weeks
ICF Installation Time: 10 days
Construction Team
Owner + General Contractor + ICF Installer: Innovative Custom Homes
Form Distributor: Robertson Supply
Architect: Draftech
ICF System: Amvic
Fast Facts
First ICF-built Parade of Homes entry in area
Spec home sold on first showing for full price
Built during extreme winter conditions
Utilities only $70/month
5 Comments
Leave a Reply to Peter Cancel reply
Like what you read?
Yearly Subscriptions Starting @ $30

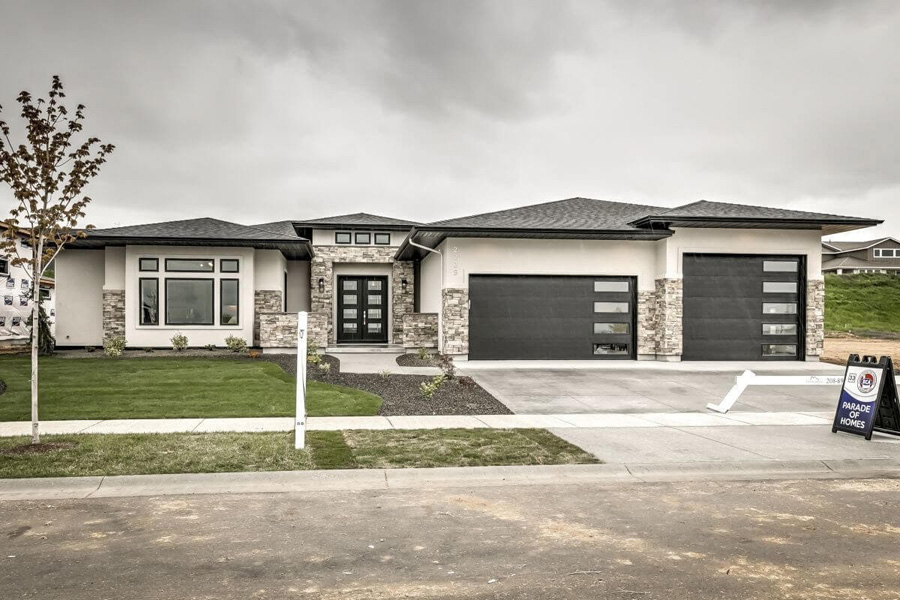
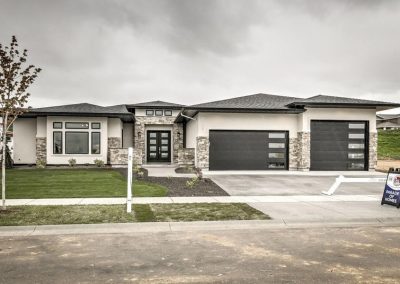
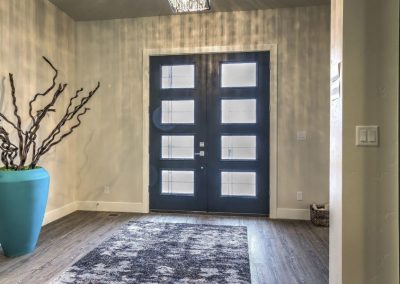
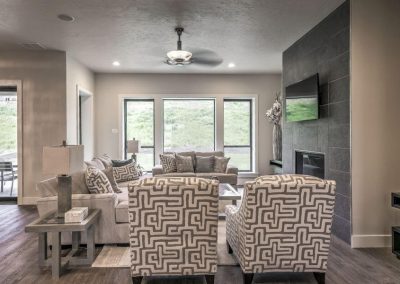
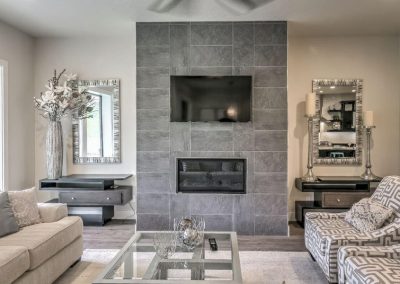
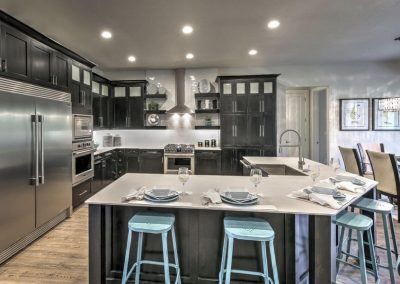
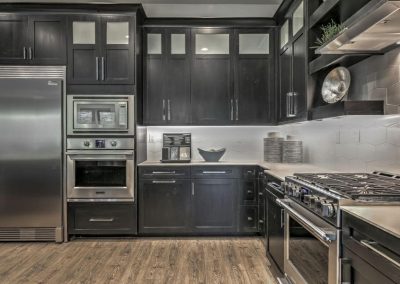
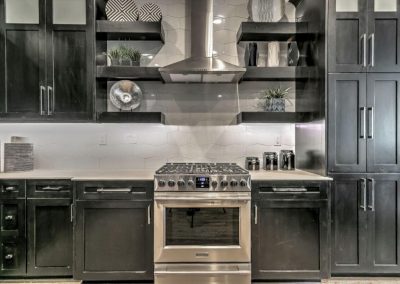
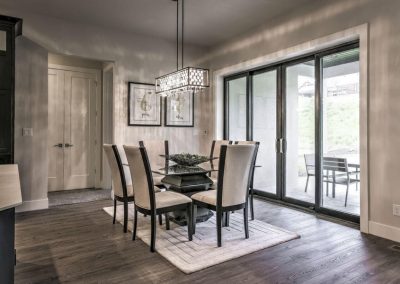
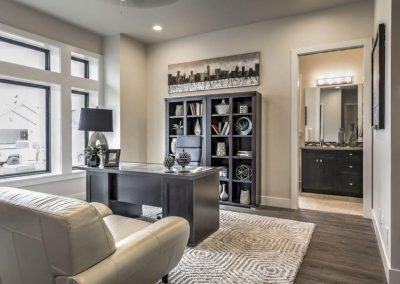
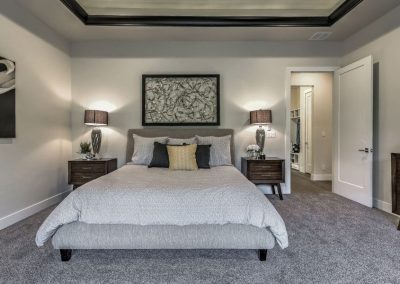
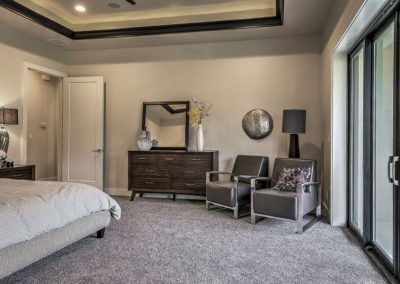
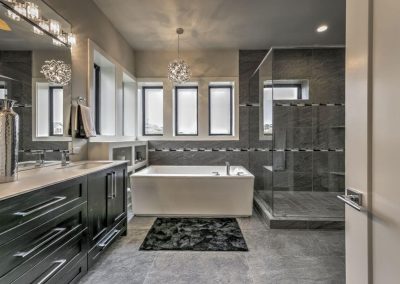
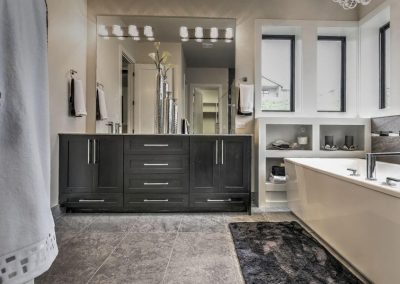
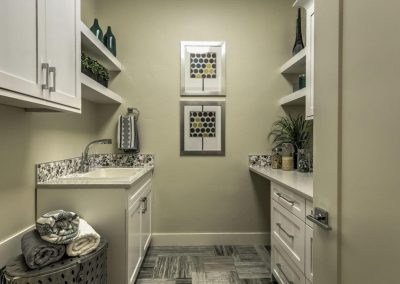
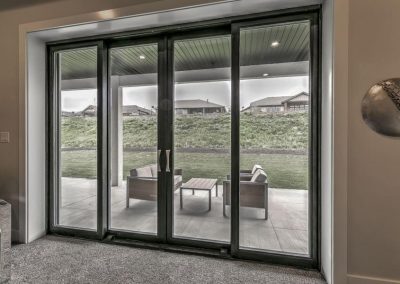
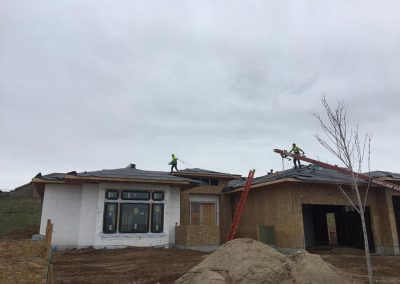
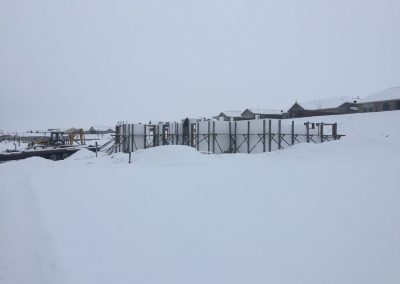
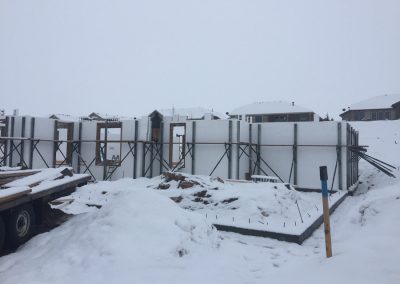

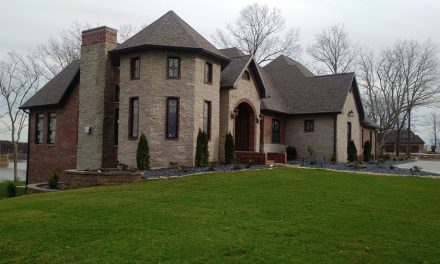
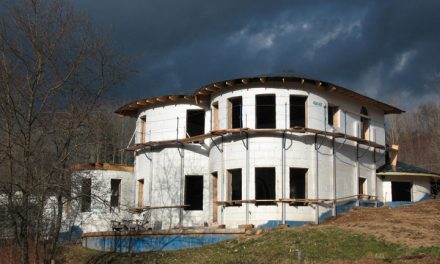
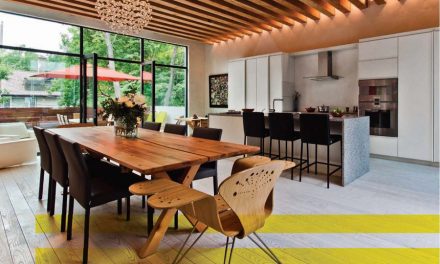
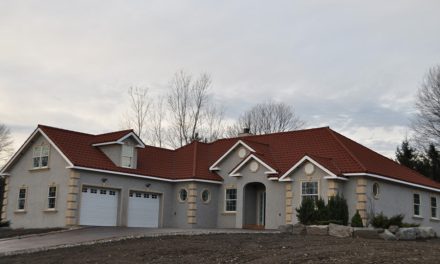







Why did the owner decide to not use ICF for the garage walls and the house entrance?
ICF homes frequently have frame garages, using ICF for the wall between the living area and the garage. Typically, this is most cost effective, as the garage isn’t heated. Frame construction is also sometimes used on entrances, bay windows, dormers, and other areas where it’s better suited for conditions.
Is roof tradiational roof or also icf?
Roof is traditional wood joists construction
Have ICFs been used in berm home building with success? I plan on building in 2 years but build on a slab foundation with earth surrounding the home to window level to lessen chance of water seepage. I don’t want to be dependent upon getting any heat/cooling from an outside supplier (government-regulated). Is this possible?