
2013 MultiFamily Winner
The city of Waterloo, Ontario, located just west of Toronto is a university town. It’s also a hotbed for ICF construction, and the city has built a number of massive ICF student housing projects in recent years. The latest is a 22-story dormitory, with weight-bearing ICF walls. It sets a new benchmark as the tallest ICF building in North America, and also for the amount of 12”-core ICFs used in a single building.
This project has pioneered the use of ICFs in the high-rise market, and developed techniques that the entire industry will benefit from.
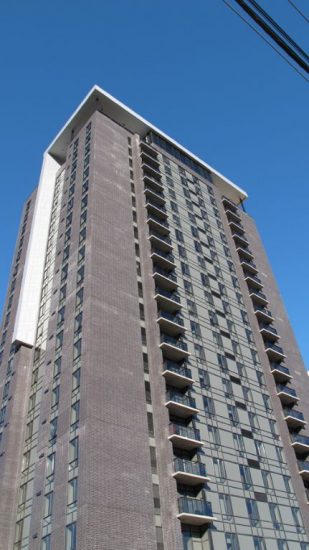
Obviously, exterior strapping/shoring was not an option at these heights. Fox Blocks, with its large reinforced corners, reversibility, and technical support, was selected as the form of choice.
The entire building was 12” ICF walls and heavily reinforced. The exterior free standing wing wall, which begins on the 11th floor, was not originally designed as ICF but it soon became apparent that it would be faster and easier if it were. The contractors had a welded angled steel support cast into the concrete on the floor below and from there up the wing wall sat atop of this and just became part of the poured wall. A similar technique was used to form the free standing wing walls on the balconies. Interior “exit walls” leading up to stairwells and elevator shafts were also built with ICF. The only exterior area that isn’t ICF is the 22-foot-high paladium entrance, which used a mix of steel forms and ICF due to the large concrete columns needed for support.
As already noted, construction could not begin until the end of the school year, so by the time the ICF work began, autumn had arrived. The majority of the ICF work took place through the Canadian winter.
Union carpenters installed the forms, and adapted easily to the fast pace. After the first couple of stories, the floor plan was identical and the team was able to meet the floor-per-week schedule, including the precast floors being placed and materials restaged.
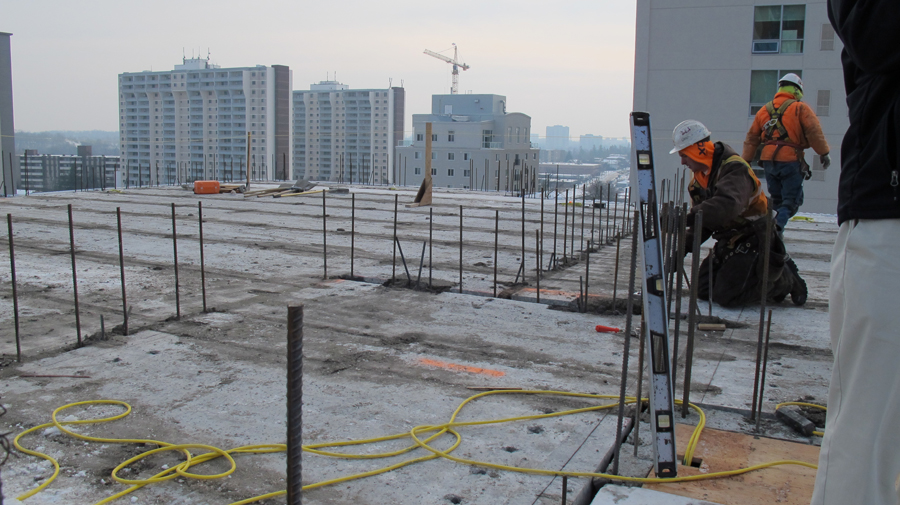
With only 13 months to finish a 104,000-sq.-ft. building, the ICF crew needed to complete one floor per week including precast floors.
They used conventional Giraffe Bracing and custom knockdown steel bucks to form the walls. “It sped up the installation and provided exact opening dimensions,” says Rob Vandenbroek, owner of RV Construction. “The bucks, including their shoring components, would be stripped out, palletized and moved to the next floor to be reinstalled in the same location.”
He developed a number of other innovations. Perforated steel was used vertically inside the wall to form a bulk head at T wall sections. These areas were then poured the day before the rest of the walls to eliminate the need for additional exterior T wall shoring and the stresses associated with T wall concrete placement. Areas of the wall that had a double 90-degree corner required prefabricating the rebar and the wall. The fully assembled and reinforced section would then be placed.
For the first few stories, truck-mounted boom pumps placed the concrete. A stationary pump was utilized after the 6th floor.
Typical commercial finishes were used. Vandenbroek notes that architects do not need to change a building’s appearance because ICFs are used, and that virtually any finish can be applied.
The ICF work was completed in eight months, and the GC finished the project in 13, allowing the building to open by the critical Sept. 1st deadline. It was occupied almost immediately by 500 university students.
The owners are so impressed with both the material and the construction team that they have committed to building a block of four 25-story towers linked with lower level shops, recreational and parking areas. They are also exploring the possibility of building six other apartment complexes, one of which is rumored to top 30 stories. The general contractor has been hired on as a consultant to help in the design stage and find other ways that ICFs can help speed up the build cycle.
The Waterloo 22-Story Dormitory is a literal landmark, towering over the city of Waterloo, but it’s also a figurative landmark for the ICF industry, setting a standard for decades to come.
2013_Project_Profile_Waterloo_09
With only 13 months to finish a 104,000-sq.-ft. building, the ICF crew needed to complete one floor per week including precast floors.
2014-11-New-Heights_008
ICF work continues during the winter months, with minimal hoarding and heating costs, as seen in this shot of Luxe Waterloo taken in mid-January 2013.
2014-11-New-Heights_11
Pictured below are two of the 20+ mid-rise buildings built with Logix in the Waterloo core.
2014-11-New-Heights_09
Luxe Waterloo, at 22 stories, is currently the tallest ICF structure in North America.
Location: Waterloo, Ontario, Canada
Type: 22-Story Student Dormitory
Size: 104,000 sq. ft.
ICF Use: Approx. 100,000 sq. ft. (all exterior walls) + 26,000 sq. ft. interior walls
Cost: $18 million
Total Construction: 13 months
ICF Start-to-Finish Time: 8 months
Developer: Undisclosed
General Contractor: XDG Construction
ICF Installer: RV Construction
Form Distributor: Fox Blocks Direct
ICF System: Fox Blocks 12” Core
- One of the tallest ICF buildings built to date
- Owner planning several more ICF towers, with XDG as consultant
- Two developers now planning a 30-story ICF building
- Fast-track schedule to meet school year constraints
- Winter construction conditions
- Multi-story freestanding wing walls
Like what you read?
Yearly Subscriptions Starting @ $30

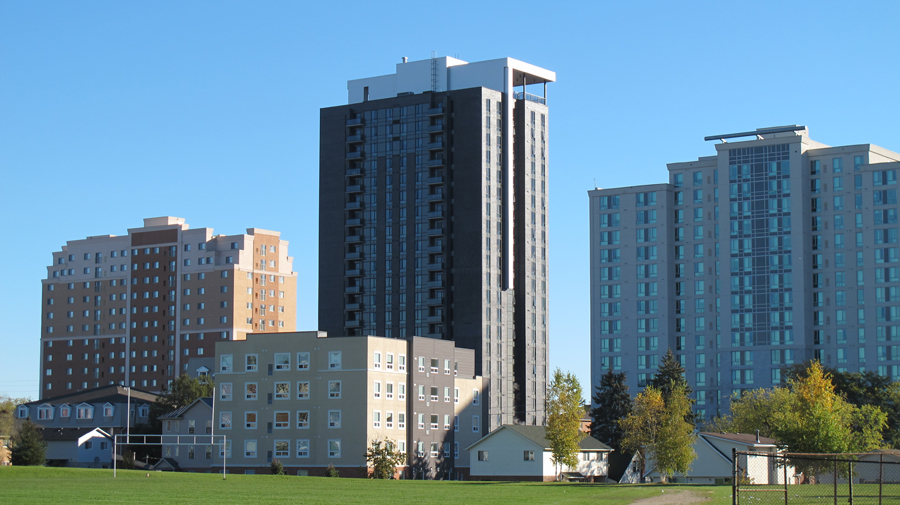
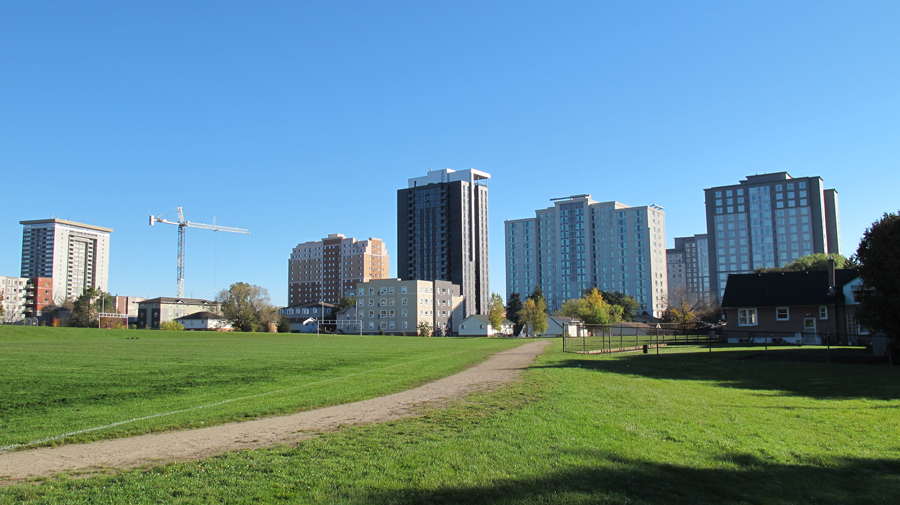


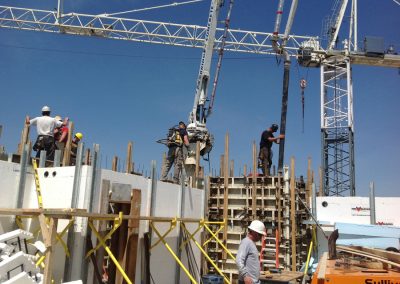

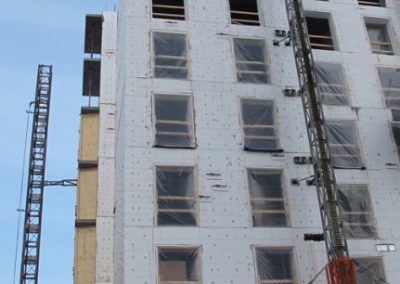
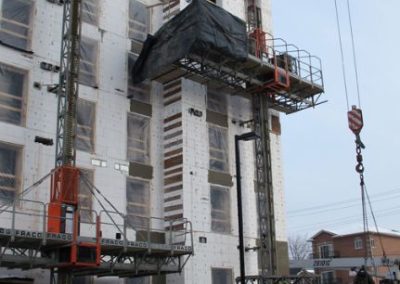

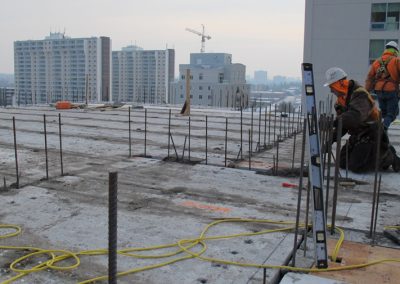
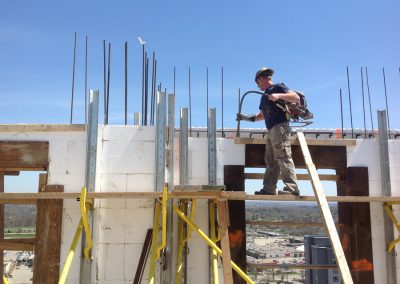
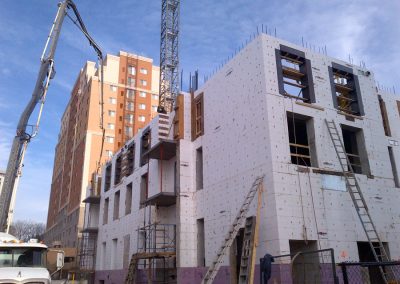
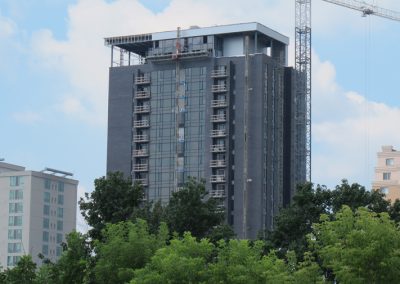


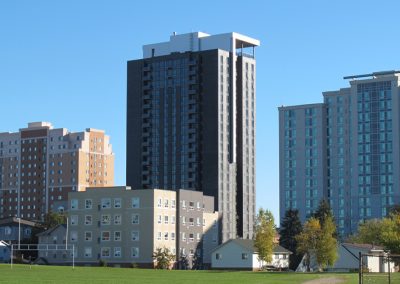
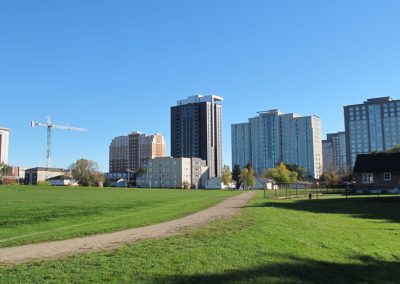
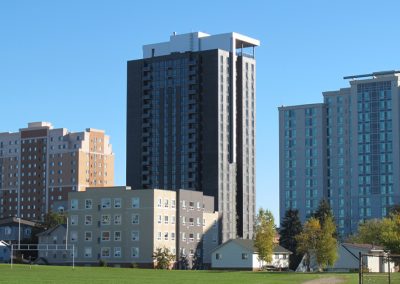
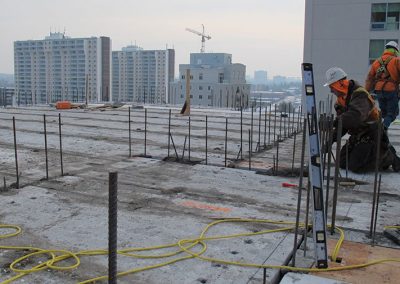
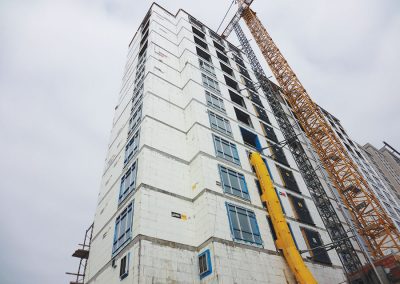

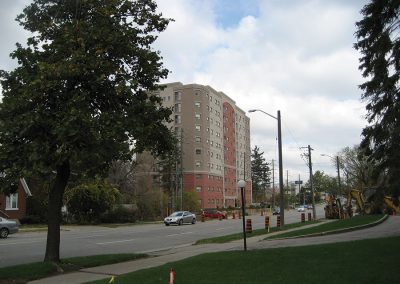


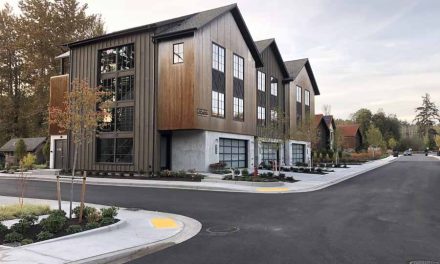
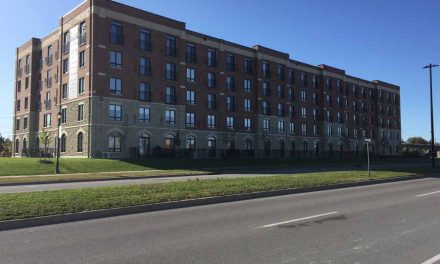
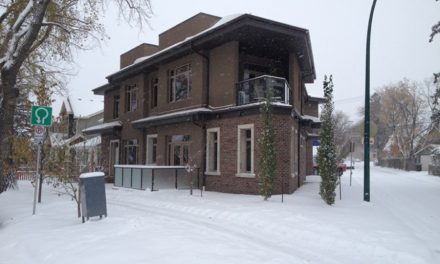







0 Comments