
2013 Light Commercial 1st Runner-Up
Located on the Caribbean island of Curaçao in the Dutch Antilles, this project began as an addition onto a colonial bank building originally built in 1778.
The addition needed to mimic the finish details of the original bank and also withstand the harsh tropical climate, which has high year-around temperatures, ocean salt-spray, and the threat of hurricanes. Finally, because of the climate, air conditioning is a must for commercial offices, but it comes at a very high cost for traditional block-constructed buildings.
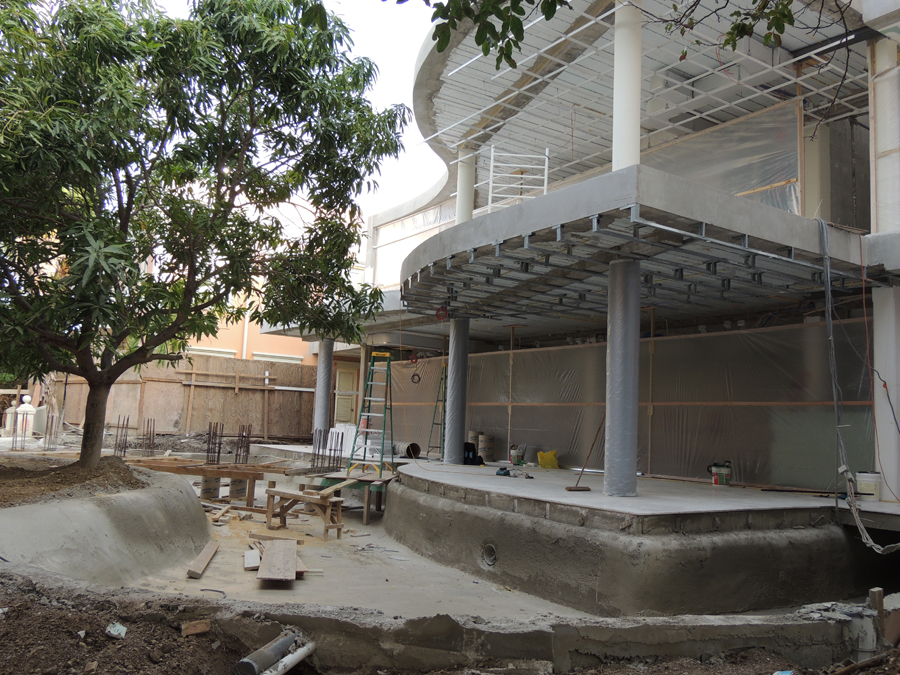
The owner was already committed to green and sustainable construction techniques, and quickly grasped the advantages. He asked his engineer and contractor to come back with a revised plan, and after spending some additional time with Van der Meulen, the team was convinced.
Van der Meulen’s firm, Green Building Technologies, was contracted as the ICF installer, and recommended Quad-Lock ICFs, as they were already familiar with the system.
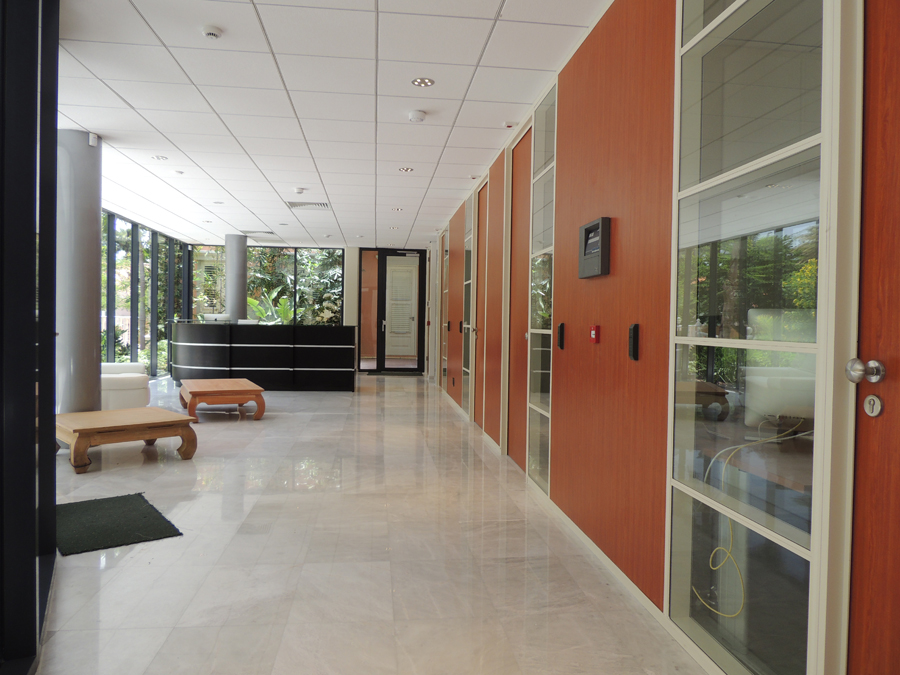
The project was well underway when the idea was suggested to build an annex between the new ICF bank and the historic structure. So a new, thoroughly modern-style building was designed, juxtaposing curved floor-to-ceiling glass with the square design of the 1700’s architecture. Already impressed with the foam-and-concrete walls of the bank addition, the design team used Quad-Deck for the floors of the annex.
Henk Bolivar, architect for the project says, “The flexibility of the Quad-Lock system came as a big advantage on the design phase. Although every material has its own limitations, we were able to create the desired (curved) lines without making a significant increase in the construction cost.”
The ICF floor was cantilevered 7 ½ feet beyond the walls using T-beam floor panels, and the radius edges were cut on-site. The span capacity and lightweight nature of the EPS decking also made it possible to greatly reduce the number of permanent supporting elements inside, creating more open space that is not encumbered by walls and columns. This will make it easier to reconfigure the space in the future, saving time and money on renovations for the life of the structure.
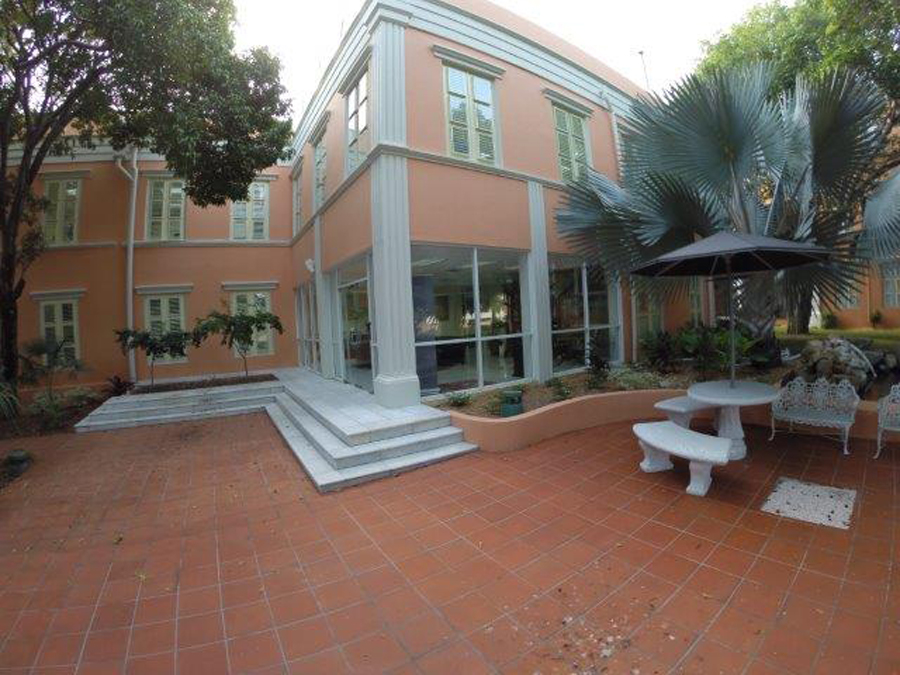
As might be expected, the project attracted significant attention on Curaçao. A steady stream of architects and engineers visited the site to learn how ICFs work. Many have since recommended and/or are using it in their new building projects.
Van der Meulen says, “This project has gone a significant way to changing local opinions in favor of ICF. It enabled the owners to get the durability and safety of reinforced concrete construction, which is demanded in this region, along with the benefits of producing a building that requires a fraction of the energy to cool.”
Location: Curaçao, Dutch Antilles
Type: Bank (two buildings)
Size: 10,300 sq. ft. (floor)
ICF Use: 9,200 sq. ft. (all exterior walls) + 10,300 sq. ft EPS decking
Cost: $3.75 Million (U.S.)
Total Construction: 255 days
ICF Start-to-Finish Time: 70 days
Developer: United Bank
General Contractor: Francisco Newton
ICF Installer: Green Building Technologies
Form Distributor: Green Building Technologies
Architect: Bo! Arkitektura
Engineer: Mundo
ICF System: Walls by Quad-Lock/Floors by Quad-Deck
- ICFs withstand harsh equatorial climate, high temperatures humidity, wind, and salt-spray
- Region is unaccustomed to ICF construction
- Cut 3 months off construction timetable
- Approximately twice as many ICF walls as typical projects
- Smaller core on upper walls achieved with thicker exterior foam panel
- EPS floor system allows long unsupported spans
- Radius cantilevered floors no problem with foam and concrete
Like what you read?
Yearly Subscriptions Starting @ $30

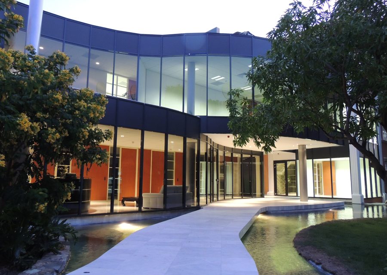
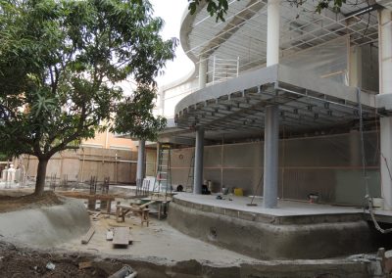
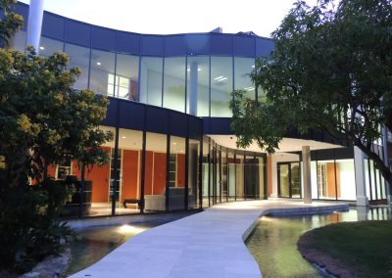
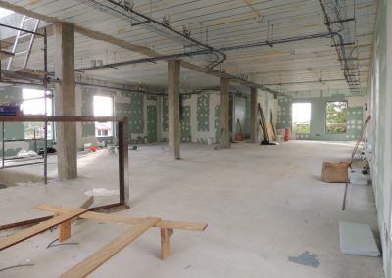
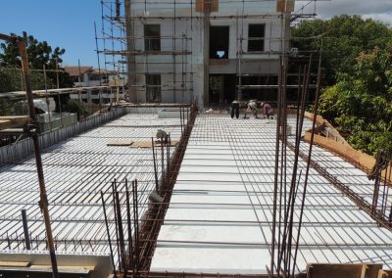
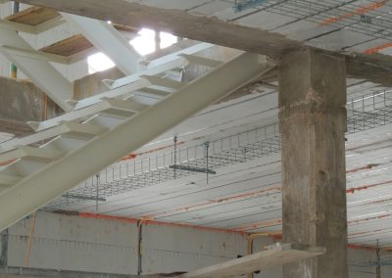
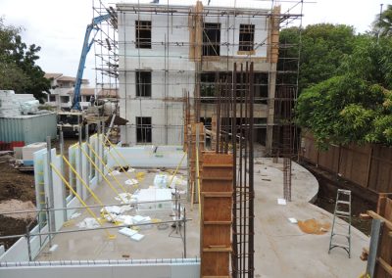
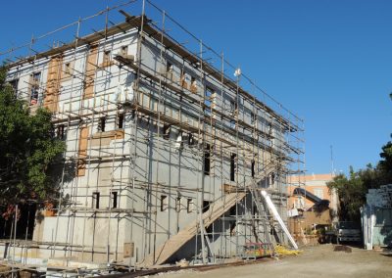
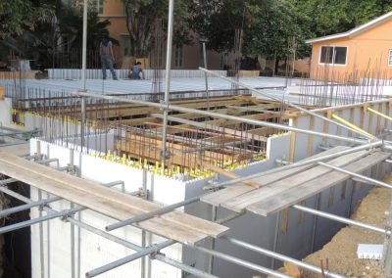
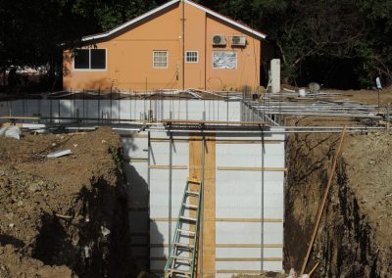
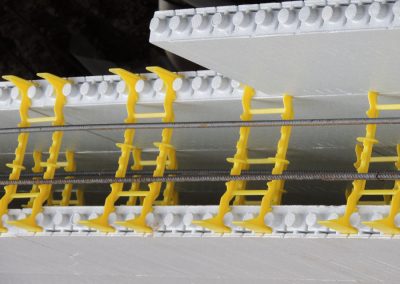
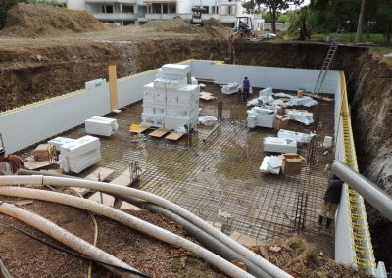
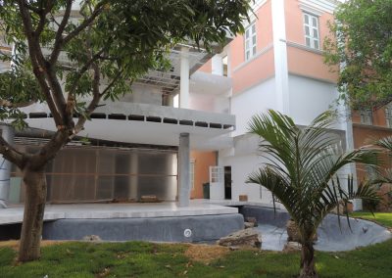
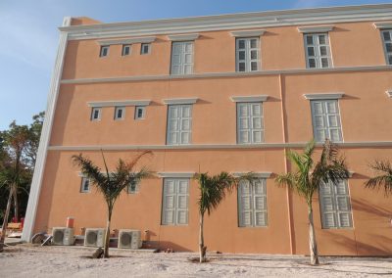
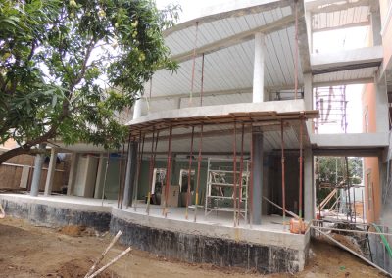
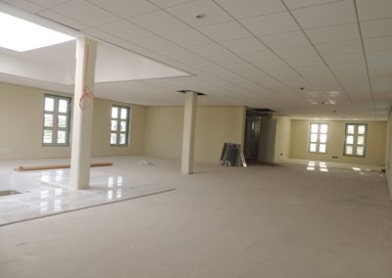
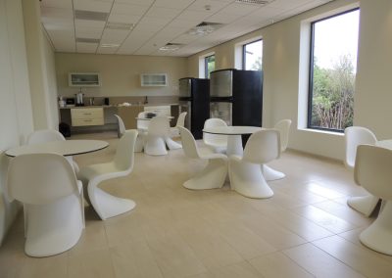
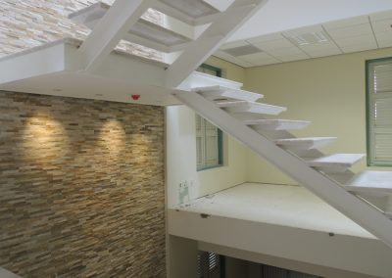
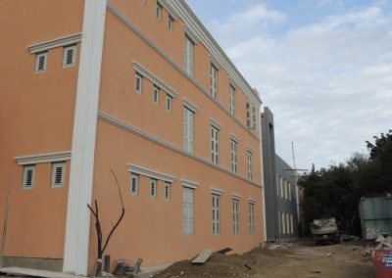
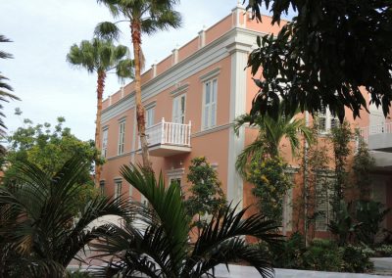
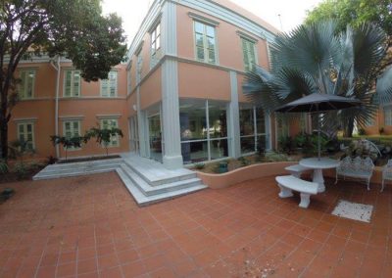
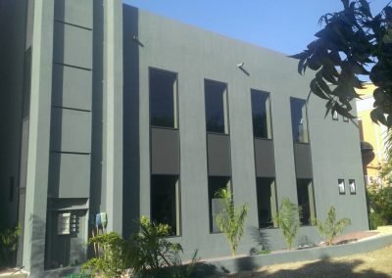
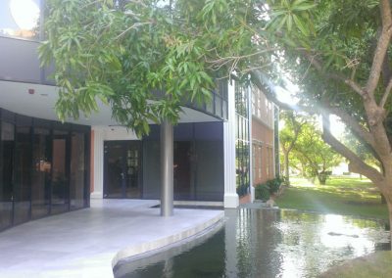
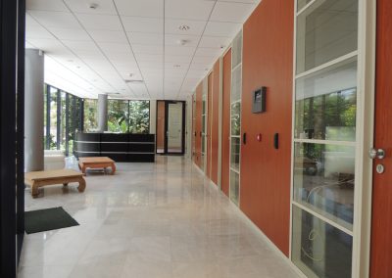
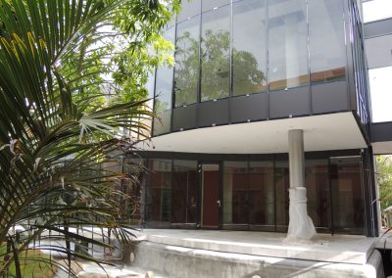
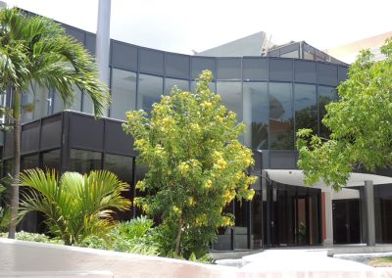
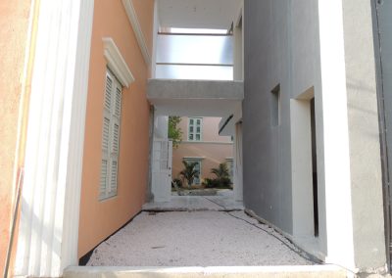

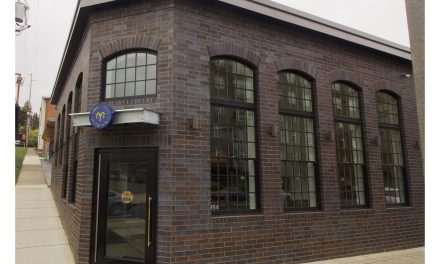
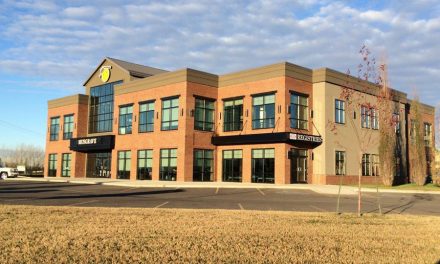
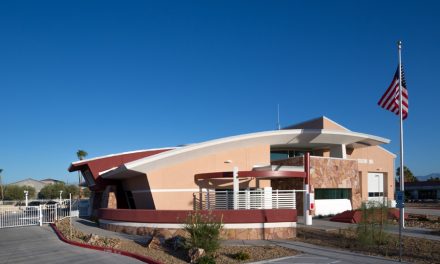
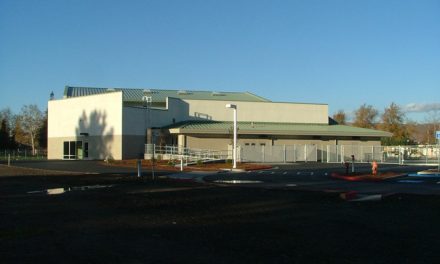
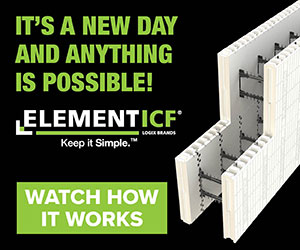







0 Comments