
2013 Light Commercial Winner
Winner of the Best Light Commercial Project for 2013, the All Saints Catholic Newman Center is a landmark on several levels.
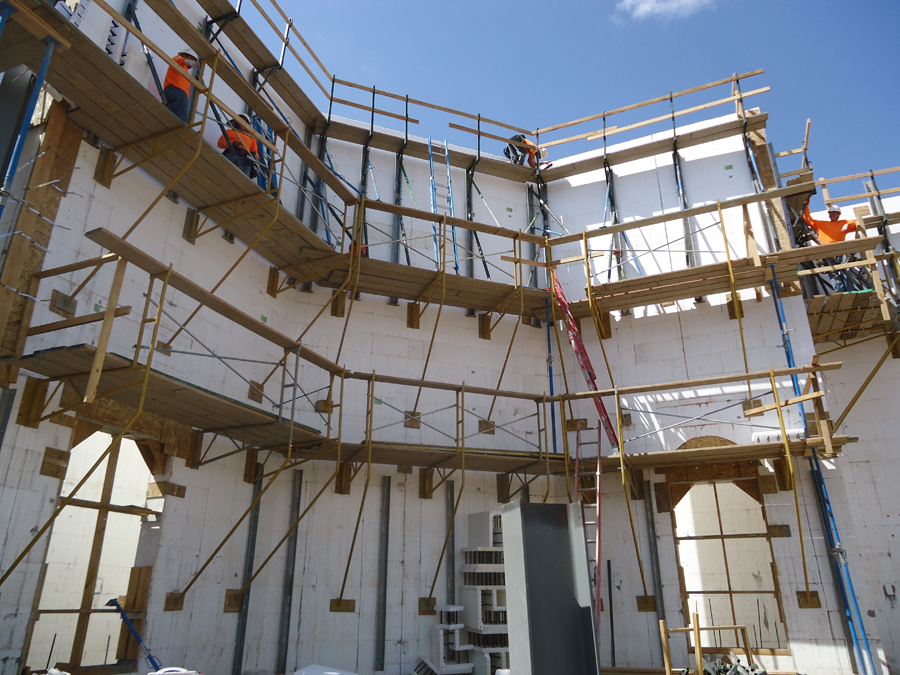
The installer invented his own tall-wall bracing system that allowed other trades to work on the wall below the scaffolding. Double archtops, hundreds of embeds, and a tight jobsite were just a few of this project’s challenges (right).
It is located adjacent to the Arizona State University Campus on the corner of University Drive and College Avenue, purported to be the busiest sidewalk in the United States when school is in session. But the project is also a landmark for the ICF industry, setting several new benchmarks.
The building is owned by the Catholic Archdiocese of Phoenix, one of the major drivers of commercial ICF construction. (They’ve built more than a dozen major ICF projects in the past few years, with at least that many more in the planning stages.) This facility serves as a social and religious resource for Catholic students at ASU, developing and strengthening the faith of the next generation of community, business and spiritual leaders.
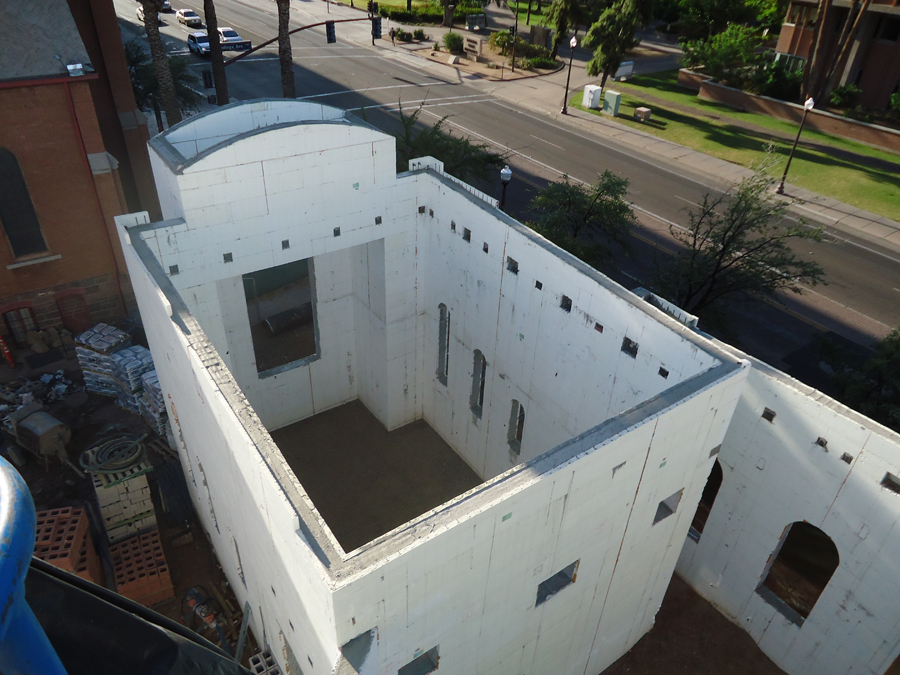
As noted above, the jobsite was on a busy corner, and three sides of the structure abutted the property lines, which left little room for the required privacy fence. Fetters says, “With all the other trades working on site, it made material storage and bracing a huge challenge.”
After losing several bundles of forms to careless heavy equipment operators, Fetters transitioned to a Just-In-Time inventory system and invented his own tall-wall bracing system that allows work to continue below the scaffolding while ICF work continued vertically. This overlap of trade work, including plumbing, electrical, concrete, etc., allowed for maximum efficiency.
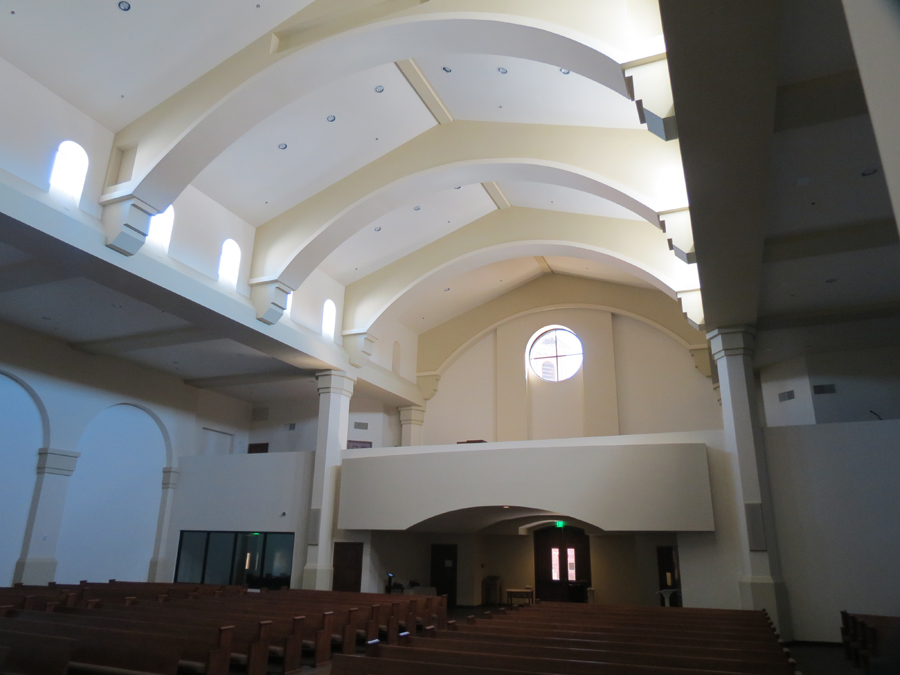
“Another trying portion of the build involved the various ICF core-size changes along with brick ledge and taper-top block to support the custom brick and stone work,” he continues. “Keeping the wall assembly plumb and level throughout its entire expanse proved to be quite a challenge,”
Still, ICFs proved to be the most efficient building method. Fetters says, “A decision, which ultimately sped up the construction process but at the same time demanded a higher level of craftsmanship, was the choice to install the hollow metal door frames simultaneously with the ICF. The frames were considerably smaller than the actual core size, which complicated things further, but ultimately saved the door subcontractor an estimated six days.”
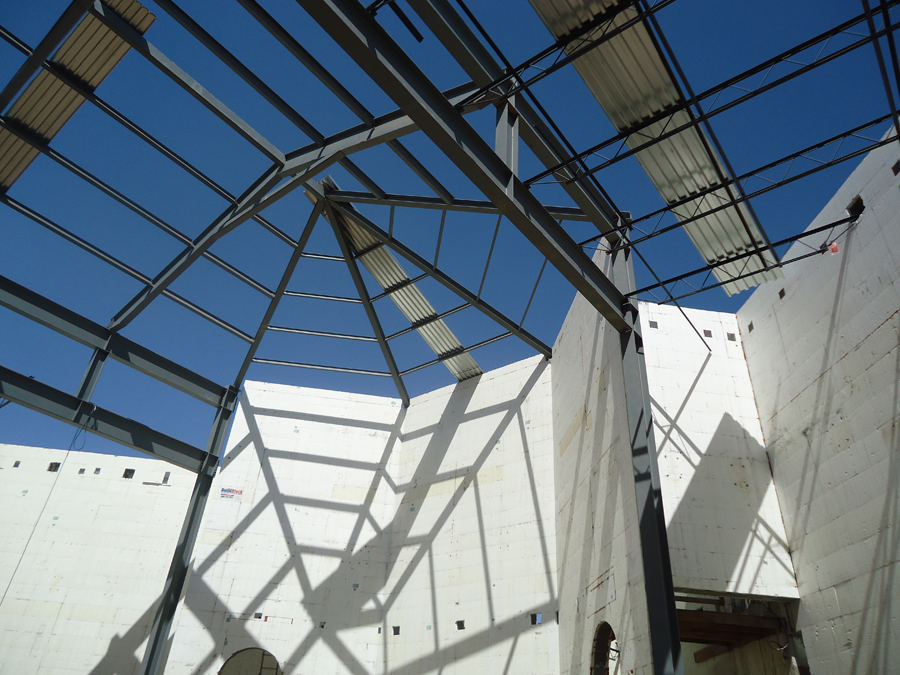
Unrivaled craftsmanship, innovative bracing, and attention to detail kept the project on schedule. Despite having 16 different elevation variations on the project, when the steel beams and joist were installed, not a single one of the 960 embeds had to be removed or manipulated.
The eye-catching 8-foot diameter Rosary window, which overlooks the ASU campus, fit into place without a hitch.
In addition to ICFs, other efficient/green design features included LED lighting, low-flow fixtures, a geothermal heat pump, and a photovoltaic system that will be installed this year. The building uses a unique under-floor ventilation system in the chapel area. “With the high ceilings and open area of the chapel, this is the most efficient and uniform way to cool and heat a room filled with two thousand people during Mass,” Fetters explains. “Should the owner decide to have the building energy tested, it would qualify with a platinum certification.”
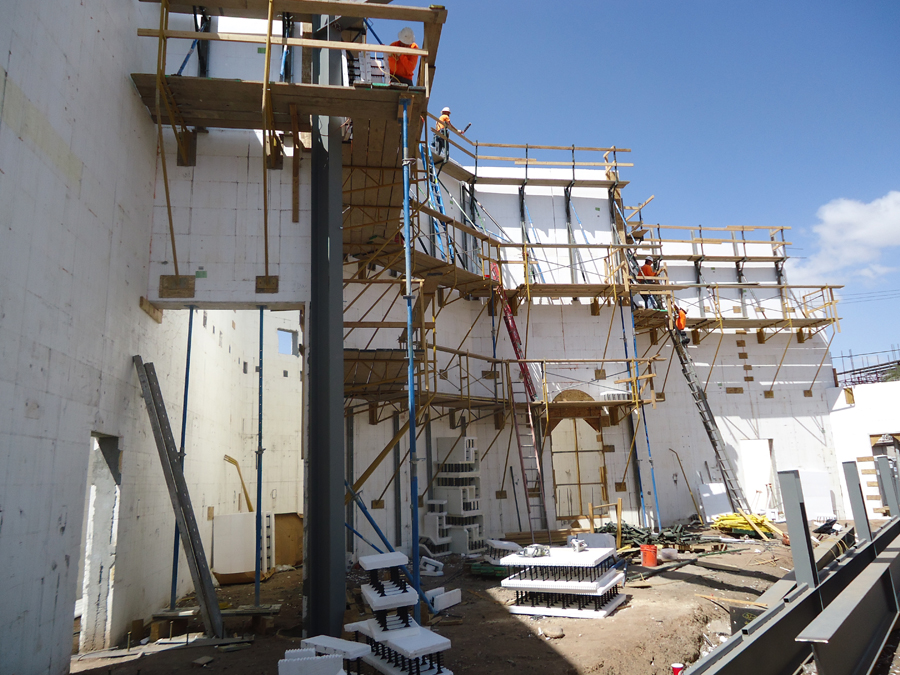
The Newman Center has also been covered by local media for its innovative design and construction process.
2016-11-ICF-Hotspots-AZ-09
The Newman Center adjacent to the ASU campus had unusual angles, tall walls, and multiple windows. These features are quite common in commercial ICF work.
2013_Project_Profile_Newman_Church_14
The installer invented his own tall-wall bracing system that allowed other trades to work on the wall below the scaffolding (above). Double archtops, hundreds of embeds, and a tight jobsite were just a few of this project’s challenges (right).
Location: Tempe, Ariz.
Type: Mixed Use Chapel and Classrooms
Size: 20,800 sq. ft. (floor)
ICF Use: 32,400 sq. ft. (all exterior walls) + 10,500 interior walls and 2,300 sq. ft. landscaping
Cost: $4.8 million
Total Construction Time: 14 months
ICF Start-to-Finish Time: 105 days
Owner: Diocese of Phoenix
General Contractor: D.L. Withers
ICF Installer: ICF Specialist
ICF Distributor: BuildBlock Direct
Architect: Phoenix Design Group
Engineer: A.V. Schwan
ICF System: BuildBlock
- LED lighting, stormwater retention/irrigation cistern. Photovoltaics planned for 2014
- Massive ICF arches supported by ICF columns
- Tall walls, multiple angles, huge unusual window openings
- LED lighting, low-flow water fixtures, geothermal heat pump
- Every single one of the 960 embeds was set perfectly
- Extremely tight site; three abutted the sidewalk
- Pioneered new tall-wall bracing system
- Extensive local publicity, including tour by ASU construction management and engineering students
Like what you read?
Yearly Subscriptions Starting @ $30

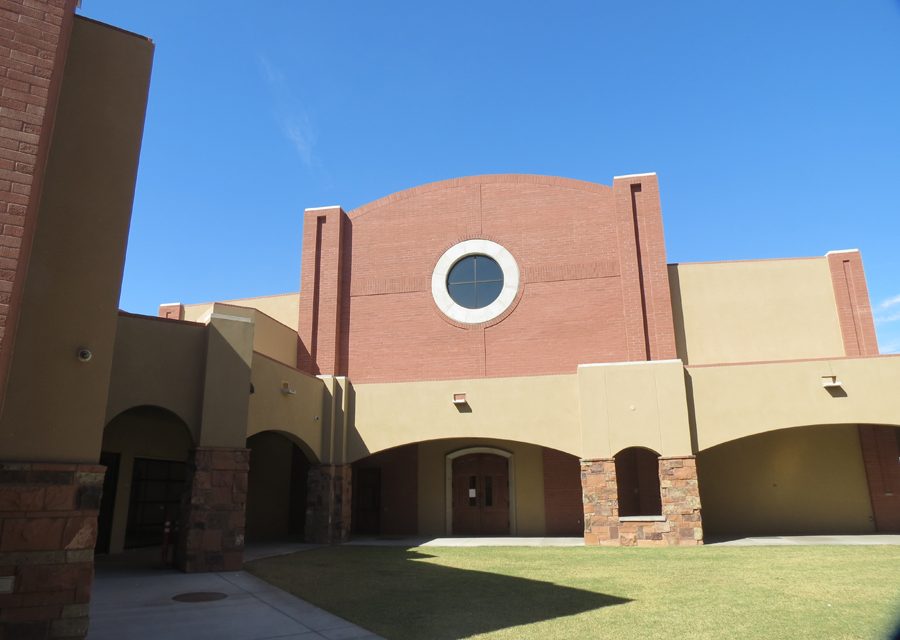
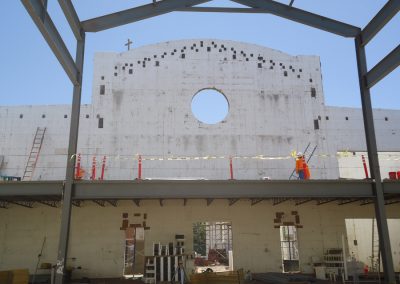
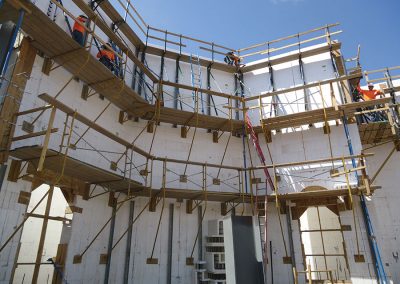
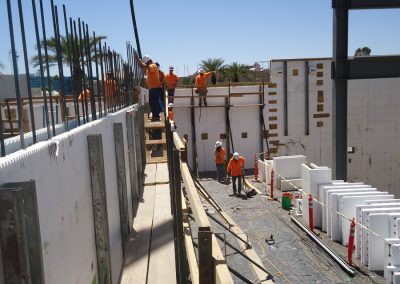
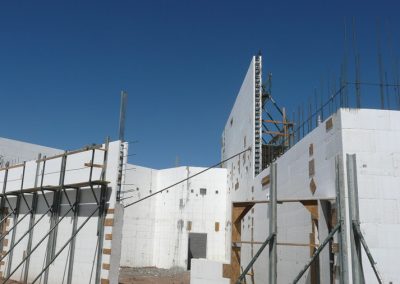
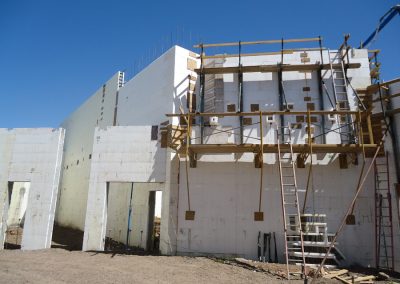
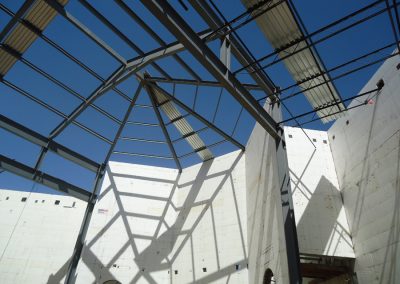
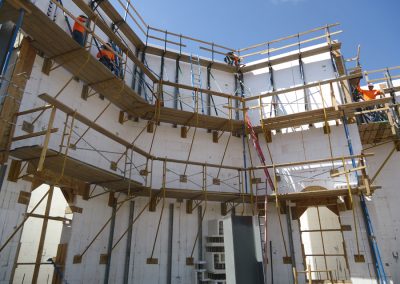
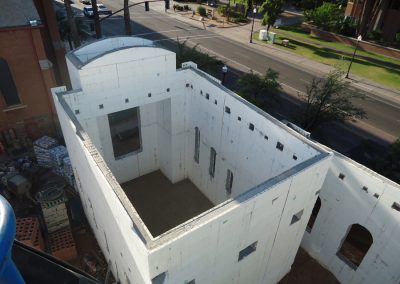
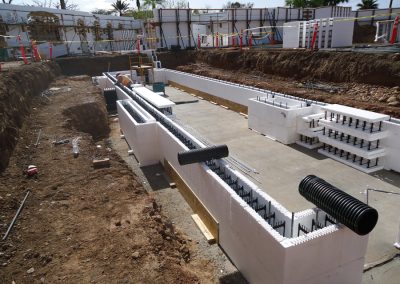
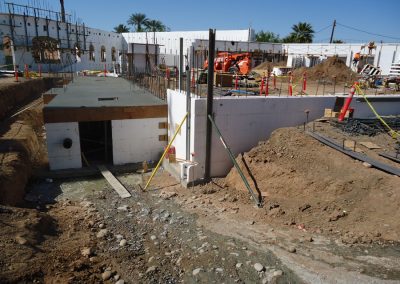
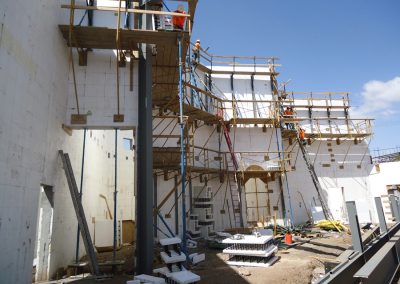
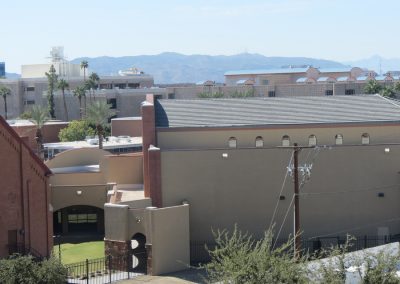
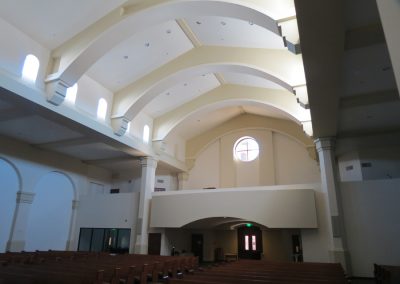
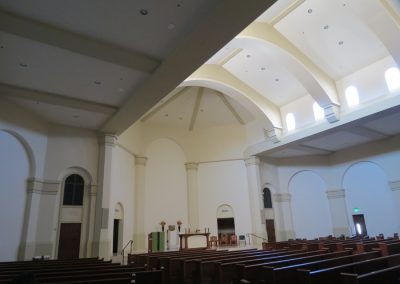
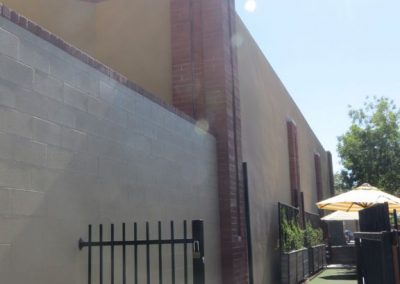
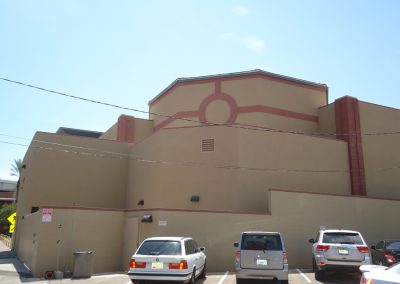
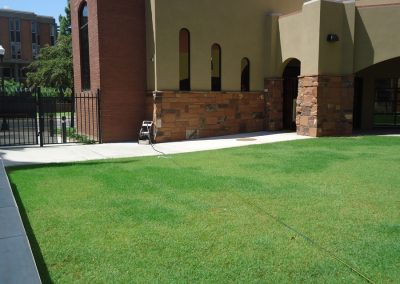
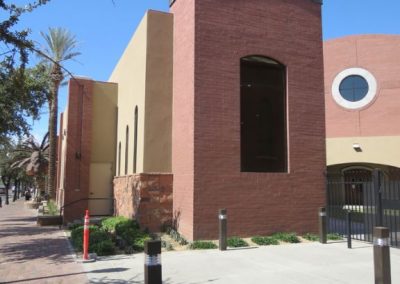
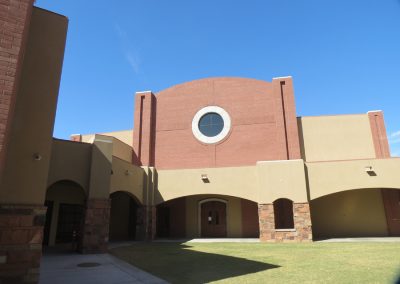
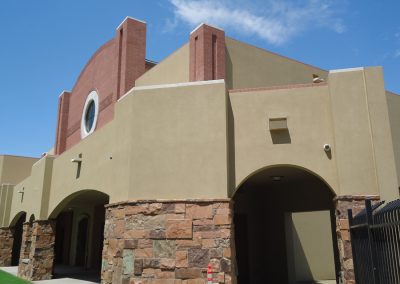
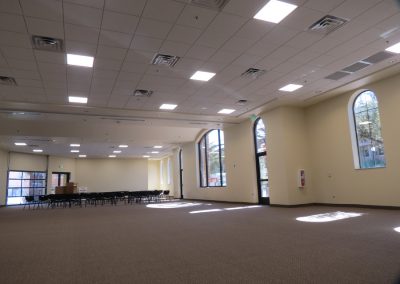

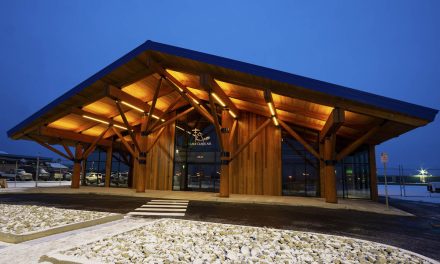
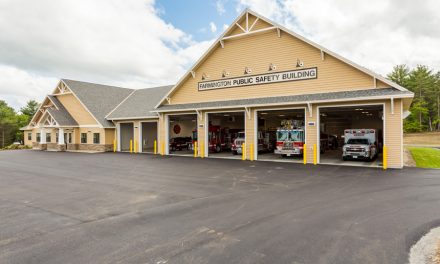
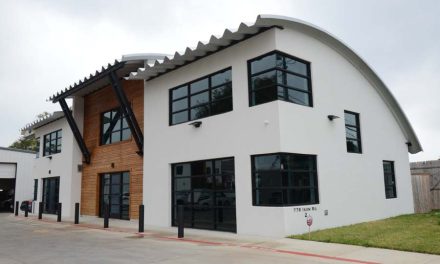
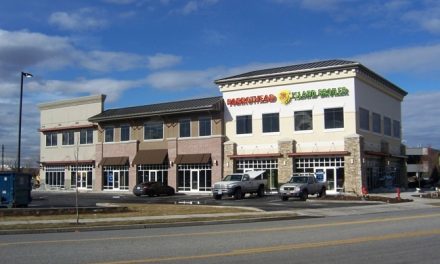







0 Comments