
2013 Heavy Commercial 2nd Runner-Up
This three-story office complex in Fort Worth, Texas is notable for several different reasons. Not only were ICFs used for the exterior building envelope, but they were also used for columns and beams, certain interior wall frames, insulation, waterproofing and sheathing. In fact the square footage of ICFs used (47,800 sq. ft. exterior + 14,000 sq. ft interior) exceeds the square footage of the building footprint (61,300 sq. ft.).
Nudura’s 8” core was used for all exterior walls, with 6” core for interior walls which included both stairwells, elevators, computer room, and generator room, plus three walls of the parking garage. Including parapet walls, the walls top out at 56 feet above grade. Approximately 200 beam pockets were utilized to lock the floor and roof system to the ICF.
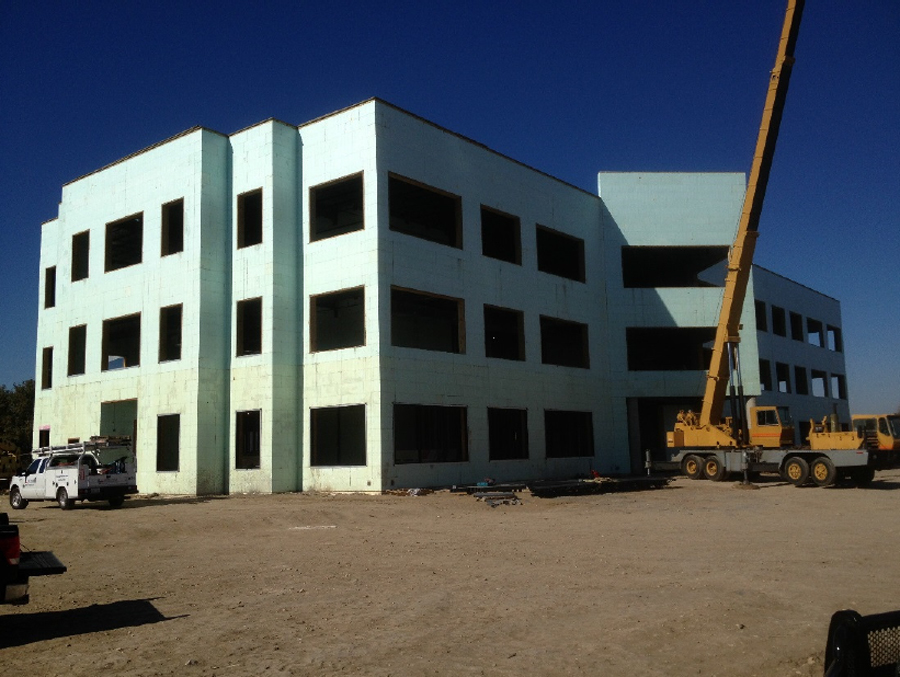
These savings are even more striking when it’s considered that the exterior façade included almost 10,000 square feet of windows. (Some lintels spanned 20 feet wide!) This large window-to-wall ratio was made possible by utilizing the insulating properties of ICF coupled with high performance windows and doors.
Augustus Plaza is the first known project to utilize polished stone panels over ICF. The granite panels were cut off site, which required an extremely high level of accuracy on the entire build. Specifically, every window location and elevation had to be exact to avoid problems with the pre-cut panels. The slightest variation would be obvious because of the reflection off the highly-polished stone.
Another unique architectural feature is a massive two-story column of office space jutting over the main entrance at a 45-degree angle. Supported by only a single slender concrete column, it is a striking architectural statement, but also a significant engineering and installation feat for the ICF crew.
Location: Fort Worth, Texas
Type: 3-Story Office Complex
Size: 61,300 sq. ft. (floor)
ICF Use: 47,800 sq. ft. exterior + 14,000 sq. ft interior
Cost: Undisclosed
Total Construction: 410 days
ICF Start-to-Finish Time: 110 days
Owner: Bobby Cox Co.
General Contractor: Muckleroy & Falls
ICF Installer: Double Eagle Builders
ICF Distributor: Futurestone
Architect: Bennett Benner Pettit Architects + Planners
Engineer: CJG Engineers
ICF System: 8” and 6” core Nudura
- ICFs used for all interior and exterior walls, elevator shafts, and stairwells
- One of the first ICF structures to use polished stone exterior finish
- Stone panels were precut, so dimensions had to be extremely accurate
- “Pop-out” angled entrance supported on narrow column
- Number and width of windows made for a complicated build
- Used as tour location for many regional architects
- Web publicity includes YouTube video
Like what you read?
Yearly Subscriptions Starting @ $30

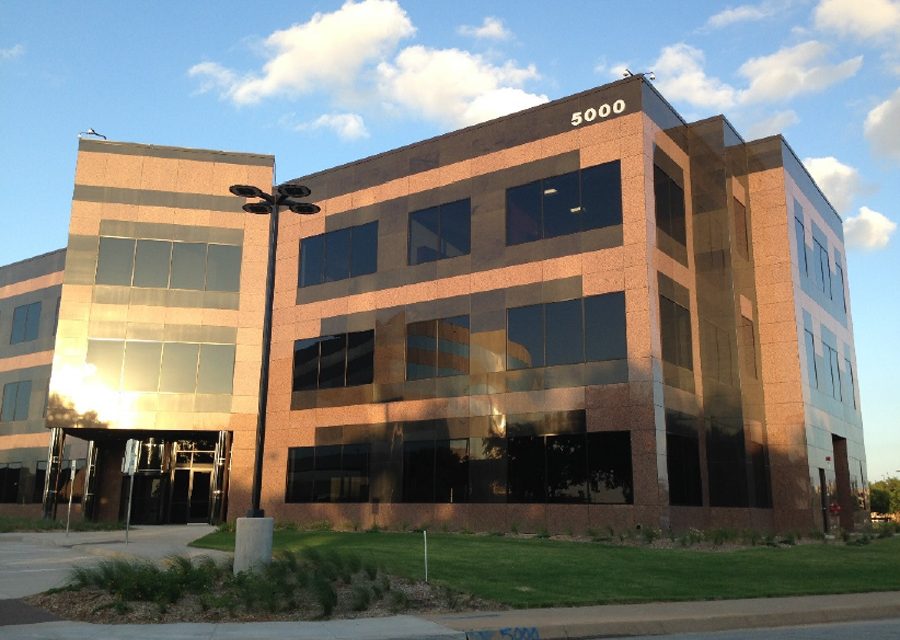
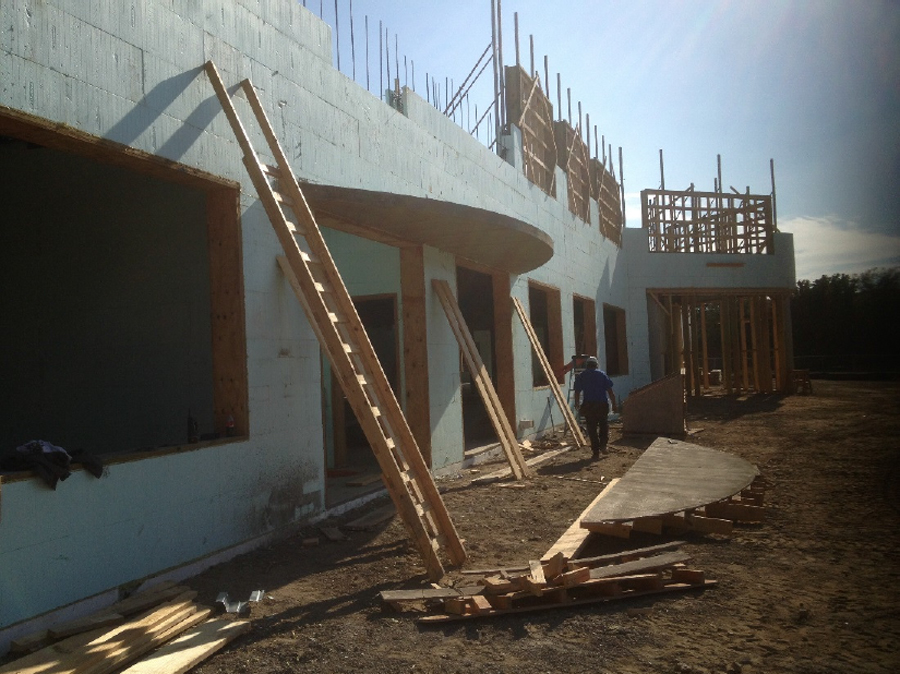
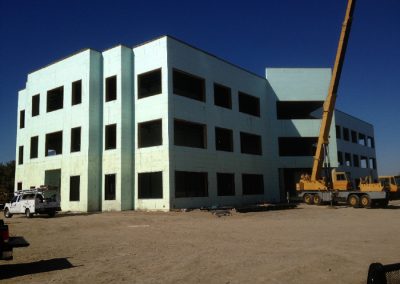
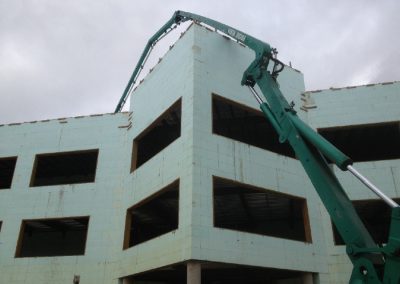
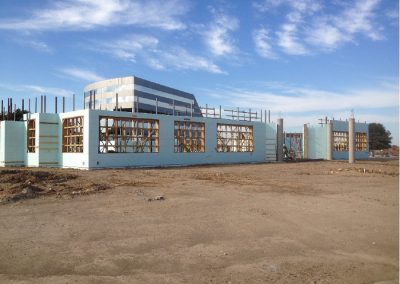
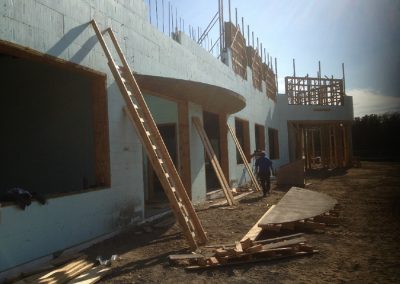
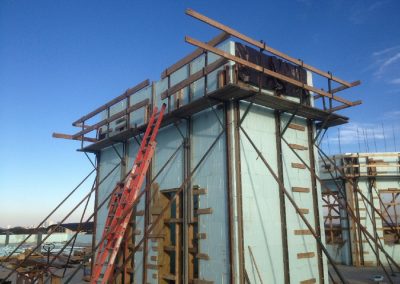
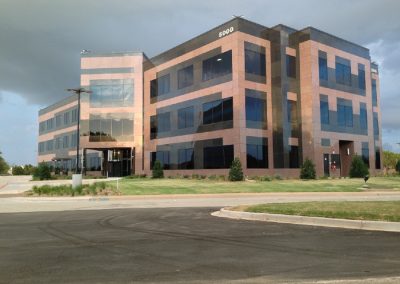
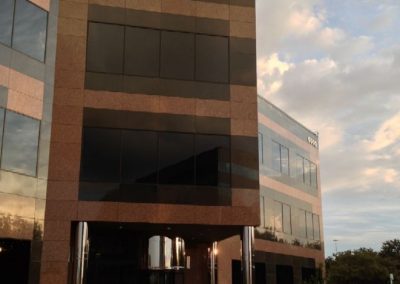
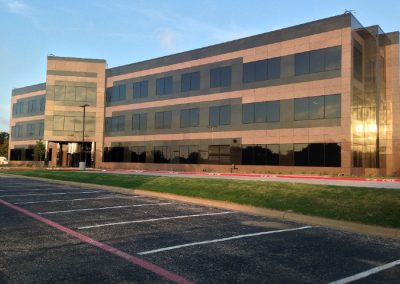
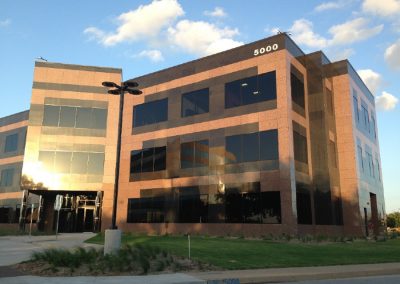
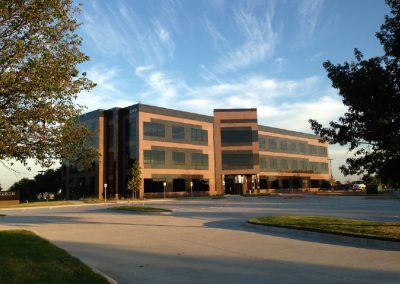

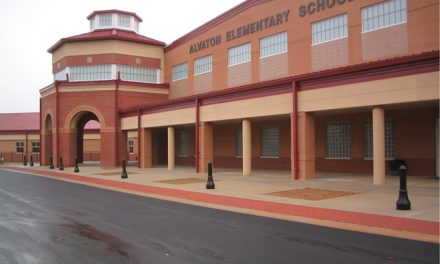
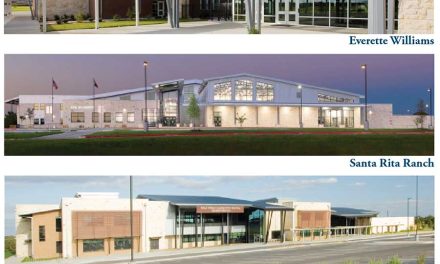
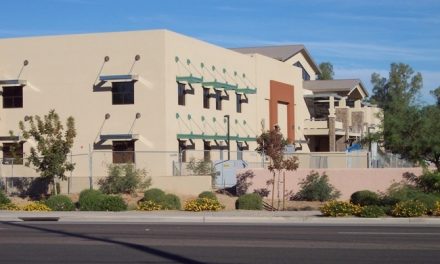
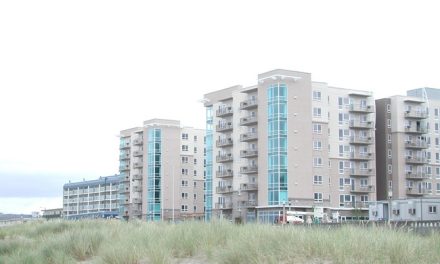







0 Comments