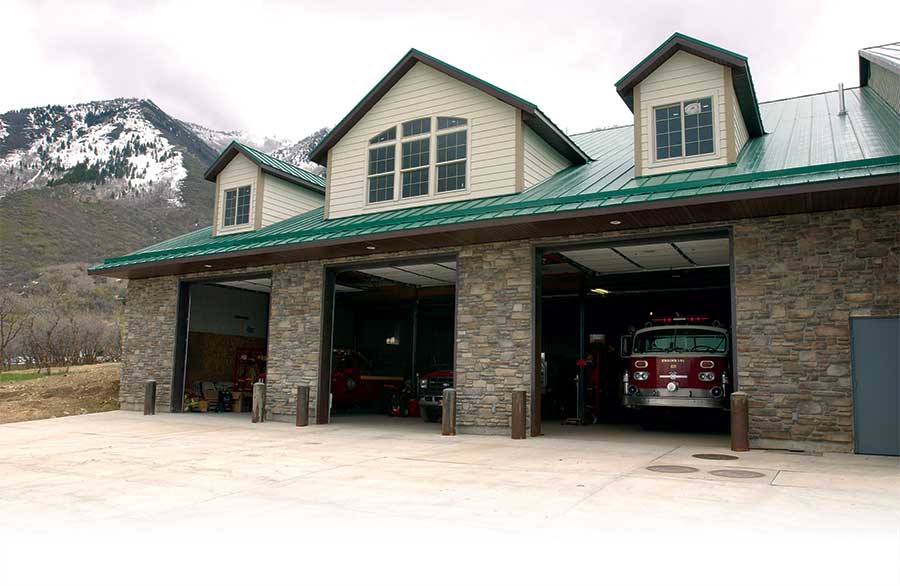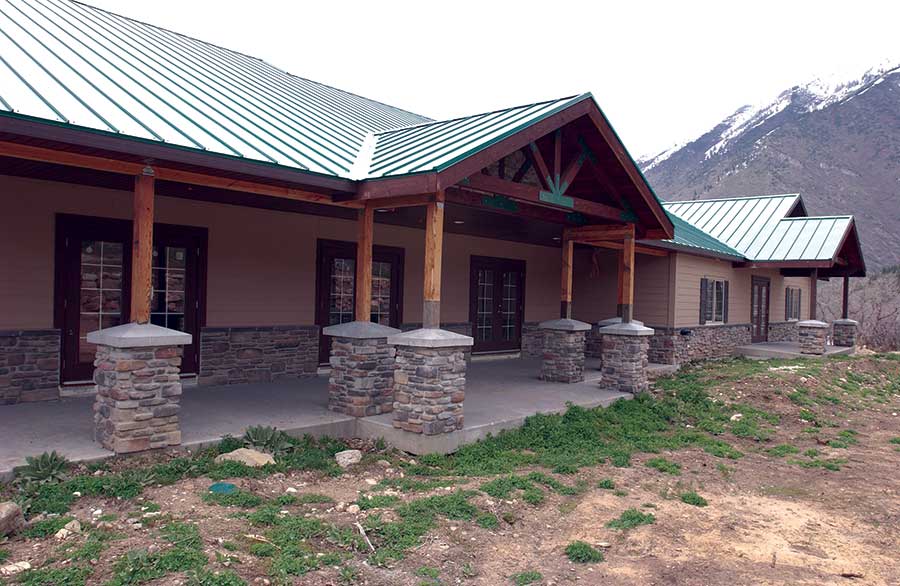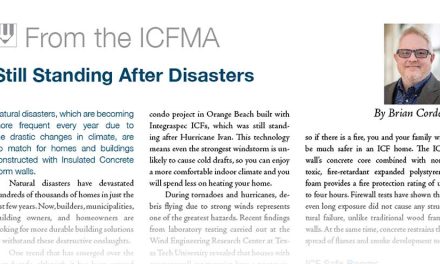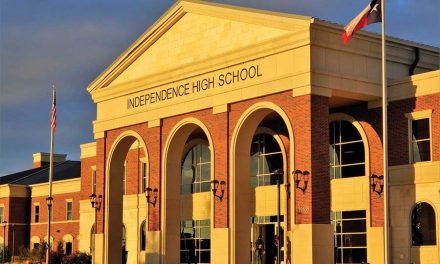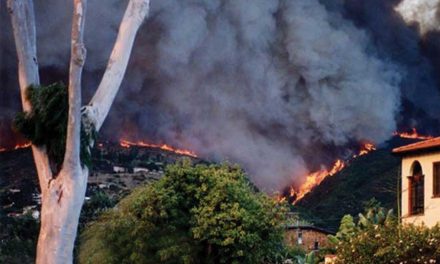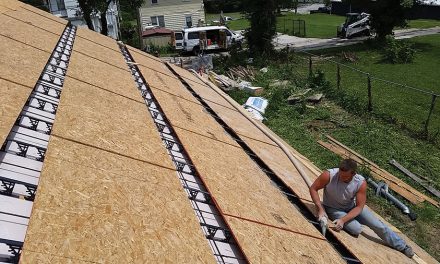The volunteer fire station in the small community of Woodland Hills, Utah, is a perfect example of how easy it is to build with ICFs.
The combination fire station/community center has 17,000 sq. ft. of floor space, and was built almost entirely with volunteer labor.
The project began back in 2005, when the town decided that the current 2-bay structure was insufficient. The community’s rapid growth, combined with the fact that the oak brush came right up to many of the homes, made the need more pressing.
Bert Cherry, a retired fire chief and local activist, spearheaded the effort.
“Bert is really the one who made it all happen,” says Bob Fisher, a city councilman who was an active participant in the project. “He was the one who organized the whole effort and brought everyone together.”
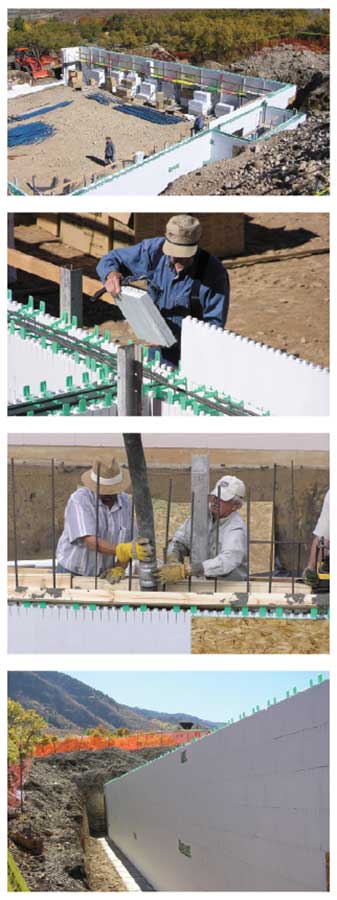
Knowing cost would be a major factor, but wanting to build a quality, fireproof structure, Cherry chose to build with insulated concrete forms. “After talking to the people and doing some research on the internet, I was convinced that ICF was the way to go,” he says. He made some calls to local distributors, and settled on Quad-Lock, a versatile knockdown ICF with a local reputation for outstanding service.
“The forms do cost money up front,” says Cherry, “but the R-Factor and ease of assembly far outweigh that. And we could not have done it any other way without having to hire someone.”
The next step was getting volunteers. “Every year, we have Woodland Hills Day,” says Cherry. “I got a booth, set out the plans that we had, and as people came in, I challenged them to sign up, and told them we’d find something that they could do, that they wanted to do. Around 120 people signed up. Over the course of the project we had well over a hundred people work on the project. Some worked for only a day or two, but some put in many, many hours.”
Cherry hosted the training meeting at his home. Steve Vaughn, owner of Hi-Caliber, Inc., the local distributor, taught a core group of volunteers how to assemble and stack the forms, how to set the rebar, and all the other necessary skills.
“He brought his trailer and set up here on the jobsite for the first day or so to make sure we got started correctly,” says Cherry. “He came back a few times throughout the build to check on us; the level of support was phenomenal.”
The amateur crew stacked the walls without any difficulty. After every course, one of the trained builders would make a quick inspection and tie down the rebar.
“We had kids, we had housewives, we had older retired gentlemen. All of them were able to build with ICFs without any difficulty. A few times we had to go back and tear out a little bit, but all-in-all, it worked out really good. It didn’t take any special knowledge, other than the training.”
On weekends, as many as 30 or 40 people would be working at once. “The hardest thing was providing adequate supervision,” says Cherry.
When pour day came, walls had reached a height of 14 feet above the footer. Cherry, working with the pump truck operator, filled the walls in lifts of four or five feet at a time. The pour went almost perfectly, despite the fact that the walls were built by amateurs. “We had one little bulge on one side, but that was mostly due to a lack of communication between us and the guys doing the vibrating, he says.
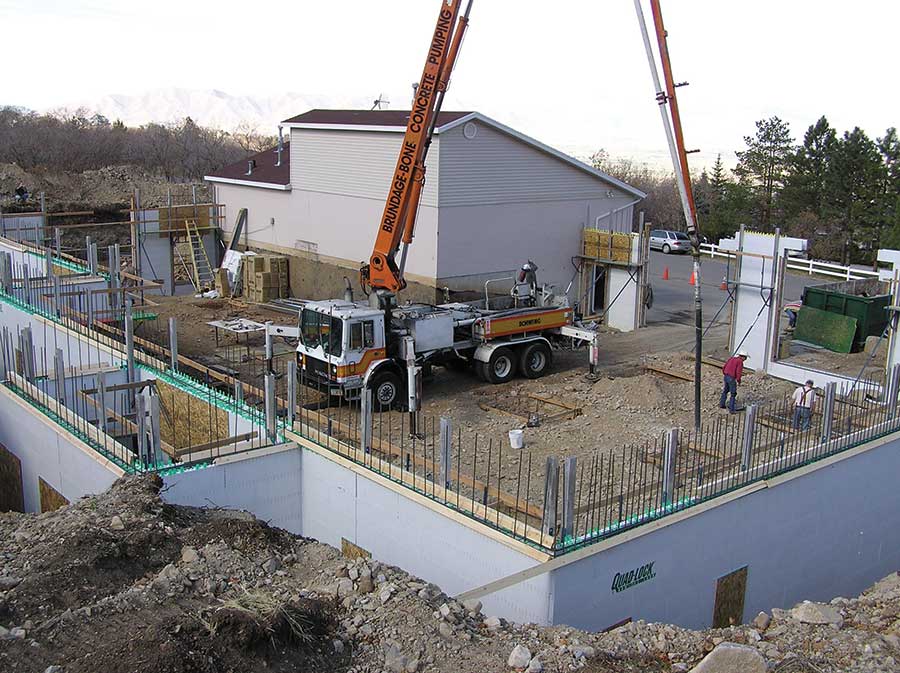
The scale of the project is apparent in this photo. The gray building in the background (above) is the original fire station.
Later the second floor was stacked and poured. Not counting the gables, which were framed in, the ICF walls reached a final height of 24 feet from footer to top plate.
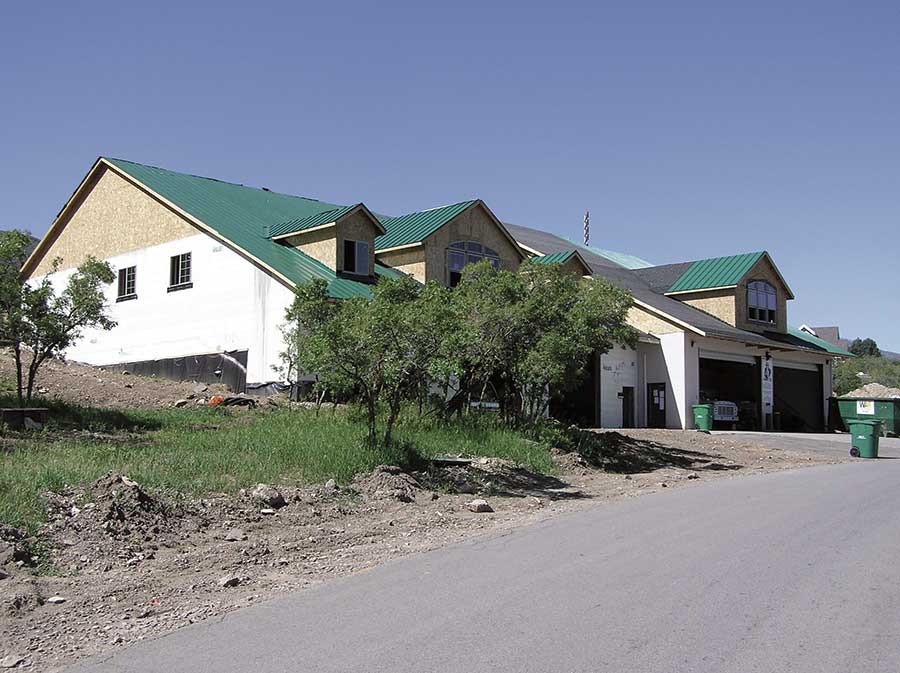
Seen with the second story and new roof, the two doors on the far right of this photo are the original. The rest of the structure is the addition built by community volunteers.
Professional contractors were hired for the interior framing and for setting the roof trusses.
When the building was being designed, Cherry made sure that other construction components would complement the ICFs. The low-maintenance steel roof will last a lifetime. Exterior walls, clad in acrylic stucco, cultured stone, and fiber-cement siding are equally durable.
Radiant heat flooring was used on both stories to ensure even, high-efficiency heating for the large building.
“I have nothing but praise for ICFs,” says Cherry. “For what we accomplished, I think it was phenomenal. I think it worked out perfectly. We had a lot of fun building the project. And in years to come, the city will get a lot of use out of it, I’m sure.”

