
2007 Custom Home
1st Runner Up
Perhaps no home demonstrates the beauty and versatility of concrete more than this home, built just a few miles south of Minneapolis, Minn.
“A very nice family home!” raved one of the judges. “The mix of stone, EIFS, and patterned concrete create a very pleasing and harmonious exterior.”
But the decorative concrete that surrounds this residence is only part of the story. Concrete was also used in the interior and exterior walls and even floors to create a home of outstanding beauty and energy efficiency.
The exterior walls are made from insulating concrete forms (ICFs) which provide strength and insulation. ICFs extend from the footers all the way to the gables, which allowed the designer to create an beautiful open floor plan with lots of windows to showcase the outstanding view, while still keeping heating and cooling costs well under $100 per month.
Insulating concrete forms are also fantastic for absorbing noise, so ICFs are also used in the theater room and elevator shaft.
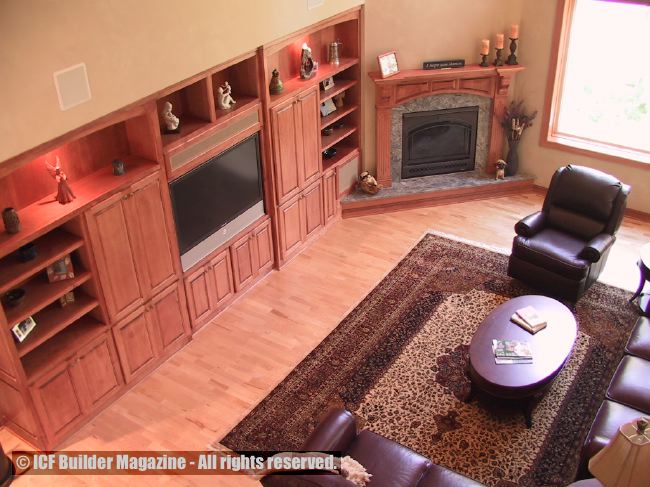
In addition to the exterior walls, the Gornick residence used ICFs in the theater room and elevator shaft to dampen noise. A wall of windows showcases the view overlooking Blackhawk Lake. Radiant in-floor heat, coupled with geothermal heat pumps keep heating and cooling costs of the 9,000 sq. ft. home to less than $750 annually.
Construction on the home began in September, and despite a cold northern winter just weeks away, the contractor, Vogue Homes, wanted to have the project completed in time for the area’s Parade of Homes in early March.
“It would have been more convenient to start the home earlier,” admits John Vogstrom, president of the company, “But by using ICFs, we were able to reduce the construction timeline and complete this house in just 6 months while keeping winter heating costs to a minimum.” Vogue Homes has acquired a reputation in the Minneapolis area for homes that are quiet, strong, and energy efficient. All of their homes, including this one, are built with iForm ICFs from Reward Wall Systems.
Built on a lot overlooking Blackhawk Lake, the 9,200 sq. ft. home has several other outstanding features. A wall of windows in the back provide unparalleled views over the water. In the basement, the owner enjoys a 1,140 sq. ft. shop under the garage, thanks to the precast concrete floor planks used to create the garage floor. The ICF walls easily support the weight of the planks and the vehicles parked on them.
Perhaps the home’s most unusual feature is the heating system. The radiant hydronic heat system is tied to eight geothermal wells under the driveway. “In winter, the 58-degree water is stepped up to 110 degrees,” explains Vogstrom. “We take that and run it through the heat pump for the radiant system. In summer, the 58-degree water is chilled to 45 degrees and then passed through a water coil, which we pass air through, and that becomes the central AC. The big advantage of this system is that it is 300 percent more efficient than a traditional system.”
Coupled with the ICF walls the energy bills for this home are unbelievably low. Heating and cooling costs have averaged $750 annually since the home’s completion in spring 2005.
And yes, Vogue Homes did finish the home in time for the home show, where it was seen by 3,500 visitors, and named best concrete home in the state by the Minnesota Ready Mix Association.
Project Statistics
Project Name: Gornick Residence
Location: Eagan, Minn.
Total Building Size: 9,200 sq. ft.
Cost: $1.98 million
Project Start-to-Finish Time: 6 months
Construction Team
Architect: Vogue Homes
General Contractor: Vogue Homes
ICF Installer: Advanced Wall System
ICF System Used: iForm by Reward
Like what you read?
Yearly Subscriptions Starting @ $30

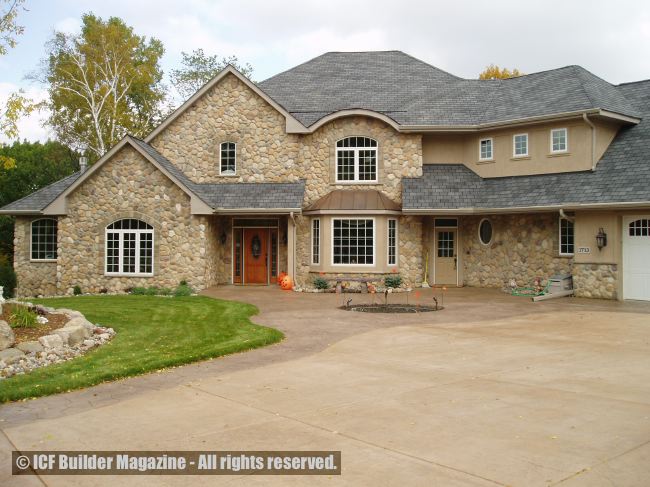
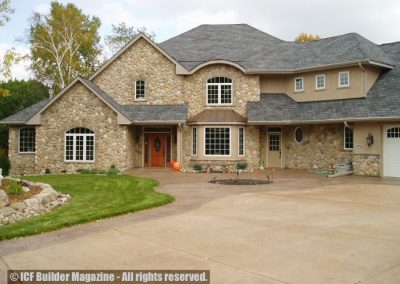
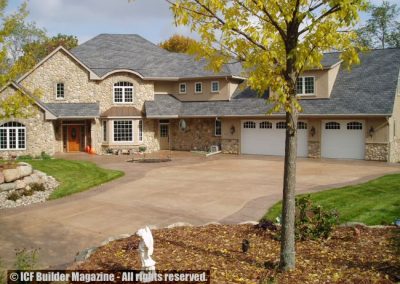
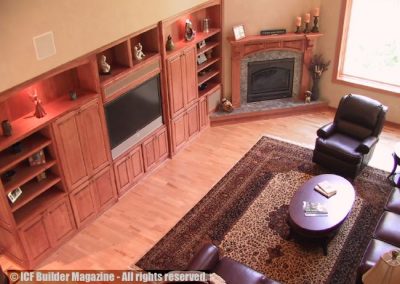

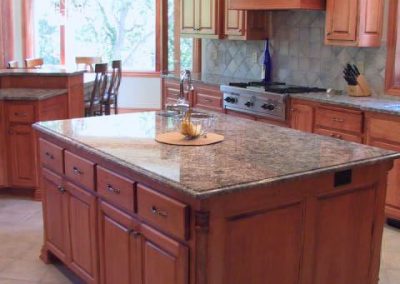
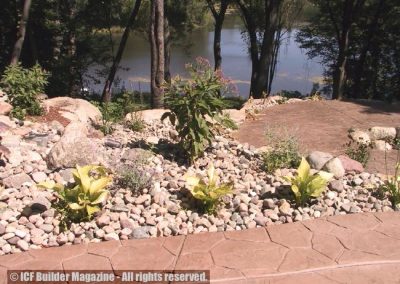
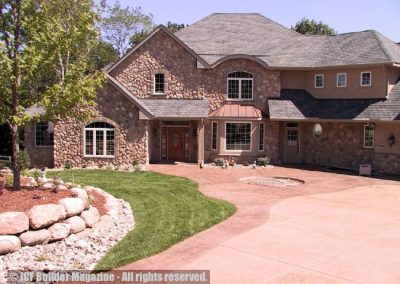

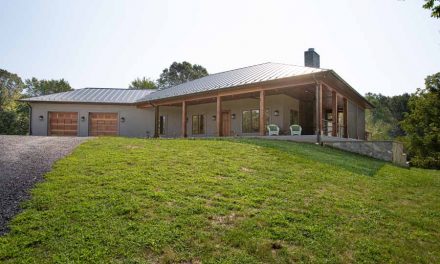
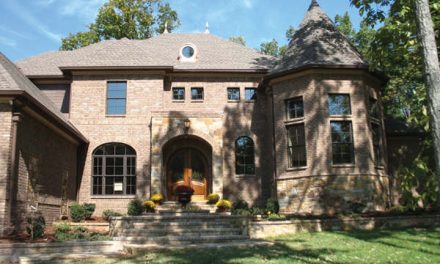
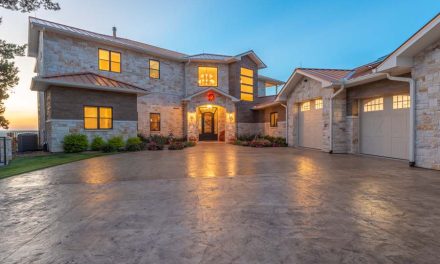
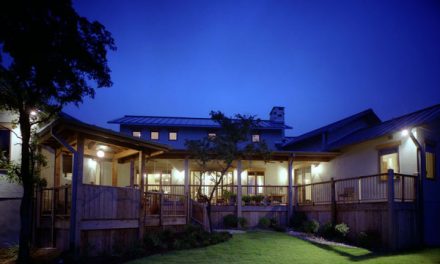







0 Comments