
2024 Education
1st Runner Up
& People’s Choice Winner
Ellis Elementary School in Logan, Utah, was the 1st Runner Up in the Education category in 2024’s ICF Builder Awards. The school’s architect was Stephen Williams of Design West Architects. The school, built using Fox Blocks ICFs, has an interesting history in that the founder of Design West Architects designed the original Ellis School in 1893. At 55,400 square feet, the school is large enough for 500 students.
The project took 87 weeks from start to finish, but that number also included asbestos abatement and demolishing the existing school. ICF installation took 150 days. Design West and the consultant team brought to the Logan City School District a design that would save money in life cycle costs due to the innovative use of energy efficient ICFs, which will minimize the heating and cooling loads on the building. Safety during a seismic event was also a prime consideration.
Innovation In Design
Innovative methods were also designed to condition the interior of the building. The building is used year-round, including a summer school program and various community activities, which means that the school needed to have year-round conditioned spaces. “Our mechanical engineer designed a system to use water from an irrigation canal that traverses the site to cool the building from March to October, when farming is in season,” explains Williams. The temperature of the canal water stays mostly the same, so the resulting cooling of the building is constant. “Efficiency in cooling with this innovative system will bring substantial cost savings to Logan School District. Water from the canal is pumped into the building from upstream and then dumped downstream.”
Another innovative design method is the use of thin brick, which is lighter weight, in lieu of standard brick veneer. Design West chose this innovation in design to reduce the size of the building foundation needed because of the reduced gravity loads. “It is also easier for workers to handle and faster to install with minimal sacrifice on design,” Williams says. “In addition, the thin brick panel system adds more insulation to an already efficient ICF envelope.” In order to successfully install the thin brick veneer, the ICF walls had to be straight and plumb because the brick would enhance any imperfections.
The interior of the building provides flexible classroom spaces with the utilization of pocketing doors that when in the open position are “out of sight and out of mind.” By pocketing the doors, wall space is not reduced inside or outside the classroom. Being 10 feet in width, the openings almost completely blur the lines between classroom and collaboration spaces.
Ellis Elementary offers innovation in the dual purpose of its stage space, which is usually unused during normal school hours. A folding wall partition that nests in the ceiling behind the proscenium on the multi-purpose room platform was added to create a multi-use space. The partition has a high sound transmission class (STC) rating which provides fantastic acoustical qualities. While in the closed position, the platform becomes the school’s music classroom. The sound abatement qualities are so great that gym class can be in session on one side of the partition with music class on the other side, giving the school a way to use an otherwise vacant space.
Another element of the school’s design that took some effort to resolve was waterproofing the basement that housed the mechanical systems. For a portion of the year, the basement is in the water table and is prone to water infiltration. “The primary abatement of water intrusion was a full foundation and slab wrapped in a bentonite envelope, creating a waterproof barrier to the basement,” says Williams. Breaches in the envelope are abated by redundant pumps in an 8-foot-deep sump.”
A Rich History
Design West was founded in 1892 by K.C. Schaub, who designed the original school in 1893. Although an addition was added to the school in the 1980s, the new building takes its roof support corbeling design cues from the original historic structure. “The new design uses similar detailing to architecturally support the new gym roof, paying homage to that familiarity in the minds of alumni,” says Williams. “However, the designers also looked at the architecture of the original 1893 school and pulled elements of that structure into the new design. Those elements include sills and headers, familiar brick colors, and most prominently the iconic tower.”
Sustainability and Impact
Design West had a prior relationship with Logan City School District, which allowed the firm to approach the district with an ICF design. Design West estimates that this school will achieve a 30 to 40% reduction in energy use over other common envelopes and forms of construction. While some neighbors were angered over the destruction of the 125-year-old original building, other neighbors were encouraged by the attempts made to honor the school’s history. Don Bell, the director of facilities for the Logan City School District, was encouraged by the documentation provided on case studies of the energy efficiency and other benefits of ICFs, including the speed of assembly. Interested in how the building would perform, he had the general contractor, DWA Construction, install a conduit centered in the concrete on the north wall where he can install a temperature probe to monitor the ebbs of the thermal mass.
This is Design West’s ninth project using ICFs. The firm currently has eight more projects either under construction or on the boards using ICFs.
Project Statistics
Location: Logan, Utah
Type: School
Size: 55,400 sq. ft.
ICF Use: 35,808 sq. ft.
Cost: $16.7 million
Total Construction: 87 weeks
ICF Installation Time: 150 days
Construction Team
Owner/Developer: Logan City School District
General Contractor: DWA Construction
ICF Installer: IMS Masonry
Architect: Design West Architects
Mason Contractor: Hunsaker Exteriors
ICF System: Fox Blocks
Fast Facts
- Thin brick used as an exterior finish
- School is used year-round
- Cooled by water from irrigation canal
- Design West Architects’s founder designed the original Ellis School in 1893
- Basement of the school, which has storage and mechanical systems, is a bentonite boat
Like what you read?
Yearly Subscriptions Starting @ $30

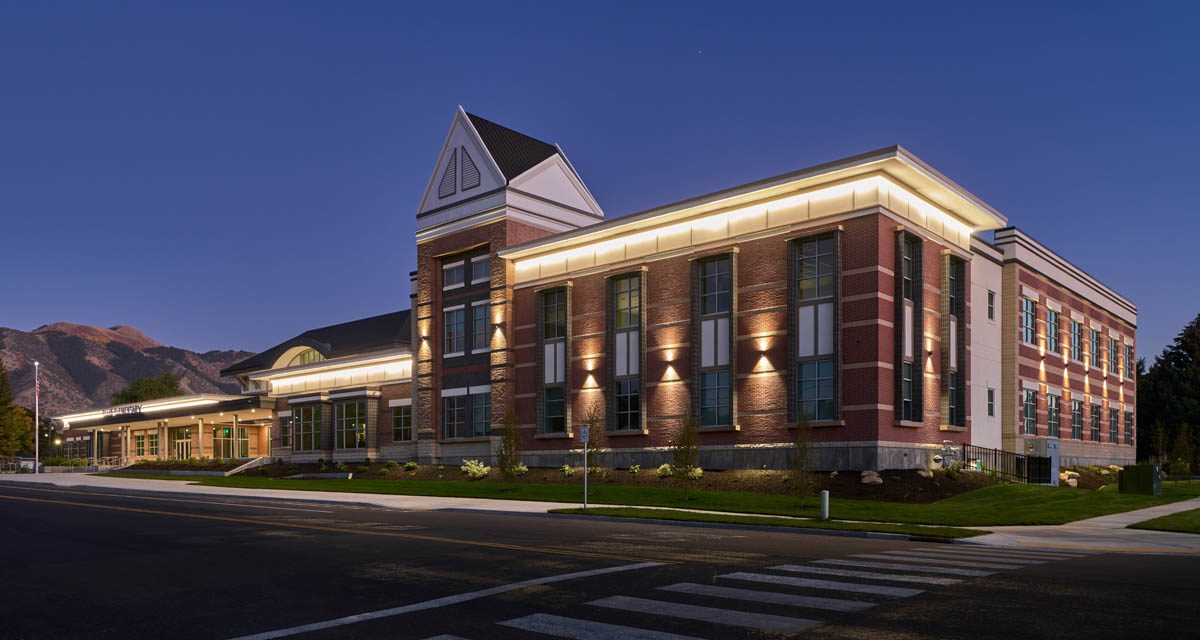
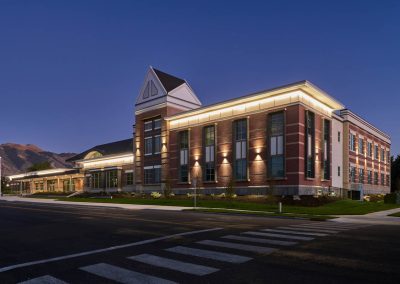
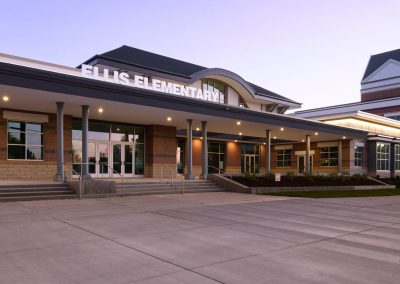
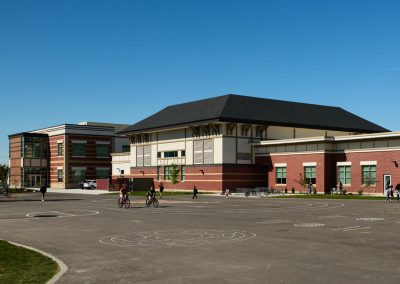
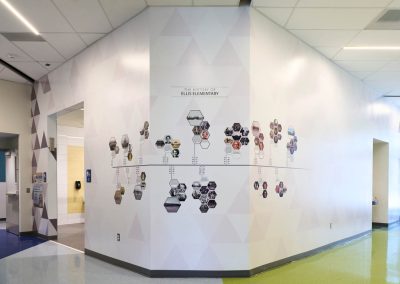
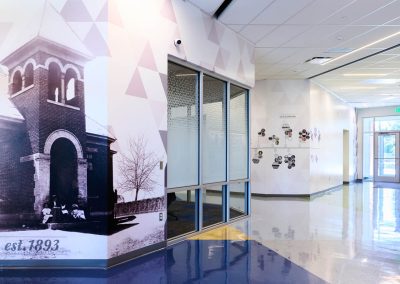
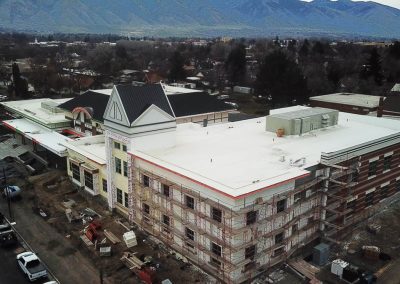

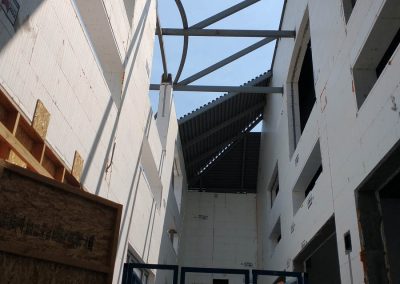


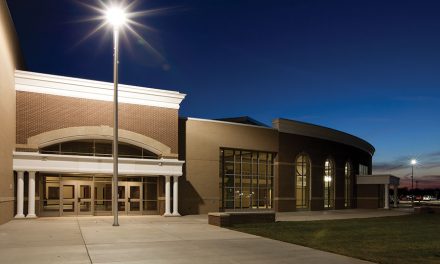
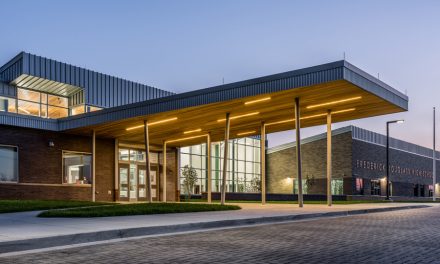










0 Comments