
Heavy Commercial-Education
Winner
Kentucky has long been a leader in ICF school construction, with more than three dozen built in the state. The recently completed Frederick Douglass High School in Lexington is an excellent example of this type of project.
The school is designed to be net zero, using no more energy over the course of the year than can be generated on-site using renewable methods. Tate Hill Jacobs Architects did the design work. The company was already familiar with the technology, having designed several other ICF schools in the same district, and this project built on the lessons learned from those earlier efforts.
The layout consists of a central spine that houses the library, cafeteria, gymnasium, and other common areas, with three separate classroom wings branching off from there, each two stories high. It is a large, complex project, covering 287,125 sq. ft.
The general contractor (D.W. Wilburn), ICF installer (Gravesco), and ICF brand (Logix ICF) were all selected through an open-bid process. D.W. Wilburn and Gravesco are both experienced with ICF school construction, having worked on similar projects nearby.
That’s not to say there weren’t challenges. Work began in the summer of 2015, and in order to meet construction deadlines, the ICF portion of the project took place during the coldest months.
Travis Kittrell, the regional sales manager for Logix ICF says, “Cold weather was a large factor in the construction of the building. Progress would have stopped if the building had been designed with CMU walls. Fortunately, the insulation properties of the ICF system allowed the contractor to keep working even when temperatures dipped below freezing.”
Walls in the gymnasium reach 36 feet above the footings without intermediate support. These were poured using 12-inch-core ICF, and required careful consolidation and bracing to ensure the final product was straight, level, and plumb.
To speed construction, all of the door and window block-outs were provided by Stala. These heavy-duty steel assemblies come prefinished with integrated drywall returns and the window or door frames that a contractor would later need to install under conventional bucking methods. They also help with wall alignment. As one might expect, these labor-saving features come with a price, but for a big project like this school with literally hundreds of openings, the labor savings more than paid for the up-front material cost.
An eight-man crew from Gravesco installed approximately 100,000 sq. ft. of wall in just under 150 days. Kittrell says, “The architect was particularly impressed with how such a large building could be built with just an eight-man crew. The mason trade in comparison would have a minimum of 30 for a project of this size.”
In addition to the tall walls and windows, the crew also had to place hundreds of metal embed plates, which were used to secure the open-web steel roof trusses, awnings, and other heavy fixtures.
Kittrell reports that the project was the subject of “continuous local media coverage” throughout construction. Thanks to experienced crews and diligent work, Douglass High was completed under budget and ahead of schedule (two years from start to finish) and opened in time for the 2017-2018 school year.
Project Statistics
Location: Lexington, Kentucky
Type: High School
Size: 287,125 sq. ft. (floor)
ICF Use: 100,000 sq. ft.
Cost: $63 million
Total Construction: 104 weeks
ICF Installation Time: 150 days
Construction Team
Owner: Fayette County Schools
General Contractor: D. W. Wilburn
ICF Installer: Gravesco
Distributor: The Wells Group, LLC
Architect: Tate Hill Jacobs
ICF System: Logix ICF
Fast Facts
36′ gymnasium wall with a gable
ICF enabled winter construction
Designed for Net Zero
Local media coverage throughout construction
Like what you read?
Yearly Subscriptions Starting @ $30

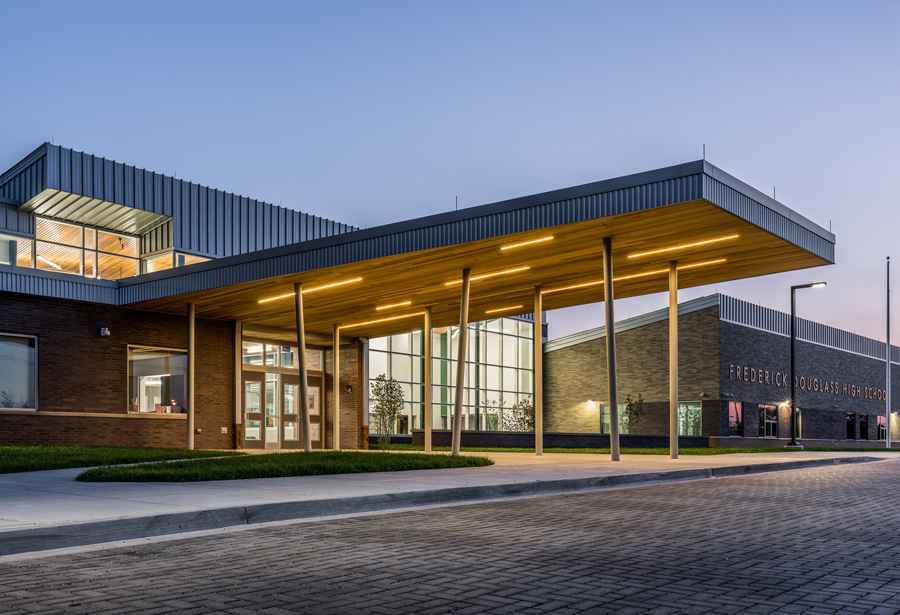
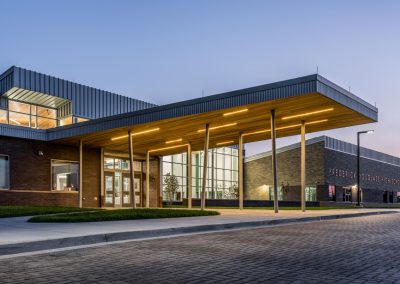
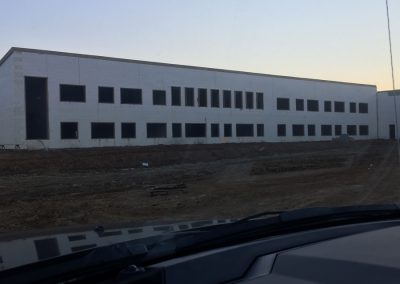
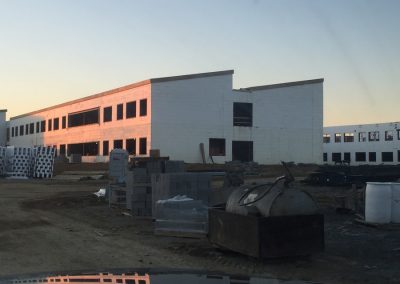
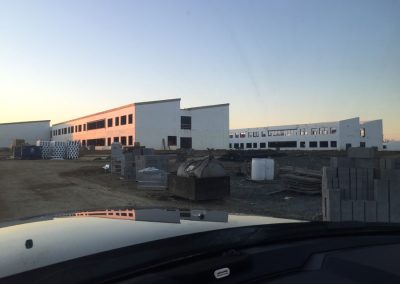
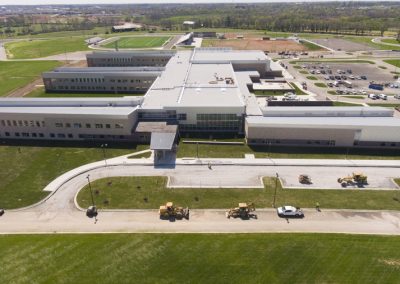
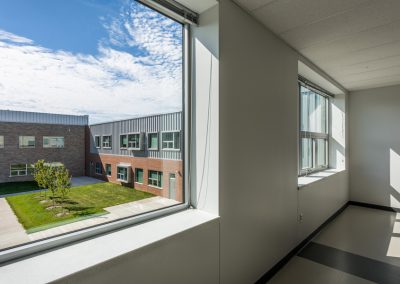
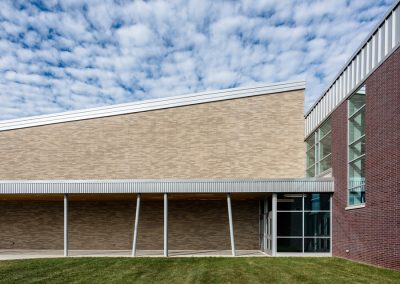
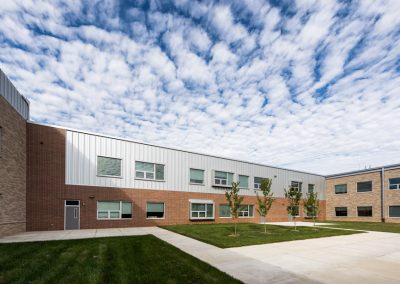
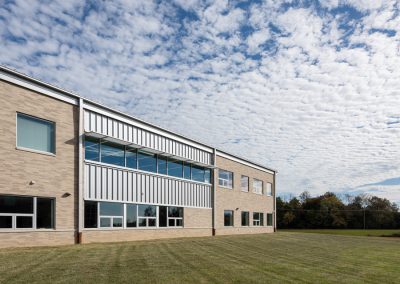
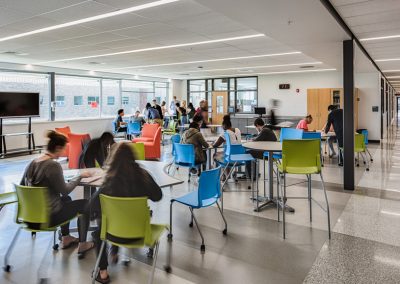
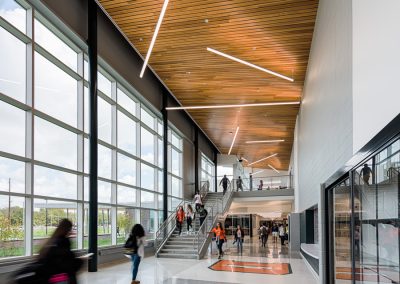
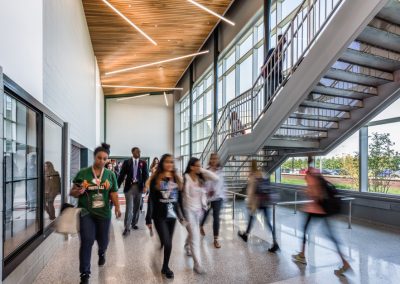
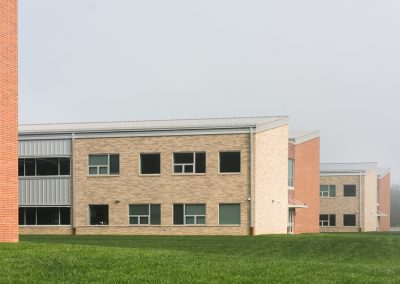
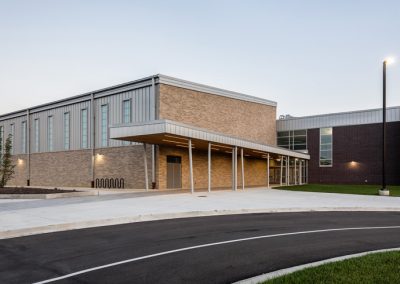
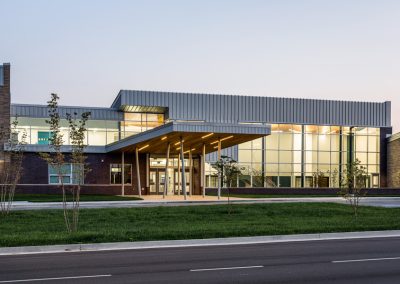
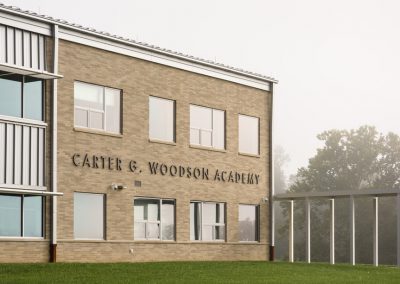
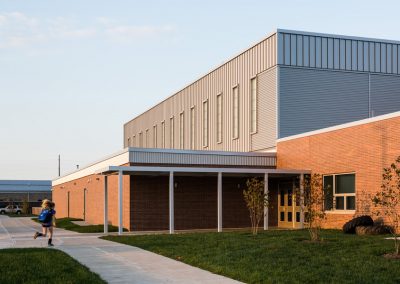
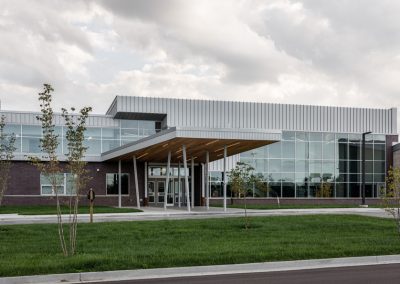
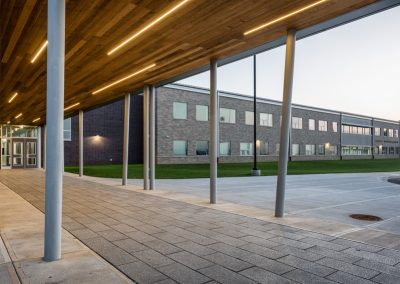
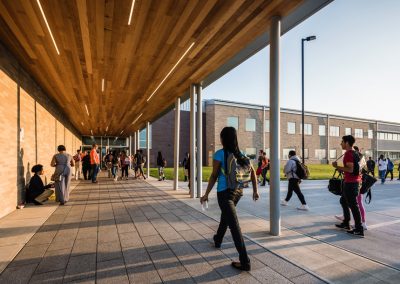

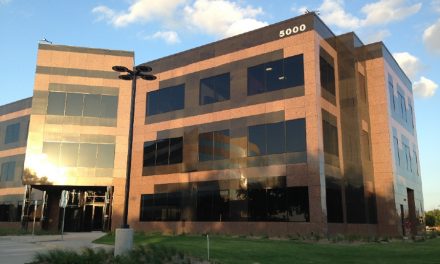
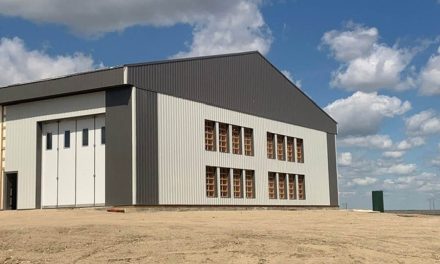
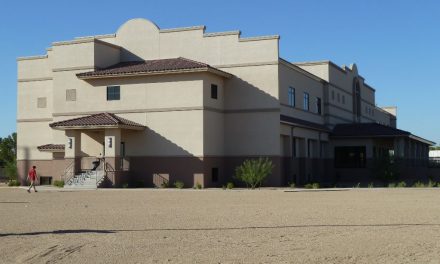
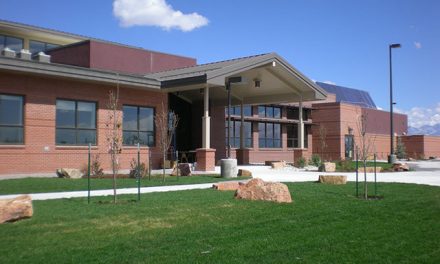








0 Comments