
2023 Heavy Commercial
2nd Runner-Up
(People’s Choice Winner)
The Mandan, Hidatsa & Arikara Interpretive Center in New Town, North Dakota, was built using 12-inch and 10-inch core Fox Blocks, and Corbel Ledge Fox Blocks. The project won the People’s Choice award in the 2023 Heavy Commercial category of the ICF Builder Awards. This building houses some of the most sacred objects and artifacts of the Manda, Hidatsa, and Arikara Nation. In keeping with the tribe’s values, the project achieved both a stunning visual look and net zero energy to embrace sustainability and emphasize respect to the earth. One eye-catching feature of the project is the large 80-foot radius wall with an observation deck overlooking Lake Sakakawea.
One hundred percent of the exterior walls are built with ICFs, and given the floor size of just under 48,000 square feet, a total of 16,500 square feet of ICFs were used. The construction took 104 weeks total, but the ICF installation was only 60 days. The tallest wall used 12-inch core Fox Blocks and Corbel Ledge Fox Blocks.
Building Redesign
This interpretive center was originally built in 2003 with concrete masonry units. It was redesigned in 2017 in order to incorporate energy efficiency, weather resistance, and durability, highlighting the longevity of the MHA Nation and to bring the building into the future and tell the story of the tribes. In the 1800s, the Mandan, Hidatsa, and Arikara Nations were greatly affected by smallpox, which killed 90% of the Mandans and about half of the Hidatsa and Arikara tribes. The three independent tribes became affiliated shortly after. “This museum and sacred space is owned by the MHA Tribal Council, a governing body of the Nation, and embodies the history of the MHA Nation, now affiliated as one,” explains Mike Kennaw, with Fox Blocks. A symbolic, round design represents the earth’s structure and is an ode to traditional earth lodges. The design includes an accessible roof garden with views overlooking Lake Sakakawea, and an outdoor amphitheater for performances and presentations.
To contrast the grand straight wall, numerous windows with columns between were designed into a large and curved wall to maintain the circular nature representative of the traditional earth structure. “The project had several unique features, including a 12-inch core TallWall with a brick ledge near the top, a TallWall application embedded into the surrounding hills, the use of several steel embed plates to weld the shelf-angle to hold the steel bar joists for the roof, and a concrete core transition that took place at the corners on the lake and patio side of the building,” says Kennnaw. “The large radius wall on the lower level was built with structural columns in between all the windows, and also featured Corbel Ledge Fox Blocks on both the 10-inch and 12-inch core of the Fox Blocks compact system for the veneer.”
Construction Challenges
Inside this museum is a replica of an MHA earth lodge. The general contractor, Patrick McEvoy with Woodstone Inc., planned to craft this interior building with a large crane before the roof was completed. However, due to the remoteness of the site in North Dakota, the logs used to build the earth lodge replica did not arrive on time. Construction had to keep going to remain on schedule, so the roof was completed before the earth lodge, which was then built inside the completed center. “Navigating long logs inside the doors and placing those logs with smaller equipment was a tight fit, but was achieved through significant attention to detail and care from all laborers on site,” says Kennaw.
Many construction projects that took place over the last couple of years were impacted by Covid-related supply issues, and this large project was no exception. At the time of the build, bracing was widely unavailable. To remedy this, the sub-contractor, Innovative Concrete, purchased bracing, which kept the project moving smoothly. “Extremely low temperatures during winter months in North Dakota created wet and muddy conditions that made it difficult to access the area with equipment and materials,” says Kennaw. The strong insulating properties of ICF meant that the weather was not something that would hold back construction. ICF materials were not in short supply, and the project was completed successfully. “As an educational center for the Mandan, Hidatsa, Arikara Nation, utilizing Tribal labor was essential,” says Kennaw. “ICFs made this possible, because the skills and labor to produce an incredible building can be taught fairly rapidly.”
Sustainability and Impact
Due to the nature of the building and being that it houses irreplaceable artifacts and sacred objects, the use of ICF helps create a highly-efficient, insulated building in which to maintain steady temperature control with greatly reduced energy costs. A 550 kilowatt direct current solar array and a geothermal well field also contribute to the net-zero energy goals. “This project has helped set the standard for sustainable design in North Dakota, as it is one of only a few buildings in the state that utilizes ICFs to obtain net-zero design principles,” says Kennaw.
The ICF contractor, Patrick McEvoy, is a local concrete contractor who had never built using ICFs before. He received strong support from the Fox Blocks’ Regional Advisor. Kennaw says that having a strong relationship with the design firm, DSGW Architects, made it easy to convince the team to build with ICFs. “DSGW Architects is known for its sustainable technology designs and often builds with ICFs,” he says. “The project was designed for ICF use, in order to achieve net-
zero emissions.”
Project Statistics
Location: New Town, North Dakota
Type: Museum
Size: 47,831 sq. ft.
ICF Use: 16,500 sq. ft.
Cost: $32,000,000
Total Construction: 104 weeks
ICF Installation Time: 60 days
Construction Team
Owner: Mandan, Hidatsa & Arikara Nation
General Contractor: Woodstone Inc.
ICF Installer: Innovative Concrete LLC
Form Distributor: Prairie Supply Co.
Architect: DSGW Architects
ICF System: Fox Blocks
Fast Facts
- Houses many objects and artifacts sacred to the MHA Nation
- Net-zero project, aligning with the MHA’s values
- 80-foot radius wall with an observation deck overlooking Lake Sakakawea
- TallWall application utilized a 12-inch core
- Numerous steel embed plates contributed to a complex construction
- First ICF project for the contractor
Like what you read?
Yearly Subscriptions Starting @ $30

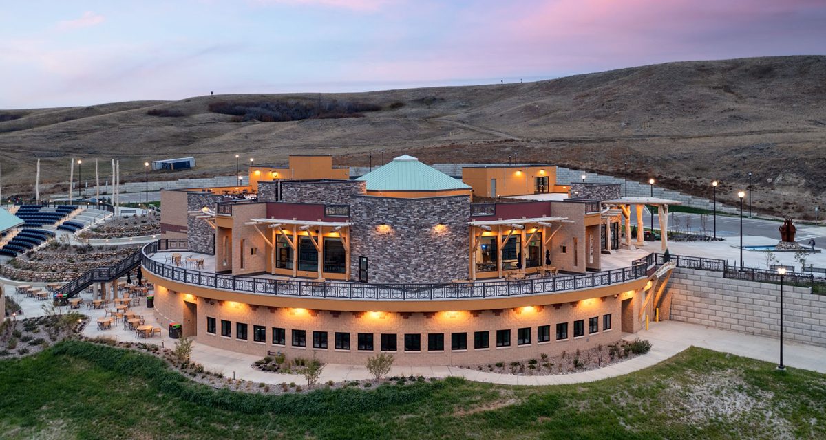
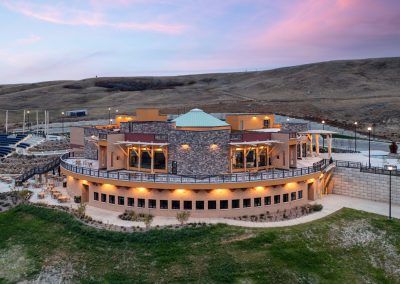
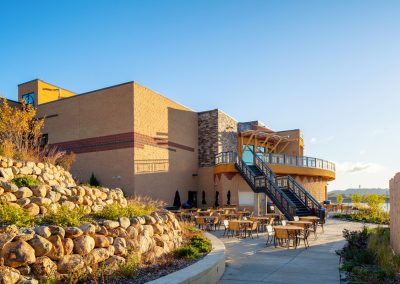
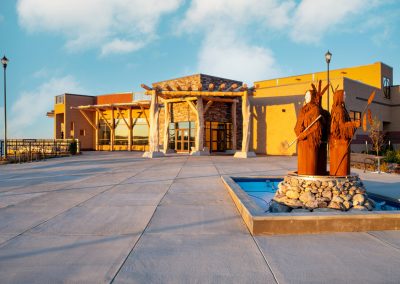
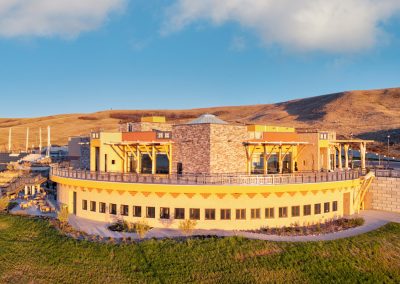
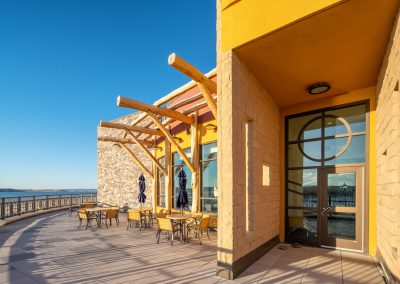
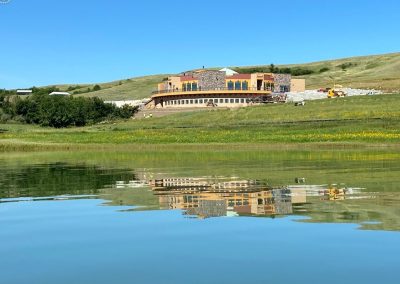
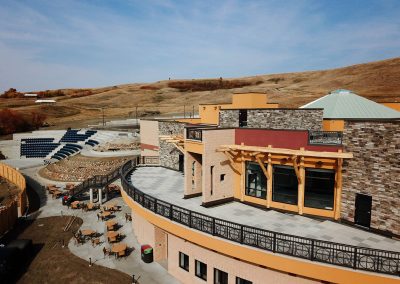
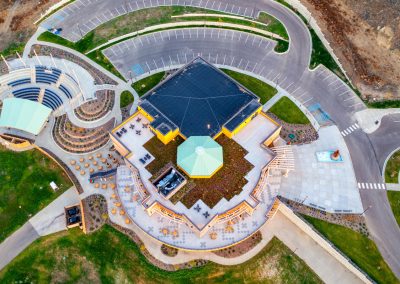
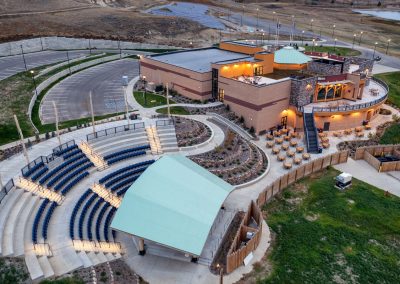
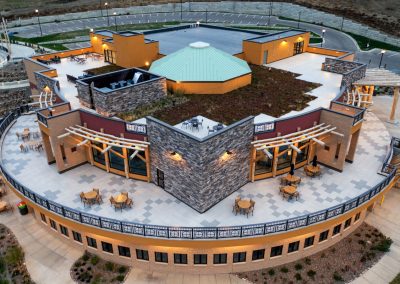
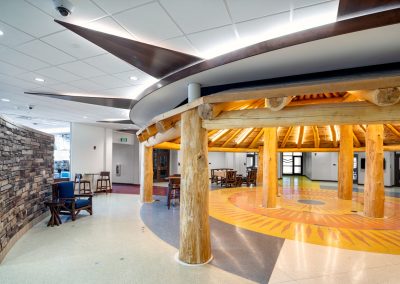
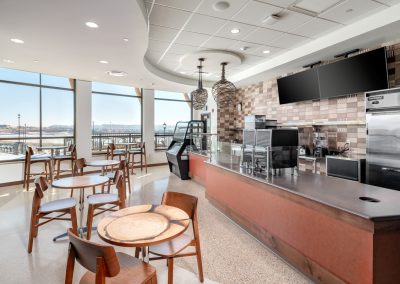
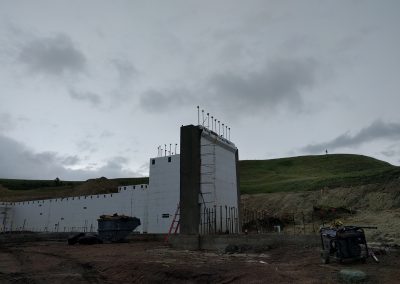
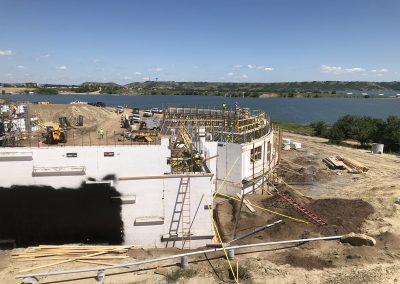
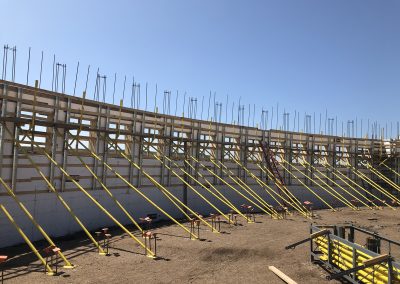
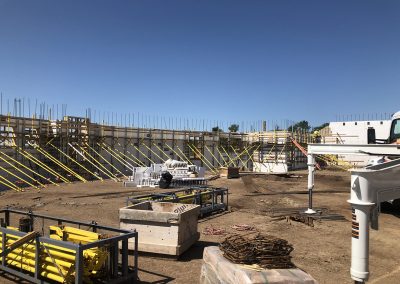
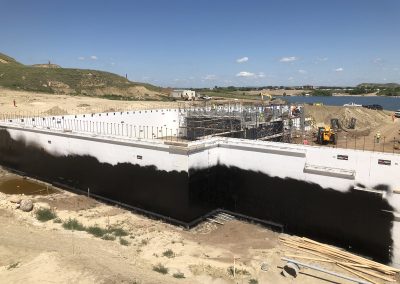
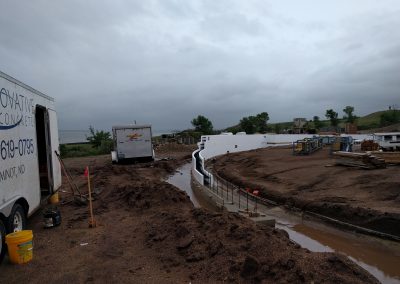
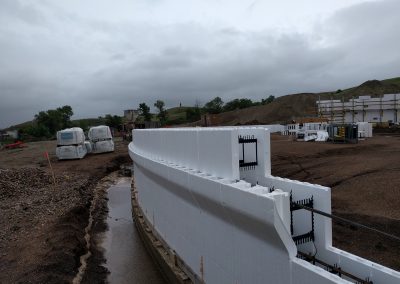
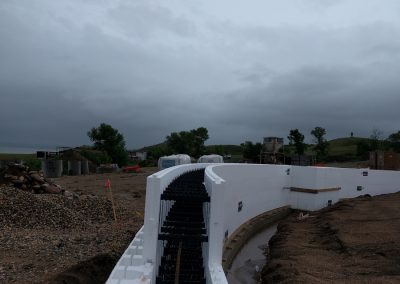
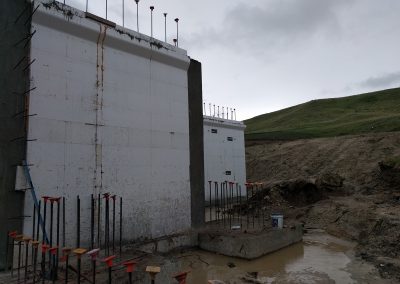
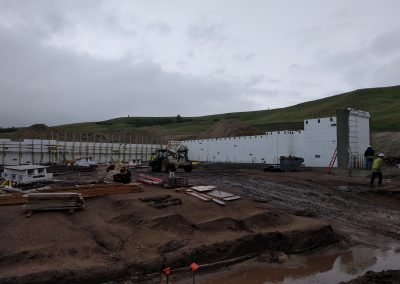
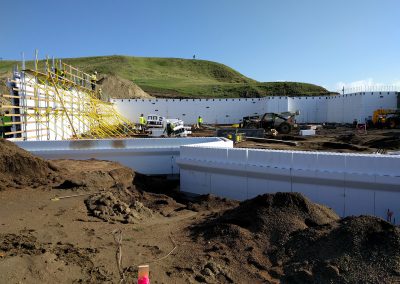
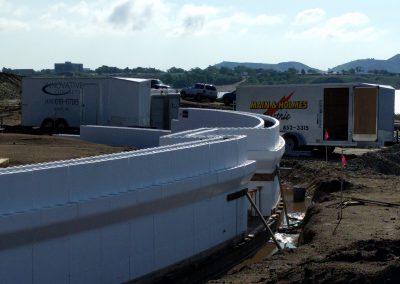
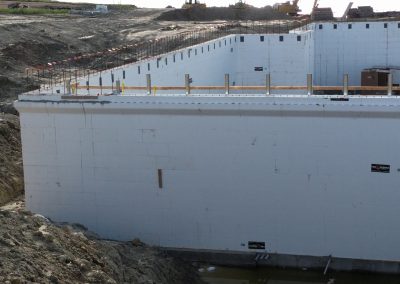
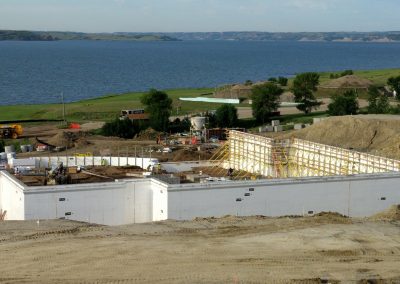

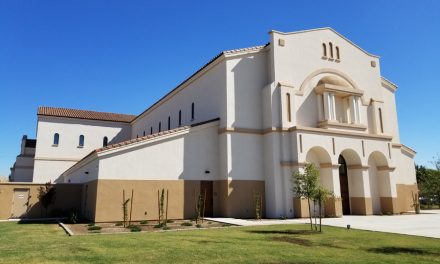
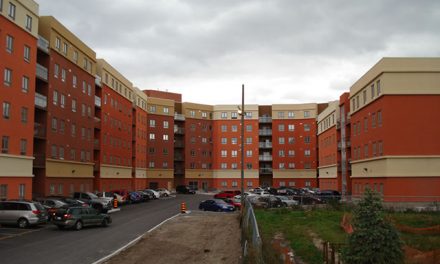
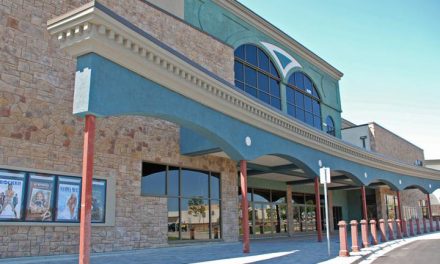
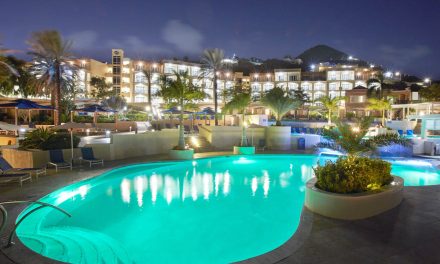



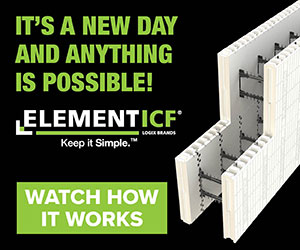




0 Comments