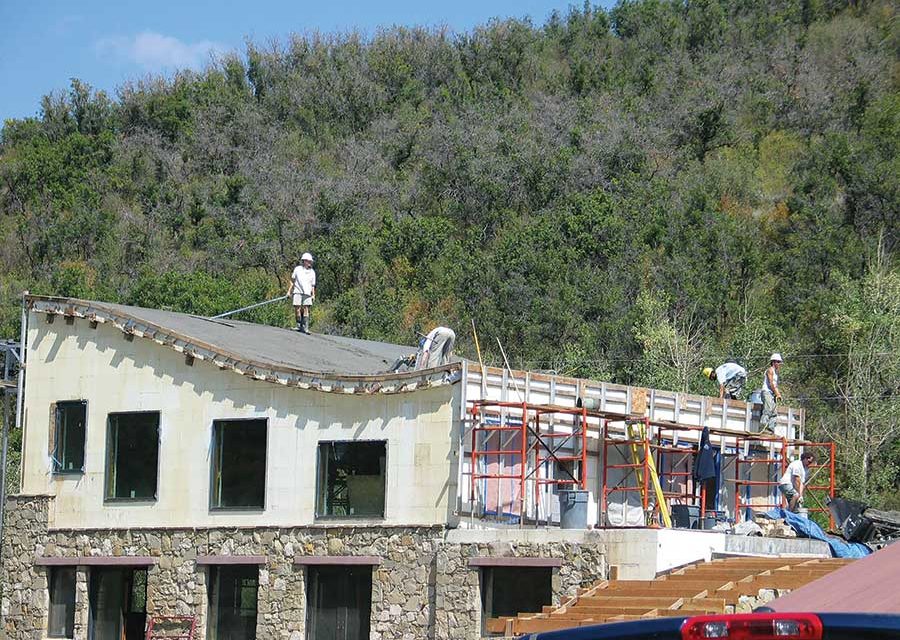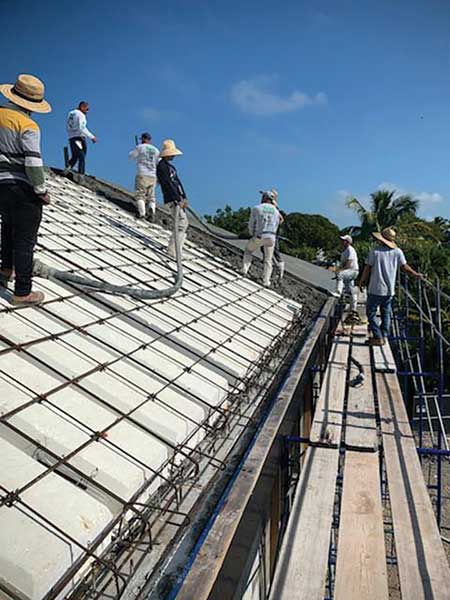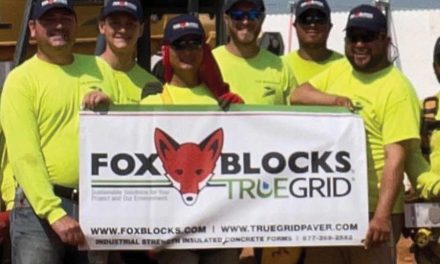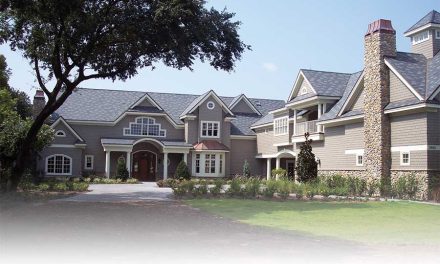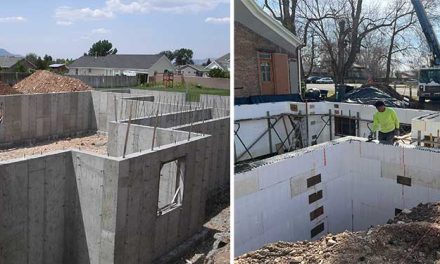by Vanessa Salvia
Hurricanes, tornadoes, fires, and insurance changes are driving the demand for increased roofing made out of ICFs. In this scenario, a concrete slab is poured that is used as a roof instead of for flooring. This method is ideal for flat roofs, although pitched roofs and roofs with valleys or gables are possible but require more engineering. It’s smart to use low-slump concrete for most roofing applications, especially ones with a pitch.
“We’re seeing more and more of these types of roofs made out of concrete because of the rates of insurance increasing for structures to be protected from hurricanes, tornadoes, and fires,” says Peter Juen, president of Insulated Concrete Structures Inc., manufacturer’s, representative and distributor of Insul-Deck. “A concrete roof system protects against all that.”
The Concrete Roof Structure
The roof is structurally a concrete slab, says Juen. Insul-Deck is a fast, versatile joist construction system for concrete floors, roofs, and elevated buildings. “If you envision a wood-framed floor, with, for example, wood joists every 16 inches or every two feet, and then plywood over the top, Insul-Deck is basically the same thing,” explains Juen. “We have concrete joists or beams that are reinforced with rebar.” The beams are 4 inches wide, and depending on the span and load up to 16 inches deep. And instead of plywood over the top, as in a floor or roof, Insul-Deck uses a concrete slab.
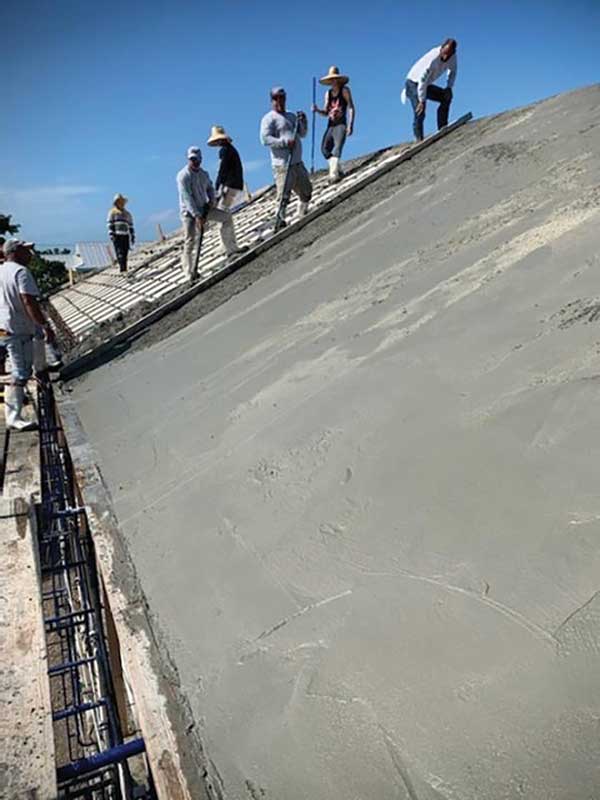
The concrete slab connects to the roof with rebar in a way that is similar to an ICF wall. – Photos courtesy of Insul-Deck
The concrete slab connects to the roof with rebar in a way that is similar to an ICF wall. In an ICF wall, there are two layers of styrofoam with concrete and rebar in the middle. The rebar sticks out on top, and the roof forms connect to that. “When the ICF wall is poured, we bend those rebars sticking out of the top into our roof, and that makes a monolithic reinforced concrete construction,” Juen says.
When Steve Carroll, a BuildBlock distributor in Kentucky, built his own ICF house, he described this process using BuildDeck in a blog post as “candy cane walls.” His roof was a 3/12 pitch roof, with a span of about 20 feet two foot overhangs. The rebar coming out of the walls was all bent to a 3/12 pitch, bent like a candy cane. Here’s his description: “In essence, we had what looks exactly like a candy cane, and then we tied a horizontal rebar to that candy cane and that’s what gave us the steel for the overhang.” He performed the work in 12 foot sections, then skipped a section, and came back a week later to fill in the gaps and do the next 12 foot section.
It’s not a beginner type of roof, but it is also something that is not out of reach if a homeowner really wants to learn how and do it themselves. Juen recommends that a trained concrete contractor who has done ICF formed walls, poured walls, poured concrete beams, and balconies out of concrete tackle this type of roof — in other words, someone who has experience with concrete formwork, because 10 square feet of concrete weighs thousands of pounds. “And that’s not something to fool around with,” Juen says.
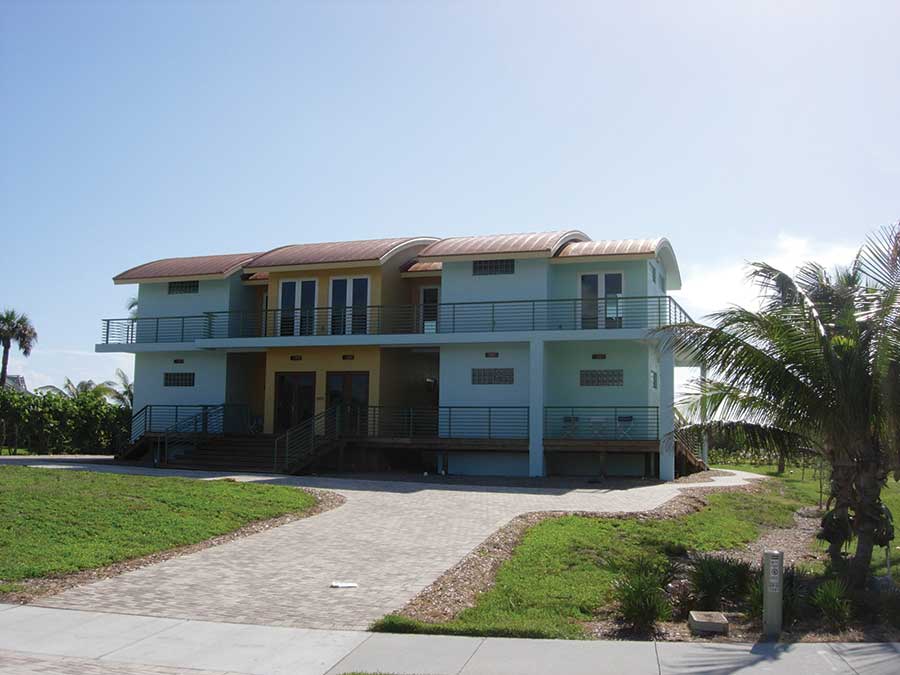
A curved concrete roof by Insul-Deck. – Photo courtesy of Insul-Deck
Some of the tallest buildings where Insul-Deck has been utilized are in Italy, where the system originated. There, it’s not uncommon to see 30 and 40 story buildings using a steel superstructure and concrete decking. “We form the floors with our Styrofoam panels, instead of using steel panels or forms, and the styrofoam stays in place. It also has furring strips built in so that if you want to attach drywall or ceiling fans, or lights or whatever, to the ceiling, it’s already equipped to handle that with the built in steel strips that are 12 inches apart, just like steel studs.”
Roof Shape and Performance
A flat ICF roof has an advantage in that it can be used as a patio or a place to install solar panels. If it’s slightly pitched, you can still use it to install solar panels, but not as a patio space. If it’s slightly pitched it can help with rain or snow management, and if it has a pitch of 5/12 you can still walk on it safely enough to attach roofing materials or solar panels. A 5/12 roof rises 5 inches over a length of 12 inches. This works out to an angle of 22.62 degrees.
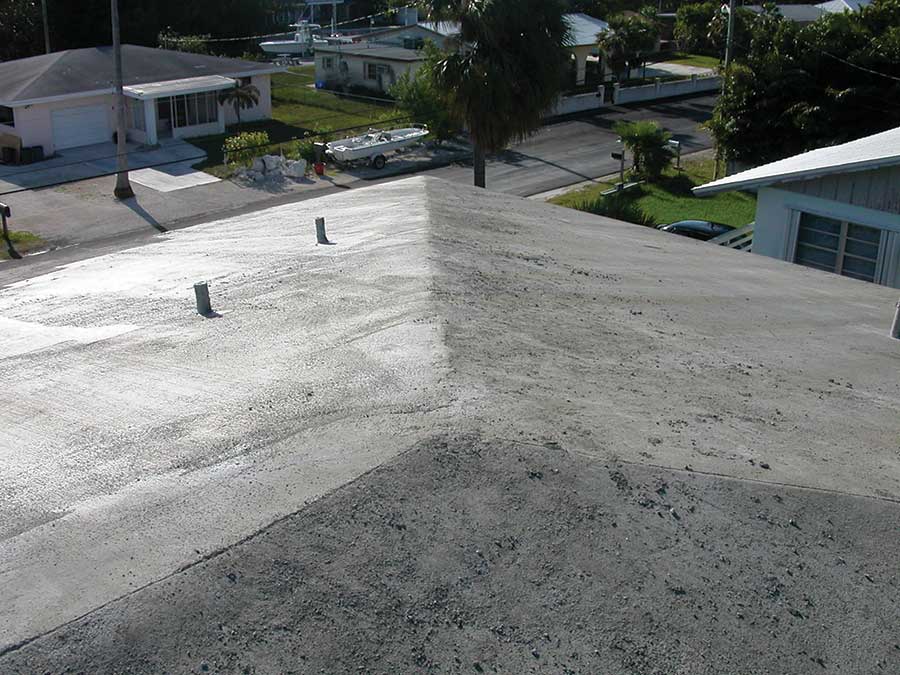
This is an example of a hipped concrete roof. – Photo courtesy of Insul-Deck
Dave Gowers, a Southern Oregon engineer with extensive ICF experience, has designed several roofs with ICF systems, the steepest being a 14:12 pitch in Truckee, California. Typically, once the pitch exceeds 5:12, a top form is required to prevent the concrete from slumping downhill. The 5/12 pitch prevents this.
Amdeck, a decking material made by Amvic, can be used in a sloped roof application up to about 30 degrees of pitch. Amvic’s Building science specialist said this type of roof would require site specific engineering for reinforcement and shoring. He says roofing is not a very common application for them, but it is achievable. Amdeck is compatible with any wall type that would normally be used with a typical concrete slab.
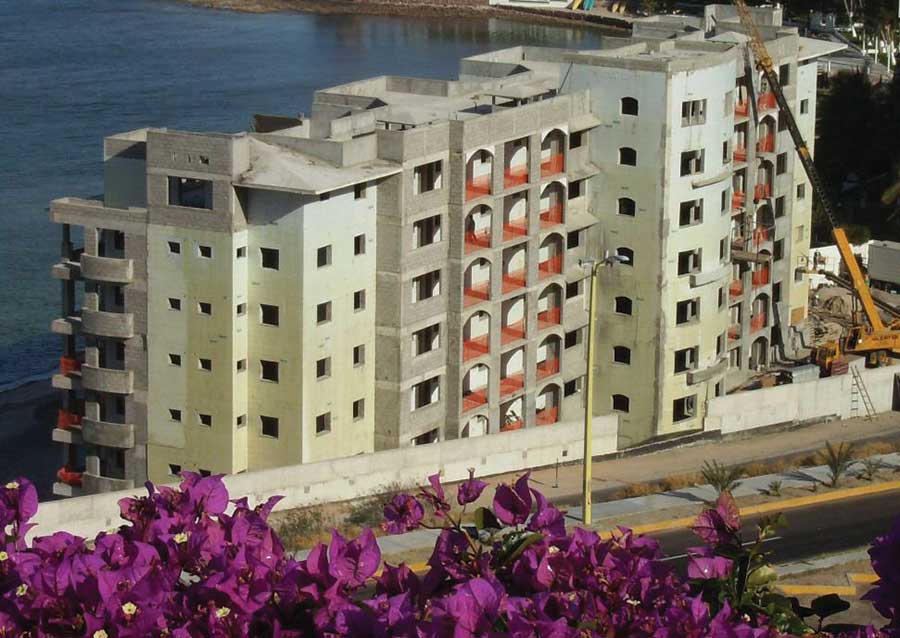
Flat and angled concrete roofs on a multistory building called La Concha in Mexico.
Juen says this type of roof is becoming more and more accepted for several reasons. Because of the increase in natural disasters, insurance rates are rising in many parts of the country. Other truss and decking options have seen costs sky rocket, and the market is getting educated and experienced with the solution and are demanding it. Juen says that when people realize how much they are paying annually for insurance, the cost of designing their roof with a higher-performance system doesn’t seem so bad. “Over a period of five or 10 years, it pays for itself,” he says.
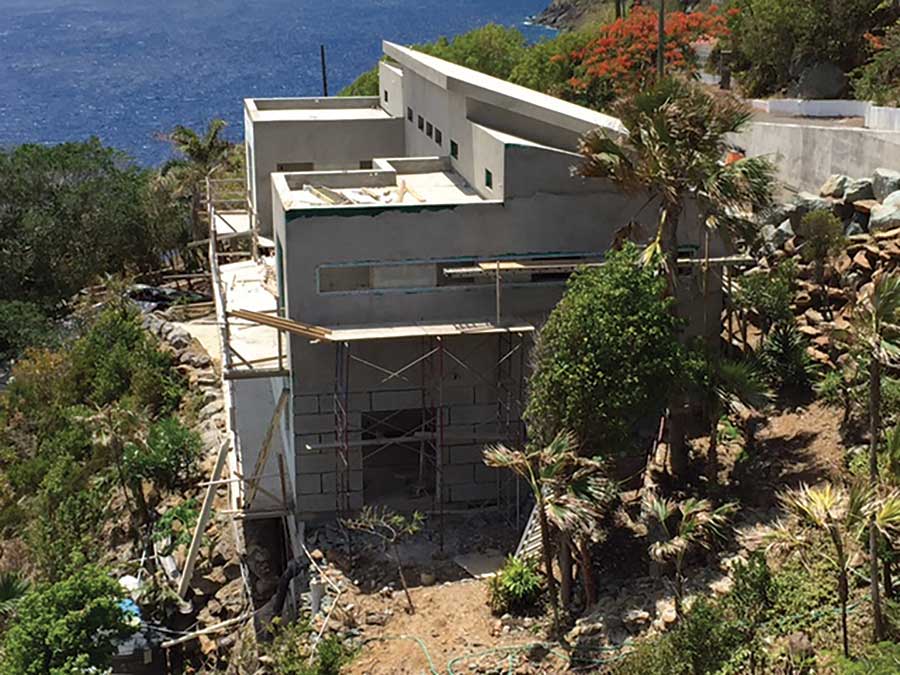
This is an example of a home with a sloped roof and a flat roof for usable space.
A concrete home with a concrete roof is essentially a bunker. It’s a safe and sound structure that can’t blow away, roll over, burn, or be devoured by termites. While an ICF wall assembly has all of these advantages, an ICF home with a non-ICF roof assembly is still vulnerable. Many times, the roof is what is damaged during a storm. When you have a concrete structure plus a concrete roof, you get a complete concrete structure. “It’s not an ICF wall with a wood roof on it that can be blown away by a tornado or hurricane or will catch on fire or whatever,” Juen says.
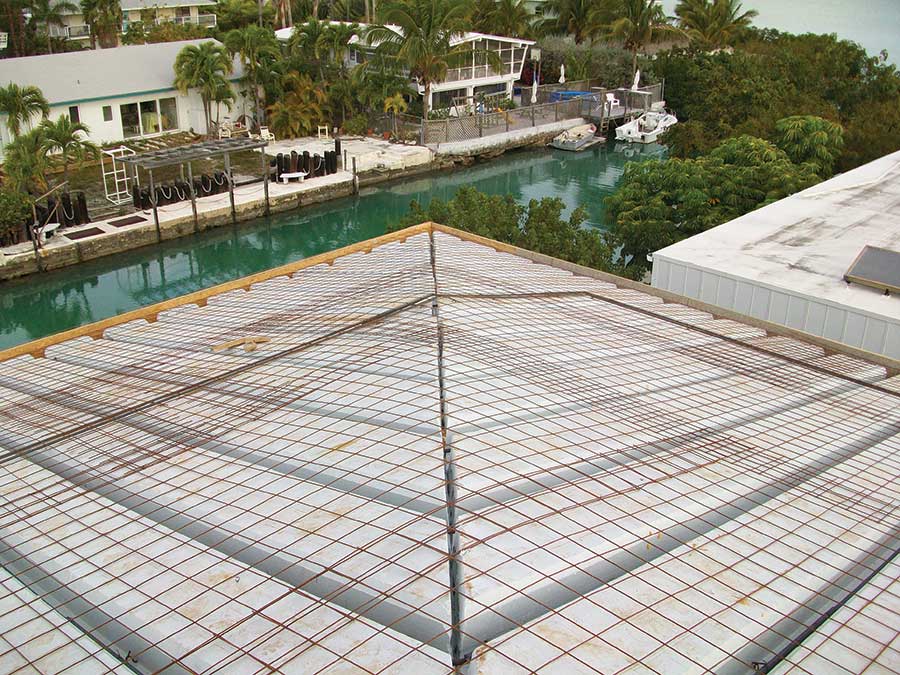
This hipped roof is being prepped for the concrete pour.
The roof shape and techniques to create these roofs basically haven’t changed over decades. Roofs can span a little further than they used to, Juen says, because builders can add foam on top of the panels to make joists deeper to span further, but other than that, the technology is the same. “It’s just like a bridge on an overpass,” he says. “You can span 100 feet, but the overhead concrete beams are going to be substantially deeper concrete beams than if you’re spanning 50 feet. We can do the same thing. If we increase our beams, we can span further and handle higher loads.”
More Benefits of Concrete Roofs
Concrete roofs can support an enormous amount of weight, which makes them ideal to be converted into decks, rooftop gardens, or even additional parking space. Concrete roofs protect homes and other structures from temperature fluctuations. If you are building near a loud, high traffic area like an airport, railway, highway, or shipyard, having a concrete roof means extra sound protection for the users of the home or building.
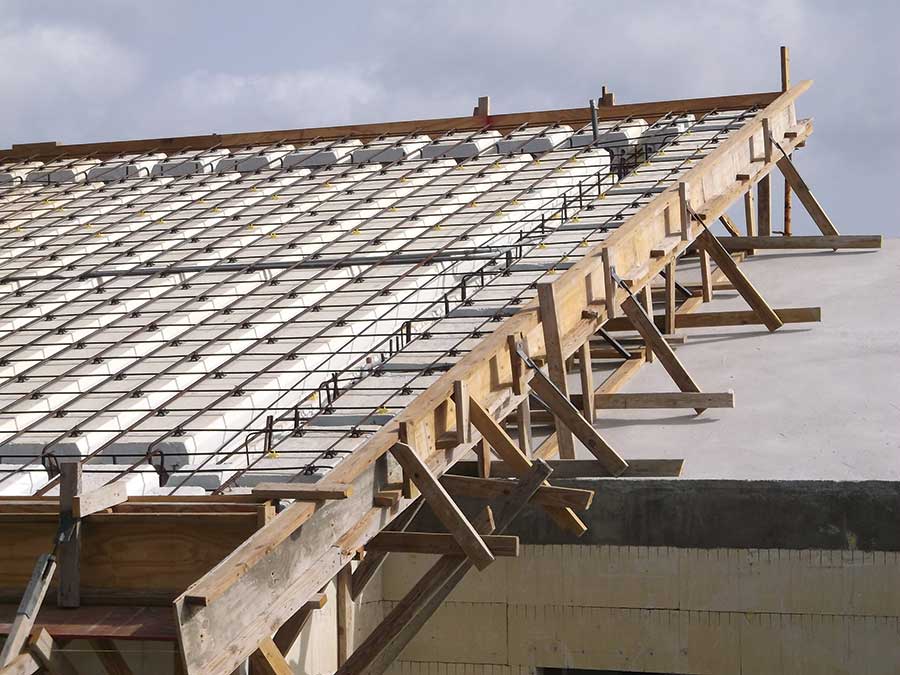
A pitched concrete roof.

