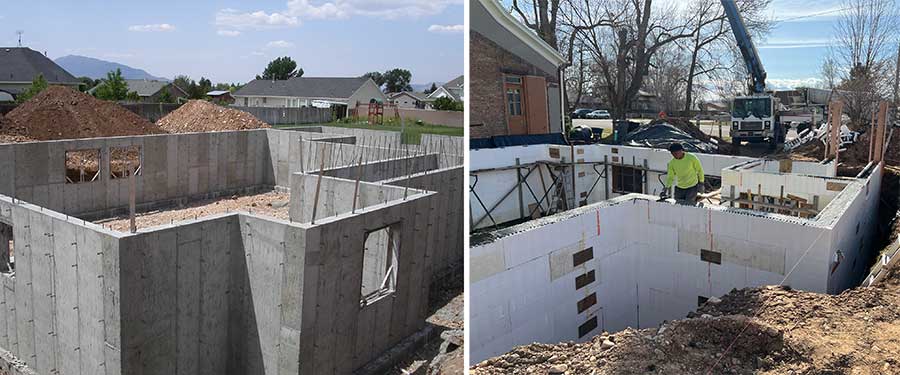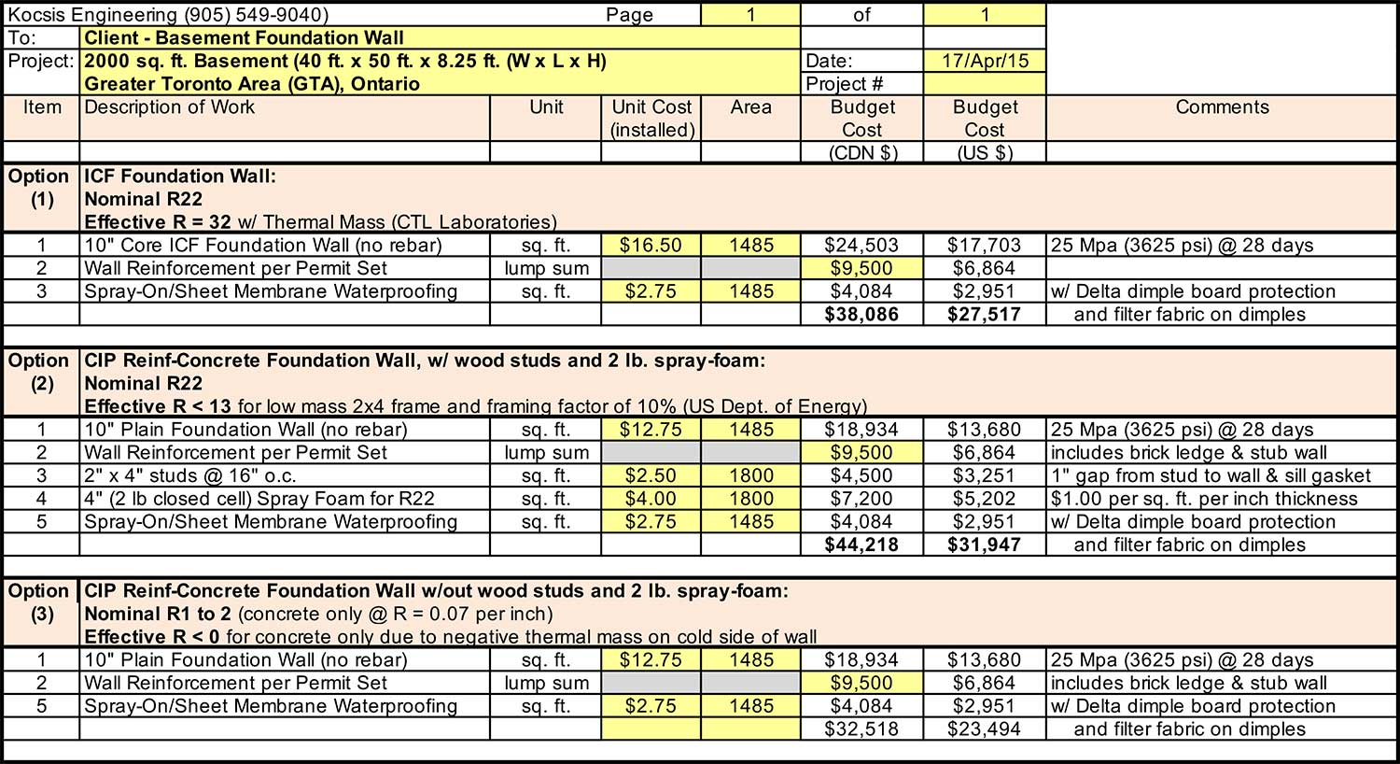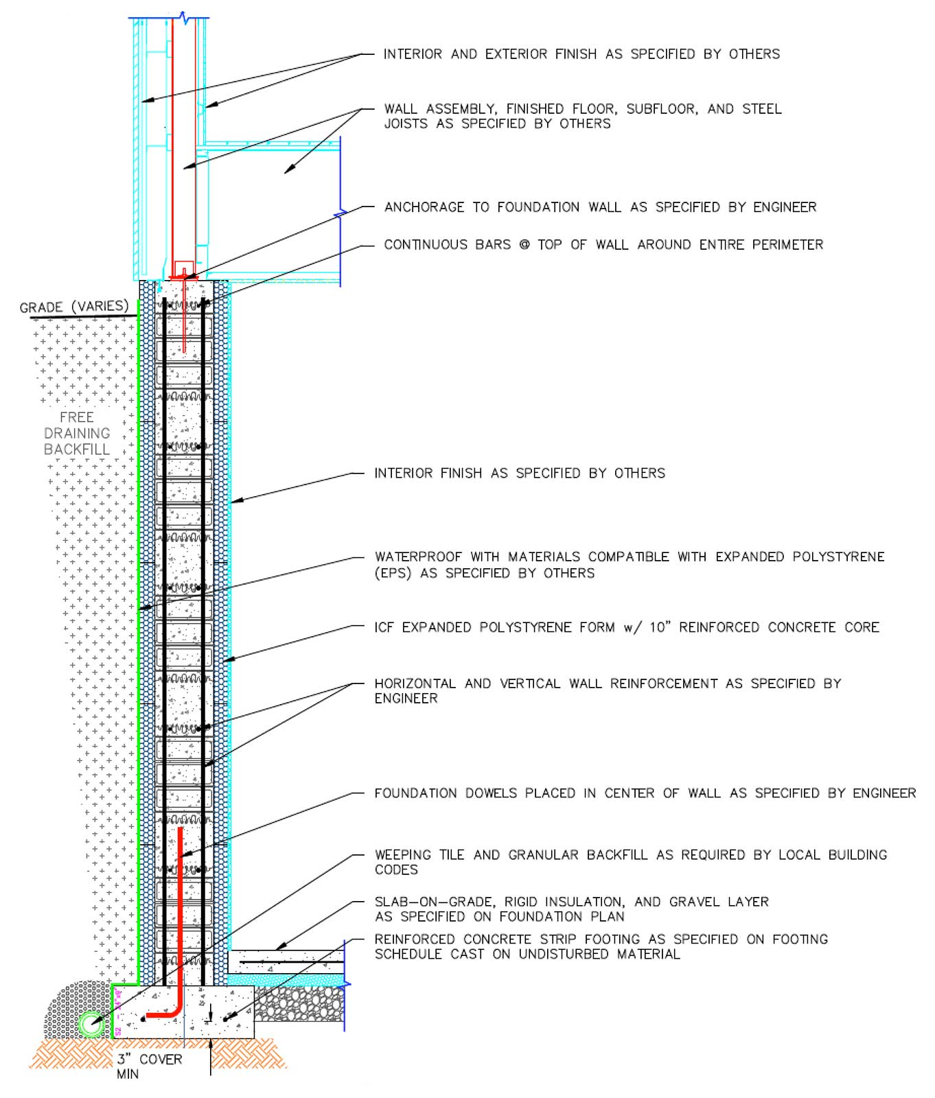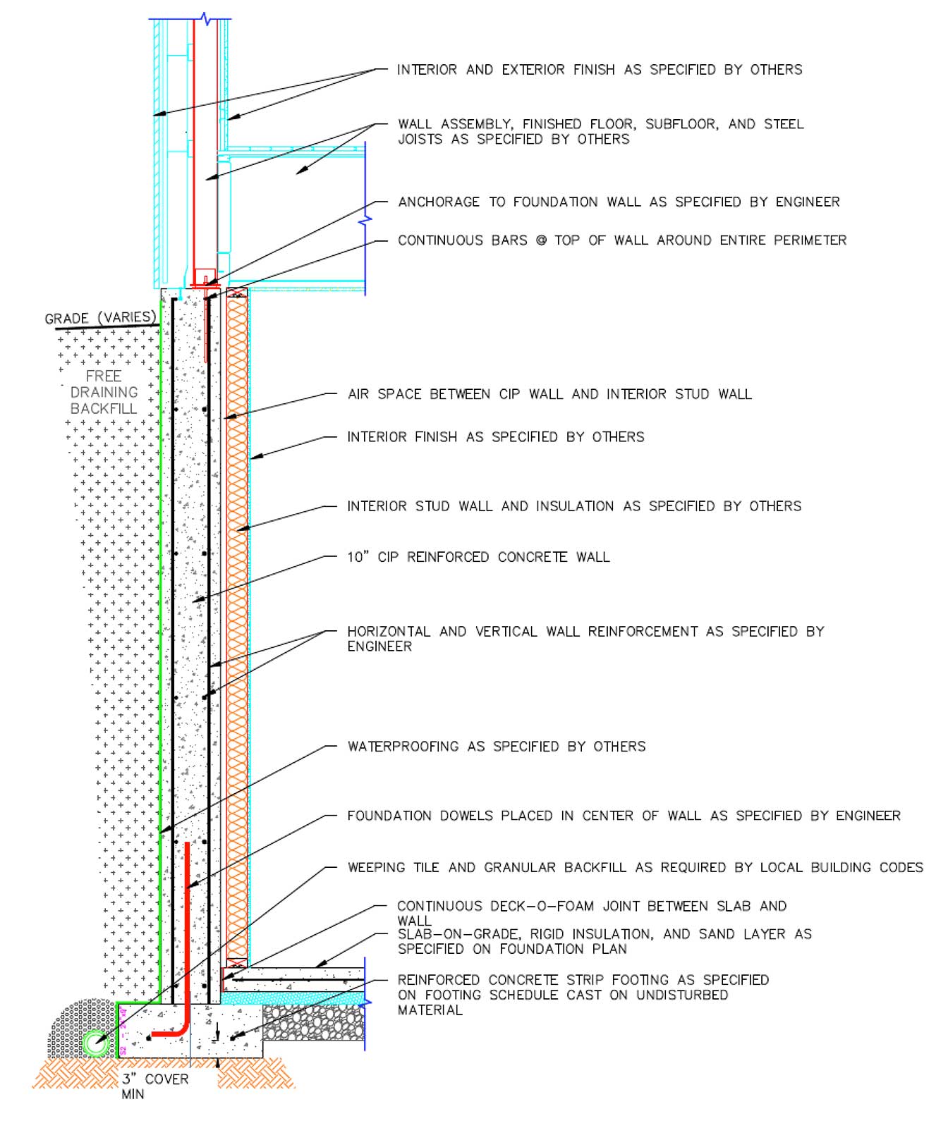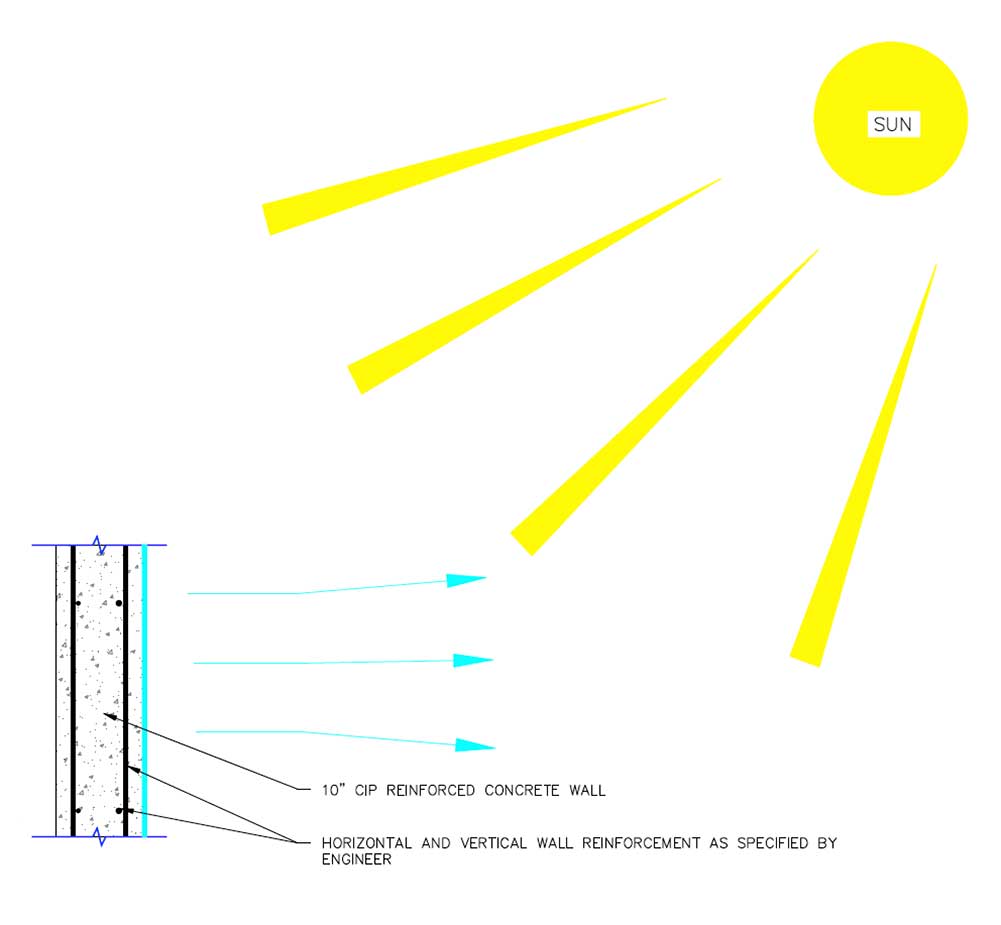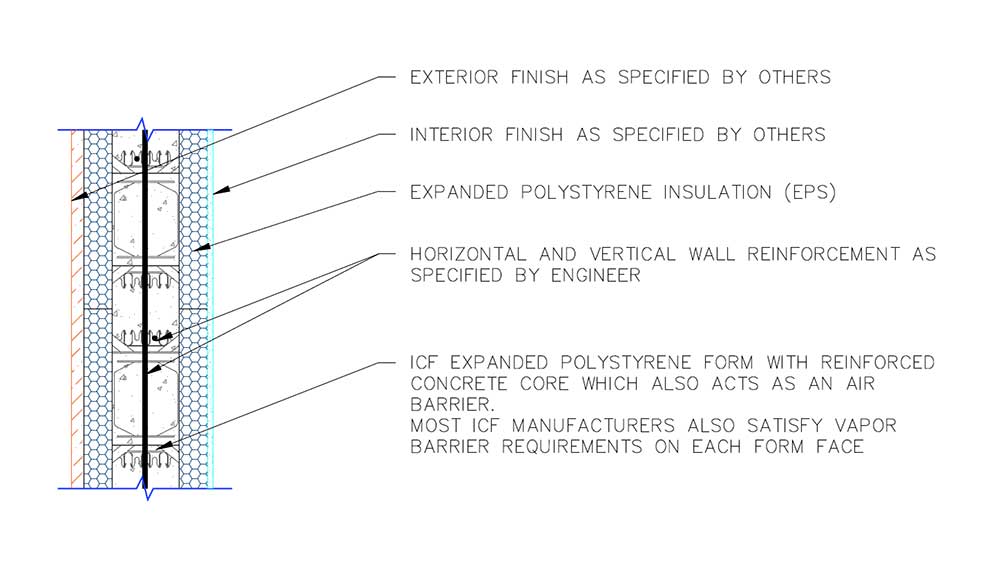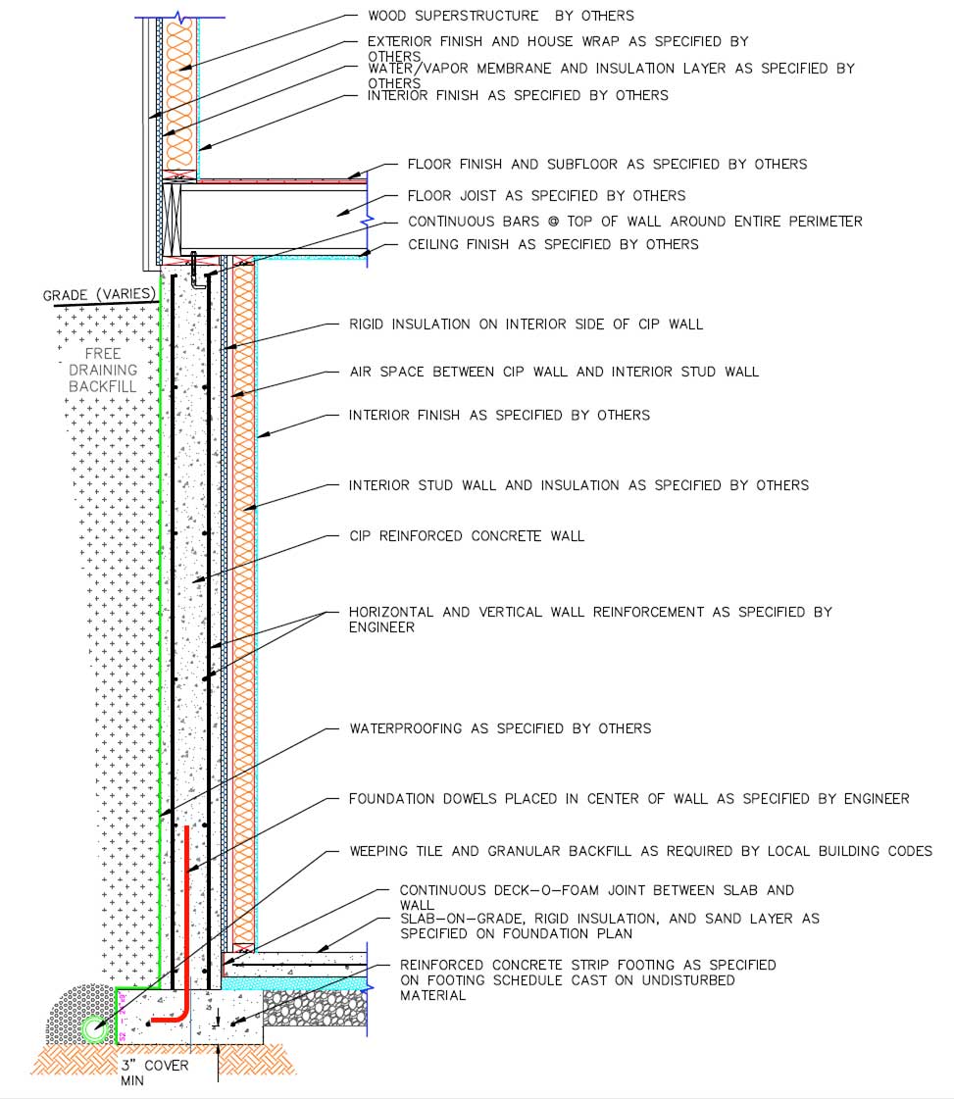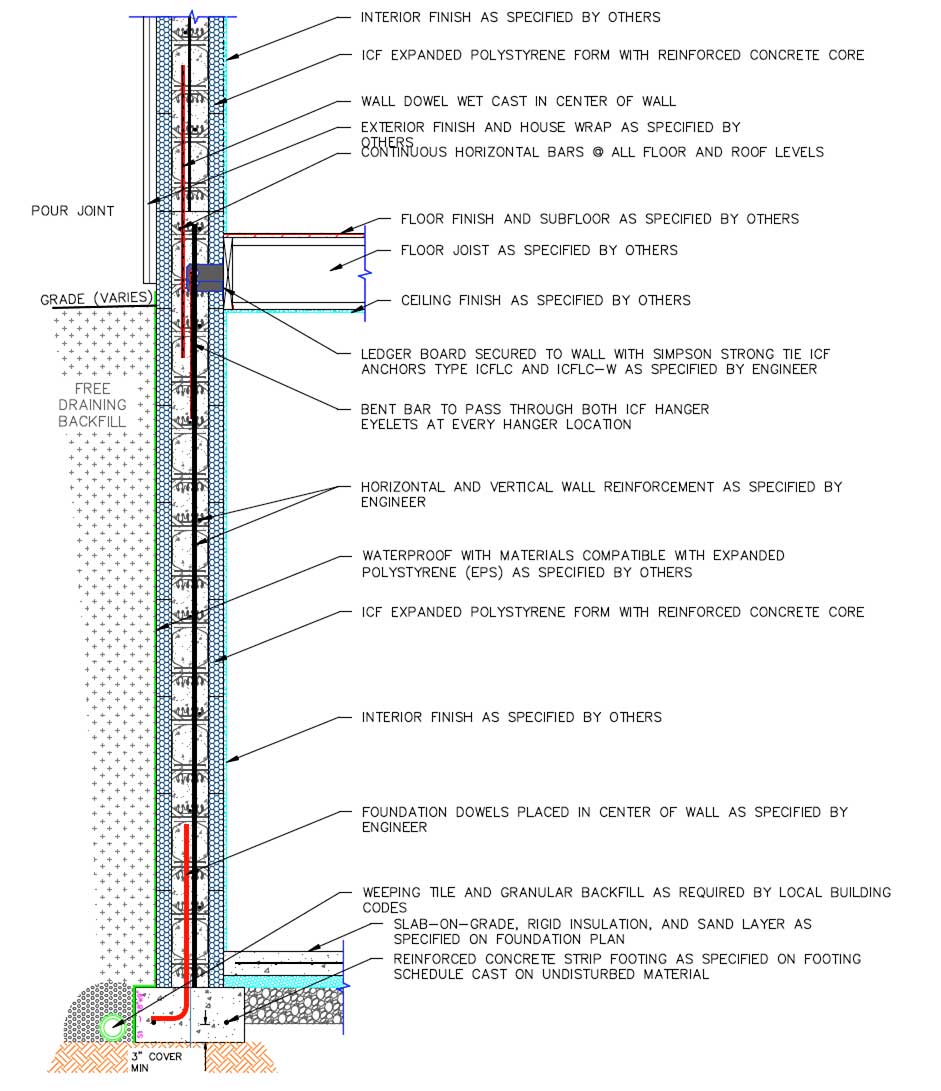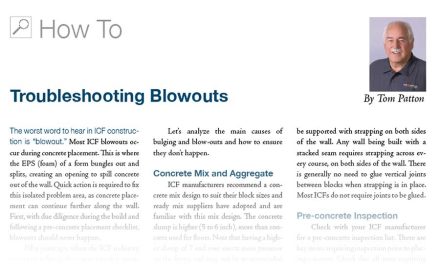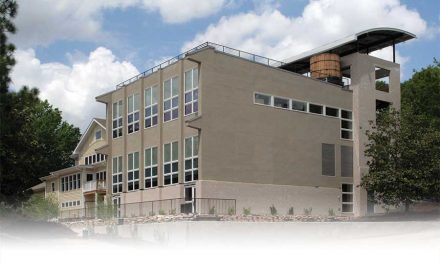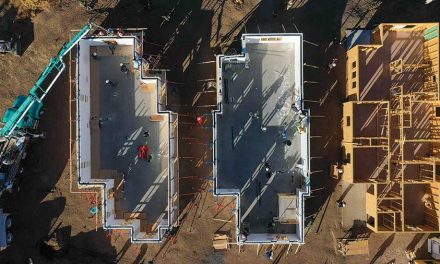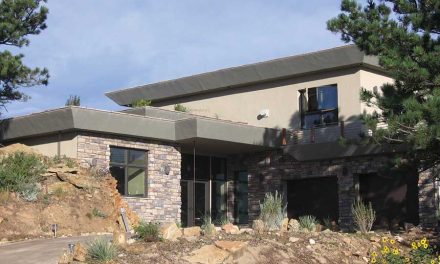A cast-in-place basement (left) compared to a ICF basement (right).
It was the spring of 2015 and we had just wrapped up our fourth ICF foundation design in Ontario for Simple Concept, a modular steel homebuilder out of Montreal. After discussing the foundation prices with his general contractor, the owner called me to say that ICF was way more expensive than a conventional, cast-in-place (CIP) reinforced-concrete foundation. Immediately my antennae went up! No, I am not an alien, but after designing ICF homes since 2003 I knew he was not getting the total cost of the wall assemblies.
Having worked with many contractors in Ontario, I made several calls to get the current prices of all the components that made up a typical foundation wall assembly. My cost comparison was based on the following wall components:
CIP Foundation Wall
- 10-inch plain foundation wall (no rebar)
- Wall rebar for 10-foot backfill above slab
- 2-inch x 4-inch studs at 16-inch o.c. set 1/2-inch off CIP wall face
- 4-inch 2-pound spray foam R22 (nominal)
ICF Foundation Wall
- 10-inch core ICF (no rebar)
- Wall rebar for 10-foot backfill above slab
- Electrical / finishes mount to ICF
- ICF R22 (nominal)
- Spray-on / sheet membrane waterproofing
For those who believe that 2 x 4 studs can be replaced with 2 x 2 studs, or batt insulation is a good substitute for 2-pound spray foam, you can adjust the prices accordingly. Bear in mind that choosing batt insulation will require larger studs or additional rigid insulation to achieve R22 (nominal) which should be reflected in the price of the wall.
Table 1 summarizes the wall assembly costs for the following
foundation wall options:
- Option (1) – ICF foundation wall [R22 (nominal)]
- Option (2) – CIP concrete foundation wall/wood studs/2-pound spray foam [R22 (nominal)]
- Option (3) – CIP concrete foundation wall and waterproofing only [R 1 to 2 (nominal)]
The two wall assembly options are shown in the sections below:
Comparing the complete wall assemblies of Options 1 and 2 reveals that the ICF foundation wall is approximately 14% cheaper than the CIP reinforced-concrete foundation wall when using the same wall reinforcement and waterproofing membrane. These prices are based on 2015 figures taken at the time of the comparison. Yes, there has been upheaval in pricing and supply lately, but in general these prices hold true.
If you compare the ICF wall to the CIP reinforced-concrete wall alone (remove stud and spray foam cost) then the reinforced concrete wall is approximately 14% cheaper than the ICF foundation wall when using the same wall reinforcement and waterproofing membrane. But is this a true comparison? You still require studs for mounting electrical and plumbing components, interior finishes, and spray-foam to achieve the same nominal R-Value for energy savings. With ICF walls, trades are consolidated, your insulation is already in place, and services can be mounted within the interior layer of expanded polystyrene foam by cutting in grooves.
The comparison doesn’t end at construction costs alone. There are many other advantages in using ICF foundation walls as illustrated in the following sections.
Evaporation and Curing of Wall
For three seasons of the year (fall, winter, and spring), whenever cold nightly temperatures drop below the dew point, all humidity is pushed out of the air. As daytime temperatures rise, warmer air can absorb moisture. When a freshly poured concrete foundation wall is stripped one or two days after the pour, batch water intended to achieve compressive design strength is stolen from the wall by evaporation. In extreme cases, the wall can lose up to 50% of its concrete strength by evaporation. This is the reason why proper curing of the concrete is so important in the first three to five days of the pour. With an ICF wall, continuous curing of concrete occurs in all types of weather with negligible moisture loss.
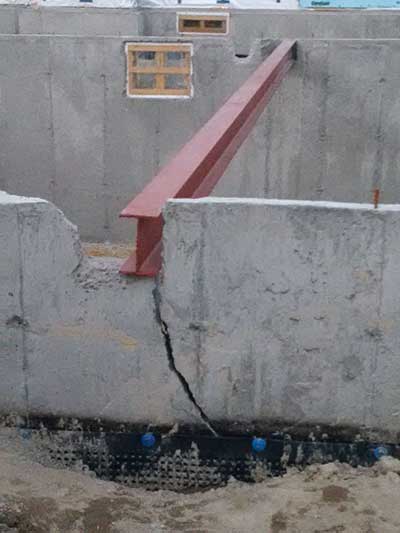
Curing concrete produces an exothermic chemical reaction called heat of hydration. This occurs as cement reacts with water and aggregates in the mix. Peak temperature is generally reached within 24 to 36 hours of mixing the batch. In large projects, monitoring these temperatures can be critical in warm and cold weather construction. In residential construction, thin walls will cool down quickly. If forms are stripped in very cold weather when the concrete is at its peak hydration temperature, this can thermally shock the wall. The reaction is similar to the one you might get when you jump into ice-cold water. The difference is that concrete cannot take the thermal stresses associated with this rapid cool down. As a result, large stress cracks can occur at corners or abrupt changes in wall geometry. With ICF walls, the concrete core temperature is protected by insulation on each side thereby allowing the heat of hydration to gradually cool down at temperatures rates recommended by ACI and CSA codes.
Consolidation of Trades
Conventional concrete foundation walls require multiple trades to Form / Pour / Strip / Frame Wood Studs / Apply Spray-Foam Insulation. With ICF walls we achieve a consolidation of trades to Form / Pour only. This can be a significant factor when schedules are tight, and you are subject to the butterfly-effect of trade availability.
Thermal Mass Benefits of High-Mass Walls:
“In building design, thermal mass is a property of the mass of a building which enables it to store heat, providing “inertia” against temperature fluctuations. Scientifically, thermal mass is equivalent to thermal capacitance or heat capacity, the ability of a body to store thermal energy.” [Wikipedia]
Temperature fluctuations throughout a 24-hour day, particularly at night, fluctuate throughout the northern and southern hemisphere. Wind chill and solar gain also contribute to the temperature effect. As a result, it is difficult to attain a steady-state temperature in a wall assembly given the dynamics of the variables. By placing the concrete core within the insulation of an ICF wall, heat loss stored within the concrete core creates an inertia to resist temperature changes. This inertia may be enough to sustain nightly temperature drops in the winter with no demand on the HVAC system and significant energy savings.
A CLEB Laboratory Inc. hotbox study issued December 8, 2016, reported a 48-hour time lag in demand for heat through a 6-inch ICF wall core with an average cold chamber temperature of −31 °F ( −35 °C ). The lowest temperatures in the northern part of Iceland range from −13 to −22 °F(−25 to −30 °C ). In the same test with a 2 x 6-inch wood stud wall, with similar nominal R-Value to the ICF, demand for heat occurred in two hours. This test clearly demonstrates the inertial effect of ICF thermal mass to resist temperature changes.
A comparative study on ICF to code compliant wood-framed, residential buildings in a Massachusetts Institute of Technology Life Cycle Assessment (LCA, authored by Les Norford and John Ochsendorf of MIT, 2010), reported the following highlights:
- The advantages of higher R-value and lower thermal bridging enable ICF homes to deliver energy savings in heating, cooling, and ventilation compared to conventional wood-framed construction.
- For residential buildings, insulated concrete form (ICF) construction can offer operational energy savings of 20% or more compared to code compliant wood-framed buildings in a cold climate such as Chicago. Because use-phase emissions are much larger than pre-use and end-of-life emissions, this same percentage is a reasonable estimate of life-time savings in carbon emissions associated with the use of ICFs. The energy savings can compensate for the initial carbon emissions of the concrete within a few years of operation.
- More than 90% of the life cycle carbon emissions are due to the operation phase, with construction and end-of-life disposal accounting for less than 10% of the total emissions.
- New blower-door testing has demonstrated that ICF homes achieve tight construction with minimal air infiltration, which improves the energy performance of residential construction.
These highlights confirm that the higher embodied energy created by constructing an ICF building envelope instead of wood-frame is recuperated within a few years of operation. Therefore, 90% of LCA carbon emissions occur from operating energies over the next 73 years of living in the home. During that time ICF walls conservatively save 20% or more in carbon emissions than code compliant wood-framed, residential buildings. Sorry for the percentages! The point being that ICF consumes significantly less fossil fuel than wood-frame building envelope over its lifetime.
Cost Savings When Supporting Exterior Veneer:
In general, most contractors construct 10-inch to 12-inch CIP walls to support masonry veneer. Using 6-inch core ICF walls with a brick ledge can save approximately 40% of the concrete material and placement costs. Most concrete codes allow a reduction to one mat of rebar when concrete walls are less than 10-inch thick, providing further savings in material and labour.
When the evidence and statistics is compared side by side, looking at price, ease of organizing trades, all-weather concrete curing of ICFs, temperature fluctuations, carbon emissions, and more it’s clear to see that ICF has many advantages.

Paul Kocsis
President of Kocsis Engineering Inc.
Structural engineer Paul Kocsis is president of Kocsis Engineering Inc. in Hamilton, Ontario, Canada (www.kocsiseng.ca). He was first introduced to ICF on a student residence project in 2002, and quickly came to realize the numerous advantages of ICF construction. Over the past 17 years he has used it in the structural design and construction of nearly 300 residential, commercial, recreational, and institutional projects in North America.

