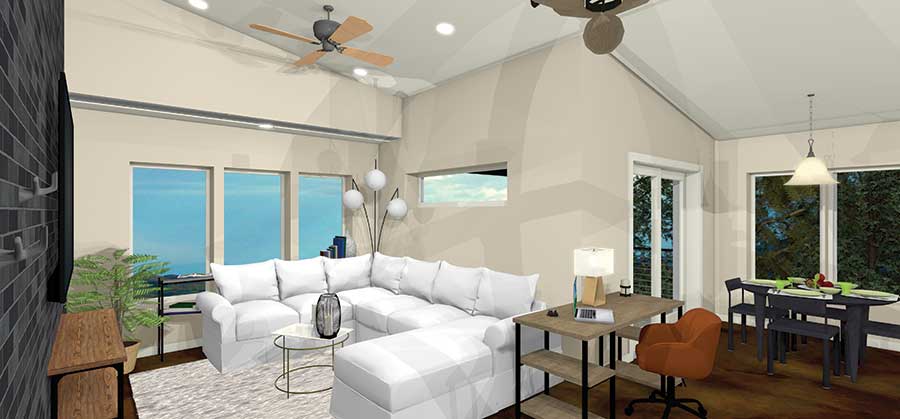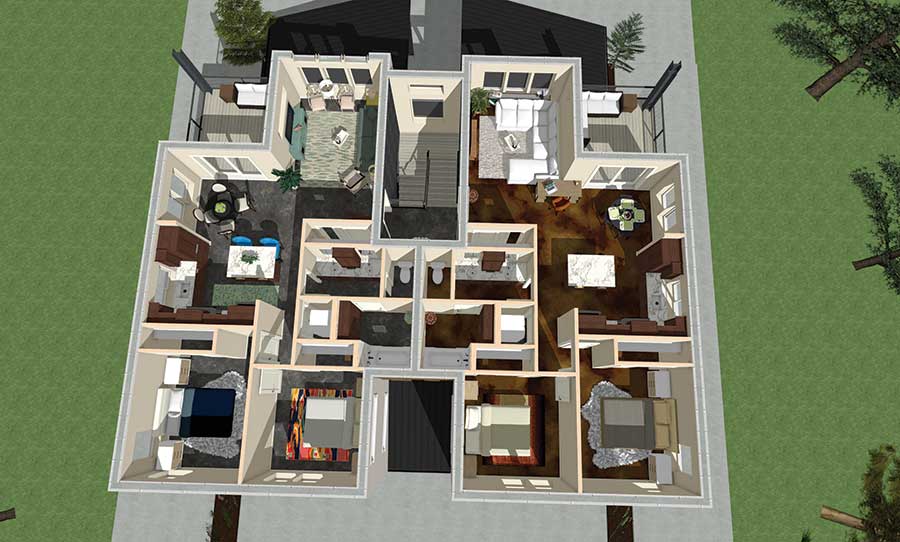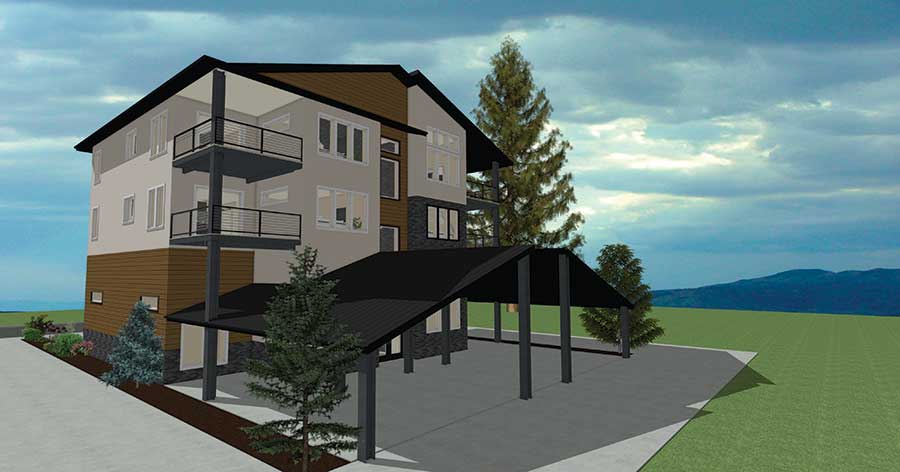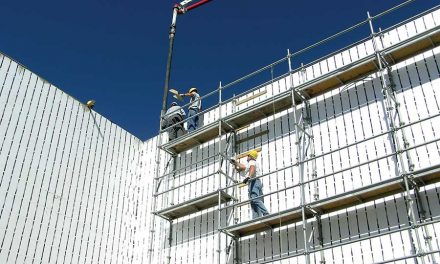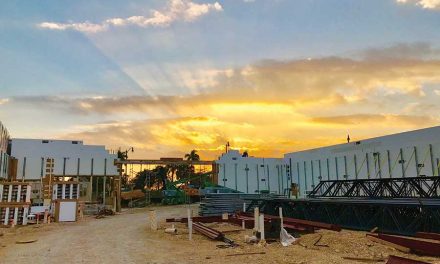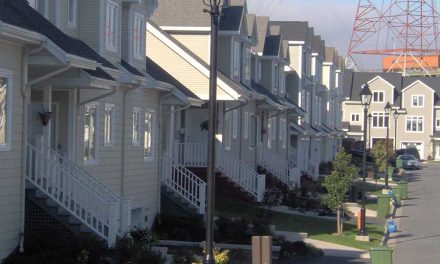Interior view of an imagined live / work project.
When I was first introduced to ICF’s a couple of years ago, the benefits seemed to be miles long when compared to stick framed construction. I quickly learned of the superior insulation value and the ease of install. And at the time of my foray into the product, it was the same price of 2×6 construction in my area.
I was overwhelmed with all the information available to me. I spent countless hours reading up on different manufacturers, sitting through installation trainings, and even stacking a couple of homes with my business partner strictly for the hands-on experience.
If the real-world applicable learning I was gaining in the world of ICF were a college course, I felt I was easily acing ICF-401. I knew the responses to common objections and concerns, and thought I could tout the superiority of ICF in all the areas that it would be used.
I was then presented with the next challenge in my career: multi-family and small commercial projects. The scarcity of lumber was pushing more and more contractors to consider something new from what they’d worked on in the past. I was getting calls almost daily for barndominiums, duplexes, quadplexes, and townhomes. Excited, and also a little anxious, I dove head-first into this new category.
Party walls, stairwells, mechanical rooms, elevation styles on small frontages, common-space, legal description, et cetera. The new items to add to my ever-growing checklist seemed endless. Despite this, many of the items were easily answered from the experience I already had.
Want each unit to look unique? That is not a property that is unique to stick-framed projects. We can make any project look just as it would if it would have been made from lumber.
Party walls? The fire resistance of ICF makes for the perfect party wall without the pesky air gap or double framed walls. As a distributor said to me, “Using ICF in multi-family is a great time to see savings. You already paid for four walls in the first unit, and you then pay for three walls going forward. You’re saving on a whole wall.”
It was with this new type of project in mind that my inspirations began to shift. I’d see elevations driving around my native city and think to myself, “that element would work really well in a townhouse,” or, “I could incorporate that into a quadplex.” Silly as it is to say, it began to infiltrate my dreams, both waking and asleep. The biggest shift of all was during my evening commute. As I sat through my third cycle of the same stoplight just trying to get home, the idea of a work/live project where I could have my commercial application on the first floor and live fairly modestly above started to really appeal.
“I want to build something with commercial on the ground floor and homes above SO bad,” I mentioned off-handedly to my business partner, and ICF builder, Heather Hering, not long ago. Her response was to drop what she was doing and begin sketching on a scrap piece of paper. As is customary between her and I, she’d had a similar inspiration and already had the brewing of a project in her mind.
She knew that she wanted warehouse space 16 feet tall on the main level, with office options and an entrance off the back for the two more floors of residential units above. She was eyeing an area of Donnelly, Idaho, where there was a real need for both the commercial aspect as well as housing for residents of a predominantly, and becoming more so everyday, tourist destination of the area.
The climate necessitated most of the additions to the design. Foremost was the fact that the area is snowy in winter. An interior stairwell was the first specification to negate dealing with icy stairs, or mounds of snow coming in on the breezeway. Covered patios on the north facing side of the structure for similar reasons — though also to be able to enjoy the view of her proposed location all year round.
The covered parking was similarly a challenge. The most logical place for the covered parking structures was a shed roof on each side of the building. An alternative was necessary as they would have struggled from the mass of snow shedding onto it from the shallow metal roof over three stories above.
The next test was in creating a floorplan for the living units that maximized the space with modern amenities and privacy. Each unit is approximately 1,000 square feet of open concept comfort. Mini-split units make each room customizable in temperature, large kitchens with center islands, and equally roomy outdoor living on the rear patios. The top two units have vaulted ceilings to increase the grandeur that comes with living on top of the world, or at least the top of this luxurious live/work project.
The two bedrooms are each spacious enough that roommates would not need to fight over their space. The single bathroom is separated into a shower room, water closet, and vanity area for privacy when it comes time to bathe.
As I wrapped up the furnishing and selection of exterior materials for the renderings I was transported back to my time as a child walking through Parade Homes. I found myself thinking, “I could put my couch on this wall,” and, “my bed would fit perfectly in this room.”
Now on to influence Heather into choosing the perfect lot and I will gladly help her set, stack, and pour, especially if it means I get first dibs on one of the units.
Ariel Petty is a draftswoman passionate about ICF friendly design. She is the co-owner of Innovative Drafting and Design in Boise, Idaho, which specializes in custom ICF plans and conversions. She is currently the president of her local chapter of the Professional Women in Building Council through the National Association of Home Builders. She can be reached through Innovative Drafting and Design’s website,
www.buildwithicf.com.

