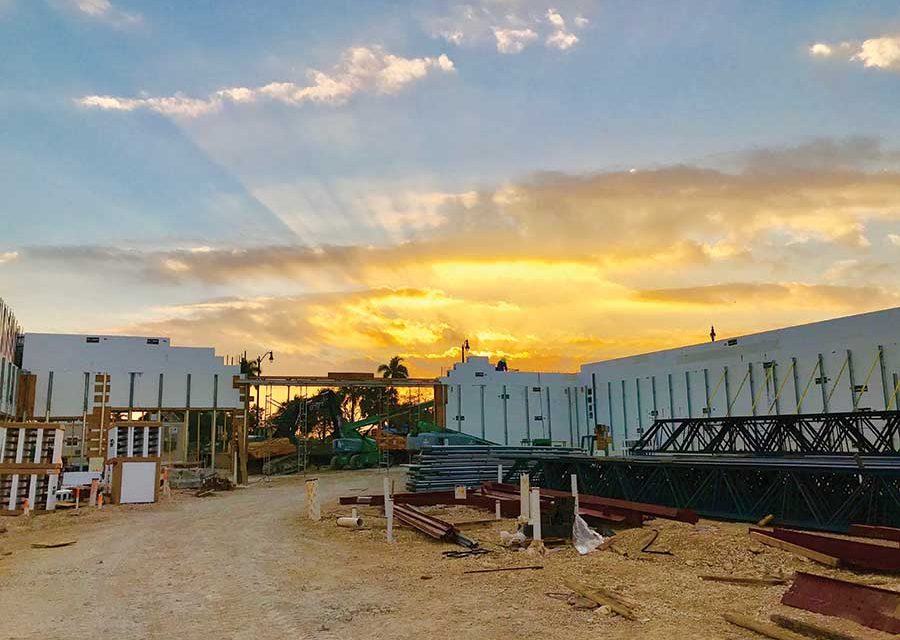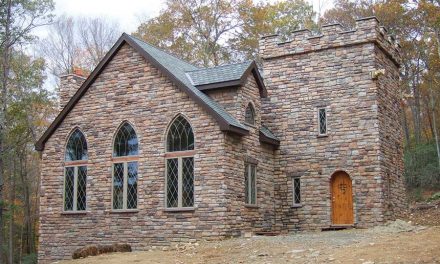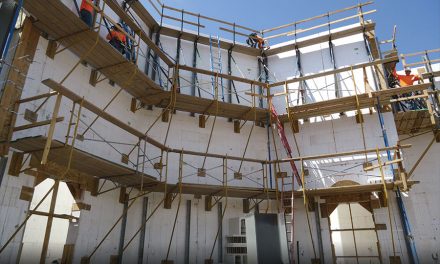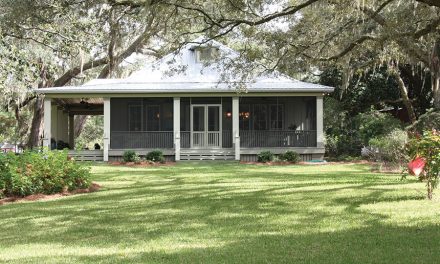By Tom Patton
Constructing the Showbiz Cinema building in Homestead, Florida. All theater walls and bowling alley walls were built with ICF. The theater walls are 62 feet tall. Photo courtesy of Fox Blocks
The most advantageous scenario at the start of any commercial project would be having an ICF selected to be integrated as part of design in the planning stage and then developed into the working drawings. The architect selects the ICF and develops the plans, details, and specifications precisely to that product. This simplifies the estimating process for bids. Estimating issues may arise when the bid documents and specifications require three competitive ICF manufacturers for bid submissions.
Another scenario is possible when an owner/developer wants to build with ICFs and the architect and or engineer may not be familiar with the product. In most cases, this creates a necessity to expedite a learning curve. Possibly to alleviate risk, increased safety factors may be applied on the structural design and some application detailing, meaning the plans and engineering could possibly be over designed. Standard details and application techniques, readily available from experienced ICF GCs or the ICF manufacturer, may not be utilized, necessitating the designers to develop new ones that may complicate the engineering and increase material and installation labor.
In both scenarios, an ICF sub-contractor, developing an estimate from the bid documents, must be in “discovery mode,” evaluating not only the materials for an estimate but also any additional labor required to execute some of the interface detailing of products to the ICF building envelope. The installation of floor and roof systems, window installations, structural embedments, interior load-bearing walls, core walls and exterior finishes applications, all influence the phasing stages of the ICF walls as to when they are installed, and thus influencing the overall timeline.
This discovery mode evaluation is more extensive with a three-product competitive bid specification. Presume the project is designed with a “standard” ICF — 16×48 inches with 2 5/8-inch EPS panels, the wall thickness is set, the vertical coursing may be set to apply efficiencies to wall heights, horizontal rebar layout will be coordinated at 16 inches on center, corner blocks and specialty blocks from that manufacturers are included, etc. Some issues may arise as not all ICF products are the same or have the same specialty product lines. If the other two ICF products specified are different sizes, either in height or width, or if the web spacing or height is different, this will alter the horizontal rebar spacing. Estimating the difference in horizontal rebar spacing at either 16, 18, or 24 inches o.c. for a tall building could be a substantial cost difference. Plus having horizontal spacing that is not compatible with the ICF web design makes everything more complicated. Check the specification for an allowance for alternative horizontal rebar spacing to accommodate the various ICF brands.
Conversely, if an alternative ICF possibly offers a better solution, regarding corner blocks, specialty products, rebar spacing, or labor efficiencies, then that ICF estimate would support these advantages in the bid price.
Commercial estimates are generally done by calculating gross square footage of ICF wall area then subtracting openings to arrive at a net square footage of ICF wall area. Waste and allowances are factored in, generally based on a percentage openings. More openings create more cutting and possible waste. More corners possibly create more block cuts and more labor. When placing block in a wall, if a contractor builds in the openings as blocks are placed, there will be a saving on the block waste versus a contractor who builds the whole wall then goes back and cuts out the openings. This type of application may simplify or slightly improve speed of construction, but creates a higher waste factor, increasing block quantities and costs.
The discovery mode also requires coordinating the architecture working drawings with the structural drawings. Every project has a rush to develop the working drawings. The coordination between these two disciplines may not be cohesive. Since Covid, there are more professionals working remotely, eliminating the face-to-face meeting. This may have some influence on the coordination and detailing of the working drawings, which necessitates that an estimator, for any commercial project, review both the architectural and structural working drawings.
The big advantages for ICFs, in all commercial building types, is cost savings versus other wall assemblies, plus speed of construction, which expedites completion and occupancy. These are the main features and benefits of why ICFs are specified for these projects. Experienced GCs will have data on installation timelines, crew sizes, and phasing requirements. In evaluating a project, one must look at what may impact the ICF installation timeline. The interface with other materials and systems such as floor systems (precast), building core (cmu), miscellaneous steel for embedment, etc., all may have an impact on the ICF installation and overall timeline.
The ICF industry has a proven record and excels at commercial construction, for all building types, even 22 story buildings. School boards, hotels, and student residence buildings all have come to recognize the many advantages and long-term benefits of ICFs, not only for speed of construction and capital cost savings but everlasting operational cost savings. Calculations show that commercial ICF wall assemblies are less expensive to build than other commercial wall assemblies made from cmu, steel stud, tilt-up, precast, etc. Major ICF manufacturers and GC firms that have become champions of ICF construction encourage an integrated design approach in the planning stage to ensure that all efficiencies available from building with ICFs are achieved. The experience that is available from the ICF industry is a key benefit in developing project plans and bid documents that can enable accurate material estimates and successful projects.

Tom Patton had a 30-year architectural design background prior to joining the ICF industry in 2001 with the technical support department at ARXX. Over the last 20 years, Tom has worked with major ICF companies developing technical documentation, application details, and training programs, as well as consulting and promoting ICFs with various associations including the ICFMA, NRMCA, and codes and standards committees. Currently, Tom is Corporate Brand Ambassador for Fox Blocks and co-developer of the Fox Blocks Integrated Learning Center.













