
2021 Multi-Family
Winner
Parklands Manor Care Home is located in Chertsey, United Kingdom, just 18 miles southwest of London. This project won the hearts of our People’s Choice Award voters for its good looks and style. Built from Nudura ICFs, Steve Burgess of ICF Supplies in Essex, the Nudura distributor in the UK, submitted the project.
Parklands Manor features 95 private apartments that vary from studios to one bedroom suites. And since completion of the 27,000 square feet building, the team has received numerous recognitions including the 2020 and 2021 National Care Awards for housekeeping, chef, and specialist care.
Square footage of exterior ICF walls is 40,000 square feet, with 100% built from ICF. There’s also 1,000 square feet of floor decking for a total square footage of ICFs used totaling 41,000 square feet.
The ICF installation time took only 50 days out of a total project construction time of 17 months. Burgess said the crew saved 10 weeks of construction time by using ICFs. Finishing 10 weeks ahead of schedule contributed to a huge saving on labor costs, scaffolding plant hires, prelims, bank loans etc., which Burgess estimated to be worth several million pounds.
“Installation by four workmen using ICF for the first time took time to get up to speed, but once acquainted with Nudura they became so quick that the scaffolders could not keep up with the speed of the wall installation,” said Burgess.
The client was already familiar with ICF and the product was specified by the structural engineering company, which had worked with Nudura previously and had confidence in its capabilities. The main contractors took a lot of convincing and ‘hand holding’ at the start of the project, but before very long were convinced that the right product had been selected for the job. Since this project, the main contractor has specified Nudura for a very large new school project.
Site Consideration and Craftsmanship
As might be expected with a building of this size with so many units, this building has numerous returns and many offset angles. There are many more windows and doors than would typically be found, including more than 300 openings. Bad weather was a particular problem, with the project being built throughout the winter. But although difficulties were encountered, it never stopped the team. Burgess says the main contractors were opposed to the use of ICF being specified as they had no previous experience with it, but were soon won over.
All columns and balconies were completely constructed using ICF blocks. The external finish was a mixture of stucco, brick, and hung tiles. The four workmen who were new to ICF focused on quality and then gained speed while retaining the high standards, describes Burgess. “This resulted in an extremely high-quality build with minimal problems.”
Sustainability and Significance
Having vast experience in the care home sector, the developers knew they would benefit hugely from the most thermally efficient form of construction available. This was the driving ethos behind the choice to use ICF, explains Burgess. “The inherent airtight nature of the build, the positive benefits of the thermal mass, and the extremely effective in situ insulation were all factors behind ultimately choosing the Nudura ICF system,” he says. “Although the building has only been used for one summer, initial indications are that the building will more than live up to expectations.”
The owners are extremely satisfied with the finished building and it was delivered in a significantly shorter timeframe than planned, meaning the home could be marketed much earlier and the residents were able to settle in quickly. This was the first ICF build in this area but not the first ICF care home for the client, Signature Care Group. The client has a program of more than 50 homes to develop and has been delighted with the performance of their chosen ICF system. “They are particularly impressed with the design flexibility and structural capabilities inherent in the product,” says Burgess. “Visitors and residents alike always remark on the amazing ‘feel’ of the home and how quiet and comfortable they are when within the building.”
This is one of the largest ICF projects undertaken and completed in the UK to date and a fantastic advertisement for the ICF industry as a whole.
Project Statistics
Location: Chertsey, United Kingdom
Type: Residential Care Home
Size: 27,000 sq. ft. per floor
ICF Use: 41,000 sq. ft.
Cost: Not disclosed
Total Construction: 17 months
ICF Installation Time: 50 days
Construction Team
Owner: Signature Care Group
General Contractor: Metnor Property Group
ICF Installer: Metnor Property Group
Form Distributor: Steve Burgess, ICF Supplies
Architect: PRP Architects
Engineer: Alan Pipe, Clark Smith Partnership
ICF System: Nudura
Fast Facts
- Finished 10 weeks ahead of schedule with a crew of four first time ICF builders
- More than 300 openings
- All columns and balconies were completely constructed using ICFs.
- Among the largest ICF projects in the UK to date
Like what you read?
Yearly Subscriptions Starting @ $30

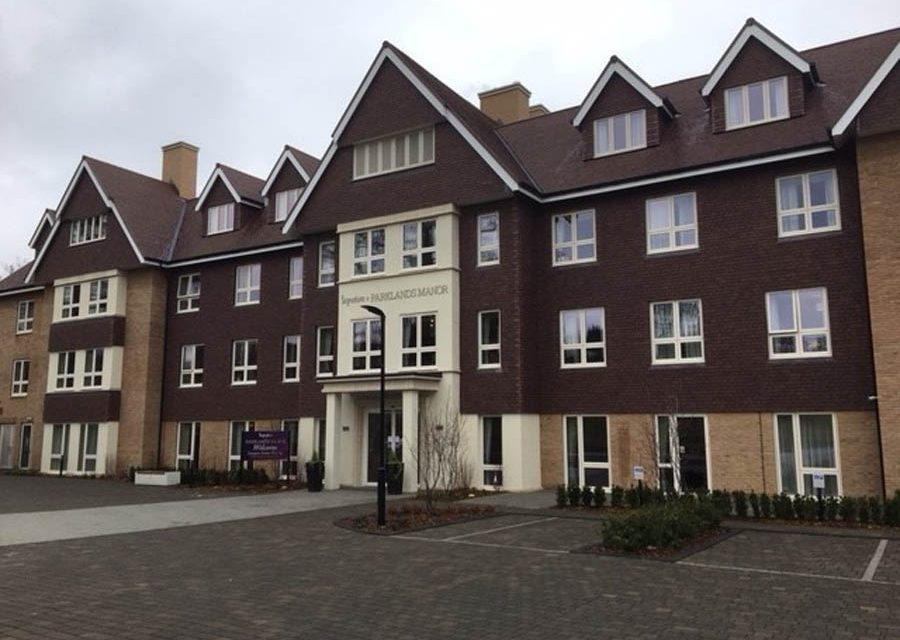
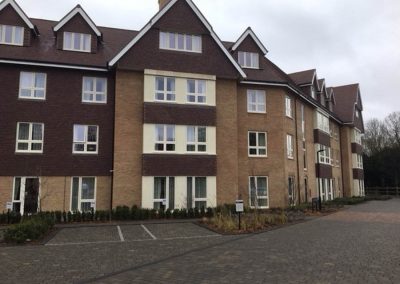
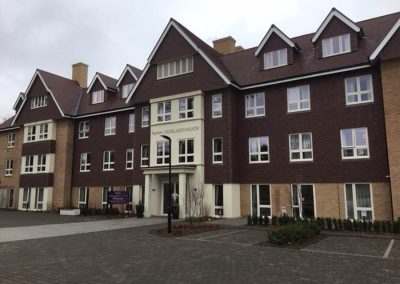
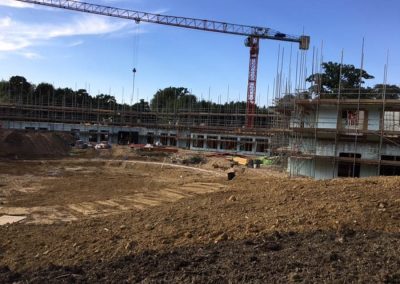
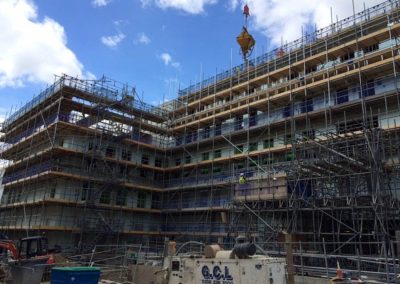
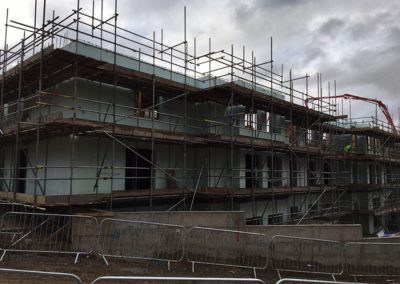
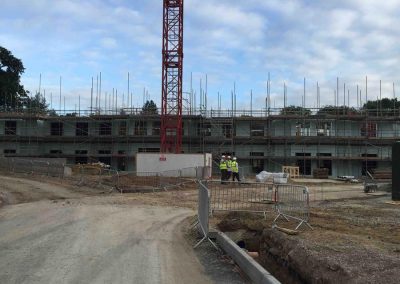
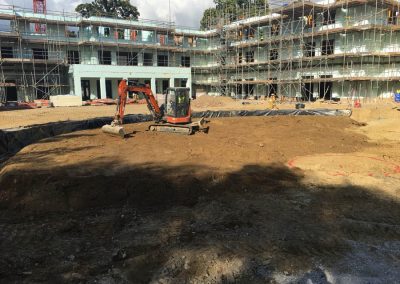
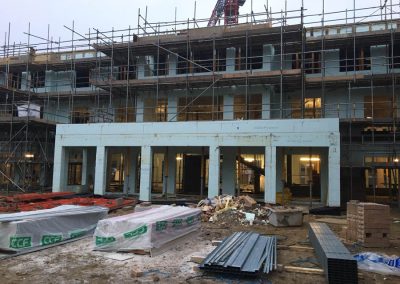
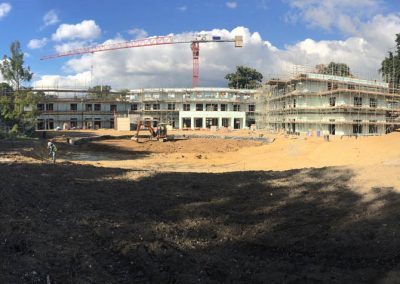
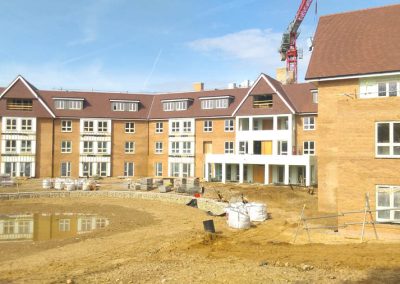
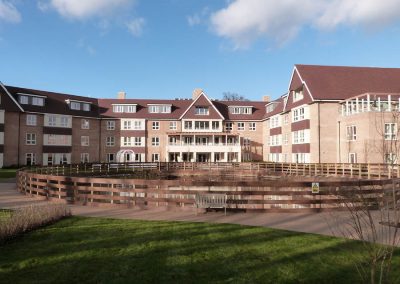
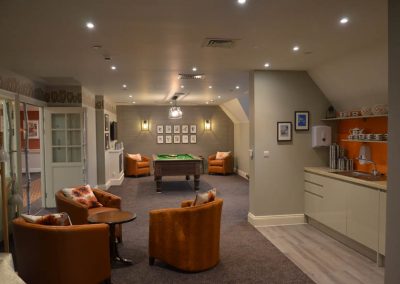
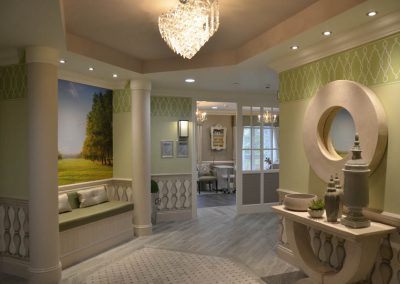
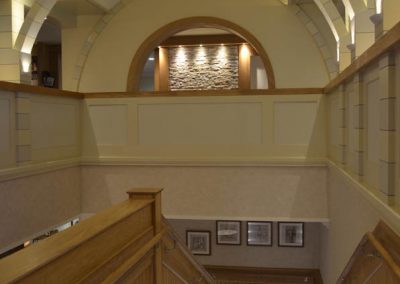
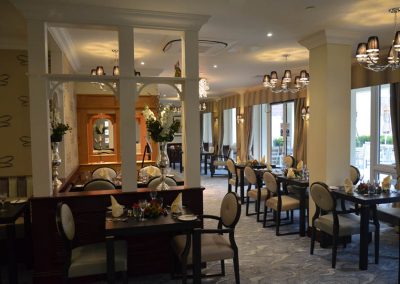
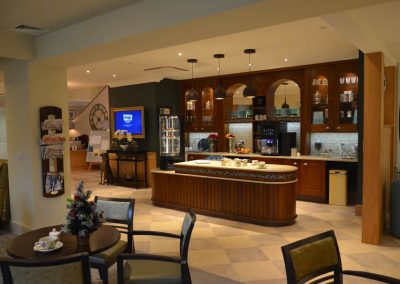

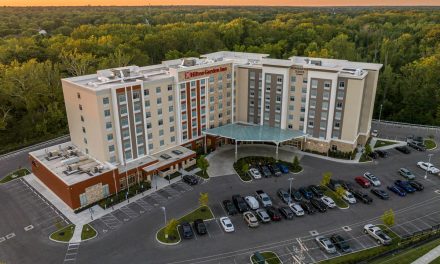


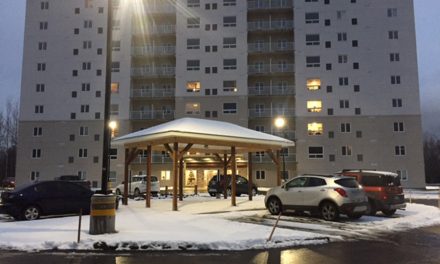







0 Comments