
2021 Heavy Commercial
2nd Runner-Up
Cinépolis USA is a leading world-class movie theater chain that offers an enhanced movie experience through its “Cinépolis Luxury Cinemas” and “Cinépolis” theater concepts. Cinépolis Luxury Cinemas La Costa Town Square is a state-of-the-art, 33,368 square foot theater that offers eight auditoriums and 570 seats. This new theater is part of San Diego North County’s newest shopping center. Cinépolis offers guests fully-reclining leather seats, cutting-edge sound, and high-definition projection technology. Guests can access the full food and beverage menu with in-theater waiter service, allowing guests to order food brought right to their seats.
The Cinépolis La Costa Town Center was the second runner up in the annual ICF Builder Awards for the Heavy Commercial category. Completed in January 2020 for just under $10 million, it took only 22 days to install the ICF on the project, which took a total of 40 weeks to complete. The project utilized Fox Blocks ICF, and Mike Kennaw of Fox Blocks, who submitted the project, says the use of ICF shaved 30 days off of the construction time.
Building Challenges
Movie theaters are often built using concrete tilt up construction. Due to the small size of the site on this project, tilt up walls were not practical so ICF construction was perfect for the size constraints of the jobsite. The builders utilized innovative solutions to meet design and construction challenges, says Kennaw.
“This project contended with a unique complex element; the elevation design was finalized before the ICF was decided on,” Kennaw says. “This required the building team to work creatively to keep the same feel of the articulation of the exterior without adding cost.” In order to achieve this, the contractor utilized material and color changes to give depth to the elevations and extended certain areas higher to give emphasis to the corners and entry way.
In addition to realizing the initial design, ICF subcontractor XL Concrete & Masonry developed scaffolding and alignment bracing quick connect solutions integrated with their existing crank up scaffold. XL also implemented an aggressive construction schedule, pouring 10 feet per day on half the building and 10 feet the next day on the other half of the building while alternate crews stacked and braced. “They went back and forth, producing outstanding man-hour reductions on wall square foot produced,” Kennaw
says. “The architecture and construction
of this theater are absolutely fit for the luxury experience that it is aiming
to provide.”
There’s usually not much that can be architecturally interesting in a movie theater. Cinemas are usually a big box building with no windows or other features. In this case, the builders were able to break up the elevations with EIFS (Exterior Insulation Finishing System) and stucco bump outs along with adding different materials to highlight certain areas. The strong entry elevation is an architectural feature
distinct from the rest of the building to highlight the facade of the building and tie into the surrounding site that includes a pedestrian bridge.
Impact on the Community
Movie theaters use a lot of energy for heating and cooling such a large space. The added R value of the ICF walls improved the building’s efficiency without the need for additional exterior wall insulation saving costs. “This building also utilizes solar power to supplement their energy consumption,” says Kennaw. “The advantages of ICF in theatre construction are so strong that the design team is recommending it for more cinema projects in the future.”
Fox Blocks did feasibility studies, 3D renderings, budgeting, and comparative costing to build relationships with both the owner and design team. The owner was completely satisfied with the project and has plans to utilize ICF on an ongoing basis for new builds across North America. He also plans to include ICF demising walls between auditoriums along with the ICF exterior walls per the GC’s recommendations. Due to production rates achieved, this project has been profiled for business development education versus traditional wall assembly schedules and is under study by many market segments for future applications.
Project Statistics
Location: Carlsbad, California
Type: Movie Theater
Size: 33,368 sq. ft.
ICF Use: 25,000 sq. ft.
Cost: $9,997,007.00
Total Construction: 40 weeks
ICF Installation Time: 22 days
Construction Team
Owner: Cinepolis USA
General Contractor: CSI Construction
ICF Installer: XL Concrete & Masonry
Architect: James Blissett, The Design Collective
ICF System: Fox Blocks
Fast Facts
- 33,368 sq. ft., 8-auditorium luxury movie theater
- ICF saved 30 days on construction time and added R-Value
- Building height is 48 feet at highest point
- ICF height is 37 feet
- ICF supporting open web joist roof structure
- All exterior walls built utilizing ICF except the storefront/curtain wall
Like what you read?
Yearly Subscriptions Starting @ $30

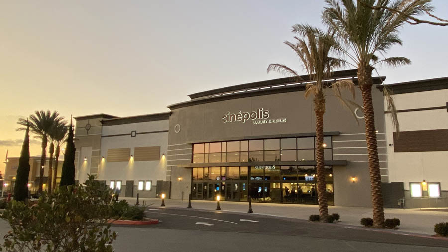
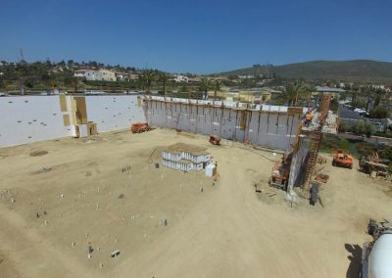
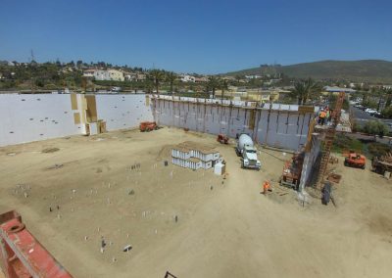
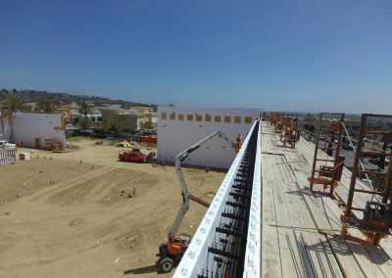
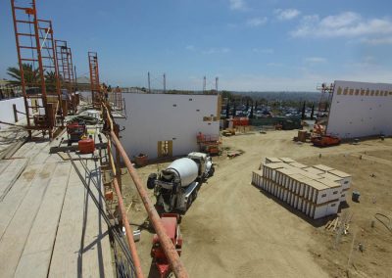
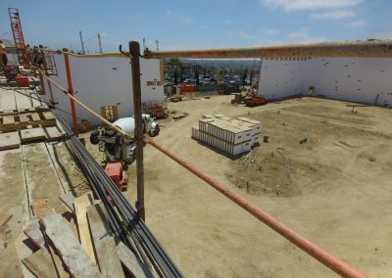
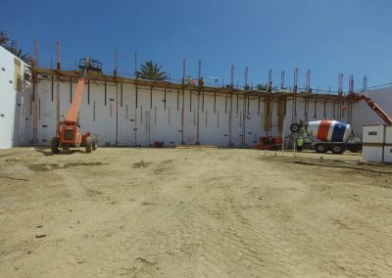
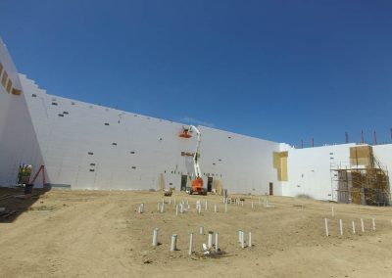
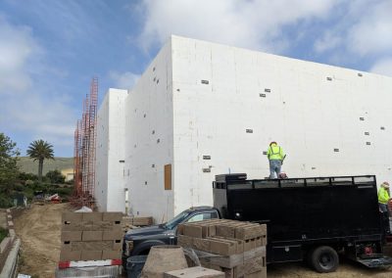
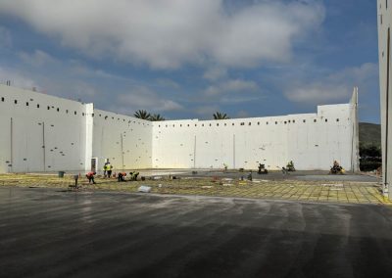
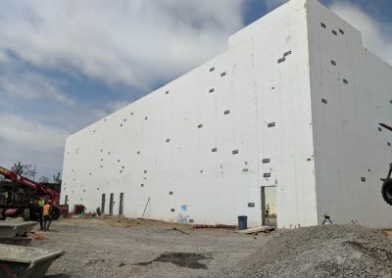
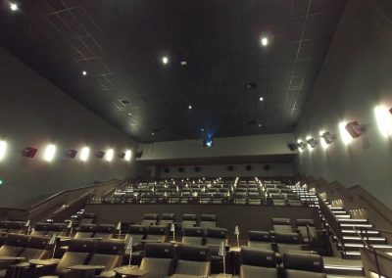

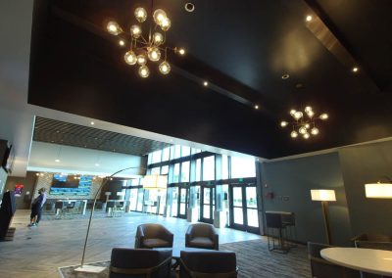
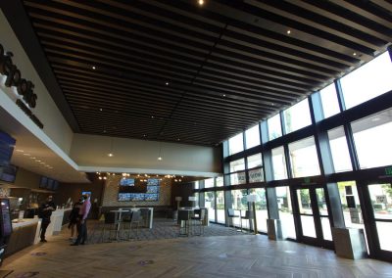
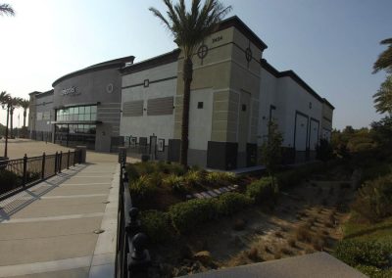
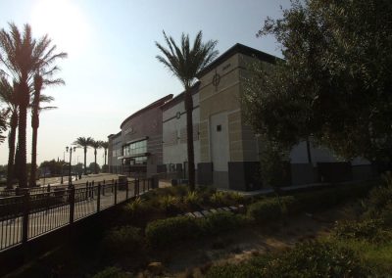
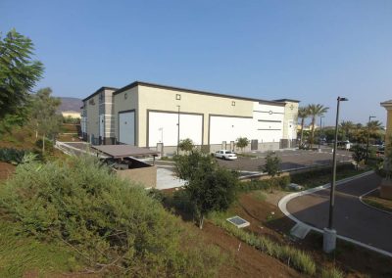
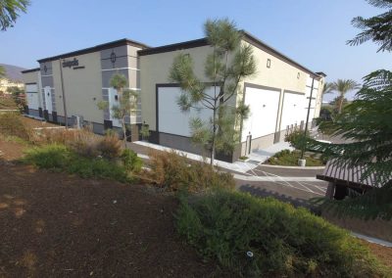
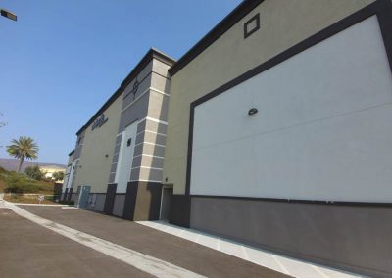
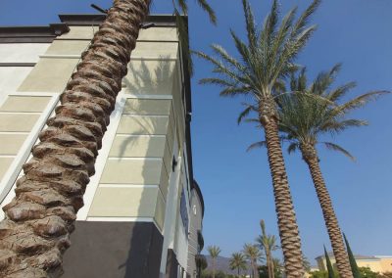
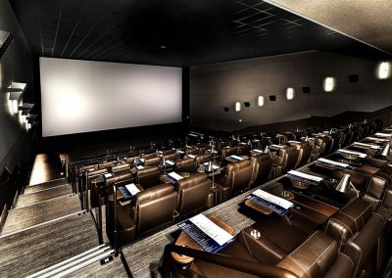
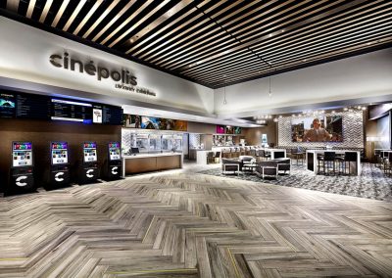
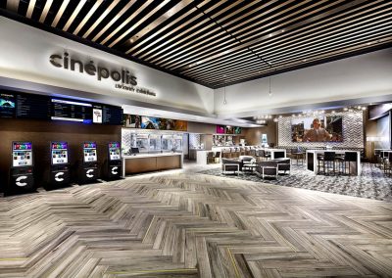
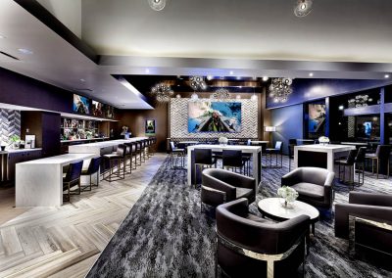
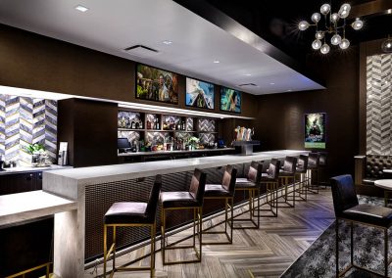
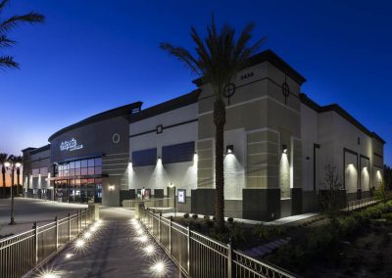
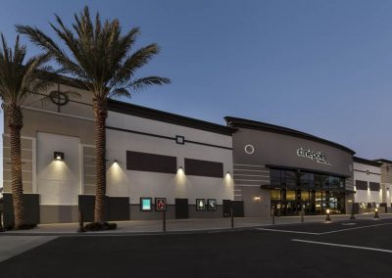
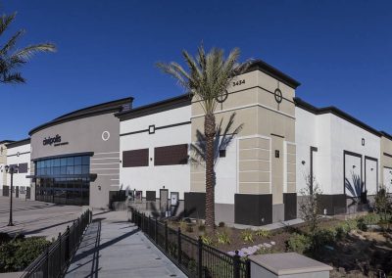
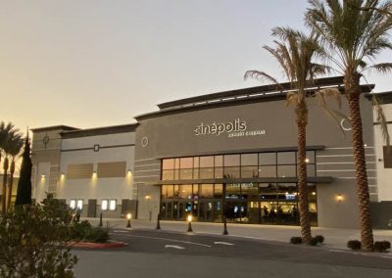

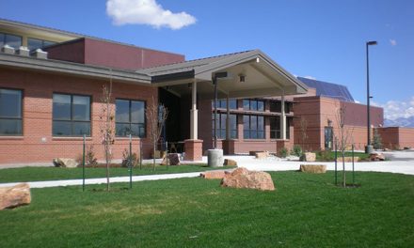
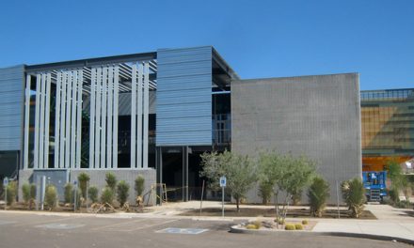
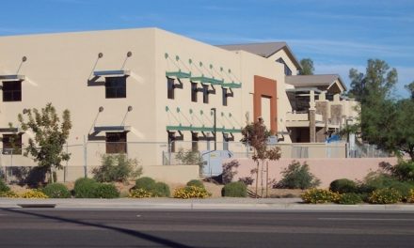
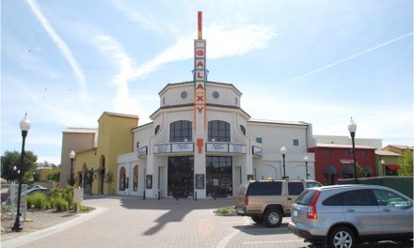







0 Comments