
2016 Large Residential
2nd Runner-Up
Insulated Concrete Forms are still a relatively unknown method of construction in the Tennessee Valley. But Chuck Parks of Parks ICF is changing that, one remarkable project at a time.
One outstanding recent projects is the Panella Residence, in Vonore Tenn., located midway between Knoxville and Chattanooga.
Built on the shore of the Little Tennessee River, the home was designed from the beginning to leverage the benefits of insulated concrete form construction.
The owners wanted the home to be built sustainably, and the environmental impact of transporting construction materials was a special concern for both the homeowners and the builder. The fold-flat Nudura ICF was chosen for the build, as it permitted easy transport and delivery of materials, and is the preferred brand for Parks.
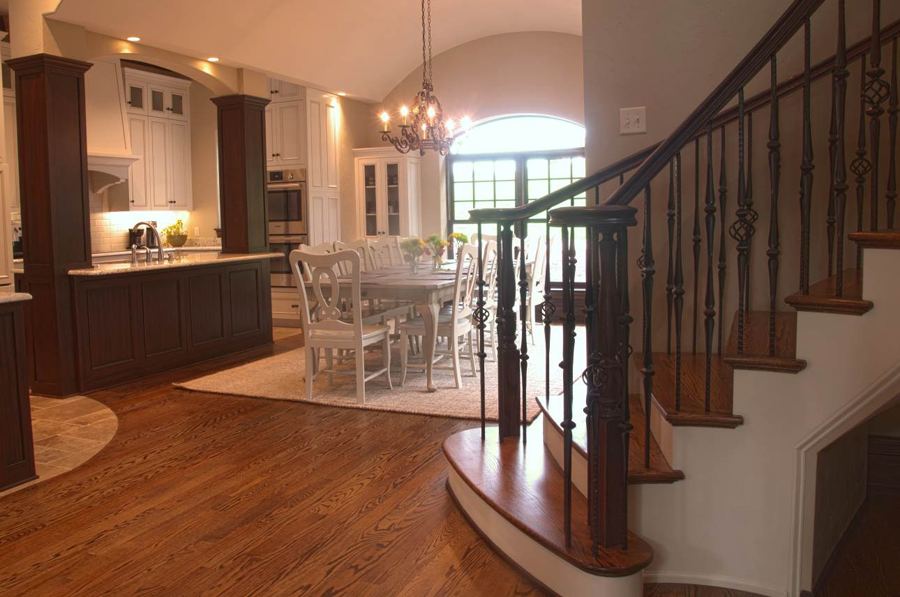
Built on a gently sloping site overlooking the river, the home has extensive windows, sweeping patios, and large decks to bring the natural beauty of the surrounding landscape inside.
With a floor size of just less than 6,000 sq. ft., the home used nearly 11,400 sq. ft. of ICFs, due to the large number of corners, interior walls, and other uses.
The complex design and intense amount of ICF presented a number of challenges for the installer, including dozens of windows and corners and a variety of wall heights. The most challenging was a three-story hexagonal tower enclosing a wide spiral staircase that ties the different floors of the home together.
Parks credits the ease of field-modifying the formwork as a major factor in the build. He says, “The unique architectural elements of this particular home design allowed us to showcase the flexibility and adaptability of insulated concrete forms. Of particular note was the staircase encased in a hexagonal rotunda which is visible from the exterior of the home.”
He continues, “It allowed us to meet our client’s design specifications with minimal delays. In addition, the large number of elevation changes, angled walls and roof, gable, and deck tie-ins allowed us to demonstrate just how accommodating the ICF building system can be for ambitious designers.”
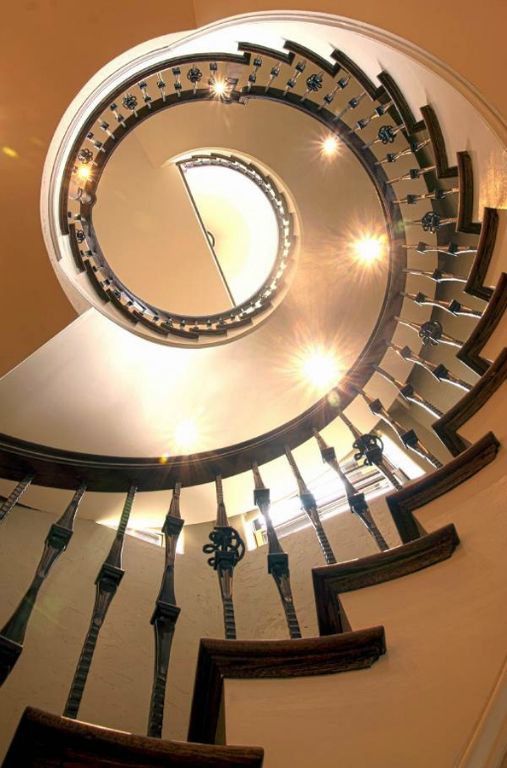
Site work began in late 2014, so the crew from Parks ICF was required to work through a variety of harsh weather conditions. ICF again proved to be a very flexible and accommodating method of construction in a variety of sub-optimal conditions.
Designed from the ground up to maximize energy efficiency, this residence combines the insulation properties of insulated concrete form with an innovative “river loop” geothermal HVAC system.
The design is a sort of ground source heat pump (GSHP), but instead of using the earth, this system uses the nearby river as thermal mass. Parks says, “This combination leverages the latest in advanced technologies to minimize energy use and impact on the environment.”
The home was completed in September of 2015, and Parks reports that the owners have “expressed a great deal of satisfaction with the quality of build and the construction experience as a whole with ICF.”
He says, “CMU [concrete block] has traditionally served as the primary method of vertical concrete construction in this region, but this home is opening doors for us to showcase the many benefits of choosing ICF over traditional forms of construction.”
Project Statistics
Location: Vonore, Tenn.
Type: Single-Family Residence
Size: 5,990 sq. ft. (floor)
ICF Use: 11,400 sq. ft.
Total Construction: 10 months
ICF Installation time: 25 days
Construction Team
General Contractor: O’Hara Design & Build
ICF Installer: Parks ICF
Form Distributor: Builders’ First Source
Architect: Kinzy Residential Design
ICF System: Nudura
Fast Facts
Dozens of windows and corners
3-story hexagonal tower
Innovative “river loop” GSHP

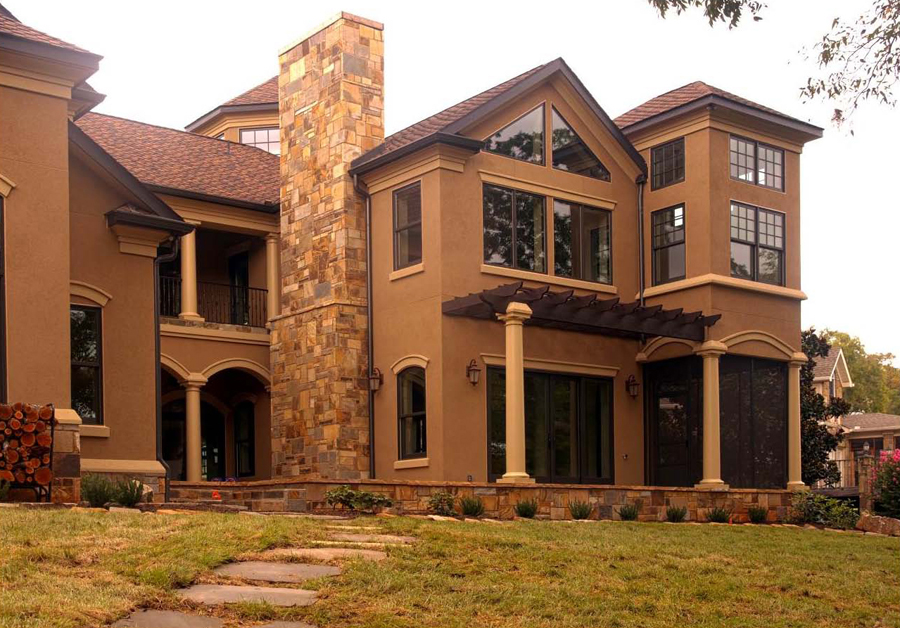
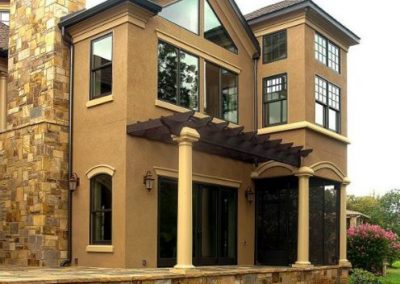
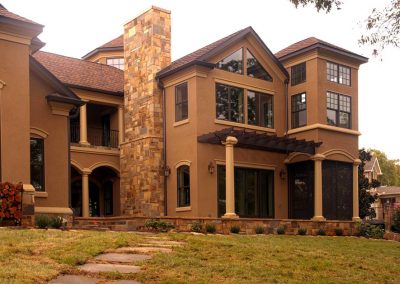
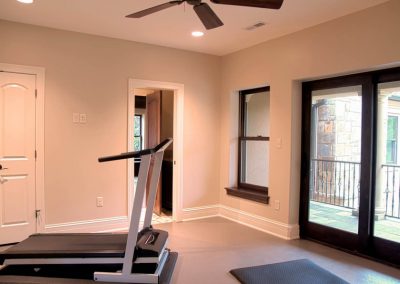
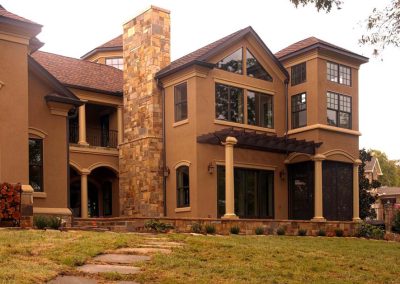
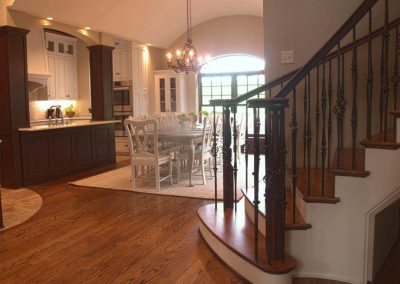
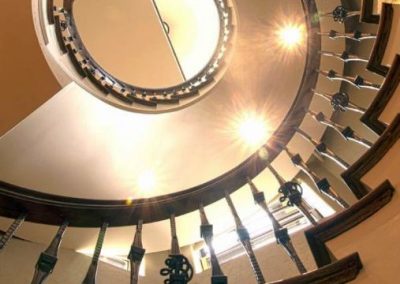
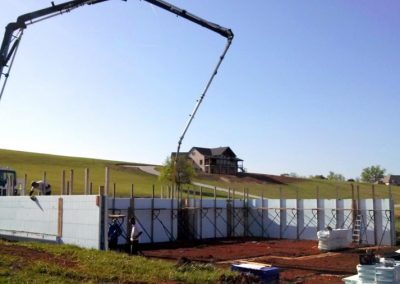
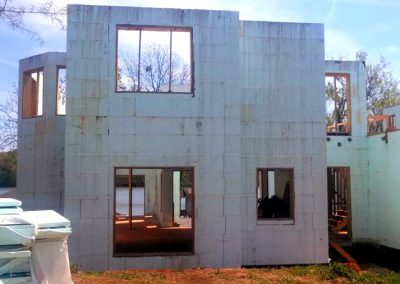
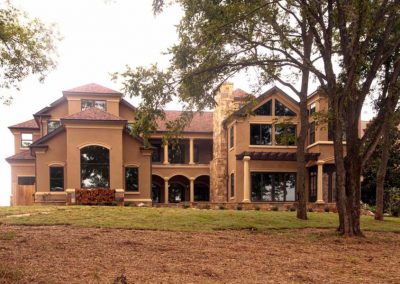
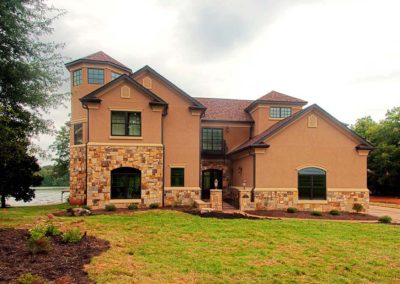
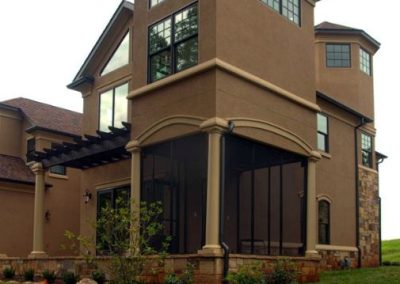
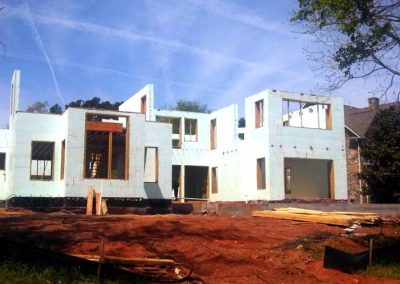
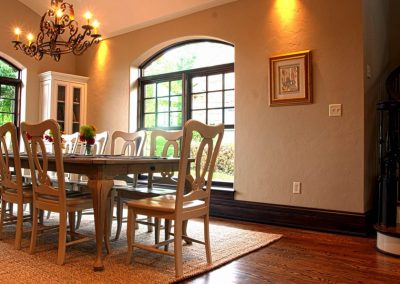

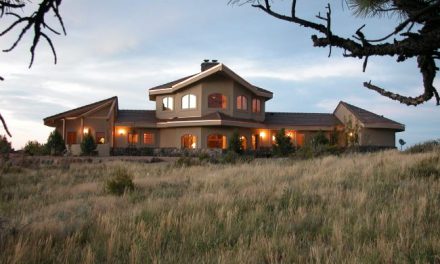
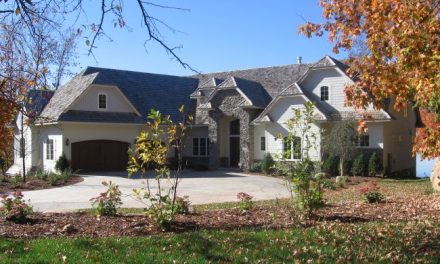
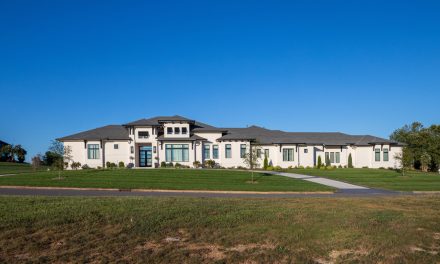
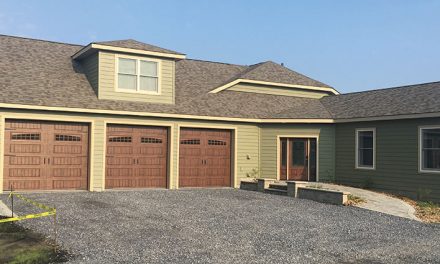
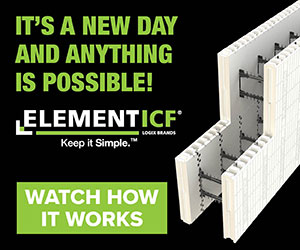







0 Comments