
2012 Small Residential 1st Runner Up
This project was built as a “Universal Design” (UD) home, merging sustainable, green building technology with design concepts that allow people of all ages and abilities to live their entire life in their own home. In addition to modern energy saving features, it also utilizes automation and low-maintenance finishes.
UD also pays attention to layout and dimensions, incorporating well-known accessibility features such as wide doors, lowered sinks, non-skid flooring, etc. Proponents claim the concept will save both the homeowner and the government tens of thousands of dollars by allowing the retired and the handicapped population to live independently in their home environment instead of retirement homes, assisted living centers and institutions. The long term healthcare savings may be as high as $100,000 per person per year.
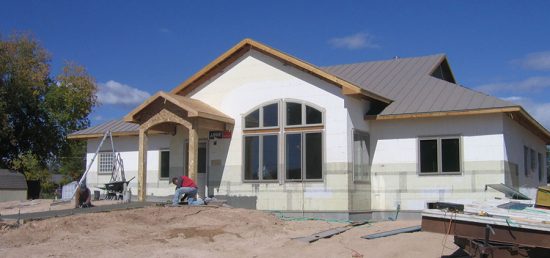
This home was to be built in Vernal, Utah, a small community located 3½ hours east of Salt Lake City. Unable to find a qualified installer in the rather remote location, McCullough put together a 5-man crew and did the install himself. “There was a ready-mix plant and pumper that serviced the nearby oil fields,” says McCullough, “ but everything else we had to bring with us or arrange for it to be shipped to the jobsite in Vernal.”
Scheduling was also tight, as his crew had a full slate of jobs going on in Salt Lake as well. With an urgent project in Salt Lake scheduled to start on Friday, they’d have to complete the entire project in only four days. “We had our schedule down to 30-minute intervals,” he says. A two-day lead time for both the ready mix plant and the pump truck meant the schedule couldn’t shift.
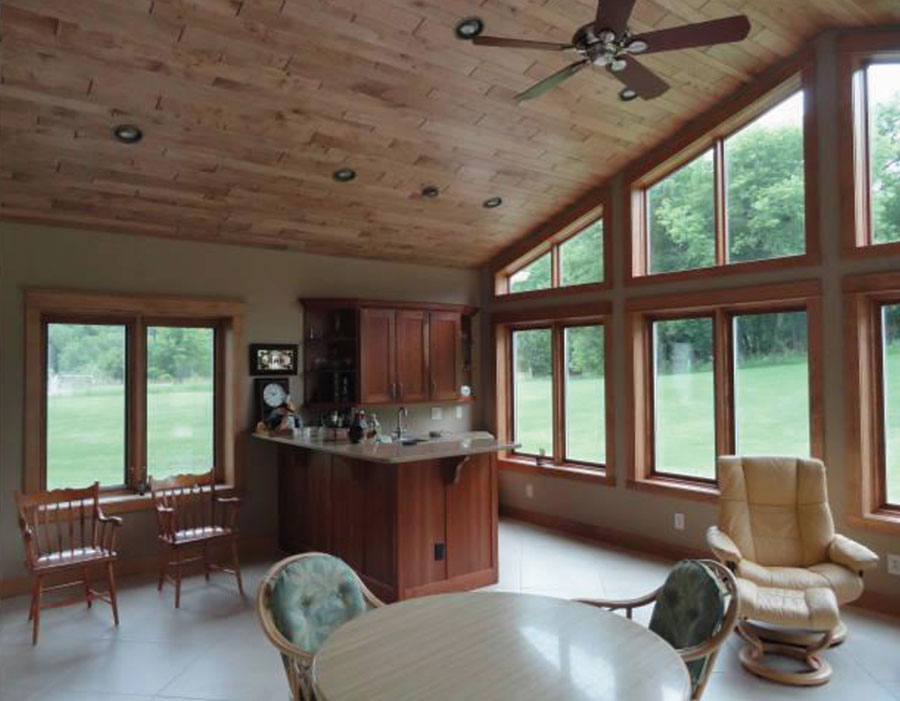
The home has energy-saving appliances and fixtures, as well as disability-conscious features such as wide doors, lowered sinks, and non-skid flooring, yet feels and functions like any other high-end custom home.
Fortunately, McCullough and his crew of professionals were up to the daunting task. They arrived at the jobsite early Monday morning, having met the truck delivering the ICF at the outskirts of town, and got right to work. By Tuesday evening, the basement walls were stacked and braced, and by the time the inspector arrived late Wednesday morning, the rebar was in place as well. That afternoon, they pumped, and Thursday they stripped the bracing and applied the waterproofing, a peel-and-stick product from Soprema called Colphene. Two weeks later, they came back and stacked the main floor walls on a similar schedule.
“We had logistics similar to the home makeover shows on TV, only instead of 200-plus people we had five,” he says.
Once the walls were up, specialty contractors installed the green features that make the home so efficient, including photovoltaic solar panels for electricity generation, a complete Geothermal Heat Pump system for heating, cooling and hot water generation, and energy recovery ventilator and LED lighting.
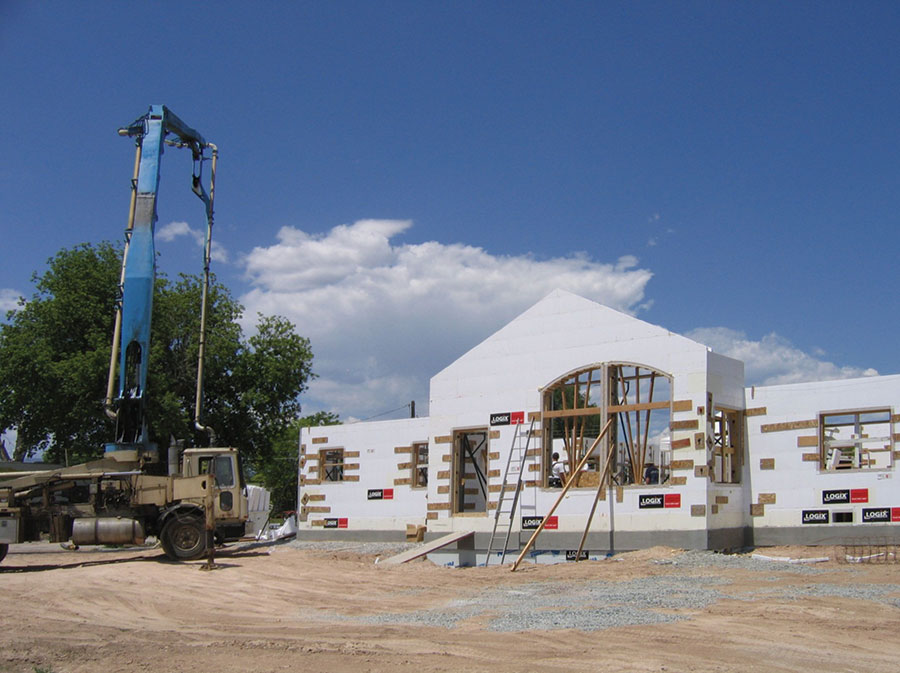
Built by a five-man crew in two four-day work sessions, the construction schedule had logistics similar to a TV home makeover show.
The home qualifies for a LEED Gold rating, but is surprisingly affordable. “There were no additional construction costs,” says McCullough. “In fact, to obtain the benefits of Universal Design with conventional methods, the choice of ICFs saved an estimated $20,000 to $30,000.”
Ken Kay, the owner of the home reports, “It seems like the whole town drove by to watch the process, particularly the front of the home, where they had to install that 16-foot-high arched window. It is a comfortable home to live in, climate wise, and our energy bills are very low.”
McCullough adds, “Universal Design is taught at architectural schools all over the country. To have the first Universal Design Home in America built with ICFs is a huge landmark for the industry. It represents a whole new way of how we will build homes in the future to meet the needs of all of our population.”
2012_Project_Profile_kay74
The home has energy-saving appliances and fixtures, as well as disability-conscious features such as wide doors, lowered sinks, and non-skid flooring, yet feels and functions like any other high-end custom home.
2012_Project_Profile_kay75
Built by a five-man crew in two four-day work sessions, the construction schedule had logistics similar to a TV home makeover show.
Location: Vernal, Utah
Type: Private Residence/Concept Home
Size: 2,400 sq. ft.
ICF Use: 7,000 sq. ft. (All exterior walls, most interior walls, and flooring)
Cost: $475,000
Total Construction: 120 days
ICF Installation Time: 3 weeks
Developer: Ken Kay
General Contractor: Randy Howlett Construction
ICF Installer: Utah ICF
Architect: Charles M Schwab Architect
Form Distributor: Utah ICF
ICF System: Logix
- Universal Design Home
- Wheelchair accessible, wide doors, lowered sinks, etc.
- Photovoltaic panels, Geothermal heat pump, ERV
- Rated LEED-Gold
- Awarded “Best Green Project” by Logix
- Extensive press coverage on Universal Design Concept
- Stepped foundation, 18+ corners.
- Small-town location with no construction supplies available locally
- ICFs saved an estimated $25,000
Like what you read?
Yearly Subscriptions Starting @ $30

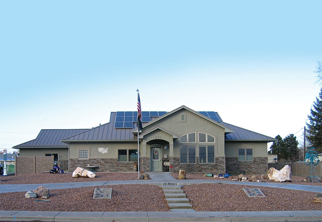
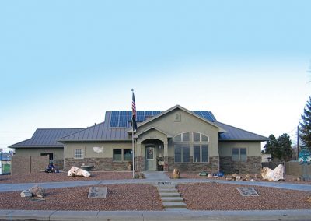
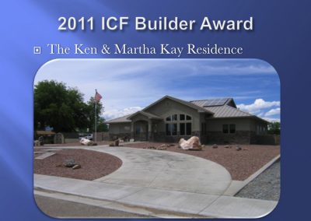
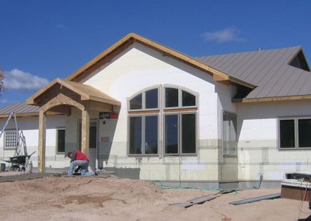
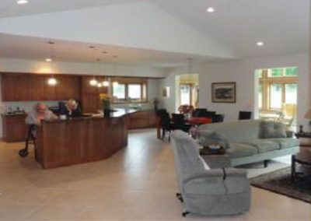
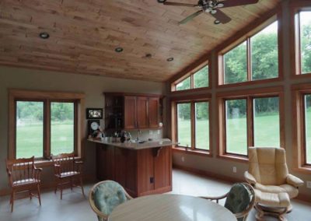
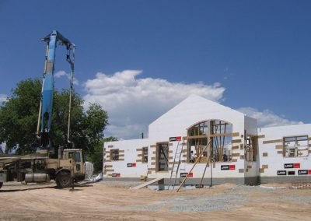
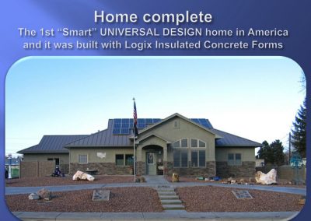
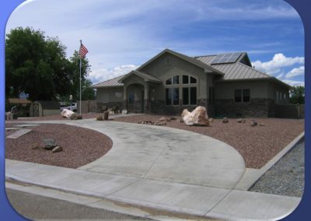
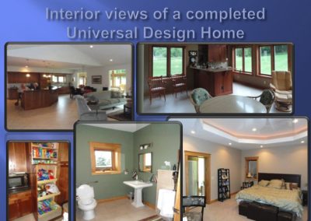
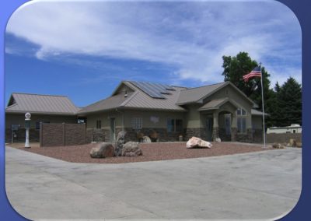
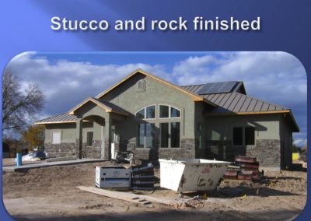
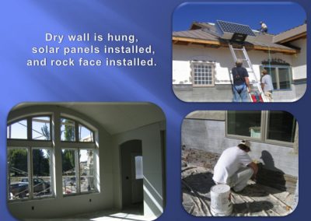
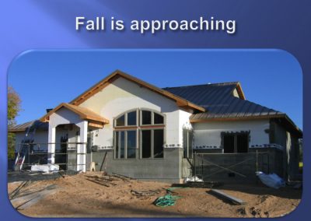
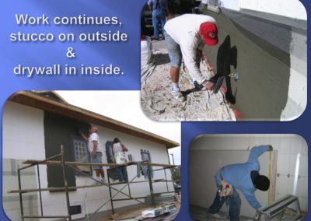
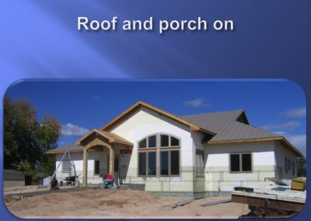
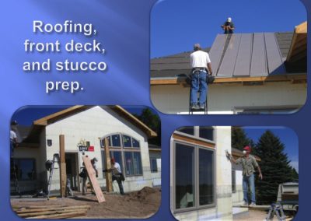
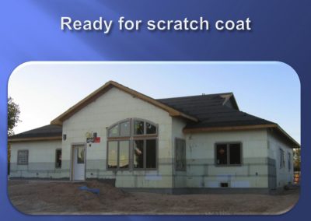
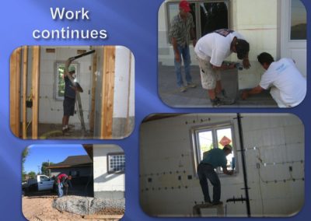
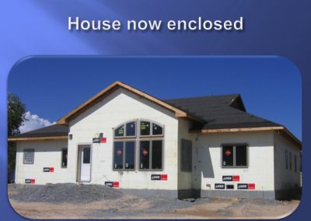

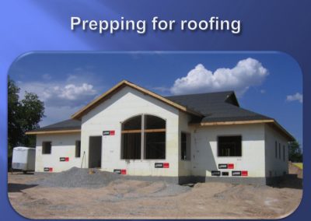
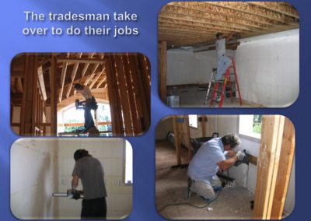
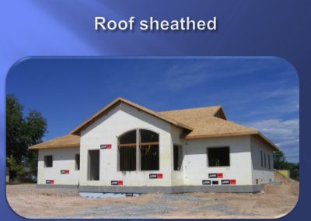
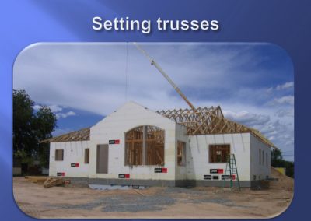
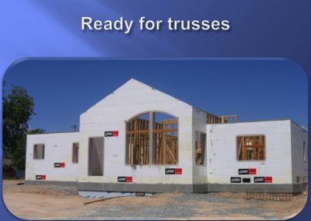
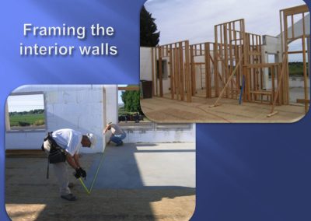
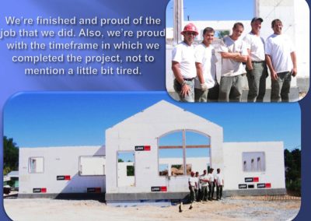
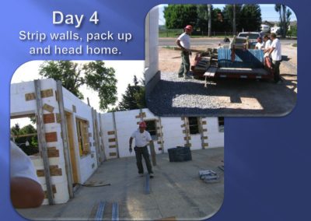

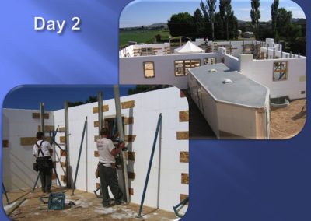
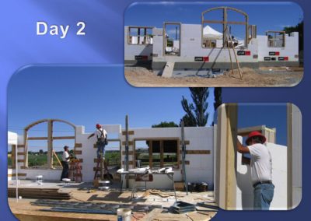
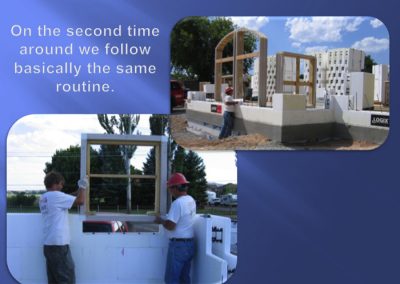
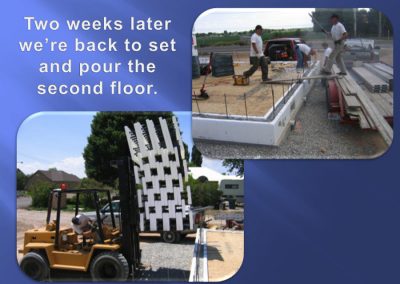
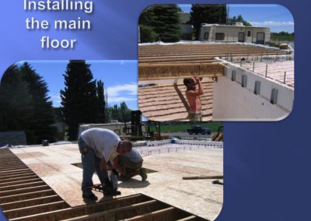
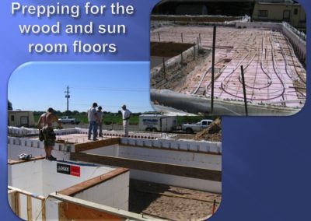
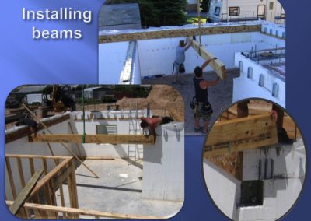

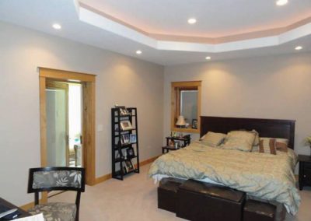
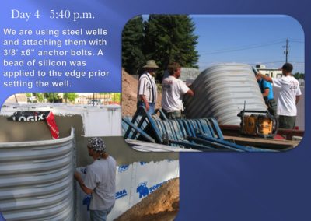
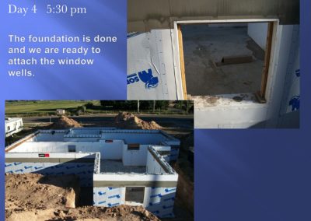
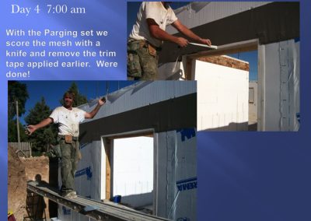
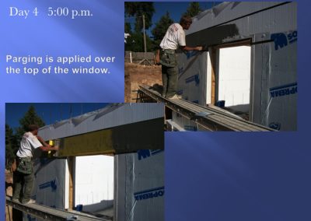
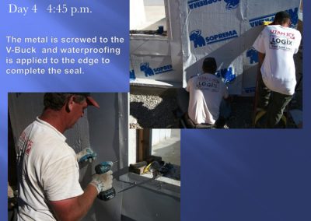
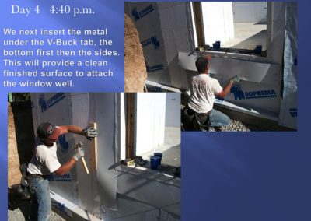
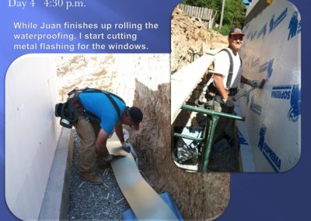
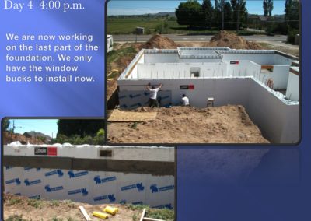
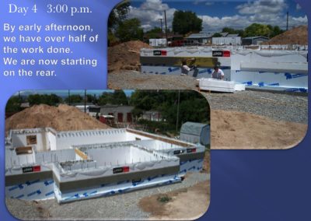
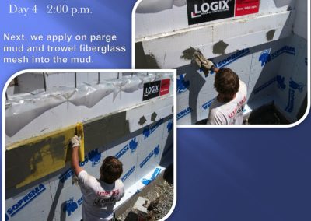
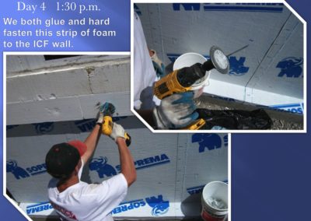
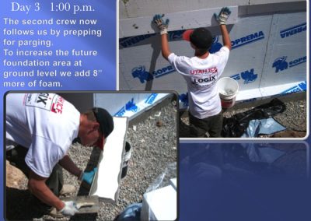
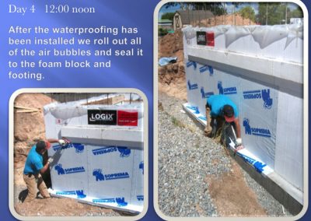
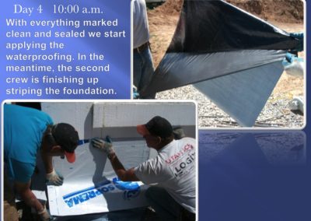
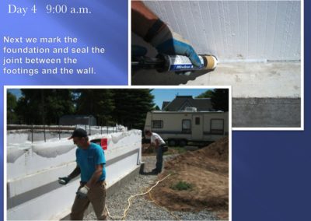
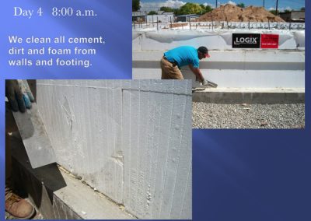
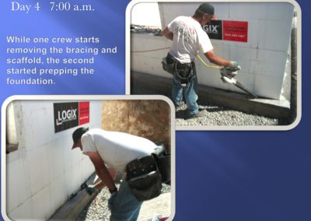
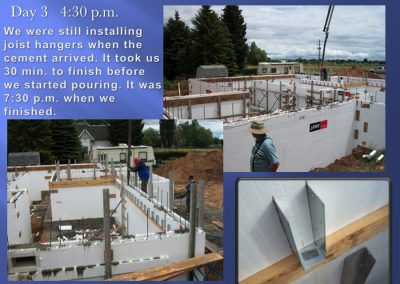
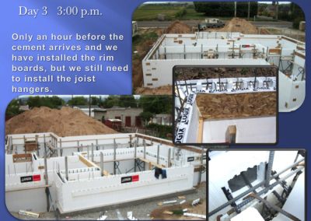
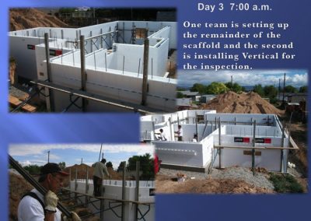
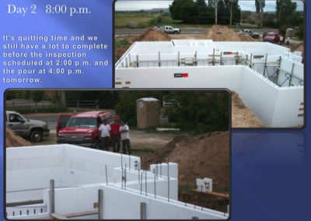
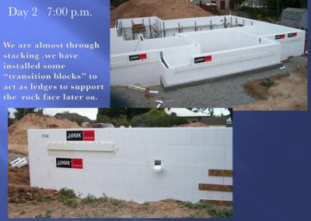
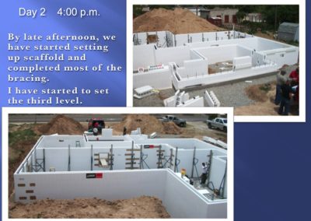
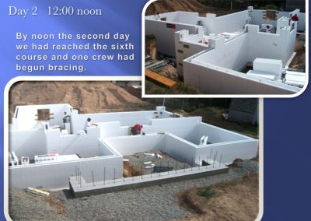
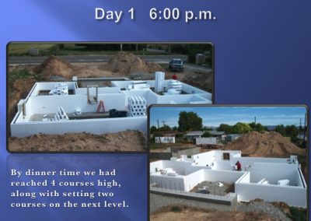
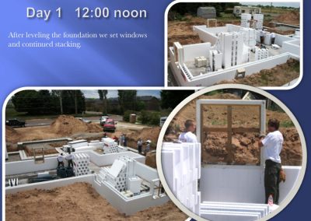
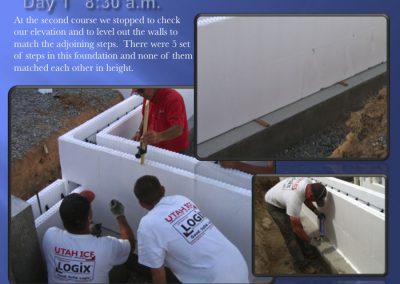
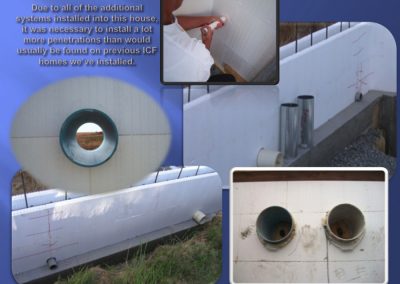
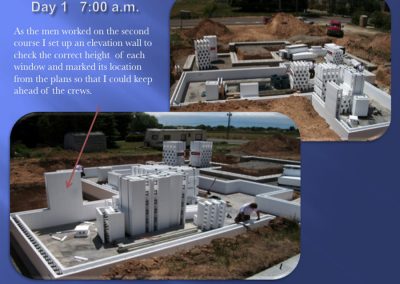
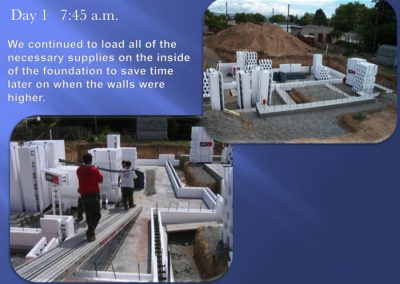
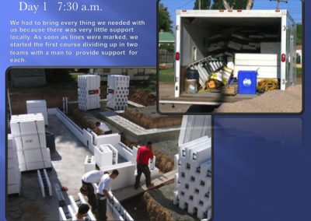
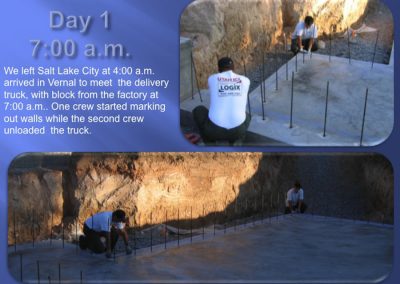
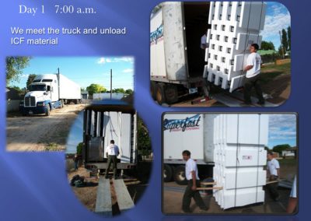
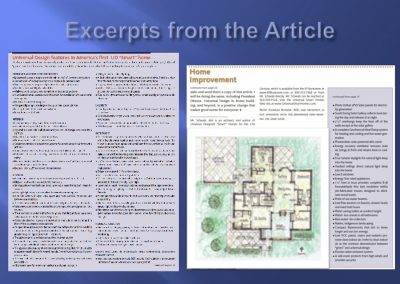
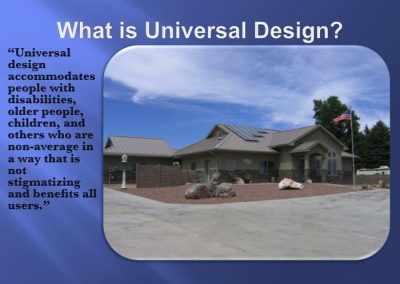
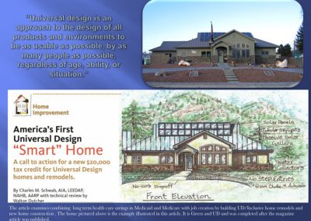
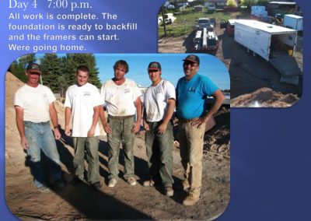

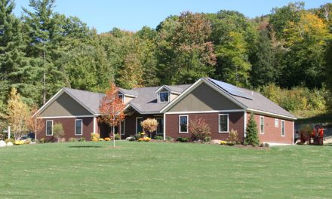
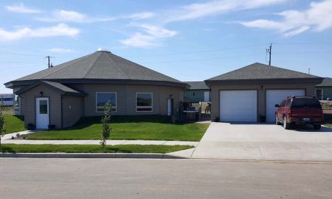
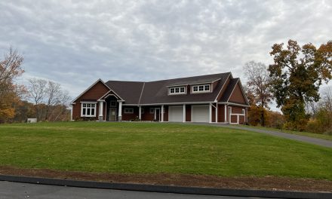
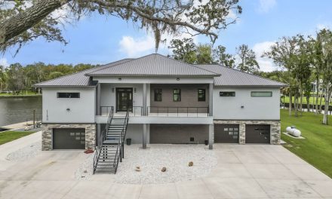







0 Comments