
2011 Small Residential
Best in Class
The Quilter Residence, built on a quiet street in Laguna Beach, Calif., is small compared to most other high-end custom ICF homes, measuring less than 1,600 sq. ft. But it’s a great example of the level of craftsmanship that can be achieved when the focus is on quality.
“This home is designed to simulate a true California-Spanish casa,” says Gregg Abel, who designed the home, then served as general contractor during construction. ICFs were a great choice for the design because they could easily create the soft, round corners typical of the style. Seismic requirements pushed the core thickness to eight inches. With Fox Blocks’ 2 5/8 sidewalls, that brought the total wall thickness to just under 14 inches—perfect for constructing the deep-set windows and large door jambs typical of adobe construction.
Abel, who specializes in high-end, sustainable homes, was introduced to ICF through Tony Penna, a family friend and local concrete contractor. “Tony introduced my office to Fox Blocks, seeing that it would be a great fit for this style of architecture,” explains Abel. “Sustainability was also a major reason we chose this system.” Any doubts he had about installation were quickly resolved. “My confidence in Tony Penna was all I needed to go forward with ICF.”
That confidence led him to create a surprisingly complex design. In addition to a tight radius corner with multiple inset windows, the house features an ICF radius tower over the main entrance penetrated by two elliptical arches. ICFs were used on the garage walls and interior walls as well, creating numerous T-walls and intersections. An additional 1,300 sq. ft. of foam forms were used to create the landscaping.
Laguna Beach is home to a thriving community of artists; many of the building’s finishing touches were handmade by local artisans, including the colorful tiles, custom cedar beams, wrought iron, and hand-blown glass.
The home is actually far smaller than the 1,600 sq. ft. figure indicates. Abel reports, “There’s actually just under 600 sq. ft. of living space. The remaining thousand square feet is used as studio space and automobile storage.”
To further reduce the home’s carbon footprint, Abel incorporated photovoltaics and solar hot water panels in the roof, and specified LED lighting throughout the interior. Pervious concrete and xeroscaping with water-hardy plants ensure the exterior is as sustainable as the inside.
“Laguna Beach is very supportive of green architecture,” reports Abel. “Many contractors, designers, and architects have been very interested in ICF units. I am currently building two ICF homes that I designed with the focus on sustainability.”
Project Statistics
Location: Laguna Beach, California
Type: Private Residence-Custom Home
Size: 1,600 sq. ft.
ICF Use: 1,900 sq. ft. (All exterior walls) plus 300 sq. ft. of interior wall and 1,300 of landscaping
Cost: $750,000
Total Construction Time: 13 months
ICF Installation time: 14 days
Construction Team
Owner: Patrick Quilter
General Contractor: Gregg Abel Construction
ICF Installer: Penna Construction
Form Distributor: Russ Wiersman
Architect: Gregg Abel Construction
Engineer: Leo Burke
ICF System: Fox Blocks
Fast Facts
Photovoltaics on roof, LED lighting, pervious concrete, xeroscaping
68 structural cedar beams shaped by hand
ICF radius tower penetrated by two elliptical arches
Multiple ICF wall intersections, all corners given “soft radius”
Like what you read?
Yearly Subscriptions Starting @ $30

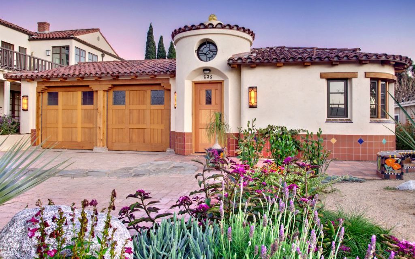
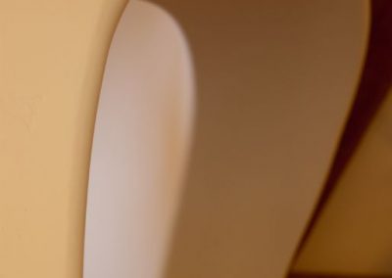
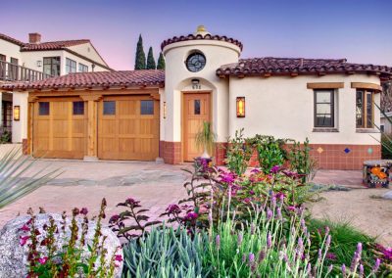
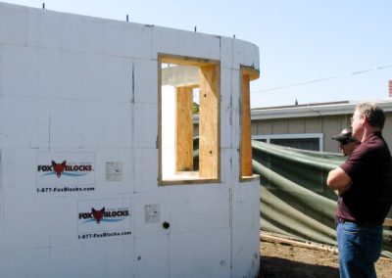
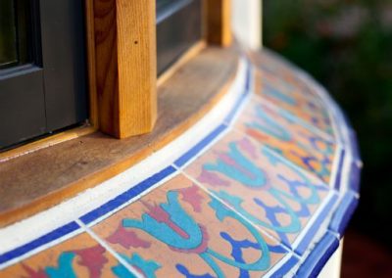
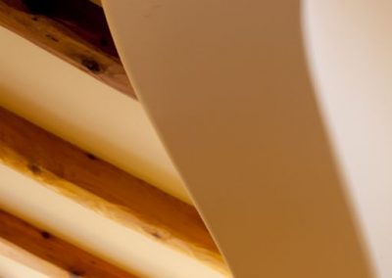
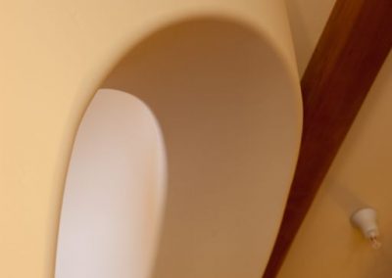
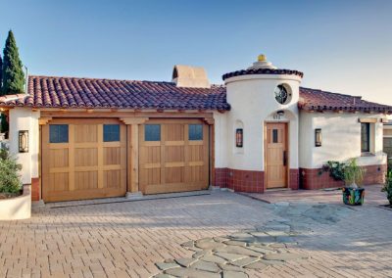
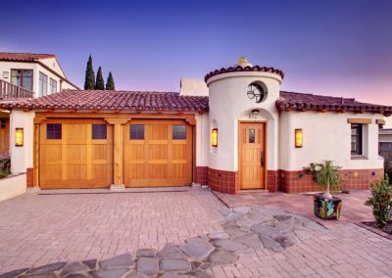
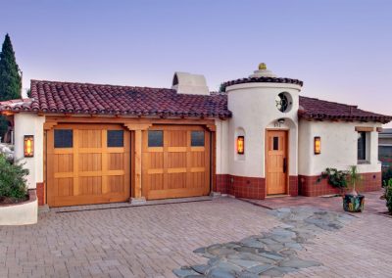
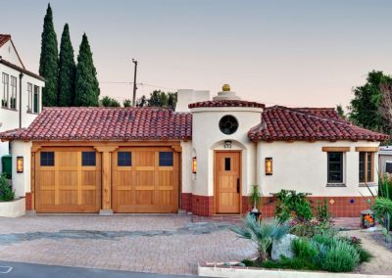
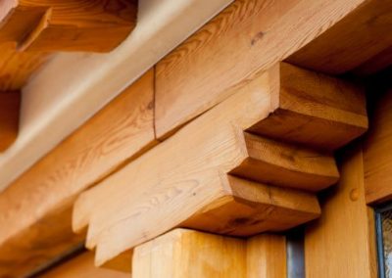
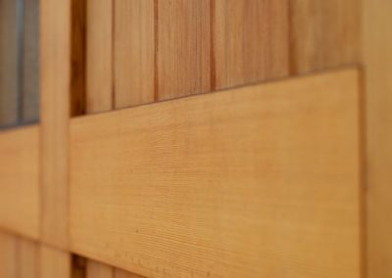
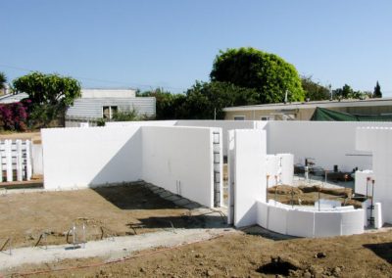
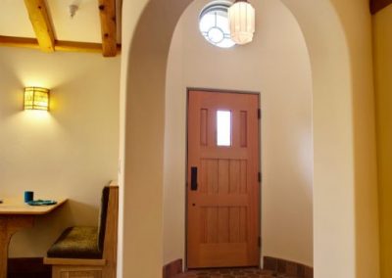

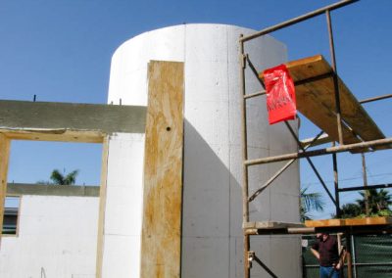
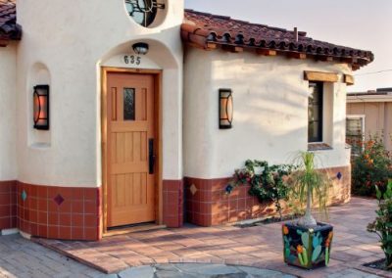
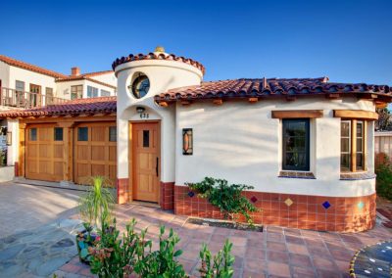
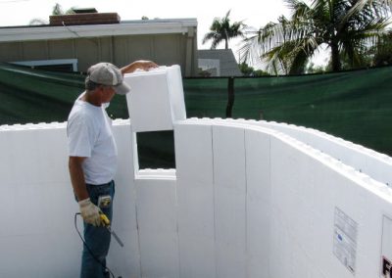
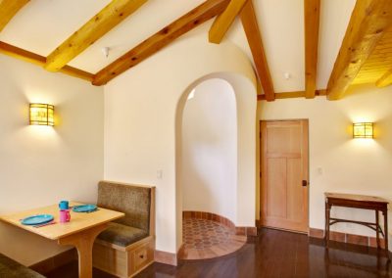
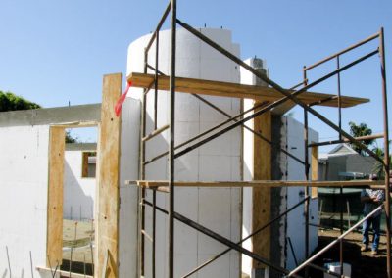
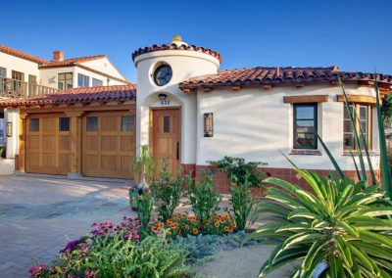
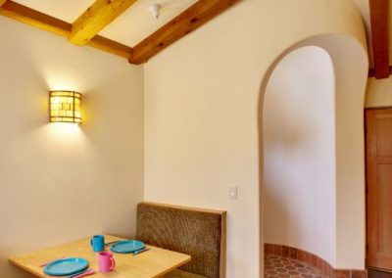
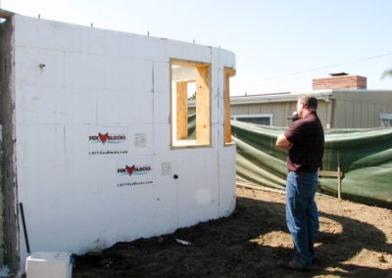
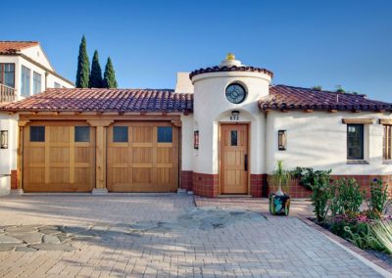
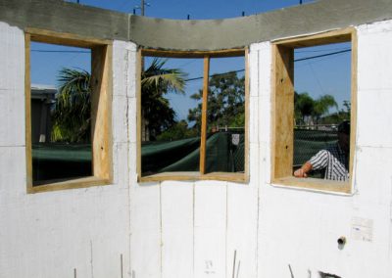
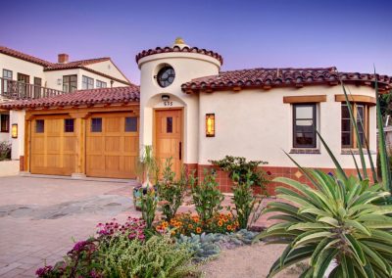
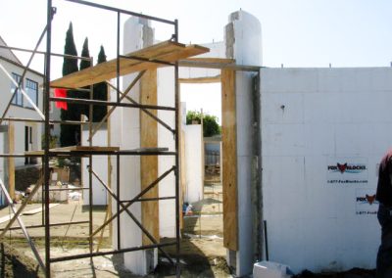
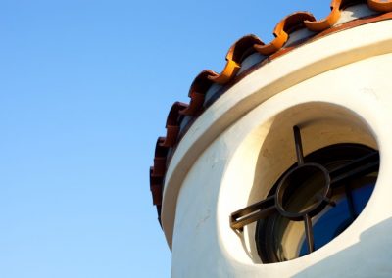

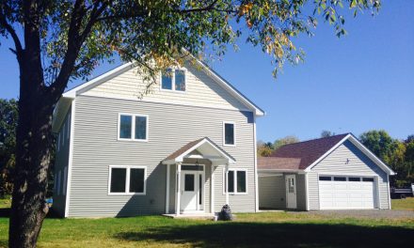
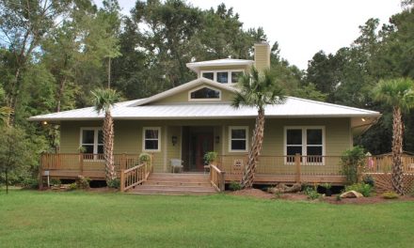

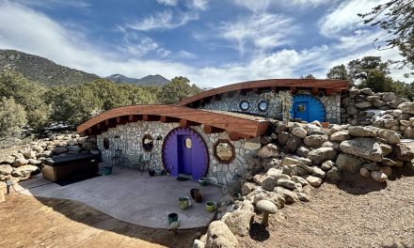

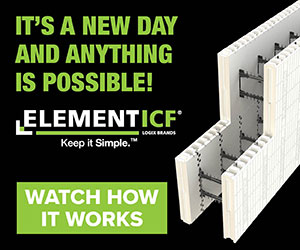






0 Comments
Trackbacks/Pingbacks