
2011 Small Residential
1st Runner-Up
Michael Simon and Josh Harris began their construction business in the middle of the worst economic downturn in decades. They believed that with Insulated Concrete Forms (ICFs) they could build a home that was both affordable and extremely energy efficient.
With the Graves Residence, completed in 2010, they proved their homes are not only energy-efficient, but beautiful and award-winning.
The hilltop site was just what the owners wanted. “Every window in this home offers a beautiful view of the Ohio River, the surrounding hills, and National Forest beyond,” says Harris, who submitted the project. But the site presented significant challenges for the construction team. The only site access proved too steep for the semi-truck delivering block. That didn’t stop the crew. They chained the truck to a bulldozer and pulled it onto the jobsite. When the excavator encountered bedrock much sooner than expected, the solution was to revise the elevations so the home sits 12 inches higher than anticipated. The number of corners, tall walls, and the size and height of the windows also challenged the young crew. (Owners Simon and Harris are still in their 20s.)
Mrs. Graves admits that she lost some sleep over the decision to award the project to such a youthful team, but says her fears were unfounded. “We found them to be knowledgeable, reliable, and responsive; always working to provide the highest level of professionalism and integrity,” she reports.
In addition to ICF walls, the home features a number of other innovations for efficiency. Spray polyurethane foam on the roof deck creates an exceptionally tight building envelope. The HVAC system is tied to a geothermal heat pump that preheats/precools the air. The wood-burning fireplace is fitted with state-of-the-art dampers to ensure the chimney is tight when not in use.
The final result of this effort is that utilities run a mere $124/month—about 50% of what a conventional home would consume. It’s one of the most energy-efficient homes in the county.
The home has attracted significant attention locally, including a profile in the utility co-op newsletter. At the height of the 2011 tornado season, the local television news aired a segment on the safety of ICF homes, including views of this project and an interview with Harris.
“If we can just get potential clients on a jobsite and see how ICFs work, it’s an easy sell,” says Harris. “It just makes sense.”
Project Statistics
Location: Derby, Ind.
Type: Private Residence—Custom Home
Size: 2,700 sq. ft. (conditioned)
ICF Use: 3,800 sq. ft. (All exterior walls)
Cost: $382,000
Total Construction: 7 months
ICF Installation time: 15 days
Construction Team
Owner: Wayne Graves
General Contractor/ICF Installer: Simon & Harris Construction
Form Distributor: Holdfast Technologies
ICF System: NUDURA
Fast Facts
Designed to maximize views of Ohio River and nearby forest
Hilltop jobsite; bulldozer was used to pull delivery trucks up steep drive
Multiple corners (four 45º and eight 90º)
Large windows in tall walls were challenging to install
Geothermal heat pump, spray foam insulation in roof
54% more efficient than conventional home, as rated by HERS
Extensive media coverage, including favorable press from utility co-op
Like what you read?
Yearly Subscriptions Starting @ $30

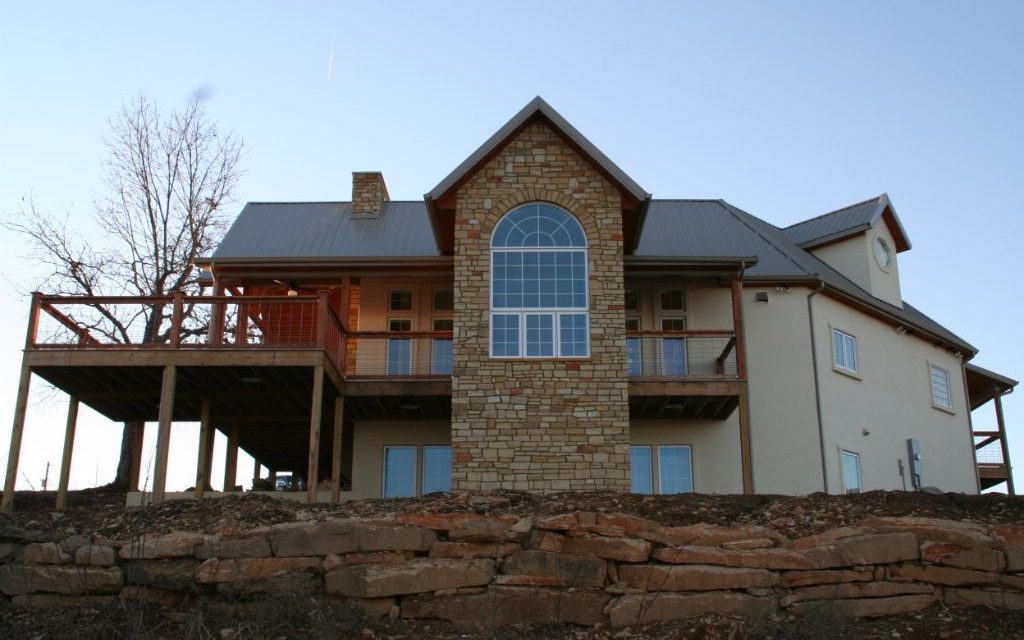
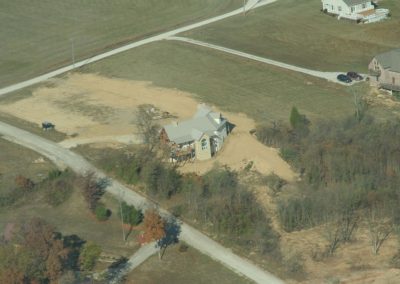
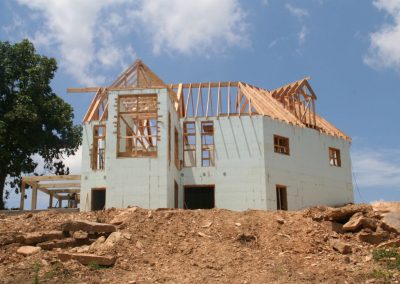
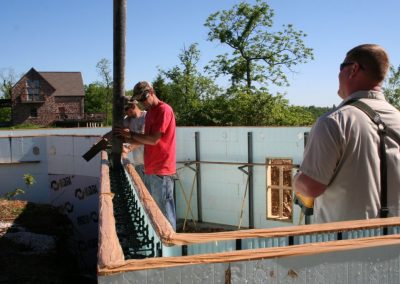
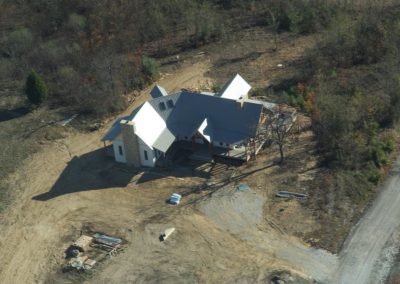
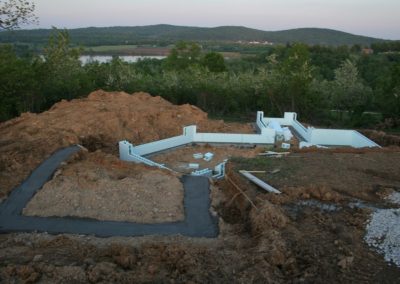
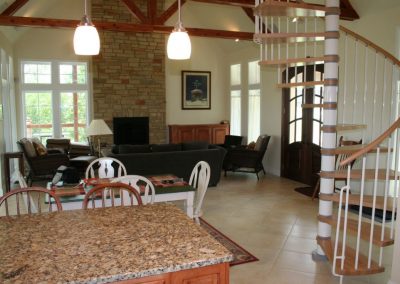
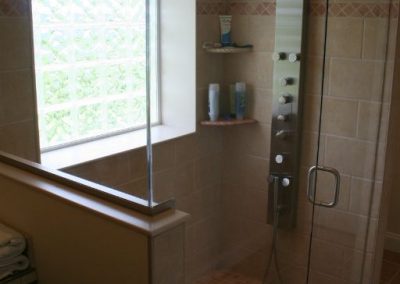
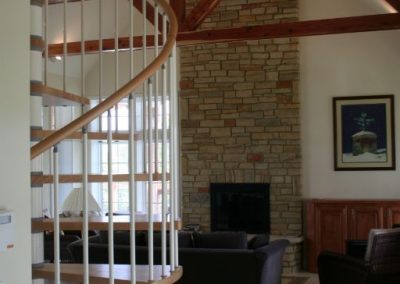
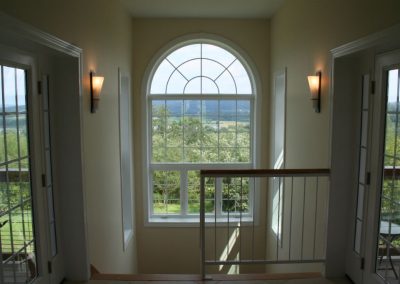
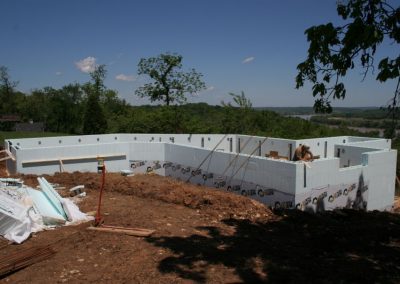
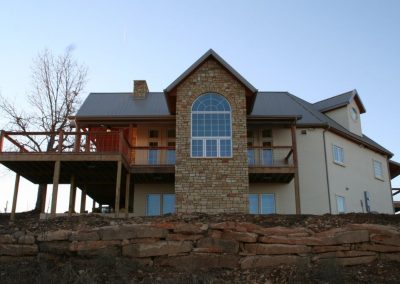
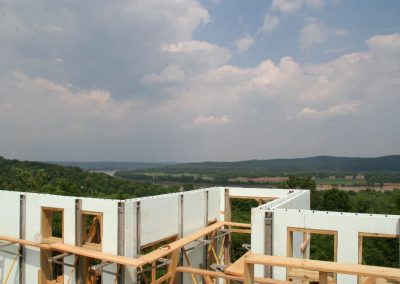
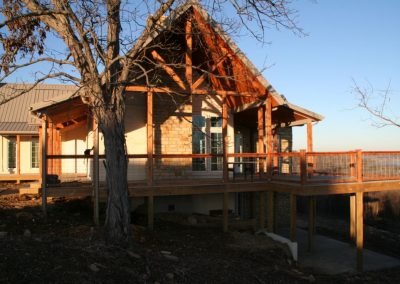
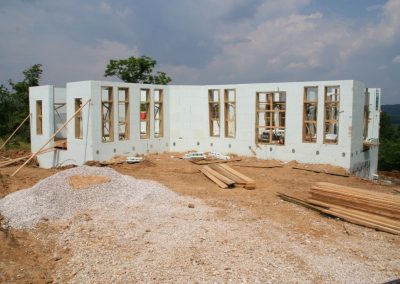
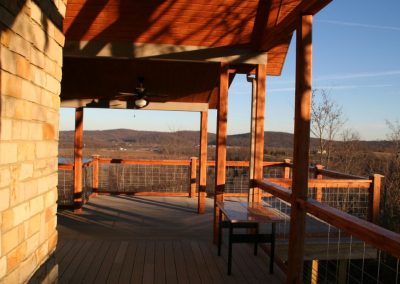
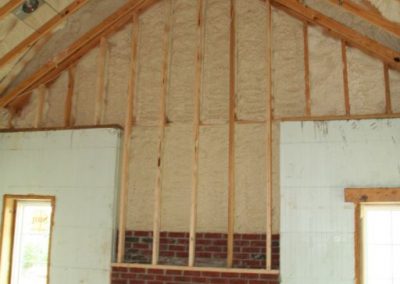
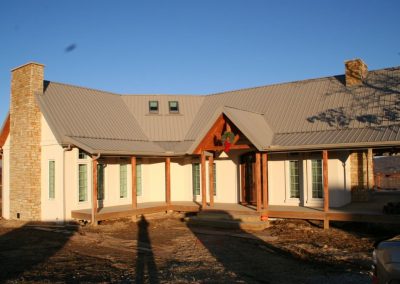
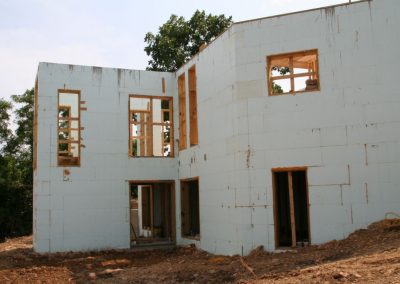
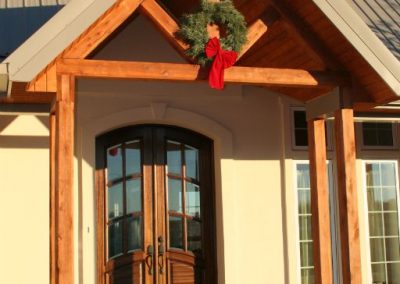
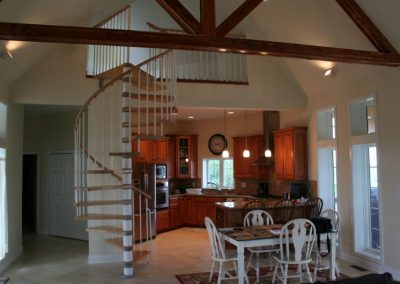

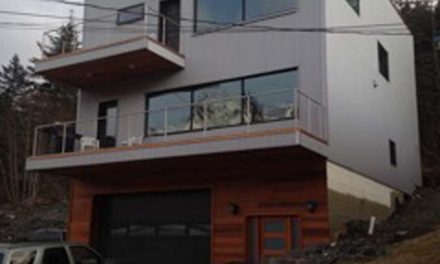
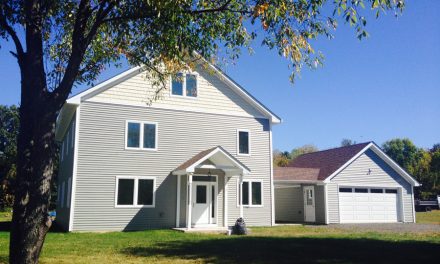
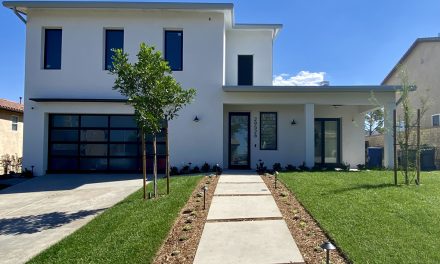
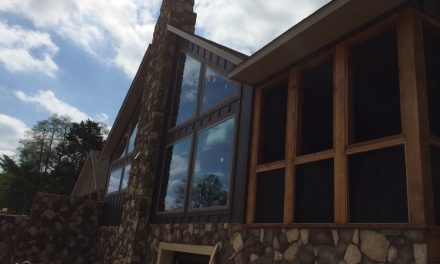
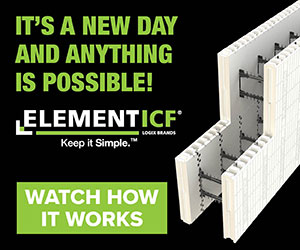







0 Comments