
2019 Small Residential
1st Runner-Up
This three-story, 2,700-sq.-ft. home in Southeast Alaska was designed and built to showcase the advantages of ICF construction. The owner, Doug Eckland, is an ICF distributor in the region, and built the home himself. It’s a fantastic example of how a committed owner/builder can successfully tackle ICF projects even when they’re fairly complex.
“This is the home my wife and I wanted to build,” Eckland says.
The home is located on Douglas Island, less than a quarter mile from salt water, and just across the channel from Juneau, the state capital. The hillside location offers breathtaking views of Gastineau Channel, but the steepness of the site and challenging soil conditions complicated construction.
Local weather conditions can also be challenging. The site gets about 180 inches of rain a year, and in the winter temperatures plunge below freezing. “Taku winds” approaching 80 mph can blow steadily for days. Fortunately, ICFs provide a strong, energy efficient building envelope, and will not rot or lose strength. The airtight concrete core of the wall eliminates draftiness regardless of wind speed. “ICF construction is ideal for the location,” Eckland confirms.
In addition to using ICF for all exterior walls, he chose to use foam and concrete for all the horizontal surfaces as well. In total, the project used 5,800 sq. ft of IntegraSpec for the vertical applications and 3,000 sq. ft. of Insul-Deck for floors, front decks, and roof. The concrete roof is accessible and doubles as a deck as well.
The lowest floor houses the garage, and is engineered as a retaining wall with 10-inch-core ICF walls. The strength is needed, as the back wall is holding back 14 vertical feet of hillside. The front of the home rises 36 feet above the footers.
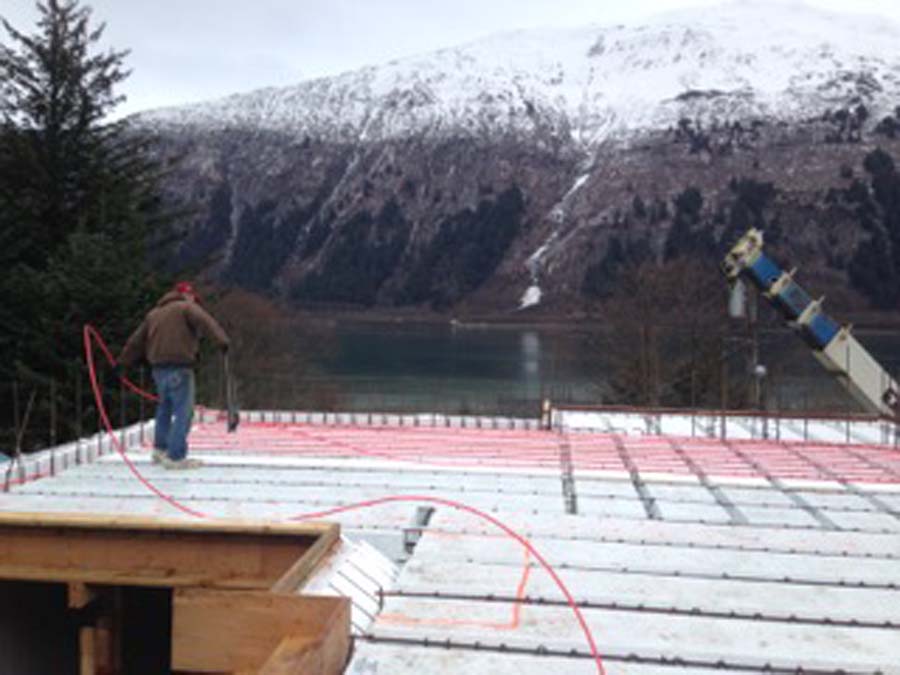
More than 3,000 sq. ft. of Insul-Deck foam was used for floors, decks, and roof. ICF walls provide the strength to support all this concrete while still providing large windows to take advantage of the view.
To take advantage of the exceptional views, the designer incorporated oversized windows in the front wall, with the main (second) floor windows measuring 5’x18′ and the third floor window only slightly smaller at 5’x12′. The weight of the concrete floors, which span more than 28 feet, is carried by the side walls. Even so, the window openings required careful bucking and extensive lintel steel. Eckland installed the window bucks using a “build through” technique, placing the IntegraBuck foam bucking for the window and door openings as he went, but not cutting out the openings until after the concrete was poured.
Most of the concrete was a nine-inch-slump mix with pea gravel.
Despite the complexity of the three-story home, the long lintels, and foam decking, it was essentially a one-man project. “Ninety percent of the build was done by one person,” says Eckland. “I had help with pouring the slabs, hanging windows and siding. I also had help from my wife on the weekend.”
Given the labor constraints, it’s understandable that this project was built on a little longer timeframe: The ICF installation took about 10 months, with a total construction time of two years. During that time Eckland offered numerous tours to contractors, architects and engineers.
Completed in 2017, the home has attracted a significant amount of attention. “I built this home because I wanted the best home out there,” Eckland says. “We have people come into our home and say they are amazed that they can’t hear the wind. It’s a big deal. We are amazed with the way the home feels: comfortable, quiet. We will be building another soon and have others interested in the same kind of home.”
2019-Project-Profile-Ekland-Residence-37
More than 3,000 sq. ft. of Insul-Deck foam was used for floors, decks, and roof. ICF walls provide the strength to support all this concrete while still providing large windows to take advantage of the view.
Project Statistics
Location: Douglas, Alaska
Type: Private Residence
Size: 2,700 sq. ft. (floor)
ICF Use: 5,800 sq. ft. (walls) + 3,000 sq. ft. (decking)
Cost: $480,000
Total Construction: 104 weeks
ICF Installation Time: 300 days
Construction Team
Owner, General Contractor, & ICF Installer: Doug Eckland
Form Distributor: Alaska ICF
Architect: Nicholas Nikiforuk
Engineer: Dave Gowers
ICF System: IntegraSpec and Insul-Deck
Fast Facts
Owner/builder is Regional ICF Distributor
36’ High Walls
Large Windows and Decks
Like what you read?
Yearly Subscriptions Starting @ $30

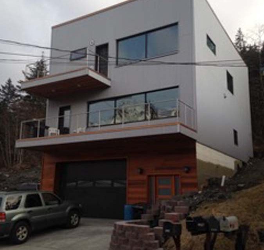
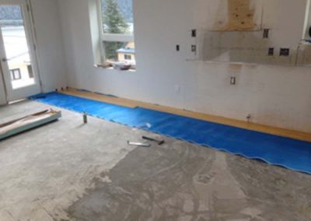
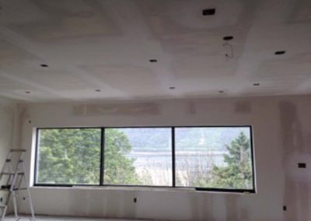
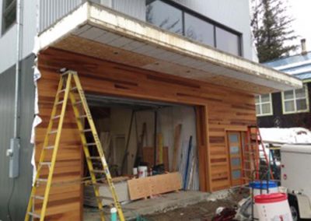
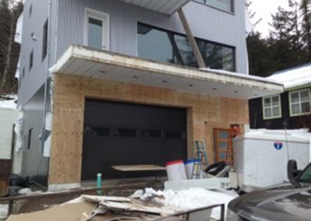
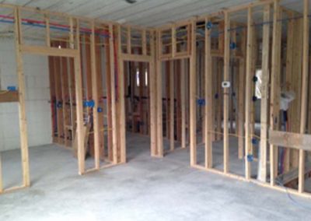
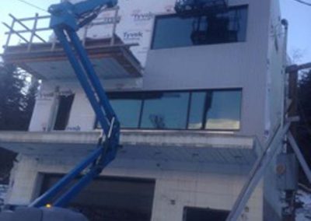
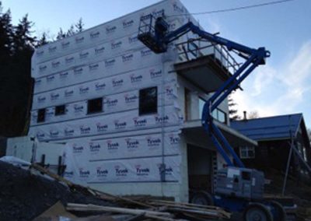
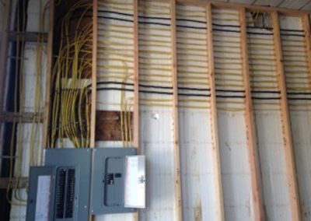
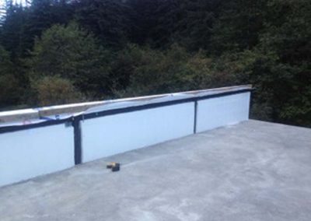
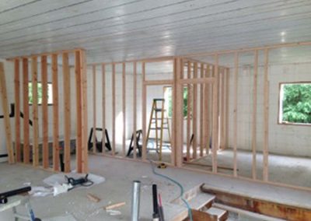
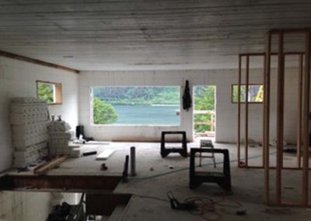
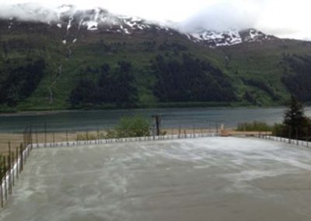
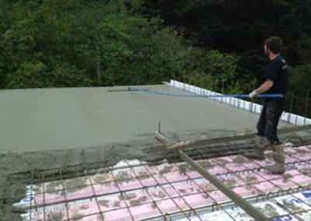
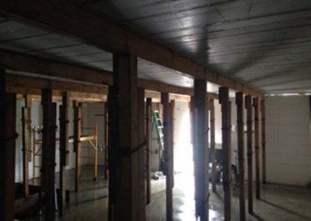
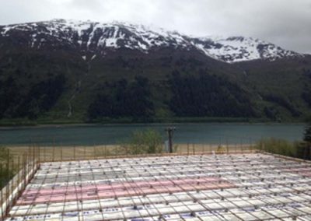
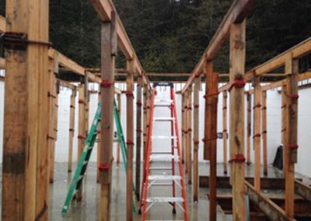
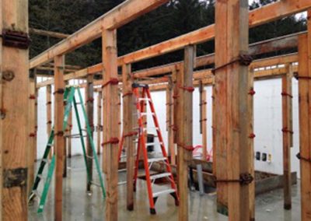
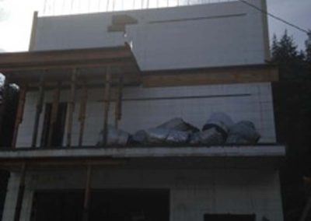
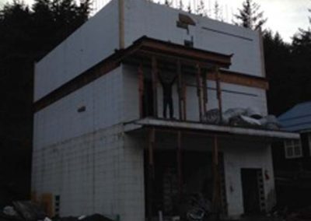
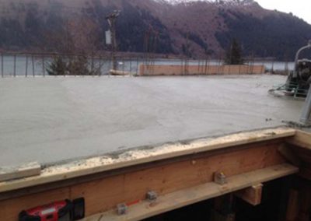
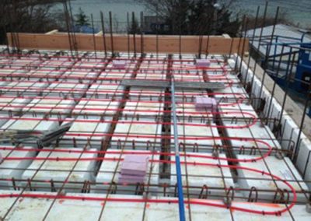
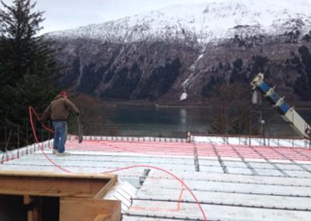
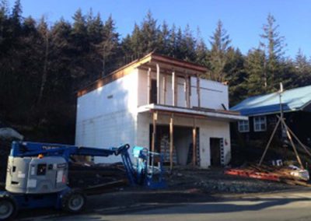
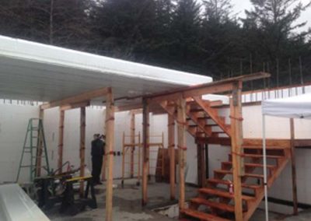
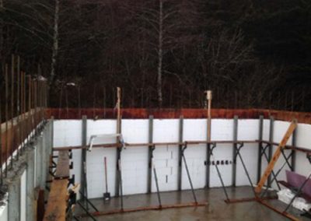
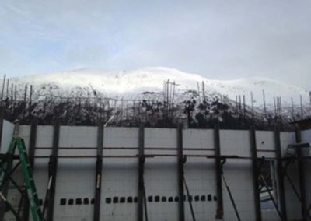
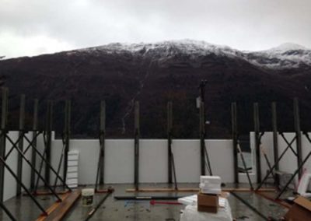
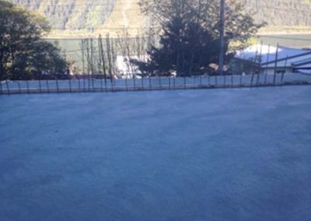
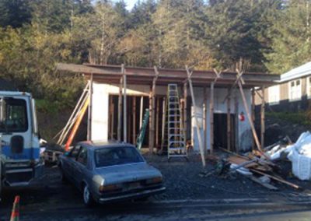
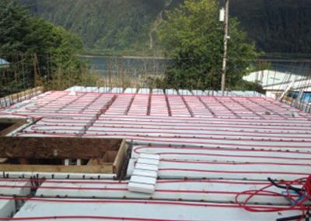
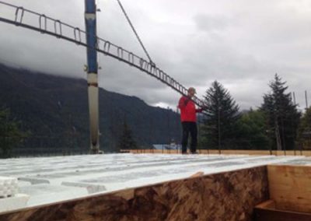
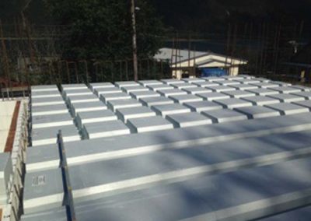
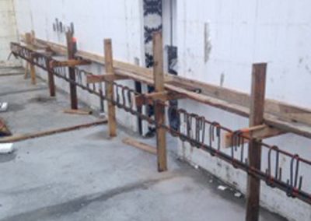
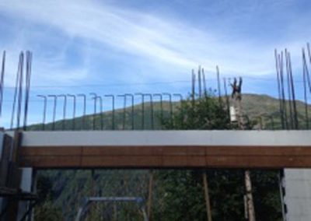
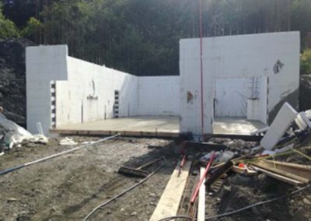
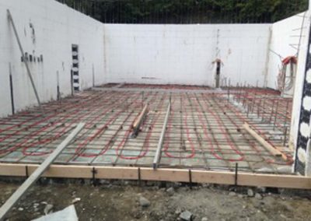
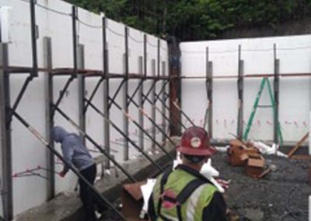
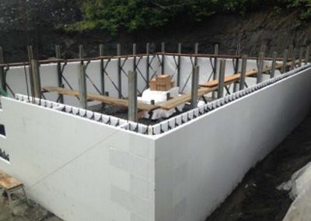
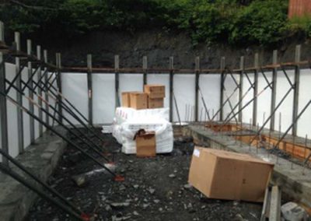
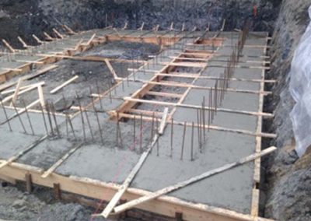
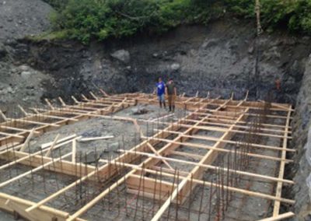
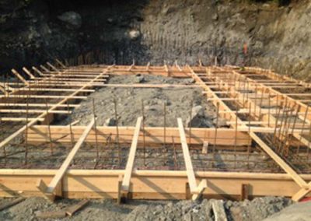
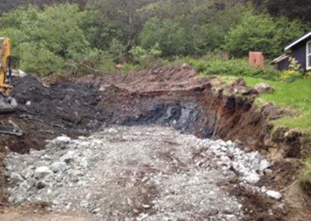
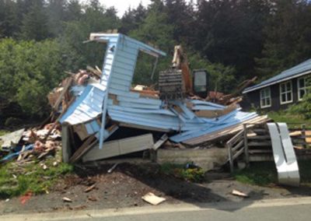
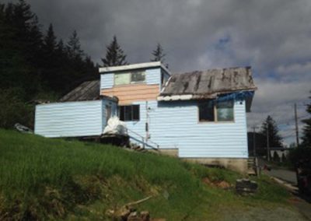
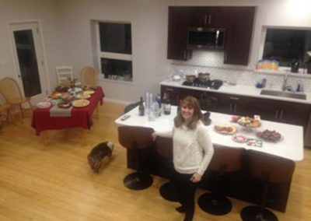
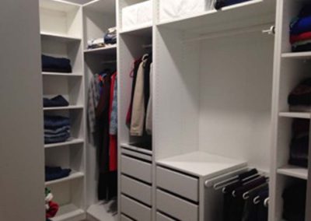
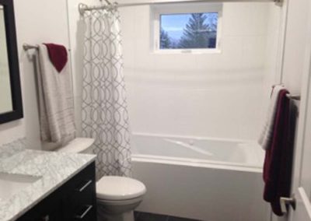
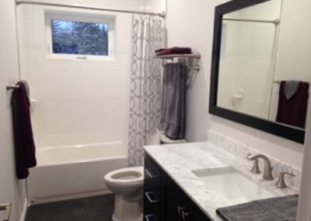
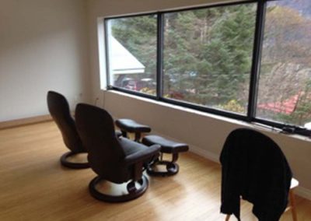
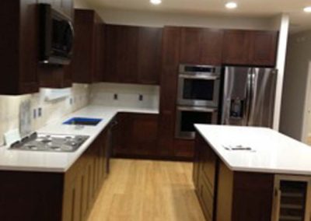
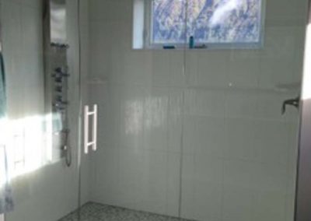
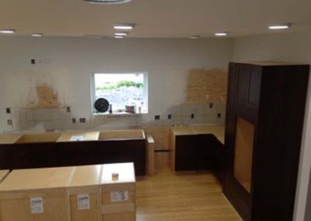
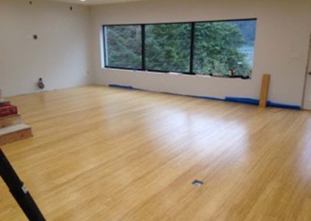
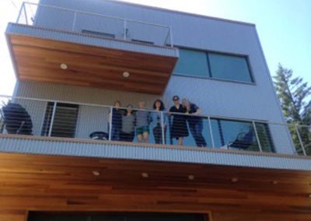
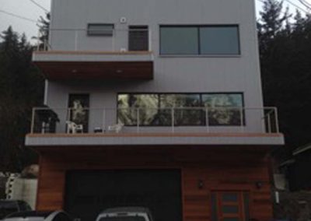
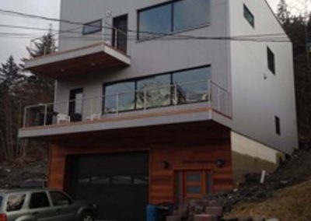
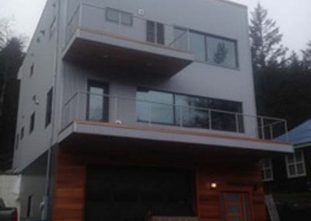

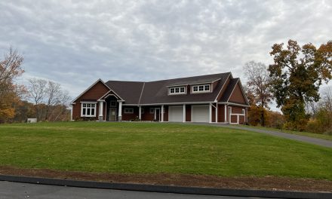
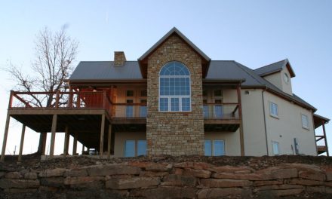
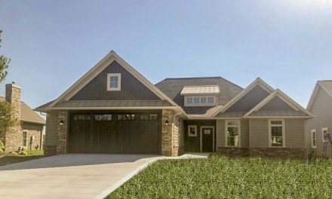
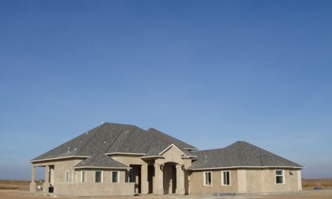







0 Comments