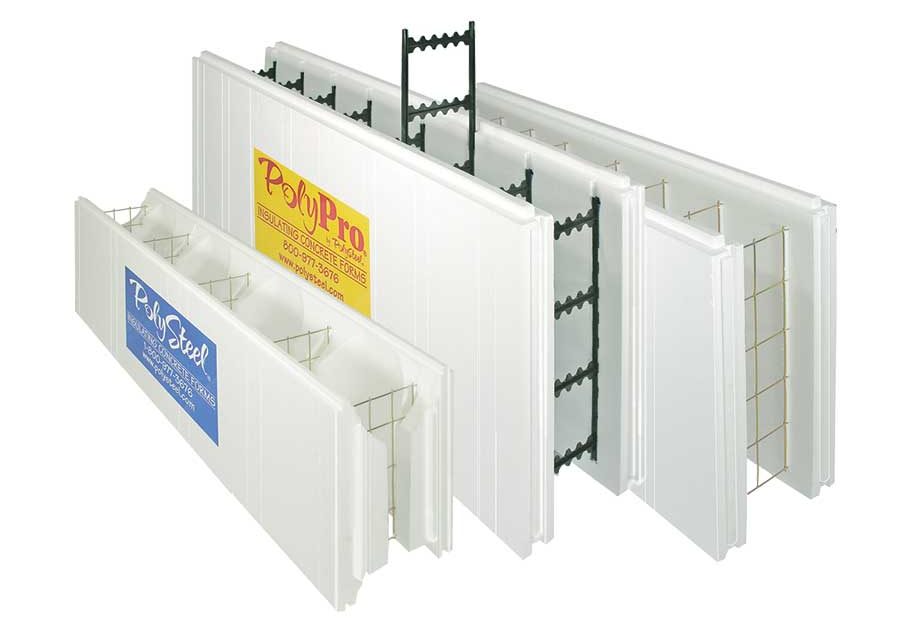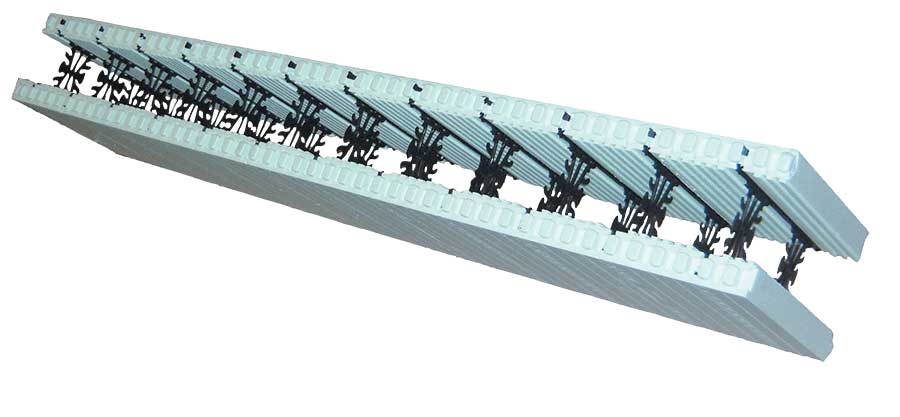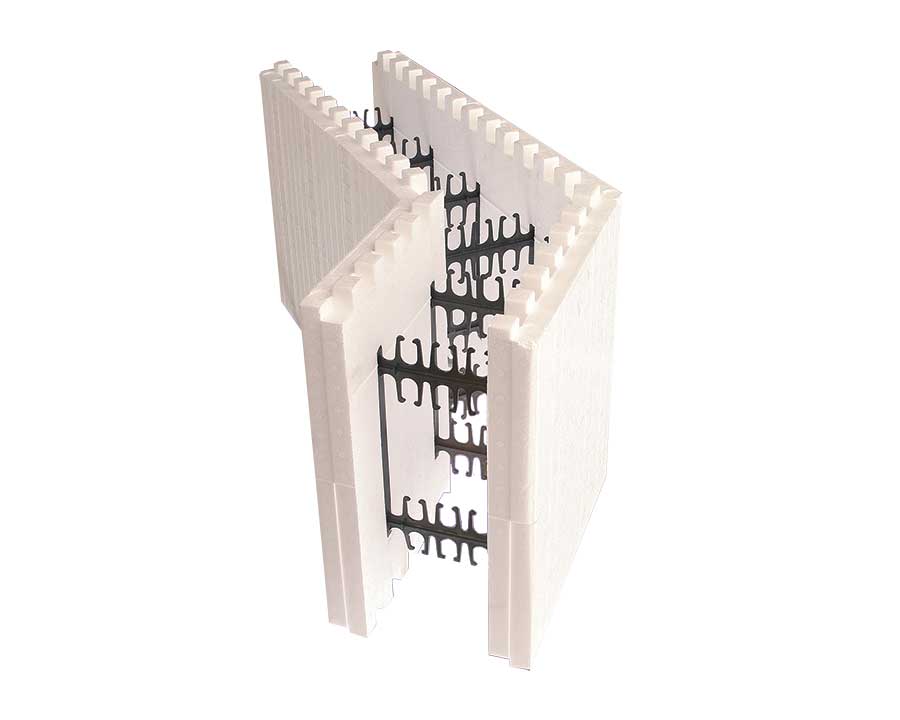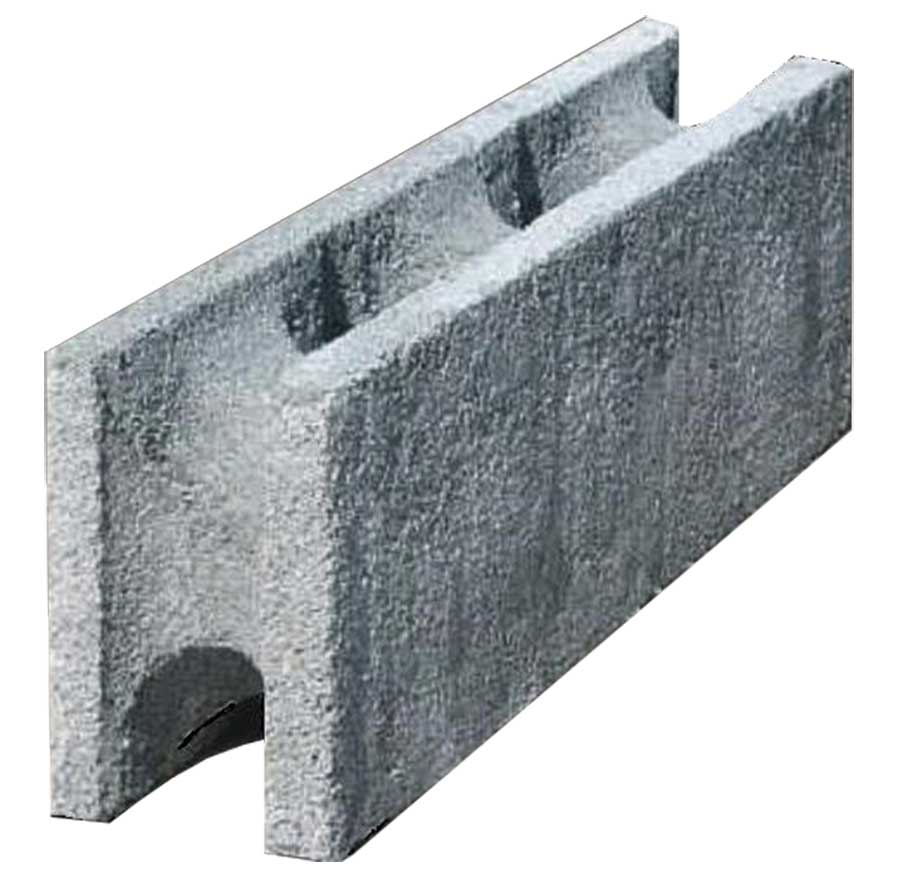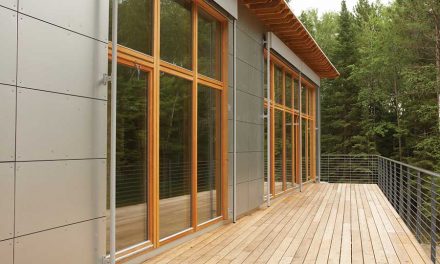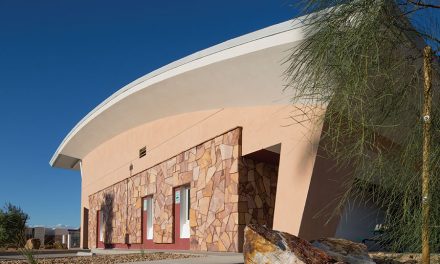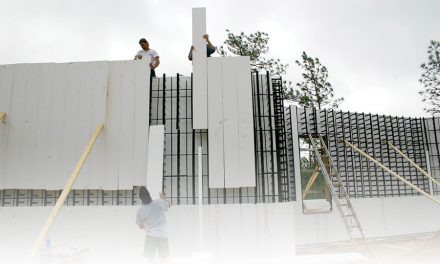The ICF comparison chart on the following pages has been updated and expanded from last year’s version. While the number ICF brands has decreased, we’ve included more information on each form than ever before.
This includes “Sidewall Thickness,” which provides additional information on the insulation value of the ICF. This usually varies from just under 2 inches to 2 ¾ inches, but a few brands offer up to 4” of insulation on each side of the wall.
The list of code certifications has been expanded to list the city of New York and Los Angeles codes. Note that final approval for any ICF rests with the local building authorities.
Under “Building Considerations,” a new column indicates whether the company makes foam end caps and lintels for blocking out windows and doors. This saves the time and money associated with making wood, vinyl, or metal bucks.
Finally, because freight costs remain a significant factor in the final price of an ICF, the chart lists the location of US and Canadian molding facilities by their 2-digit postal code abbreviation.
Manufacturers are divided into two categories; “International Manufacturers” are companies with operations in both the US and Canada, and multiple manufacturing locations across the continent. The large regional manufacturers are listed alphabetically by company name. “Composite ICFs” are listed on a separate chart on page 26. Both charts are intended to help architects, builders and homeowners compare the basic features of the major ICF brands.
Wall Type:
Flat walls (a monolithic concrete core of a uniform thickness) are by far the most common type of ICF, as engineers and building inspectors are most familiar with this type of wall. They also use the most concrete. Composite ICFs use a post-and-beam, or “screen grid” system, as do a handful of older all-foam designs. “Waffle grid” ICFs are a compromise between waffle and flat-wall systems.
Form Size:
Most ICFs are 48” long by 16” high, but the size does vary. Nudura, for instance, measures 96”x16” and Quad-Lock measure 48” by 12”. A few ICF systems, such as TF System and Hobbs, are installed as vertical planks.
Ties:
The two sides of the ICF form are held together with a tie, usually plastic but sometimes metal, that doubles as the furring strip for applying finishes. These can be molded into the foam at the factory (block), or assembled at the jobsite (panel). A few popular brands have hinged ties (hinge). Knockdown and hinged blocks save considerably on shipping costs. Panel systems can deal with congested rebar placement more easily.
Building Considerations:
Specialty blocks—corners, brickledges, etc.—can make the job go faster. Height adjusters and reversible interlocks can go a long way to reducing waste.
Manufacturer Support:
Don’t underestimate the importance of manufacturer support, especially if you’re new to the industry. Many companies offer engineering and technical assistance, even an on-site rep during critical stages. Training seminars are usually free, but if you want hands-on experience be sure to ask.
This chart is the best place to start if you want to make an informed choice—it’s the most comprehensive on the market.
Composite ICFs are screen-grid ICF blocks made from a blend of EPS and Portland cement. They are quite different from all-foam ICFs, but they have advantages that traditional ICFs can’t match.
All composite ICFs are screen-grid systems, meaning the concrete forms a series of columns and beams, usually every 16 inches vertically and horizontally. This design means a cubic yard of concrete will fill almost 100 sq. ft. of wall; saving 50% on concrete costs. A screen-grid design uses more foam, which translates to higher R-values and a “greener” product. Many composite ICF brands use 100% recycled foam.
Another major difference is that composite ICFs are considerably denser—and heavier—than their all-foam counterparts. Rastra’s 10-foot long blocks weight between 150 and 250 lbs each. Apex Block and Amazon’s Grid-Wall are the size of a conventional ICF block, 48”x16” and weigh a more manageable 25 to 40 lbs., depending on wall thickness. Because of their density and weight, walls up to 10 feet high can be poured without bracing. They will also tolerate high-slump concrete, so getting the mix into the horizontal beams isn’t a problem.
Beam placement also varies. Most beam pockets match the horizontal joints. Apex runs the beam pocket down the center of the block, which requires less bracing, but also requires the rebar to be slid into place through the block.
Because of their density, nails and screws will hold wherever they are driven, making interior and exterior finishes much easier to apply. They can be cut and shaped with standard carpenters tools. (Utility chases can be cut with a saw or router, but not a hot-knife.) Tech Block comes with a layer of OSB attached to one side.
Composite ICFs are impervious to mold, termites, and other pests, without any type of pesticide or special treatment that may leach into the soil. They are also completely fireproof, so additional sheathing isn’t required to meet fire code. Composite ICFs will accept drywall mud, Portland stuccos, and acrylic polymers (sometimes called textured acrylic finishes) applied directly to the block. Composite blocks do not require drywall, although most builders install it anyway.
The technology has a proven track record, stretching back more than 30 years. Karl Holik patented Rastra, the first block of this kind, back in 1972. Durisol, made out of wood fiber and cement, has been around since 1953.

