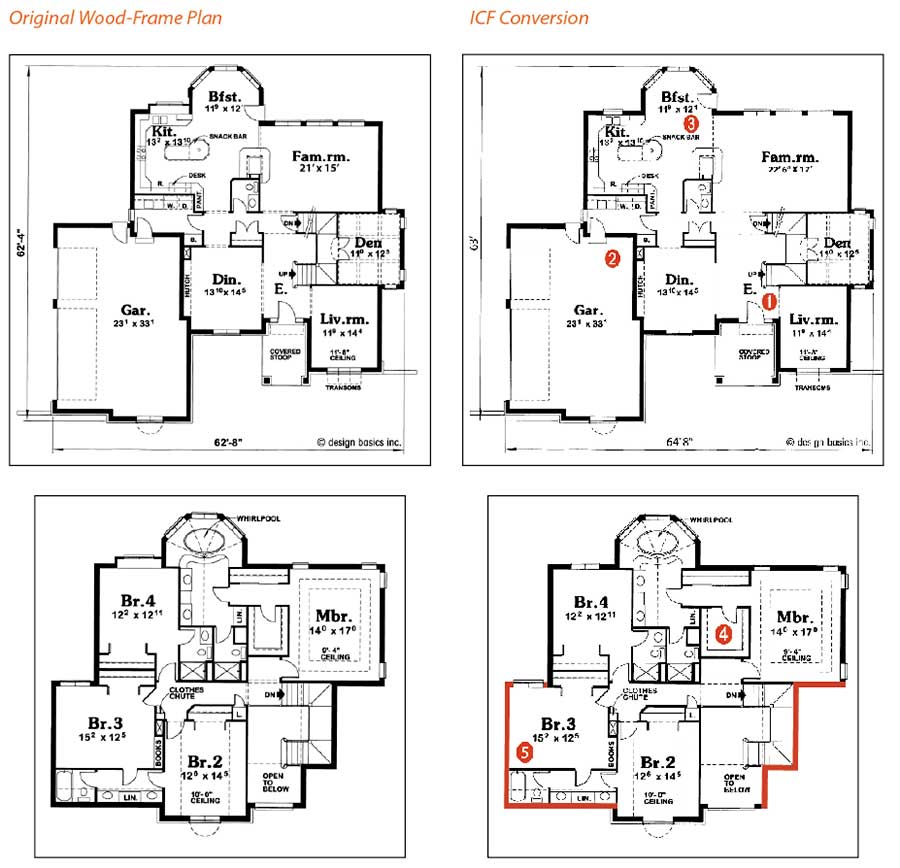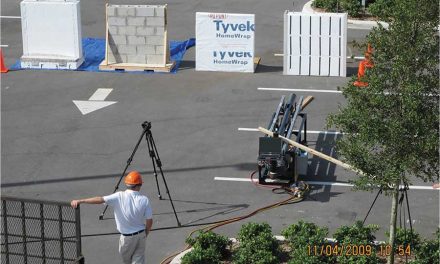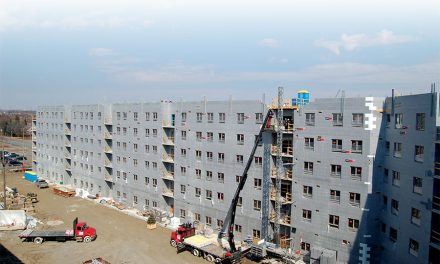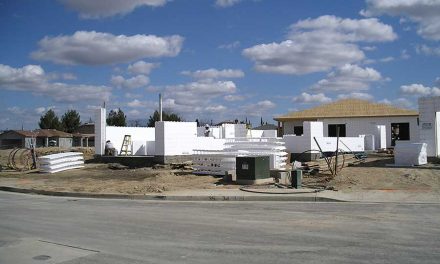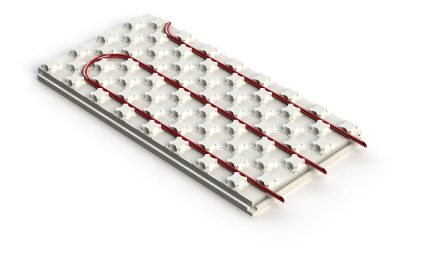With over 1,700 home plans on our company’s website, but only 113 adapted for ICF construction, one of the common requests we receive is to convert traditional stick-frame homes to ICFs.
With over 1,700 home plans on our company’s website, but only 113 adapted for ICF construction, one of the common requests we receive is to convert traditional stick-frame homes to ICFs.
These requests come from both builders and consumers who run the gamut of familiarity with ICF’s—from those who are just discovering insulated concrete forms to others who are absolutely convinced they want to build with them. The common denominator is their need for an ICF home plan in order
to proceed.
Adapting a plan for ICF construction is reasonably straightforward, and typically costs about 75 cents per sq. ft.—a major savings when designing from scratch typically runs about $2.50 per sq. ft.
Virtually any design can be built with ICFs, if the designer is aware of a few basics.
The conversion typically starts with stretching the exterior walls outward 7 inches to accommodate the thicker exterior walls, but usually involves much more. We’ll use the house plan printed at left to illustrate.
1. Those thicker ICF exterior walls presented a challenge when it comes to the front entry. Stretching the right side of the dining room and left side of the living room potentially makes the front entry too narrow. In order to maintain the integrity of the home’s entry and keep the sidelights surrounding the door, we stretched the home 16 inches in width through the entry and family room. Stretching the entry also makes space for two additional stair risers, allowing for 9-foot ceilings on the main level walls instead of the standard 8-foot walls in the original plan.
2. Similarly, the garage would likely become too tight. This was addressed by stretching the garage both in width and depth to match the interior dimensions of the original.
3. Along the back of the house, the family room was stretched in depth to eliminate cantilevering the 2nd floor walls. This necessitated moving the breakfast area’s patio door further towards the rear. The boxed out window above the kitchen sink was eliminated in the ICF design due to the deeper window jambs inherent with ICFs. Those wider window jambs are prized by interior design professionals who prefer inside mount window coverings, such as 2” plantation shutters.
4. The walk-in closet off the master bedroom grew as a result of the stretches in the main level floor plan. And just as the boxed-in window was eliminated above the sink, the similar boxed in window in Bedroom 4 was also eliminated.
5. A common misconception is that ICFs are only suited for 2-story designs where all second floor exterior walls stack over main floor exterior walls. While this is true in order to achieve 100% ICF walls, it leaves out a tremendous number of home plans.
A reasonable approach is identifying 2-story homes where most of those outside walls on the second level stack with the first floor walls. On the Manning plan, some second floor walls, (shown in red) including those over the garage and around the stairway, did not make sense to build with ICFs. Had ICFs been used in those instances, additional structural members would have been required, adding considerable expense. In keeping with the superior energy efficiency and quietness of an ICF home, we designed these walls to be double-framed, allowing for added insulation.
Who should re-draw an existing home plan for ICFs? First, check with the designer or architect of the original plan. They may have a stipulation that they are the only ones who can make any changes to their home plans, so you would need to work with them on adapting the plan. Many firms, including our company, Design Basics, will make plan modifications or allow other competent design professionals to make the changes on your behalf.
If you have decided which brand of ICF to use in building your home,
be sure the designer is aware of that.
Often, changes made to the house plan can match the dimensions of the form, which will minimize waste and speed construction.
Finally, the question of copyright often comes up. An ICF version of a home plan, even with other changes, is considered a ‘derivative work’ and protected under the designer’s original copyright. Someone choosing to modify an existing home plan that they found on the internet or in a magazine for ICFs, would subject themselves to a copyright infringement lawsuit and potentially a $150,000 judgement. That makes spending $800 or $900 for the actual designer’s home plans a safe investment indeed!
Paul Foresman is director of business development at Design Basics. Adapted from the Dec. ‘05 issue.


