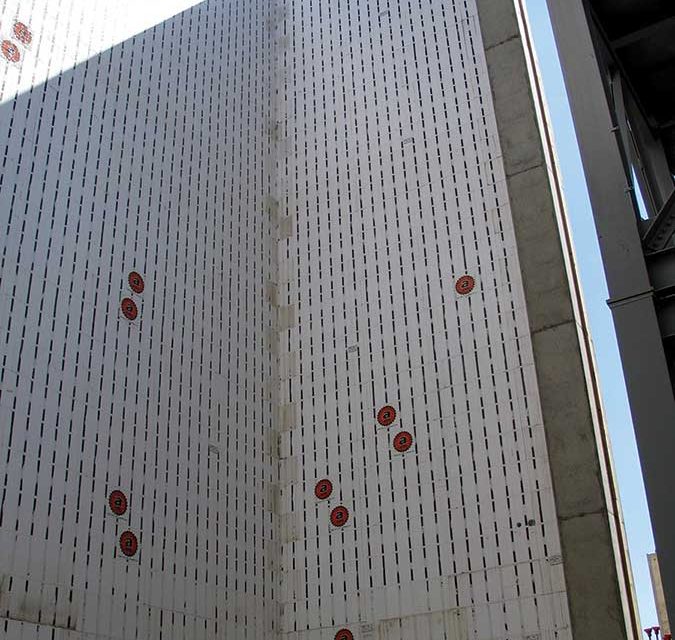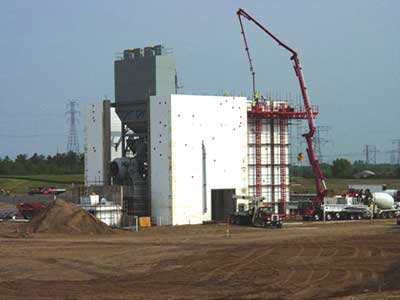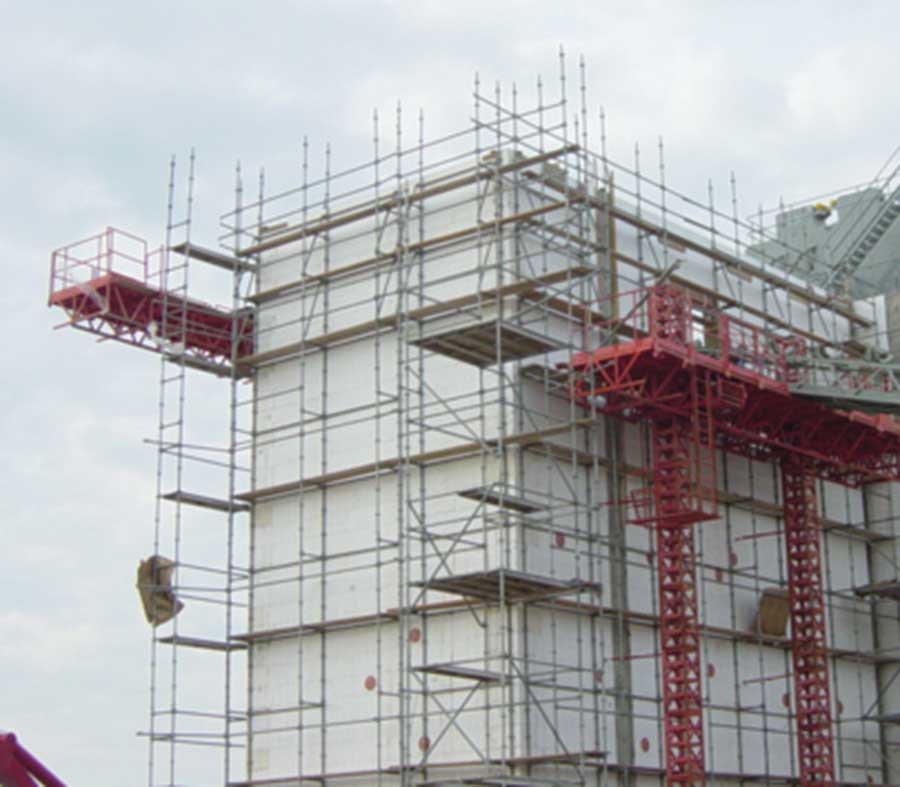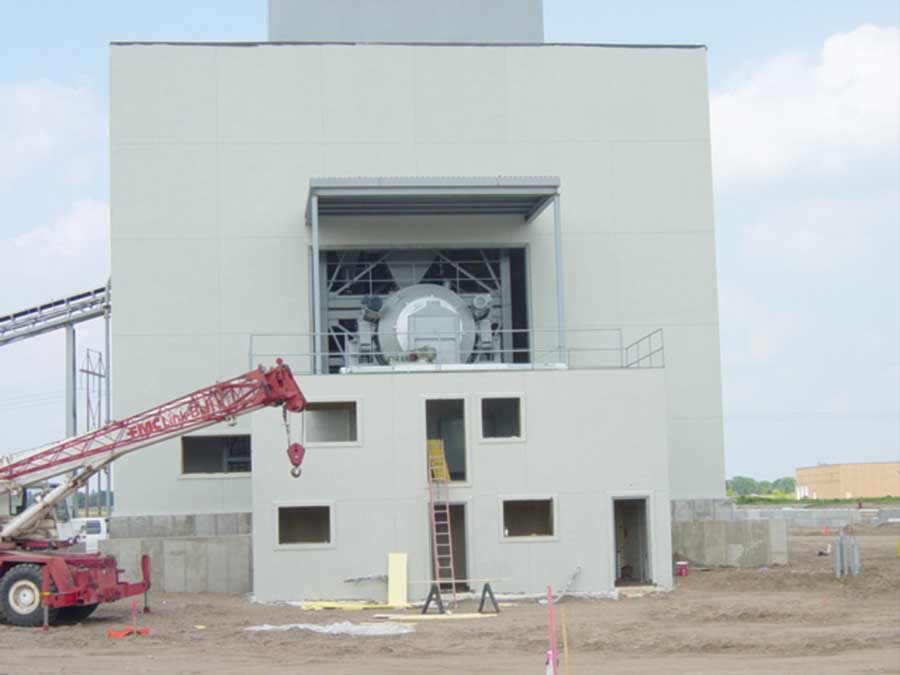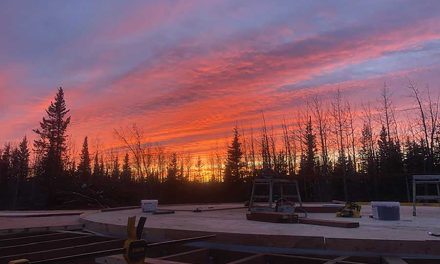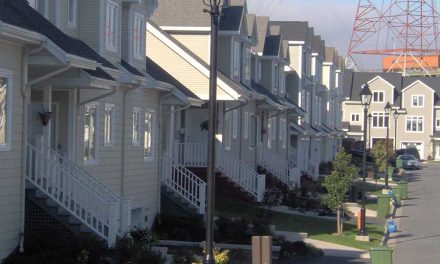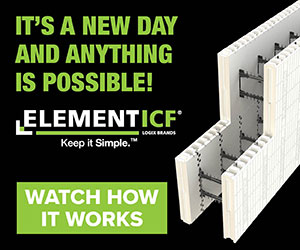The AME Read-E-Mix Batch Plant in Buffalo, Minn., may have set a new record for tallest ICF walls yet built. Standing 62 feet 8 inches from footing to top plate, (exactly 45 courses of Arxx) the ICF walls are load bearing and have no intermediate floors. The previous record for freestanding ICF walls was in the 55- foot range.
The tallest building utilizing ICFs is the 11-story Waterside V condominium in Ft. Myers, Fla., but the ICFs are non-structural infill walls, interrupted about every ten feet by the precast floors. Waterside is profiled on page 26. –The Editor
The Monticello Concrete Plant is the second ICF facility constructed for AME Read-E-Mix, Inc., a subsidiary of AVR Inc. of Apple Valley, Minn.
The first facility, built in Buffalo, Minn. is the taller of the two, with freestanding ICF walls reaching to 62’8”. Building walls of this height required significant engineering, as it had never been done before.
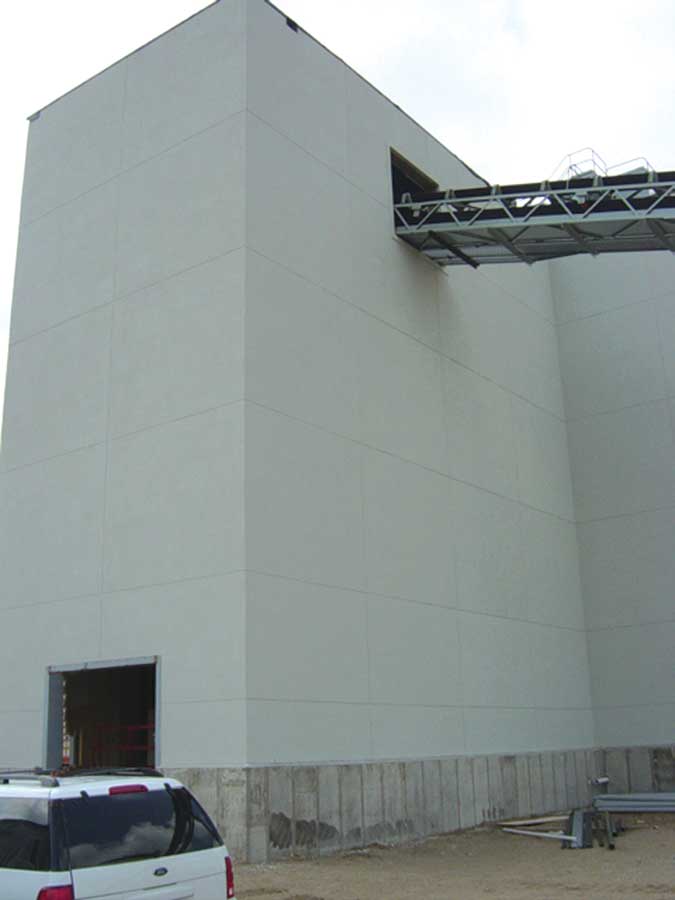
Rising 62 feet 8 inches from footing to roofline, this project may have the tallest freestanding ICF walls ever poured. Pilasters help with the windloading. Construction was extremely efficient. Midway through construction, the four-man crew was pouring two lifts (about 3,000 sq. ft. of wall) per week.
First, we formed the structural support columns, which were poured in place with 12’ lifts. We then filled between them with ICFs. This method worked well, but proved to be time consuming.
On the second project, we felt we could reduce our construction time significantly by pre-casting the structural columns. The project engineer, Chase Engineering, agreed.
We began precasting the columns for the second plant, in Monticello, Minn., on site in mid-April, 2007. The columns required one week to form and pour, and weighed about 64,000 lbs. each. Erecting the giant columns took two days with temporary shores installed. These columns do not carry any weight of the ICF walls, but were included strictly for wind loading.
After the columns were set and braced, we began stacking the walls. AVR is an Arxx distributor, so we used Arxx” 10”-core block, with vertical and horizontal rebar every 16”. We poured the walls in 10’ lifts (7 courses of Arxx block).
This method proved to be extremely efficient, and the 4-man crew was able to stack and pour two lifts (3,000 sq. ft. of wall) per week.
Walls were stacked and braced using modified buck scaffolding. Arxx makes a high wall shoring system, which allows workers to brace and shore the walls using specialized parts that attach to regular scaffolding. (See story on p.35) We also used a motorized work platform lift workers, ICFs, and other materials to and from the wall.
These systems allowed for significant savings in time and materials. The expertise and experience of our installer, along with the precast structural columns and power-operated work platforms cut 10 weeks off the construction schedule and reduced scaffolding by 75%.
Mark Klesk served as project manager and superintendent for both jobs. He works for AME Red-E-Mix, Inc. of Elk River, Minn.

