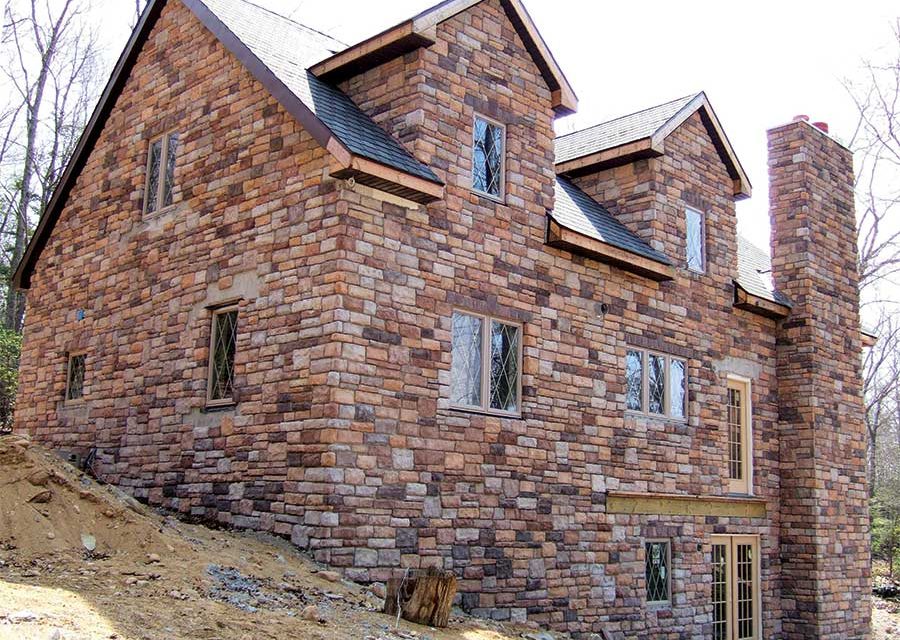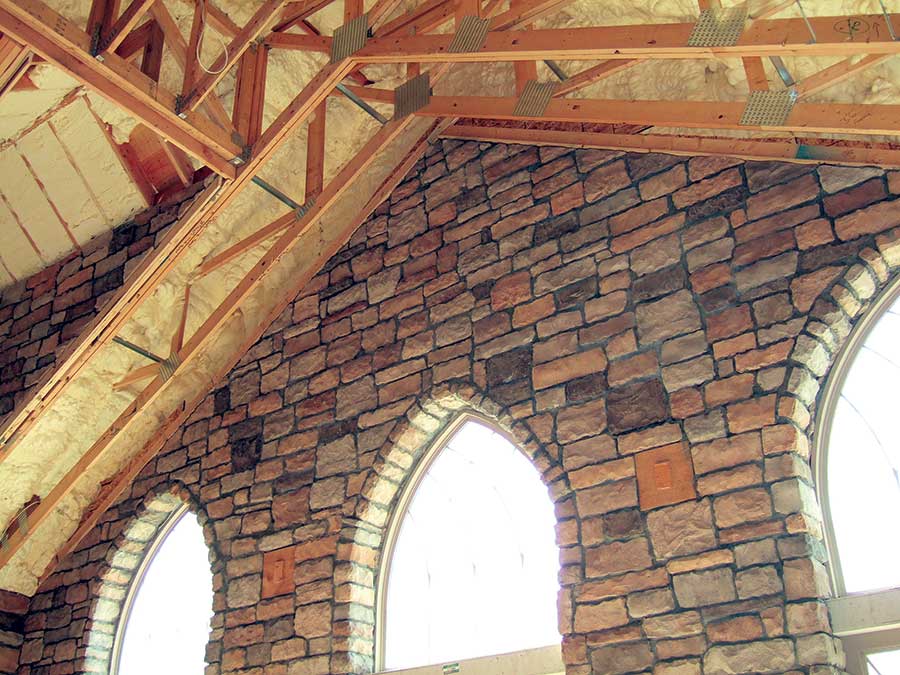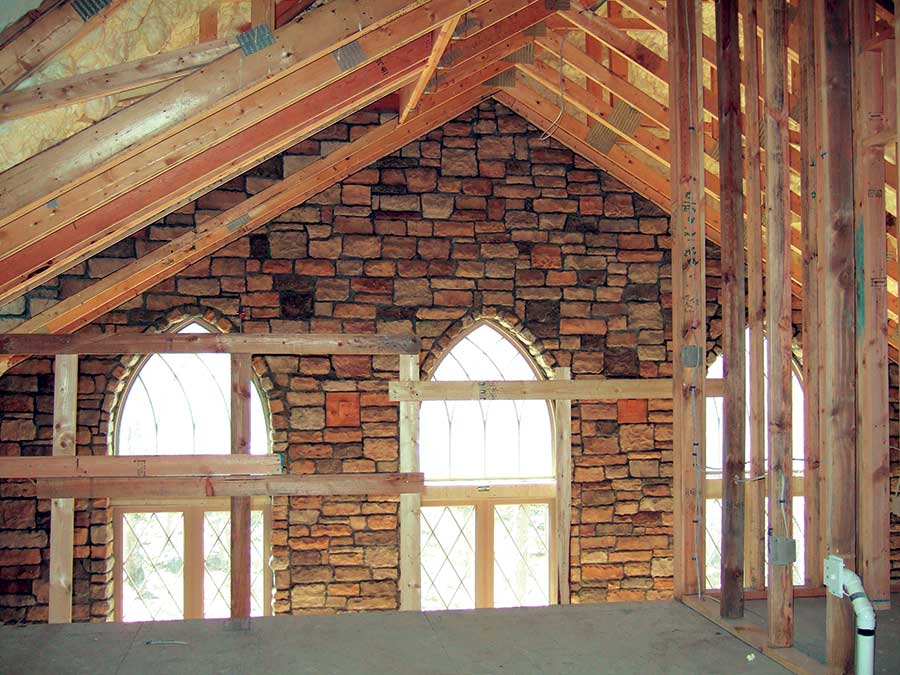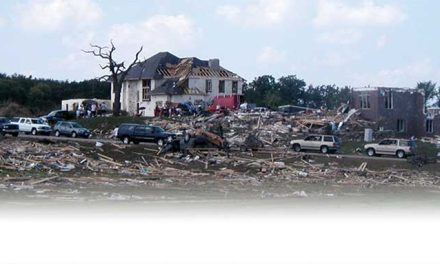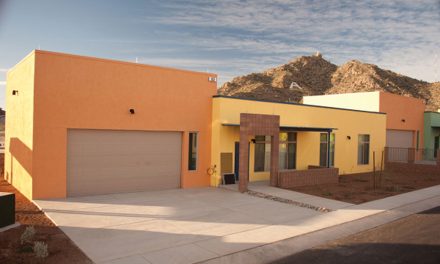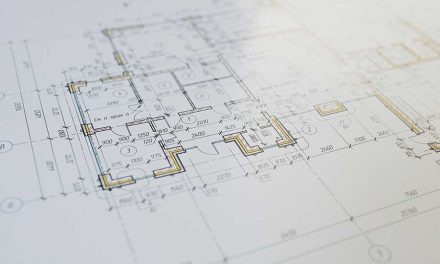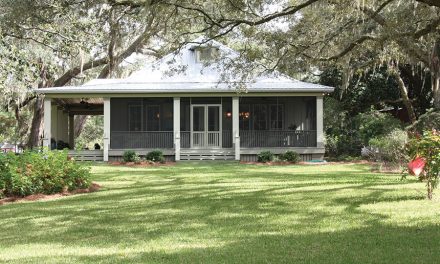Builder shows the beauty of manufactured stone on this custom ICF home. –
Story and Photos by Jim Eggert
As a design/build custom home contractor based in Connecticut, I get opportunities to work on homes in the Northeast that have unique features.
This project started out like so many others; my client wanted to use ICFs for the usual benefits: energy efficiency, strength, quietness and a reasonable interpretation of green building practices. I selected Standard ICFs, based in Oronoco, Minn., for the project and began working my way through the specifications.
I was well underway with developing the construction documents when the client casually mentioned they really wanted a stone castle, complete with tower.
Stone veneers are becoming available at many local supply yards at a price that’s affordable for clients who want the classic look of stone without the high installation cost of the real thing. Manufactured stone is lighter than natural rock, and the ability to use manufactured stone without the foundation preparation required of real
rock is a major reason to offer this product to your clients.
There are still real stone choices and applications that may never be replaced, but after using some of these manufactured stone products for everything from wall accents to fireplace surrounds to this project, I’ve become a convert.
What started out as a few stone accents on the front elevation turned into a man-made stone castle requiring 4,300 sq. ft of stone veneer products. Not only was the complete exterior manufactured stone veneer, but we also decided to cover three interior walls of the Great Room, which stood 13’ to 18’ feet tall, and would be visible from the second floor overlook.
Well, after some design modifications, it was time to match up a manufactured stone with the ICFs. For this project, we needed real samples instead of pictures in a brochure so we visited a few masonry supply companies. We whittled our selection down and finally decided on Boulder Creek Stone Products of Minneapolis, which offered the pattern and coloring we wanted.
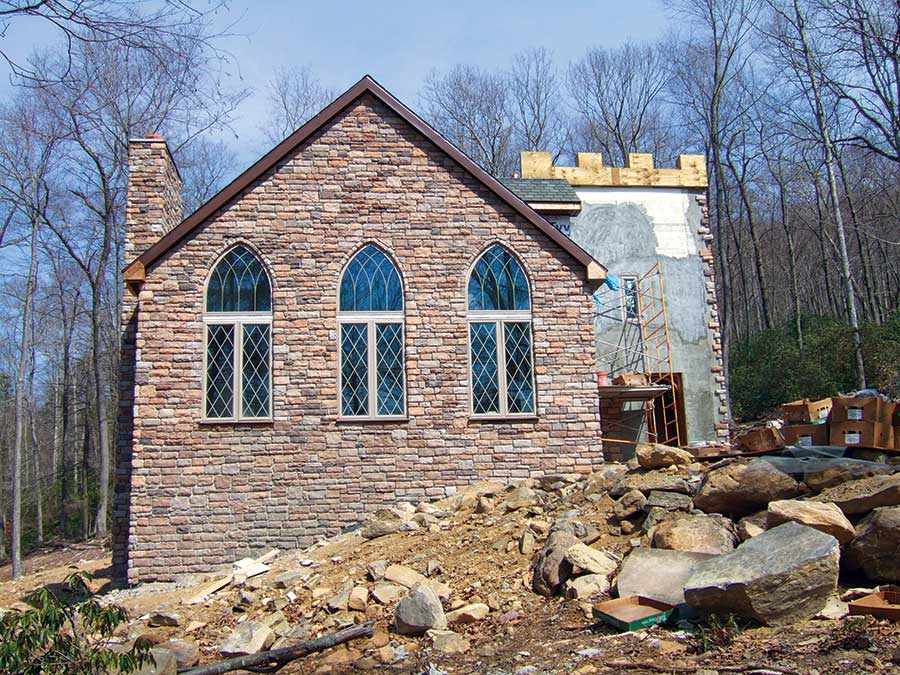
What started out as a few stone accents ended up requiring 4,300 sq. ft of stone veneer products. It covered the entire exterior as well as three interior walls of the Great Room, with walls reaching 18 feet.
Several installation issues came up as we prepared for the stonework part of the project. After we installed the massive 12’ high Gothic windows, we fastened galvanized steel mesh on the ICF walls for the scratch coat.
We wanted to roughen the wall surface with one of our special flat foam rasps and skip the metal lath, but the manufacturer nixed that idea for the exterior. They indicated that it was a method acceptable for interior surfaces, but the way it was said caused us to use the mesh everywhere.
We brushed the EPS walls with a stiff broom before installing the mesh because once the walls were exposed for awhile, they developed a dust coating from UV degradation.
We had to special-order galvanized screws with a larger head to hold the mesh onto the ICF walls because regular galvanized drywall screws wouldn’t work. You can’t buy these type of screws at your local hardware store except in little one or five pound boxes, so you want to plan ahead. We ended up ordering three times and used around 40,000 screws.
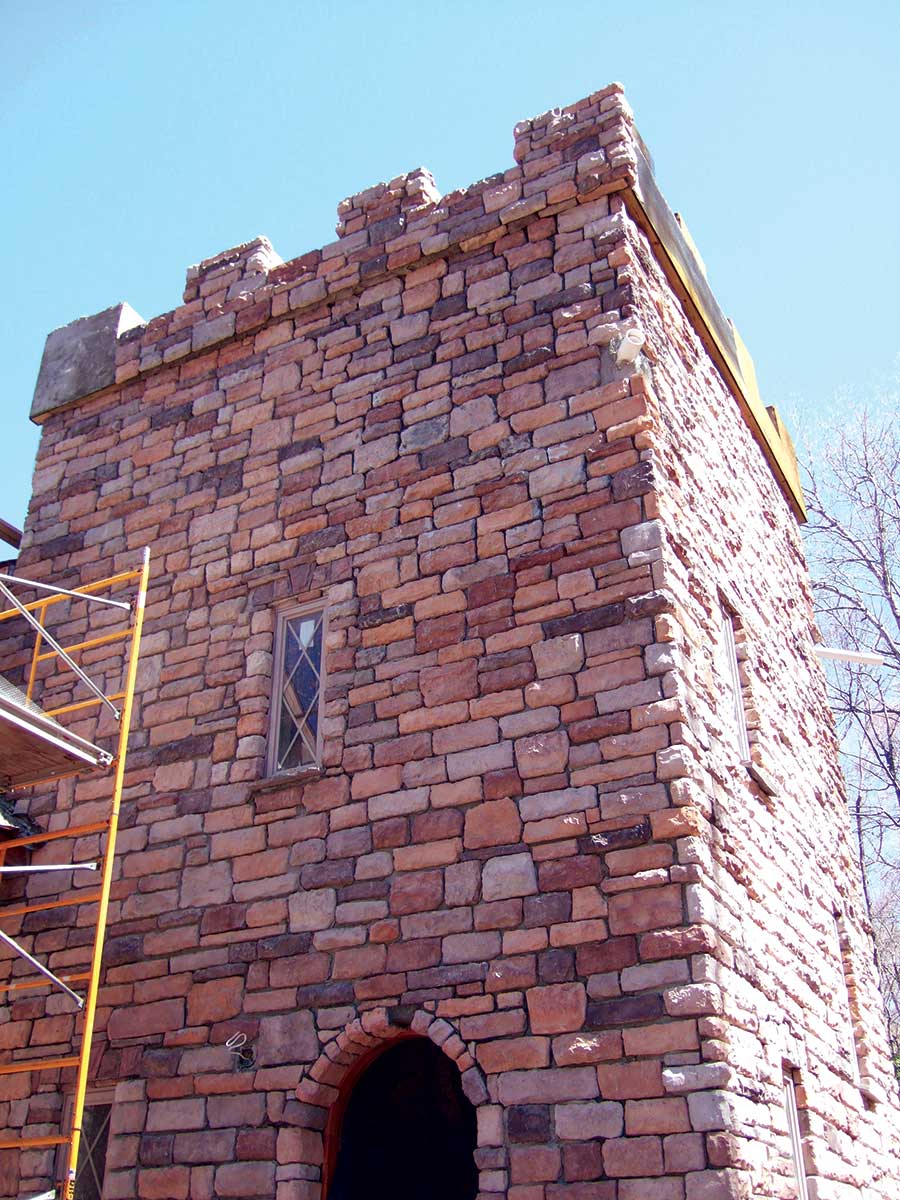
The project was nearing the end of the design stage when the client casually mentioned they really wanted a stone castle, complete with tower.
Installing this stone veneer also required a different technique; it was installed from the top down. This was a foreign approach to us, but after awhile we got used to it. The main reason is so you keep the stones as clean as possible because they won’t take much abrasion from cleaning brushes. It helps to grout as you go before you move or lower the staging. We had winter conditions for a period but by tarping the staging we kept the heat on very low overnight and had no problems with freezing. A few stones that fell off from one area did so because the Type S mortar mix got too dry toward the end of the day; I recommend adding Acrylic 60 admixture solution to the mortar mix which makes it stickier and helps lengthen the working time of the mortar. The randomness of the stones provided a nicely crafted wall and we also purchased pre-made corner stones. These we used around all the windows as well as building corners. The sills were made from cut and fire-popped stone, selected to compliment the wall colors.
I believe that builders who are not even offering ICFs are missing a chance to create a niche market for themselves. A small contractor can do his own ICF projects and sub himself out to others just for the ICF portion.
It is misguided thinking that doing this for another contractor is affecting your own business. If anything you will improve it by being in the forefront and providing services which will put your company in demand.
In years past when you discussed ICFs, you’d get a blank look. Now, as more and more people have been exposed to ICFs and also other building systems, these “better” ways to build are becoming mainstream.
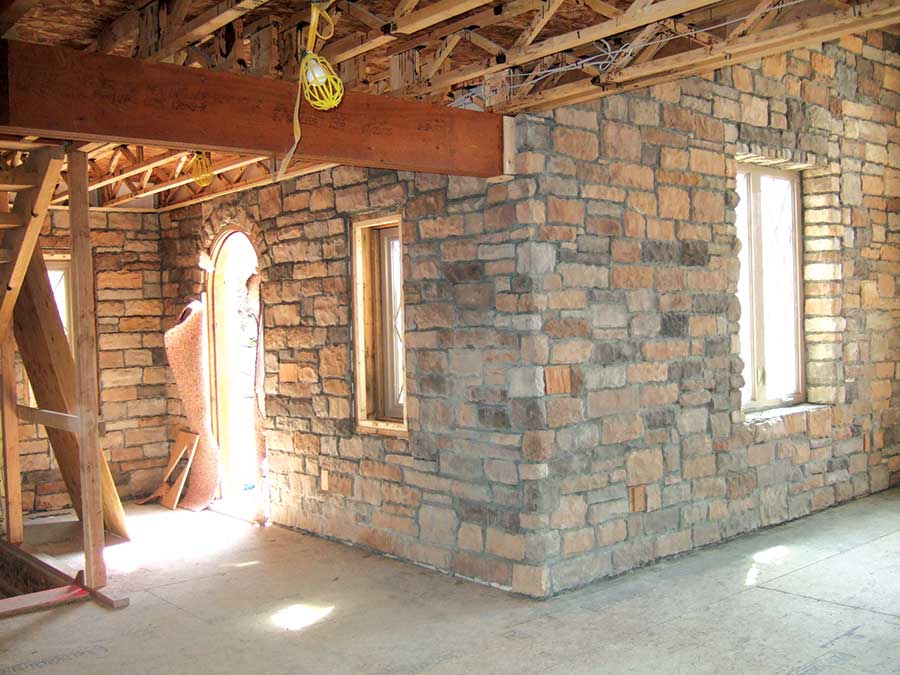
Ceilings and walls are sheathed with tongue-and-groove pine, Window sills and stair treads are made from local rough-sawn hemlock.
This is technology you can grow with!
Jim Eggert is owner of Eggert Construction LLC, a Connecticut Design/Build contractor that has worked with ICFs for the past 10 years. Prior to founding his own construction company, he spent nearly a quarter-century as a commercial superintendent and project manager. To contact Jim, visit
www.ConnecticutCustomHomeBuilder.com or call 203-488-8114.

