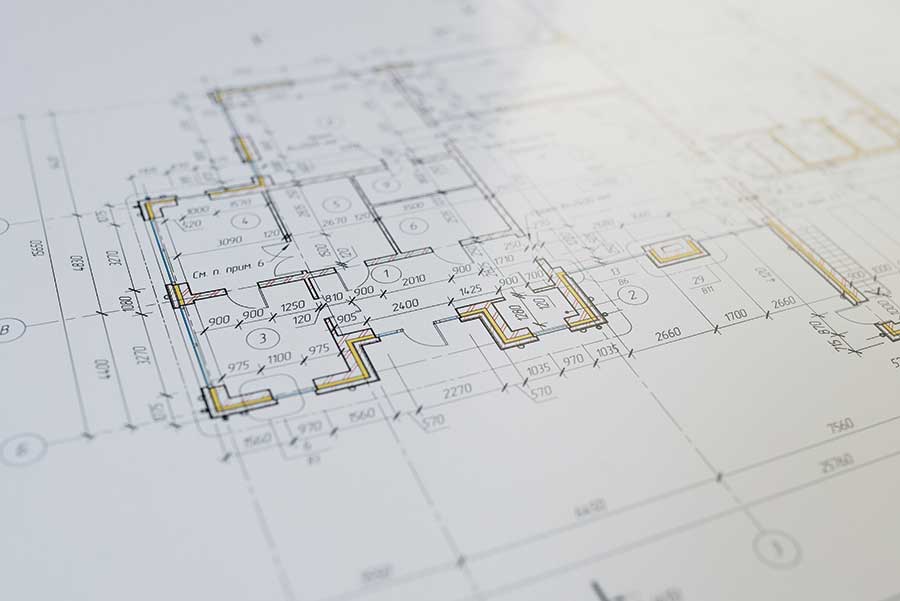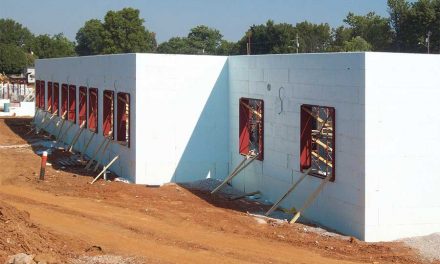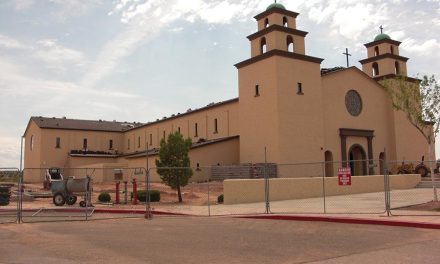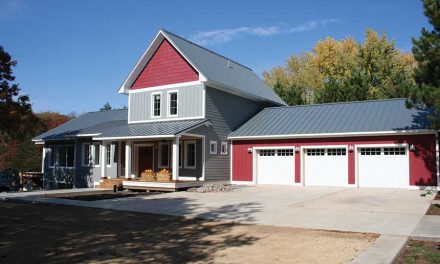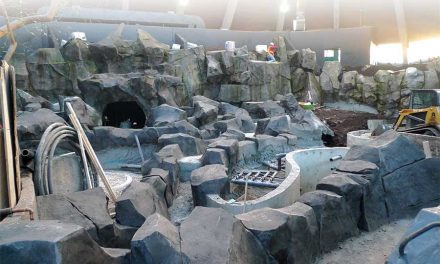The theme for this edition of ICF Builder is green building. This is a term we hear a lot of these days, but what exactly does it mean? Green Building Canada defines green building as “a resource-efficient method of construction that produces healthier buildings which have less impact on the environment and cost less to maintain. This sustainable approach to construction accounts for a building’s entire life cycle: siting, design, construction, operation, maintenance, renovation and demolition”. And Green Building Canada defines green building as follows: “Names like sustainable building, high performance building and green construction are used interchangeably to describe what is essentially the same thing, though there are variations on the theme that have slightly different meanings. Natural building, for example, is a sustainable form of building, but with an intent on using only natural building products. Sustainable design encompasses green building, yet delves into a much broader set of issues from the micro (sustainable furniture design) to macro (sustainable urban planning).”
There are no doubt many other definitions that can be found by a casual web search, but the essentials are that we should be far more conscious of the resources that we use for construction, air quality, water consumption, and indoor environmental quality.
Why Is Green Building Important?
The growth and development of our communities has a large impact on our natural environment. The manufacturing, design, construction, and operation of the buildings in which we live and work are responsible for the consumption of many of our natural resources. In the United States, those figures look like this:
- 39% of total energy use
- 68% of total electricity consumption
- 30% of landfill waste
- 38% of carbon dioxide emissions
- 12% of total water consumption
Without exception, ICF construction helps enormously to reduce demand on essential resources, especially those pertaining to the operating expenses, when compared with more typical construction methods, such as wood frame. Let’s take a look at some of the benefits of green building using ICF construction, namely energy and atmosphere, indoor environmental quality, building cost and efficiency, and operating expenses.
Energy and Atmosphere
Green buildings are constructed using energy efficient designs (i.e. passive houses are built with super-insulation and other techniques to ensure a tight building envelope and minimal energy consumption). Processes that make use of clean energy such as geothermal and solar PV systems are also widely used in sustainable building. Right now in California, ALL new residential construction has to be designed as net zero energy. It’s been my experience that the first step to achieving that objective is to start with the most energy efficient building envelope possible. Right now, building codes require the minimum R-value for a wall assembly to be R-21. ICF not only exceeds this by calculation, normally at R-25, but when taking into account the thermal mass of the structural concrete core, a performance R-value of R-40 is closer to the actual situation.
Indoor Environmental Quality (IEQ)
Many of us spend up to 90% of our lives indoors, which means the quality of indoor air is as important to our health as is the quality of outdoor air. Green builders strive to construct buildings that are good not just for the environment, but for our health. Low-emitting materials are encouraged such as zero-VOC paints and formaldehyde-free furnishings. Improved ventilation and moisture-resistant products are also key IEQ attributes. ICF construction typically produces a much tighter building envelope when compared with wood frame construction. This in turn allows for a tighter control on the IEQ.
Building Cost and Efficiency
It is frequently argued that ICF construction is more costly than wood-framed construction. I’m not sure that is the case, when accurately compared with a wood-framed building envelope that produces the same performance R-value. For this to be so, the exterior walls would need to be double framed. When compared with conventional 2×6 wood-framed construction, the cost increase for ICF is typically in the 5–7% range, which when offset against the operating cost savings, can be amortized over a reasonable time frame.
Operating Expenses
A homeowner can reasonably expect to save a minimum of 50% of their utility bills compared with those consumed by a well-built, 2×6 wood framed home. The energy efficiency of an ICF building envelope is outstanding, as stated earlier, in part due to the thermal mass of the concrete that has been encapsulated within the ICF EPS form. So if the expected monthly utility cost were $400 per month, an ICF house might only require a reduced utility bill of $200 per month. The savings may even be greater. I had one client who reported that during his first summer of occupation of his ICF residence, the outside temperature was 104 degrees Fahrenheit but the inside temperature was only 76 F, and he wasn’t running an air conditioning!
Another client in Iowa built the first ICF municipal pump station that did not require ancillary heating — the heat generated by the pump equipment was sufficient to keep the interior temperature above freezing. There is no doubt that energy savings of these magnitudes qualify ICF construction as green building.
Materials and Resources
It’s estimated that as much as 1/3 of the total waste in the U.S. is building related, as was stated earlier in this article. Preference is given to materials that are durable because they don’t need to be replaced as often. Care is also taken in selecting materials that are sustainably produced, come from natural sources, and require minimal transportation. On all counts, ICF construction meets these criteria, and especially with respect to sustainability. Concrete is many fold more durable than wood, and is not subject to rot and infestation.
Building Size
It’s obvious that the larger the building, the more resources that building will consume. There’s no specific home or building size that is considered sustainable, but there are guidelines. The LEED Home Size Threshold sets a neutral home building threshold that ranges from 900 to 2,850 square feet, depending on the number of bedrooms (one to five). Going above the threshold makes it harder to achieve LEED certification, and below, easier.
Disaster Resistance
This doesn’t appear to be an obvious feature in the green building mantra, but it actually is, and would come under the heading of sustainability. The rebuild cost incurred in the aftermath of a major disaster, whether it be earthquake, hurricane, tornado, or flood, is colossal! In recent years, we’ve seen the effect on communities of wildfires and hurricanes. Frequently the only structures left standing in these areas are those of ICF construction! Imagine the monumental cost saving that would be achieved if all structures were built with ICF, or another long-term sustainable building method — that would be green building at its finest!
To sum up, ICF construction is an excellent choice for someone who wishes to build green. Regarding the aspects of all features discussed above, ICF is an obvious choice, and as a result, will no doubt continue to increase its market share in both residential and commercial construction over the coming years.
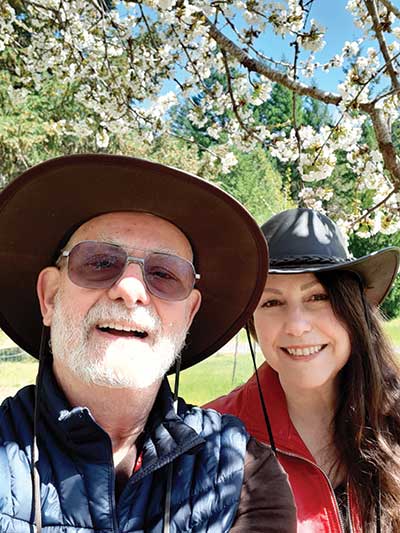
Dave Gowers
In the 51 years since graduating from London University in the United Kingdom, Dave Gowers has acquired extensive experience in concrete construction through diverse commercial, residential, and industrial projects, up to $1-billion in value, in several countries. Dave resides in Southern Oregon with his wife and business partner, Jennifer. Dave holds a PE license in 14 states/territories and is the principal of Dave Gowers Engineering LLC, and co-principal of Cascade ICF LLC. He can be reached at 541-660-9661 or dave@dgengineering.com.

