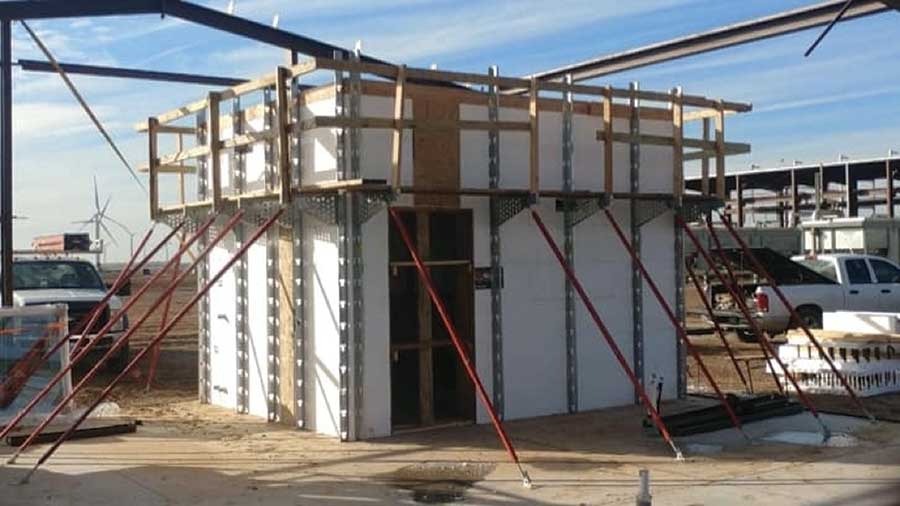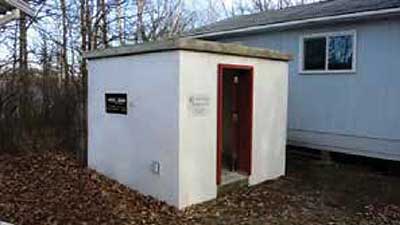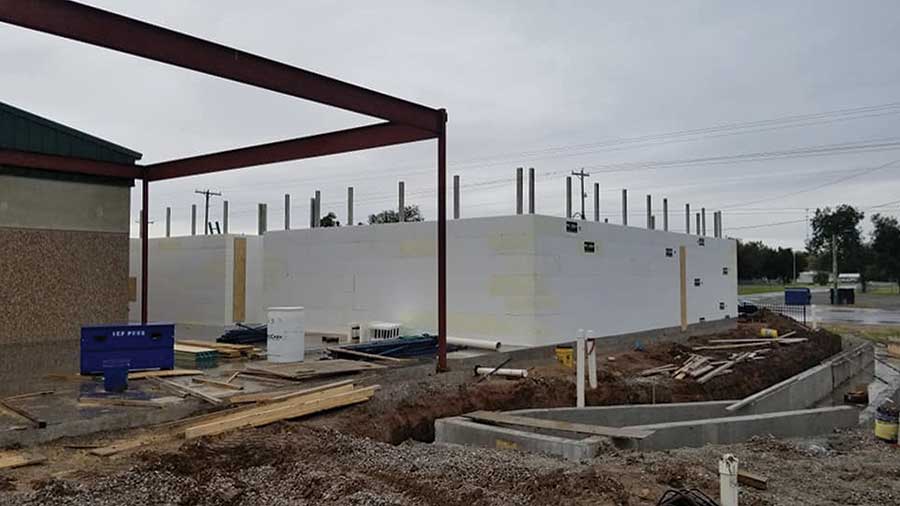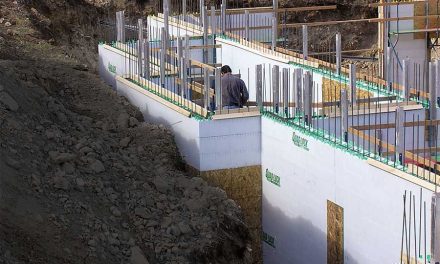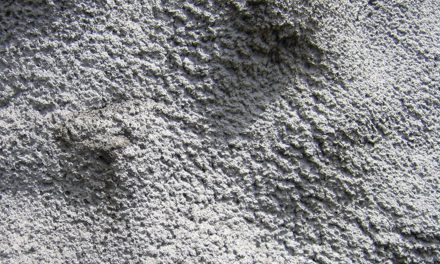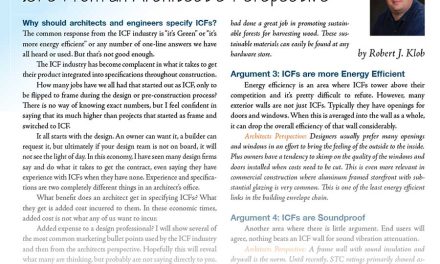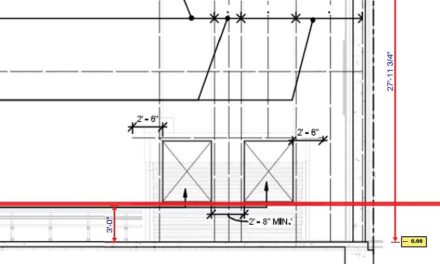Contributed by Fox Blocks
Safe rooms or shelters, built according to FEMA’s guidelines, provide the best protection for the occupants of residential, commercial, and community spaces against the more than 5,700 tornadoes that occurred between 2010 and 2020 in the United States. Insulated Concrete Forms (ICFs) provide an excellent reinforced concrete wall assembly meeting FEMA-approved standard for safe rooms or community shelters. ICF safe rooms meet and exceed the criteria for a FEMA safe room design and construction criteria for a continuous load path and impact resistance.
Design Guidelines for a FEMA Safe Room
A FEMA safe room involves a solid space designed and constructed to the guidelines specified in FEMA P-3201, Taking Shelter from the Storm: Building a Safe Room for Your Home or Small Business and FEMA P-3612, “Safe Rooms for Tornadoes and Hurricanes: Guidance for Community and Residential Safe Rooms.” A FEMA safe room must have a strong continuous load path and resistance to windborne debris, overturning, and uplift. Of importance, the entire envelope of the safe room must meet the structural standards of the ICC- 500.
The safe room design must resist 250 mph winds and the impact of air pressure cycling according to the ASTM E1886/ E1996.
Safe room walls must also withstand the impact of a 15-pound, 2‑inch x 4‑inch wood stud shot at 100 mph. The roof must resist the same type of impact, a 15-pound 2‑inch x 4‑inch shot at 67 mph.
Building a Strong Continuous Load Path for a FEMA-approved Safe Room
A strong continuous load path holds together a safe room’s foundation, walls, and roof during a dangerous wind event. The continuous load path ensures that the loads move to the shear walls when severe winds attack the roof.
Key components of the continuous load path include the safe room’s shear walls. The shear walls stop the lateral loads (horizontal wind forces). The walls must maintain their integrity and have the strength to support the roof, while concurrently transferring the loads to the foundation. Ultimately, the wind loads must travel from the foundation to the ground.
ICFs offer an excellent FEMA-approved product for a safe room in residential, commercial and institutional structures. ICF walls (with steel-reinforced concrete) provide the continuous load path needed to resist the intense wind that exceeds 200 mph during tornadoes and hurricanes. Furthermore, the ICFs wall assembly provides the durability and the strength to support a concrete roof assembly.
Creating Safe Rooms that Protect Against Flying Debris
The whole building envelope of a FEMA-approved safe room — the doors, roof, and walls — must protect its occupants from the impact and penetration of flying debris during a severe wind event.
ICF are ideal for protecting a safe room’s occupants from flying debris during dangerous winds of 100+ mph. It’s important to know that ICF walls produce more resistance to damage from flying debris than wood-framed walls.
A school safe room, built with ICFs, provides the important service of protecting children from a disaster like what happened in 2013 in Moore, Oklahoma. During this devastating event, a tornado with winds of 210 mph hit and destroyed two elementary schools, resulting in the death of seven children. The buildings collapsed due to structural deficiencies. A FEMA-approved design utilizing ICF wall assemblies in schools could have prevented this tragedy.
Designing FEMA Safe Rooms that Resists Uplift and Overturning
Properly anchoring a safe room to its foundation prevents overturning and uplift as it receives the wind forces from the shear walls. The design and anchoring of the slab-on-grade foundation must adhere to the requirements in FEMA P-361, as defined by the ICC-500 (Section 308.1.1.2).
The growing need for safe rooms in residential, commercial, and community buildings correlates with more frequent and extreme weather events. Sadly, more and more people are being injured or killed in their homes as a result of tornados. A safe room or shelter designed and built by FEMA and ICC guidelines ensures maximum protection for its occupants during severe wind and weather events. A safe room constructed with ICFs meets and surpasses the safety requirements for a FEMA and ICC providing a design for impact resistance, a continuous load path, ensuring its’ occupants’ safety during a dangerous wind event.
1 FEMA P‑320: “Taking Shelter from the Storm” guide is for homeowners, builders, and contractors, for designing tornado- and hurricane-resistant spaces. The FEMA P‑320 uses ICC-500 as a reference standard.
- Anchor the safe rooms to the building’s foundation to resist overturning
and uplift. - A continuous load path ensures a safe room can resist lateral and uplift loads during high winds.
- The openings, roof, and walls of a safe room must withstand perforation by flying debris.
- The safe room walls are independent of other structures.
2 FEMA P‑361: “Safe Rooms for Tornadoes and Hurricanes” is a guide for engineers, architects, local officials, building officials, emergency managers, and prospective operators and safe room owners. The FEMA P‑361 provides more technical guidance than the FEMA P‑320. ICF plans are available from FEMA.

