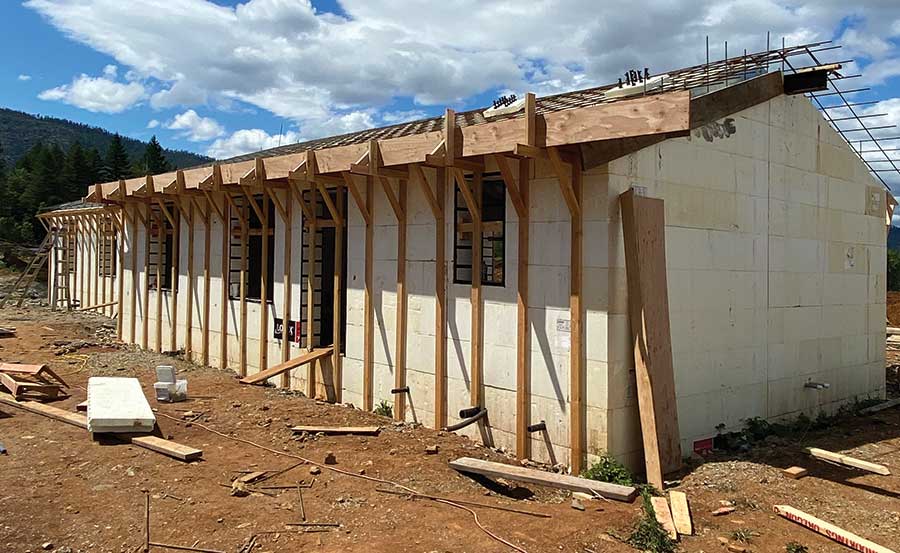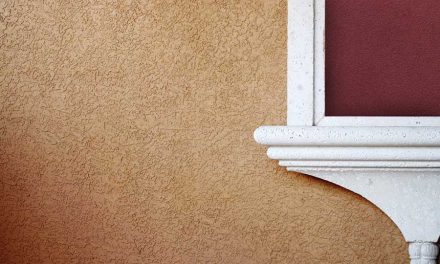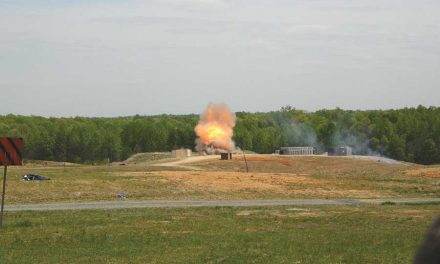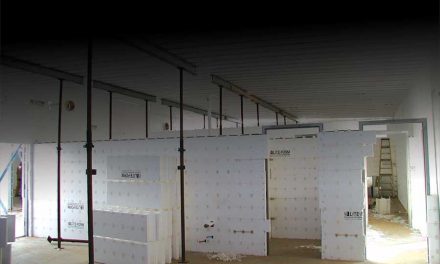Approximately three years ago, I became involved with the construction of a new residential subdivision in Cave Junction, in Southern Oregon, located in the Illinois Valley of Josephine County. Initially, the scope of work was to design a concrete deck to an access road bridge, with spans approximately 60 feet.
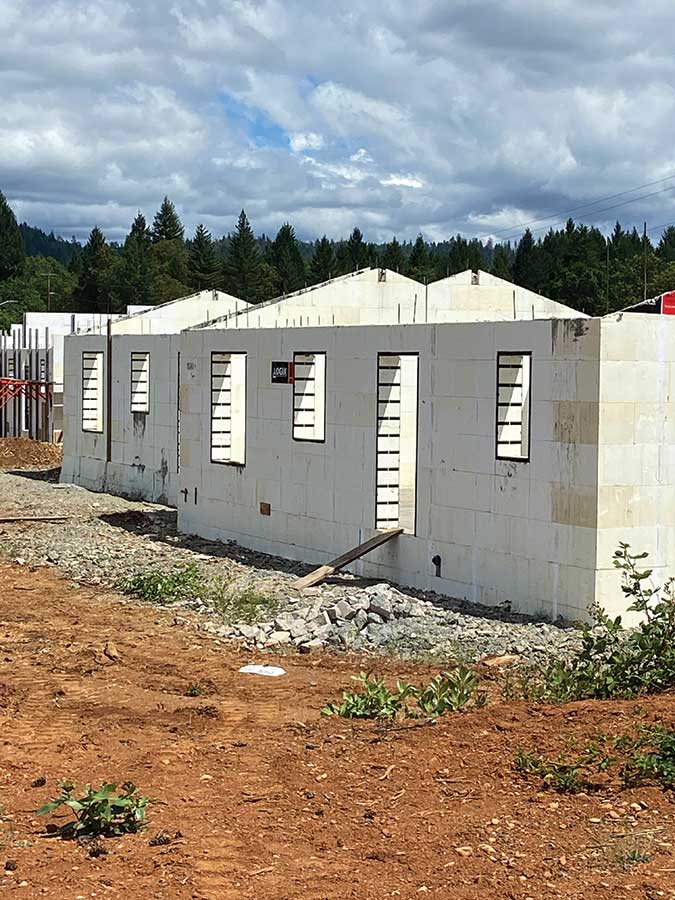
Multiple duplex floor plans under different stages of construction.
In the process of that assignment, I developed a rapport with the developer, Dave Garcia of Siskiyou Pines Developments, LLC. At that time, the plan was to build all 60 dwellings, of various footprint designs, in wood-frame construction, including trussed roofs. Garcia was not aware of ICF construction, and in the process of being introduced to the benefits that switching to ICF construction would provide, he became very interested in converting all the dwellings to ICF construction. Several of the footprints were duplexes, and he quickly saw the benefits of not only an ICF building envelope, but also an ICF demising wall between the units.
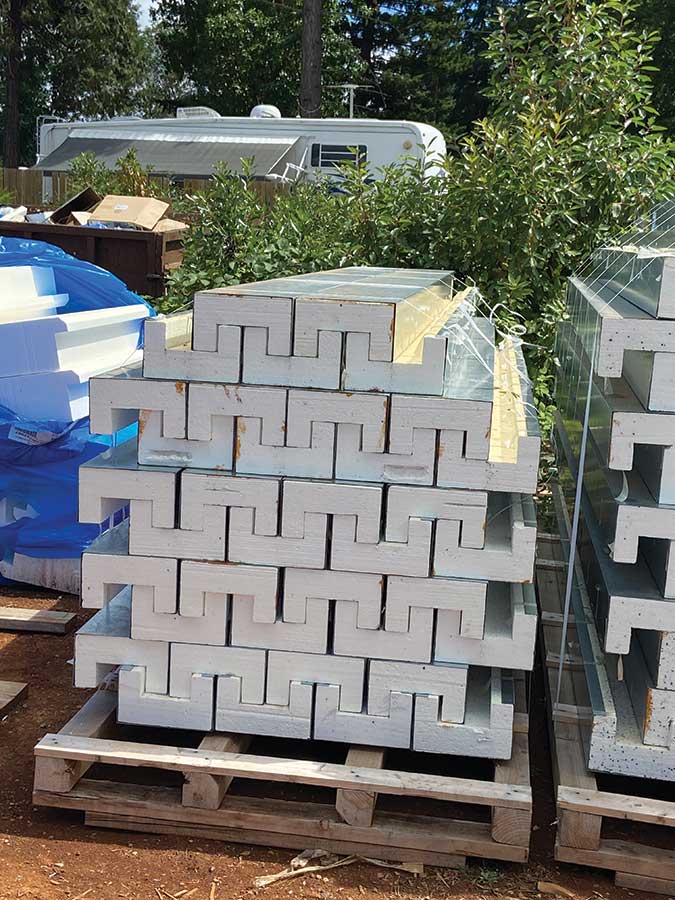
Fortruss beam forms.
Covid took its toll on general project progress, but during that period of time, the benefits of ICF construction were explored more deeply, including the cost benefits resulting from the dramatic spike in wood products in general throughout 2020 and 2021. The end result was to not only convert all the wood-frame floor plan designs to ICF wall construction, but also to replace the originally intended trussed roof with concrete roofs. This had a tremendous implication, as the Illinois Valley had recently been subjected to an extensive forest fire (the Slater fire of 2020), and was still feeling the effects of the extensive Biscuit Fire of 2002 which burned primarily in the adjacent Kalmiopsis Wilderness. The area is heavily wooded, leading to concerns each summer whether there will be another major fire in the area.
Dave Hoover Construction Inc. of Brookings, Oregon, was the selected general contractor. Hoover brought a wealth of concrete expertise to the team, having been involved with many concrete-intensive projects over the years, and is well experienced with ICF construction.
Systems and Speed of Construction
The wall system selected was 6-inch Logix, and the roof system selected was Fortruss. Both of these products are produced by Beaver Plastics in Canada, and are being supplied by their local dealer, Cascade ICF LLC, of Selma, Oregon.
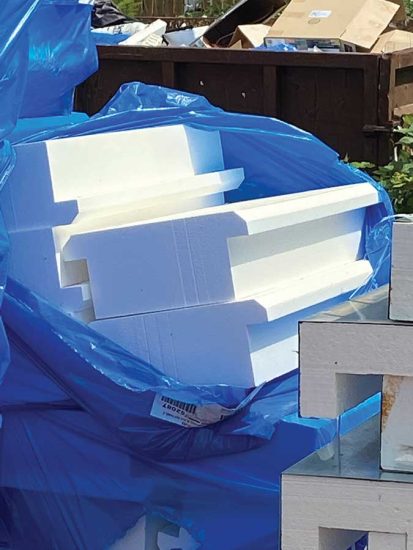
Fortruss blockout panels.
A key design feature of the roofs is to keep to a maximum 5:12 pitch, allowing pours to be made without using a top form. Over the years Dave Gowers Engineering has designed several roofs with ICF systems, the steepest being a 14:12 pitch in Truckee, California. Typically, once the pitch exceeds 5:12, a top form is required to prevent the concrete from slumping downhill. The 5:12 pitch has been found to be an optimum compromise to prevent this happening.
There are a number of different footprints being offered in this subdivision, including 2-bed, 2-bath duplexes and single family homes, 3-bed, 2-bath, 1-car garage duplexes and single family homes, and 4-bed, 3-bath, 2-car garage single family homes. There are some variations on these primary floorplans, as flexibility has been extended to accommodate individual buyer preference prior to construction.
Another factor affecting the adoption of ICF construction was an acute shortage of skilled framing labor in the Illinois Valley. The situation was difficult even before Covid, but the post-Covid labor shortage has significantly exacerbated that situation. By contrast, the skill level required to successfully build with ICF can be learned quickly under the guidance of a skilled installer, which is of great benefit to the local labor pool.
Benefits Of Utilizing A Complete ICF Building Envelope
We have seen over and over again in recent years where whole communities have been ravaged and destroyed by fire. Santa Rosa in California, Paradise in California, and very recently, Phoenix and Talent in Southern Oregon. Whilst nothing can be called absolutely fireproof, without doubt ICF construction is non-combustible. When experiencing a total loss occasioned by fire, the homeowner is devastated by not just the loss of the structure, but probably more so by the irreplaceable loss of the contents: the family pictures and videos, mementos, the list goes on. At the very least, when an ICF structure is subjected to a fire, it has a much greater chance of withstanding that fire, and protecting those precious contents.
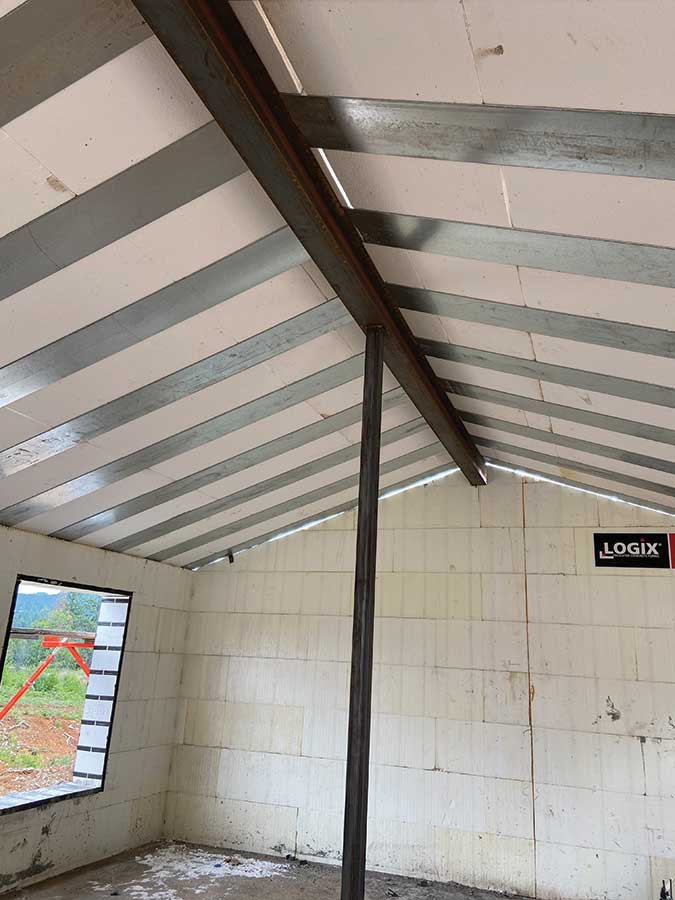
Fortruss soffit to duplex roof before the pour.
For this subdivision, the decision was made to install a fire suppression system in each dwelling. This decision has been applauded by the local fire department, and has a significant influence on the home owners’ insurance premiums. In addition to the potential fire hazard, the Illinois Valley is designated as a Seismic Design Category D, so again designing with ICF is an additional benefit as a 6-inch concrete core is approximately 10x stronger than structural wood shear panels, allowing more openings and narrower wall sections between openings.
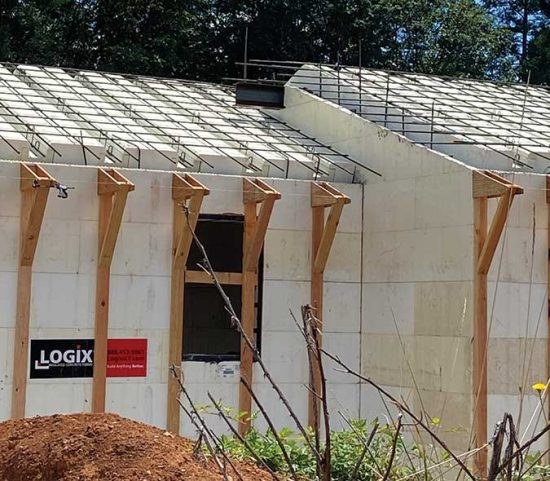
Offset roof to two-bed, two-bath duplex.
The peace of mind living within an ICF home has itself a cost-saving element. Minimal maintenance, reduced stress, reduced utility bills, all these factors lead to a calmer viewpoint for the homeowner. With mortgage interest rates still affordable and wood based construction products being close to an all-time high, it’s little wonder many homeowners are now considering ICF construction in lieu of conventional wood framing. This was considered in the final decision to go with an ICF solution for this sub-division, both for sale-ability, and durability. As stated earlier, many of the units on this subdivision are duplexes, and it’s very likely these will become investment properties for rent. The assurance that building envelope maintenance has been virtually eliminated has been a major factor in the ICF decision.
Conclusion
The net result of all the above is that in both the short term and the long term, ICF construction saves the homeowner money. Right now, money can be saved in the primary building cost. But in addition, the operating cost of an ICF house is also substantially less, leading to very long term cost savings. Taking everything into consideration, building a complete subdivision in this manner makes total sense to both the homeowner, and the investor.
Dave Gowers
After graduating from London University, United Kingdom, 51 years ago, Dave Gowers has acquired extensive experience in concrete construction through diverse commercial, residential, and industrial projects, up to $1-billion in value, in several countries. He has extensive experience with concrete formwork and shoring systems, and over the past 18 years has produced structural design solutions for over 150 ICF projects, both residential and commercial. Dave resides in Southern Oregon with his wife and business partner, Jennifer. Dave holds a PE license in 14 states/territories and is the principal of Dave Gowers Engineering LLC, and co-principal of Cascade ICF LLC. He can be reached at 541-660-9661 or dave@dgengineering.com.

