
At 13,200 square feet, the Carew home is anything but typical. In addition to living areas, the residence has a 34-foot-long indoor swimming pool, a full-size basketball court, a theater, wine cellar, and oval office with spectacular views of nearby Appleton, Wisconsin.
From the outside, though, the home looks deceptively ordinary. Viewed from the street, or from the utility bill statements, it seems much smaller. That’s because the house uses innovative planning and a unique concrete wall system to achieve more with less.
For starters, the home is built into a sloping lot. It has two ICF levels below-grade and two above-grade. To maximize the topography, the designer incorporated a walkout basement on the eastern exposure, resulting in three stories of ICF walls on the east side of the home, fantastic views, natural lighting for the lower level, and direct connection to the yard.
The sloping lot translated into a large number of step footings and a tremendous variety of wall heights—everything between four and 22 feet high. Foundation walls vary between 12 and 20 inches thick, and include radius, straight and angled wall sections. TF System, a vertically-oriented ICF panel design, was a perfect choice to accommodate the design. The tallest walls are in the 2,100 sq. ft. underground gym, The gym’s 22-foot walls support automobiles in the garage above it.
This suspended garage floor was originally designed as pre-cast concrete. However, construction was on a tight timeline to accommodate a quickly approaching Parade of Homes show, and the precast supplier wouldn’t be able to meet the deadline. Once again, ICFs provided a solution. Insul-Deck flooring tied in seamlessly with the TF wall system.
The ICF walls and foundations used approximately 570 cubic yards of ready mixed concrete, supplied by the homeowner’s employer, Carew Concrete & Supply Co. Slabs, floors, and other flatwork consumed even more concrete. Acid staining, concrete texture topping, and colored and stamped decorative concrete were used extensively in the home’s lower levels.
To ensure the unusually deep basement stayed dry, contractors used an integral waterproofing admixture from Anti-hydro coupled with a dimple drain sheet on the outside of the walls.
In-floor radiant heat was engineered into the below-grade concrete floors. For the above-grade levels, a computerized mechanical ventilation system gives the Carews control over the home’s air exchange rate, provides for healthy indoor air quality, and protects the structure from moisture damage. The residence has earned an Energy Star Certification.
The home was completed on time and showcased in the 2006 Fox Valley Home Builders Association Parade of Homes, generating a record 6,500 visits. It also won the 2006 Concrete Above-Grade Residential Design Award from the Wisconsin Ready Mixed Concrete Association, and has been featured in a number of local and regional design magazines, including The Appleton Post-Crescent, Fox Cities Luxury Living Magazine, Marketplace Magazine, and Intelligent Homes Magazine.
Project Statistics
Location: Appleton,Wisc.
Total Building Size: 13,200 sq. ft.
Cost: About $200/sq. ft.
Project Start-to-Finish Time: Sept. 2005 to Aug. 2006
Construction Team
Owner: John and Debra Carew
Architect/General Contractor: Fine Homes By Andrew LLC
ICF Installer: Delrar Construction
Engineer: Larson Engineering
ICF System: TF System The Vertical ICF
Like what you read?
Yearly Subscriptions Starting @ $30

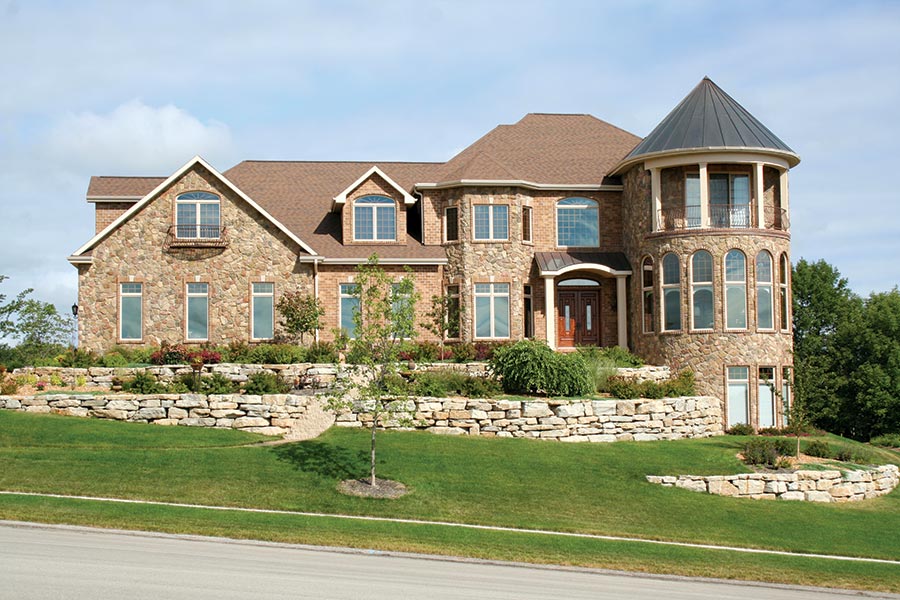
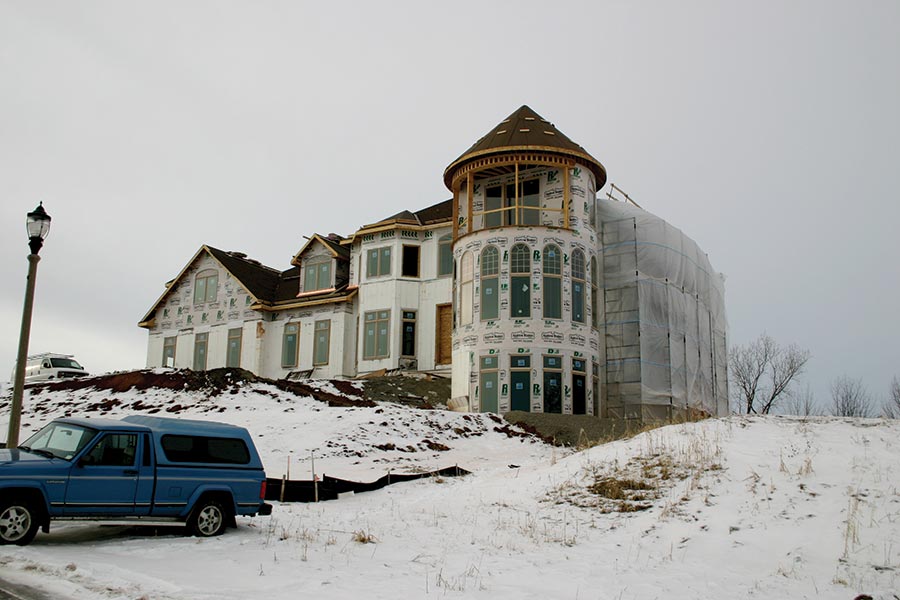
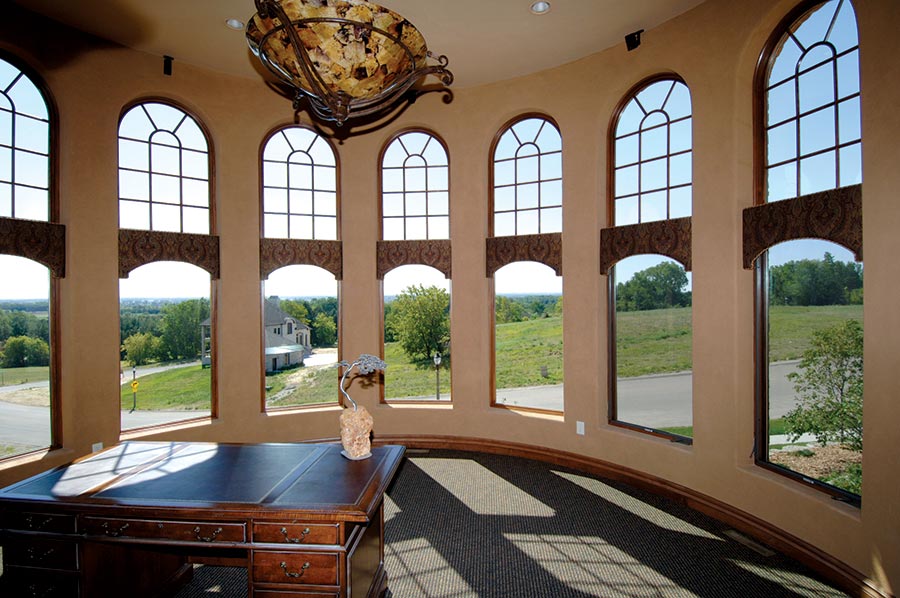

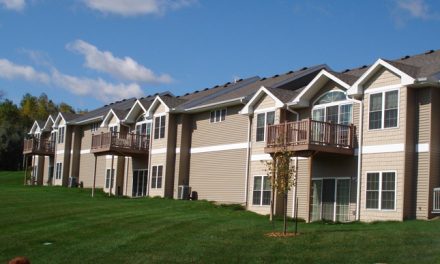
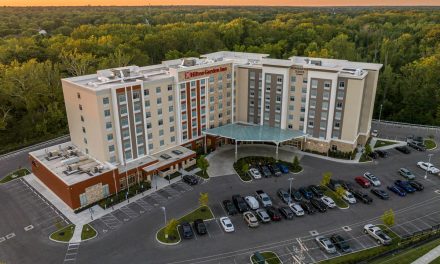
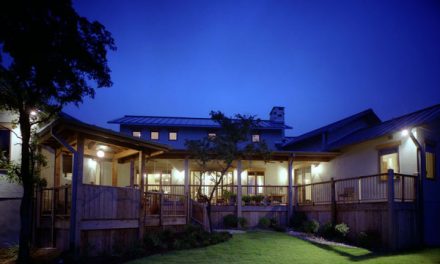
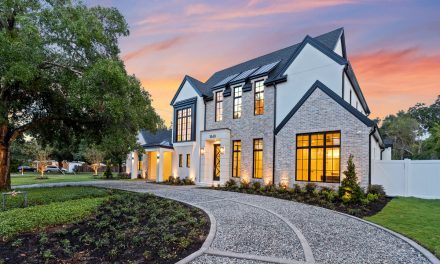







0 Comments