
2025 Small Residential
Winner &
People’s Choice
The Hobbit Airbnb, a unique fantasy-themed short-term rental property in Crestone, Colorado, is located at 8,000 feet elevation. This 1,800-square-foot subterranean home built using Fox Blocks by Airlite Plastics Co., was completed after just 48 weeks of construction, with ICF installation accomplished in just 14 days.
The Hobbit Airbnb was designed and built by Adam Gerard Fries of Sun Peak Builders. Fries has 20+ years of experience in construction and has used Fox Blocks for many years. His experience ensured success in executing this challenging build featuring living roofs supported by barrel-vaulted ceilings to create a home reminiscent of Tolkien’s Middle-earth. The project is now ranked as the second highest–rated short-term rental among approximately 200 properties in the area.
Site and Construction Challenges
The project presented extraordinary construction challenges that required innovative ICF applications.
“The design of the project posed several challenges due to its complex architectural features and the innovative materials and techniques used,” said Mike Kennaw, a Fox Blocks representative on the project. “One of the most significant challenges involved the barrel vaults on both floors, which required precise engineering and creative solutions, especially since whole logs were used as rafters. This created a unique structural challenge, as the natural curvature and variations in the logs made it necessary to carefully plan and adjust during construction to ensure stability and alignment.”
One of the most technically demanding aspects involved bending 16-foot lengths of 2×6 tongue and groove local pine decking to form the arch. The construction team skillfully bent and fastened the decking to the top of the logs, creating seamless and stunning arches.
The innovative use of ICF extended beyond traditional wall applications. The arch on the top floor’s back wall was crafted entirely from ICF. “Instead of using traditional framing techniques, this arch was crafted from ICF,” said Kennaw. “ICF construction posed its own challenges, as it demanded precision in both shaping and supporting the structure, but the decision to use ICF allowed for superior insulation and energy efficiency.”
The home’s integration into the hillside presented additional complexities. Being bermed into the natural landscape required precise grading and wall elevation management, particularly when working with the arched structures. The construction team carefully managed the relationship between the hillside and the ICF walls, ensuring proper drainage, insulation, and stability while seamlessly blending the structure into the natural environment.
Working at 8,000 feet elevation added weather-related challenges, but the ICF construction proved advantageous in maintaining construction schedules and providing immediate weather protection during the building process.
Sustainability & Significance
A particularly noteworthy aspect of the craftsmanship involves the carefully selected paint and stain colors, precisely matched to replicate the distinctive palette seen in The Hobbit and The Lord of the Rings films.
The locally sourced materials add another layer of craftsmanship complexity. All logs and lumber were locally milled, requiring the construction team to work with natural material variations while maintaining structural integrity and aesthetic consistency.
Despite the extreme elevation and cold Colorado winters, the home’s total electric bill—including heating, hot tub operation, EV charger, two saunas (one infrared, one traditional), electric range, and electric water heater—averages just $300 per month during cold spring months. During summer months, the bermed design takes advantage of constant ground temperatures for passive cooling, significantly reducing energy consumption. The earth-sheltered portions of the structure provide natural insulation that complements the ICF walls’ thermal properties.
The property has gained substantial media attention, featured on a YouTube channel with 1.75 million subscribers.
Project Statistics
Location: Crestone, Colorado
Type: Themed Airbnb
Size: 1,800 sq. ft.
ICF Use: 2,540 sq. ft.
Cost: $800,000
Total Construction: 48 weeks
ICF Installation Time: 14 days
Construction Team
Owner/Developer: Sun Peak Builders
General Contractor: Sun Peak Builders
ICF Installer: Sun Peak Builders
Form Distributor: Alamosa Building Supply
Architect: Sun Peak Builders
ICF System: Fox Blocks
Fast Facts
- Subterranean design
- Living roofs supported by barrel-vaulted ceilings
- Saunas, electric vehicle charging station, hot tub
- Locally milled logs and lumber

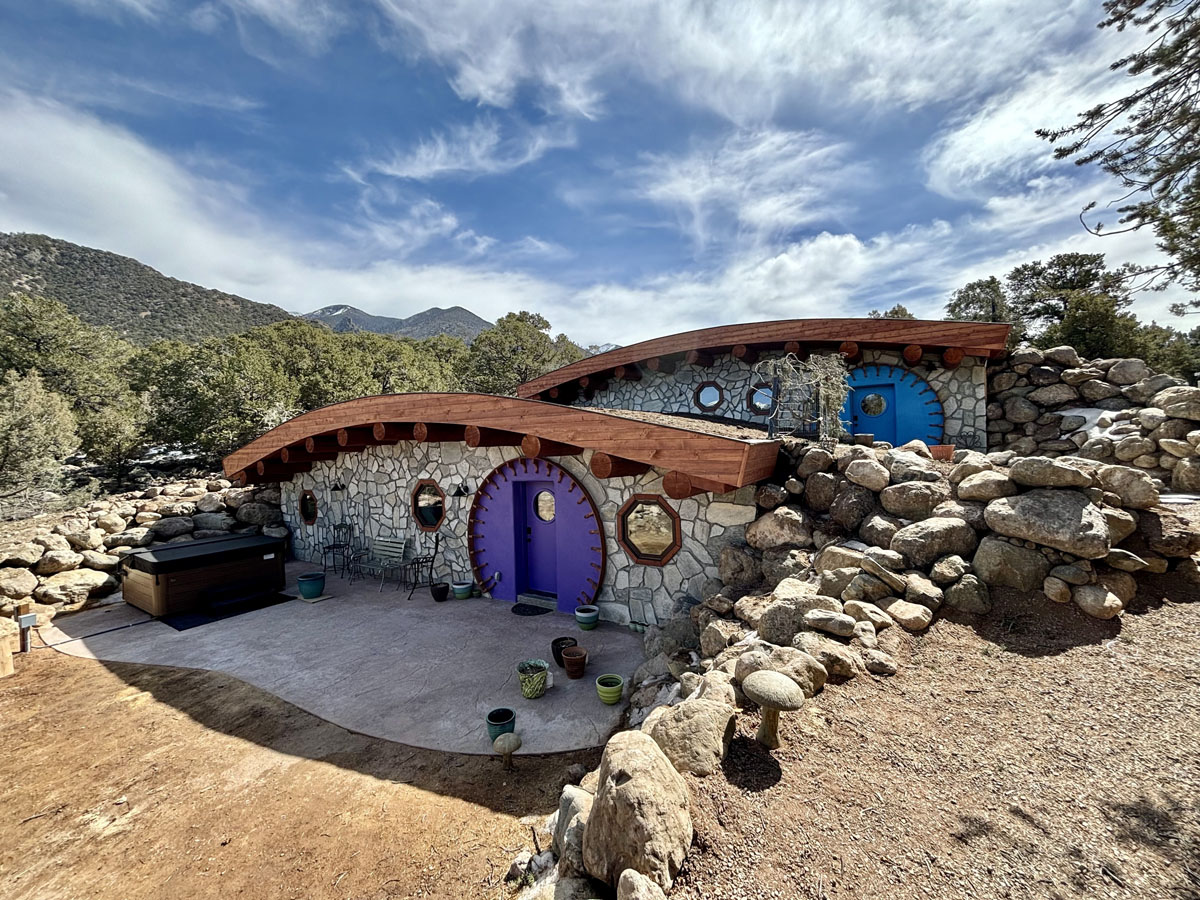
Like what you read?
Yearly Subscriptions Starting @ $30

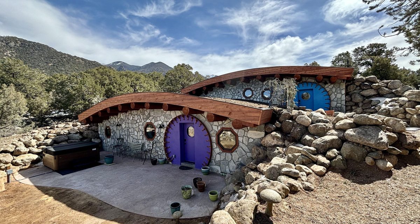
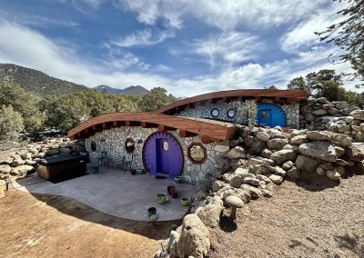
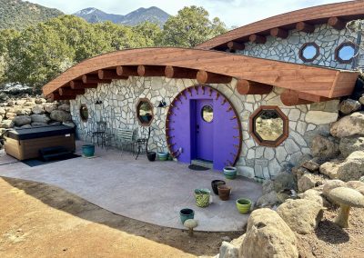
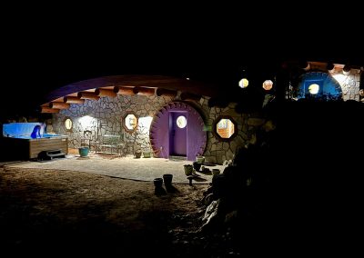
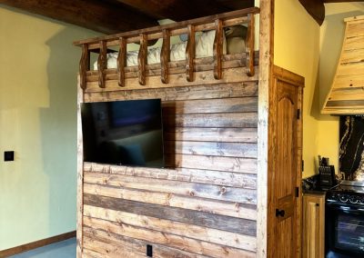
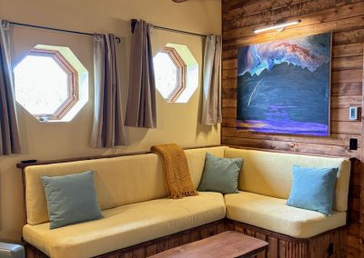
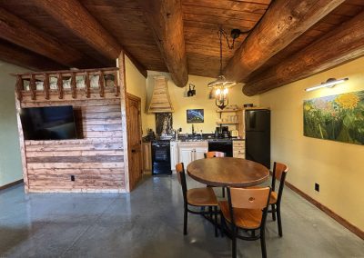
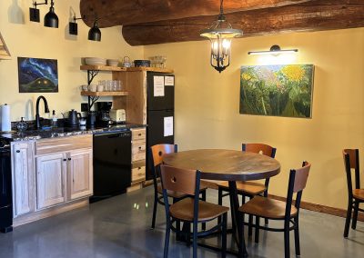
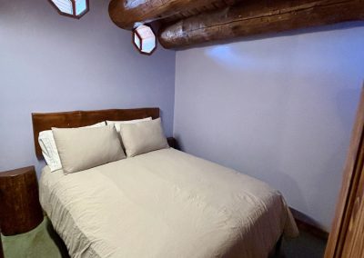
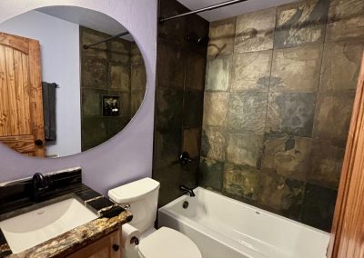
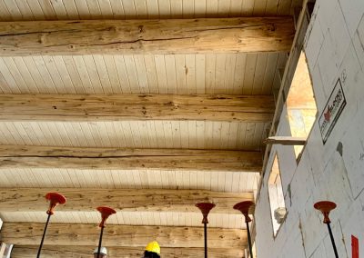
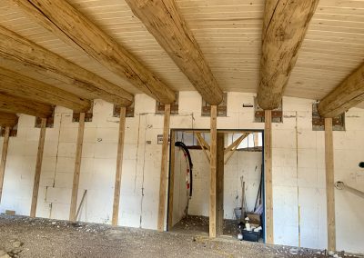
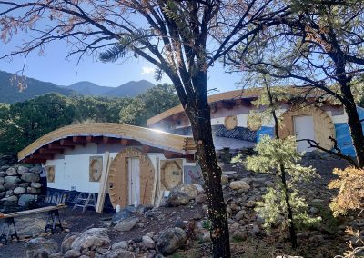
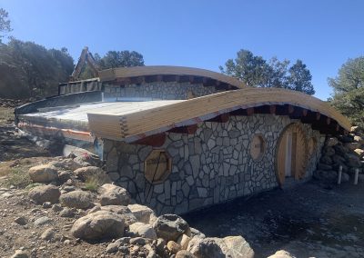
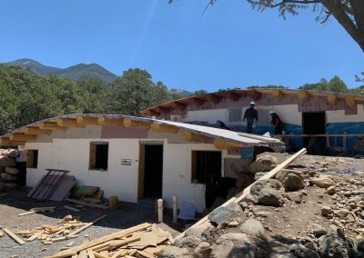
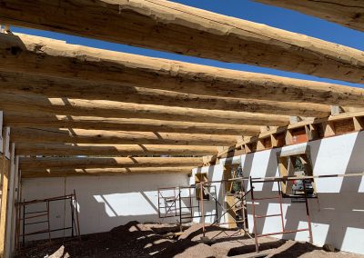
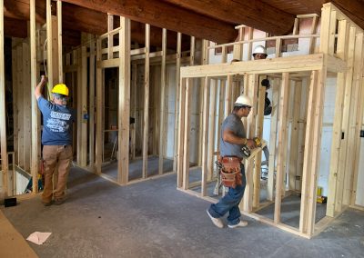
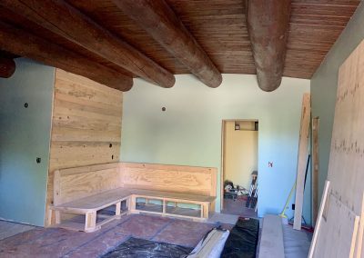
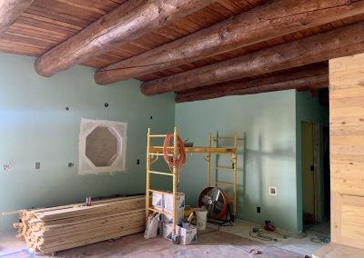
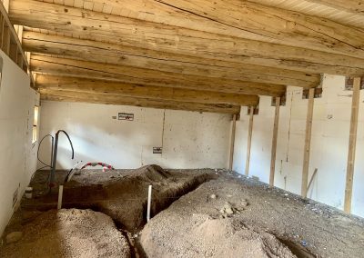
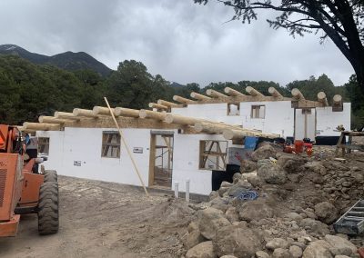
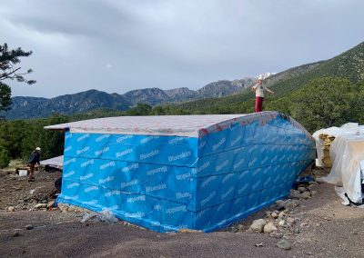
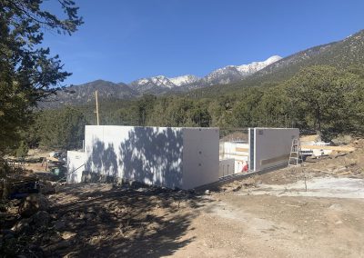
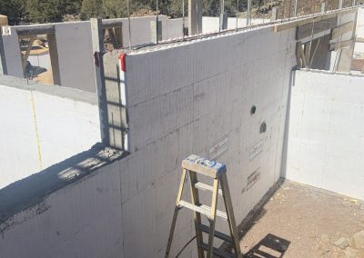
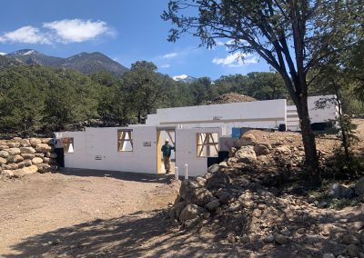
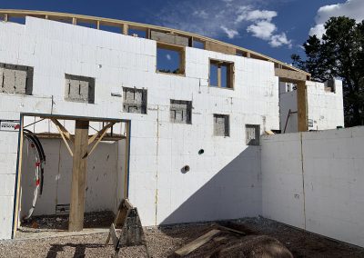
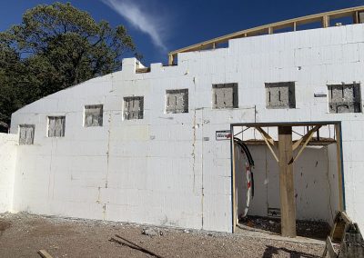
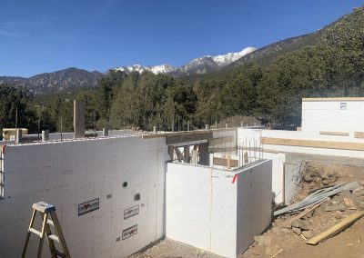
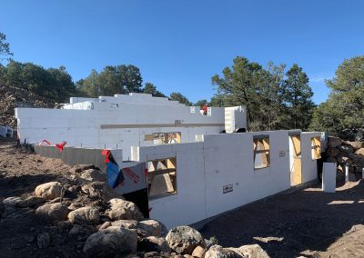
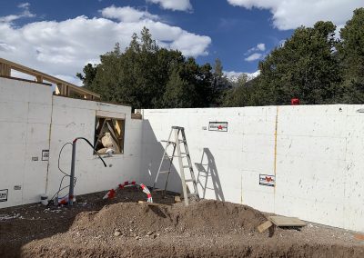
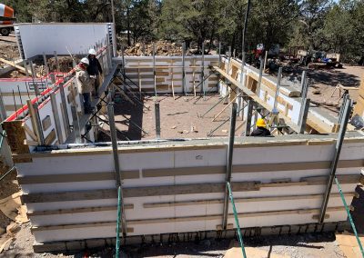

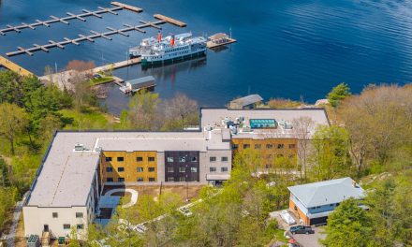
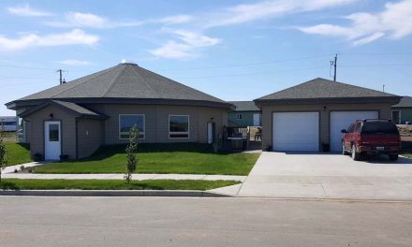
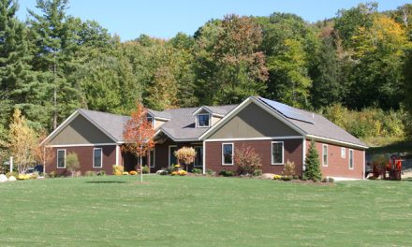
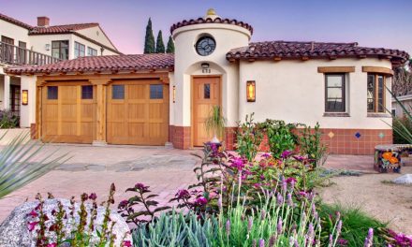


0 Comments