In the middle of the worst housing slump in recent memory, a few builders are finding that green certification really does pay off.
From Michigan to California and beyond, these developers are using the Leadership in Energy and Environmental Design (LEED) program to improve both sales and profits.
The Spring Street Duplex is just one example. Built by Meadowlark Builders in Ann Arbor, Mich., the home offers a host of green features that led to one unit being certified LEED-Gold. The other is pending LEED-Platinum certification.
The project used Reward ICFs for most of the exterior walls, and consists of two “nearly detached” 3,600 sq. ft. units, joined by a common garage. Designed to blend into the established neighborhood around it, the architect was able to fit 4,400 sq. ft of living space in a 1,100 sq. ft. footprint.
From the beginning, Meadowlark planned on using sustainable construction techniques. Doug Selby, president of the company, says the decision was really between Insulated Concrete Forms (ICFs) and Structurally Insulated Panels (SIPs). In the end, they chose a combination of ICF exterior walls with a SIP roof. The only portion of the project not built with ICFs was the enclosed walkway between the two units. It was stick-framed, then insulated with spray-urethane foam insulation.
“We felt we could sell these homes for at least the extra cost of building in this fashion and generate a lot of local buzz and interest in green building,” explains Selby.
And the project did generate buzz. “During construction, everyone in town wanted to know what was being built, and we were able to leverage that into several ‘in-process’ educational tours,” Selby says. “Throughout the process, we were able to inform people of the incredible energy efficiency we were attaining and how the additional construction costs were paid for by lower operational costs.”
But the energy-efficient construction materials were only part of the equation. The building site was a tight infill lot with several large trees they wanted to save. That meant limited space for maneuvering equipment and stockpiling materials. During the basement excavation, they unearthed several springs and discovered a long-forgotten stream that had been buried in the 1800’s. Builders solved the flooding and cave-ins with a site dewatering system, but it caused some delay.
The result was that it was a frigid January morning in Michigan when they started pouring the foundation walls. Fortunately, the insulated forms kept the concrete at a steady 80 degrees during the cure, and the rest of the project went ahead without any major problems.
Meadowlark Builders not only built the project, but designed the homes as well. The homes are situated well back from the street to fit in with the character of the neighborhood and avoid overwhelming nearby structures. The large, mature trees that they carefully preserved not only give the homes an established look, but also shields the residences from the hot afternoon.
Heating and cooling is done by a Ground Source Heat Pump (GSHP), which uses the constant temperature of below-grade soil to regulate the temperature of the home. (See story on page 12 of this issue for more information.) This home uses a closed loop system that pumps fluid through a series of copper pipes buried beneath the ground. The fluid then transfers its energy to the home’s heating and cooling system.
The net result is a home that uses 20% of the energy a conventional home would. It has enough south-facing roof that solar panels could easily be installed in the future; conduit running from the roof to the electrical box is already installed. With energy costs of only $60 per month, Selby believes solar panels could easily take this home into the “zero-energy” realm.
The home is clearly a success from an energy standpoint. It’s also a winner aesthetically. Selby notes that the traditional front porch, bay window, roof overhangs, and finishes match the Victorian-era homes nearby. “This project proves you can build very efficient homes that look no different than any other home,” he says. “They carry a traditional shape and traditional finishes, but function very differently.”
Perhaps most importantly in today’s economic climate, the duplex is clearly a winner with the buyers. “This home had great real estate showing activity in a down market, and both homes sold months before the project was finished,” reports Shelby. “During one of the worst years for Ann Arbor real estate since the 1930’s, these homes sold at prices more than 20% higher than other comparable homes in the area.”
He continues, “The owners are just thrilled with their comfortable, efficient, healthy homes.”
Project Statistics
Project Name: Spring Street Custom Home
Location: Ann Arbor, Mich.
Type: Duplex
Size: 7,200 sq. ft. (floor)
ICF Use: 8,700 sq. ft. (82% exterior walls)
Cost: $116 per sq. ft.
Total Construction: Jan 2007- June 2008
Construction Team
Owner: Sarah Hulsey
Architect: Meadowlark Builders/ Doug Selby
General Contractor: Meadowlark Builders/Doug Selby
ICF Installer: Meadowlark Builders/Doug Selby
ICF Distributor: Snyder Construction/Tom Snyder
ICF System: iForm by Reward Wall Systems
Like what you read?
Yearly Subscriptions Starting @ $30

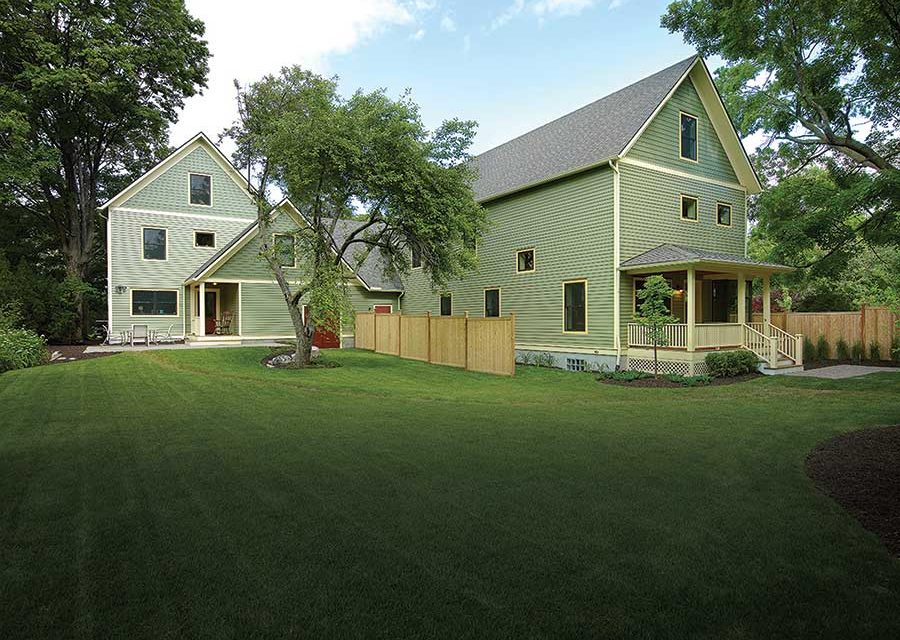
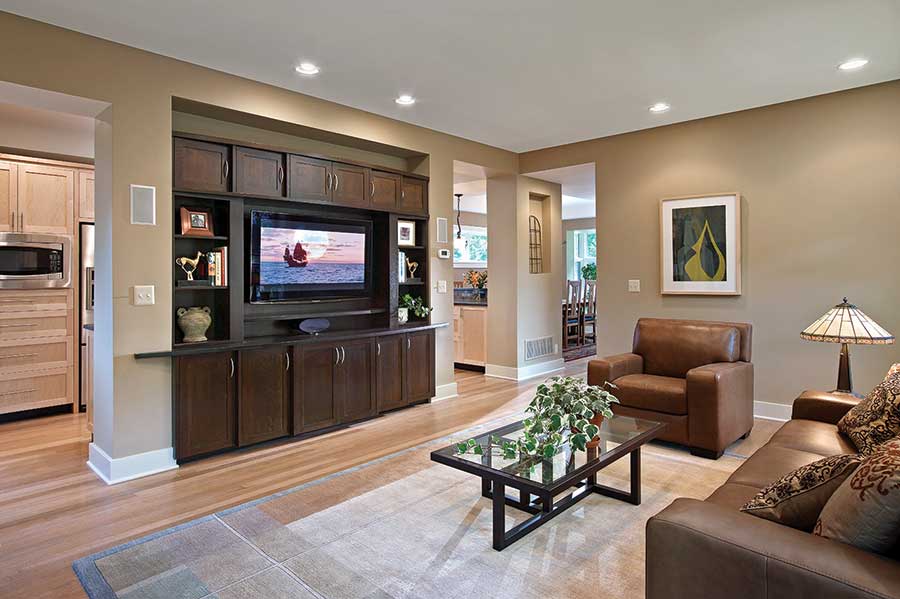
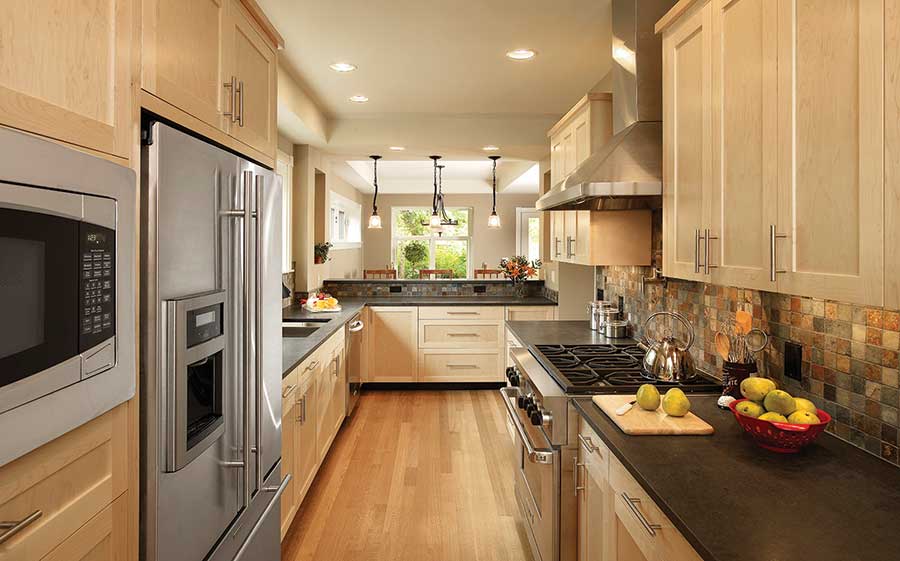
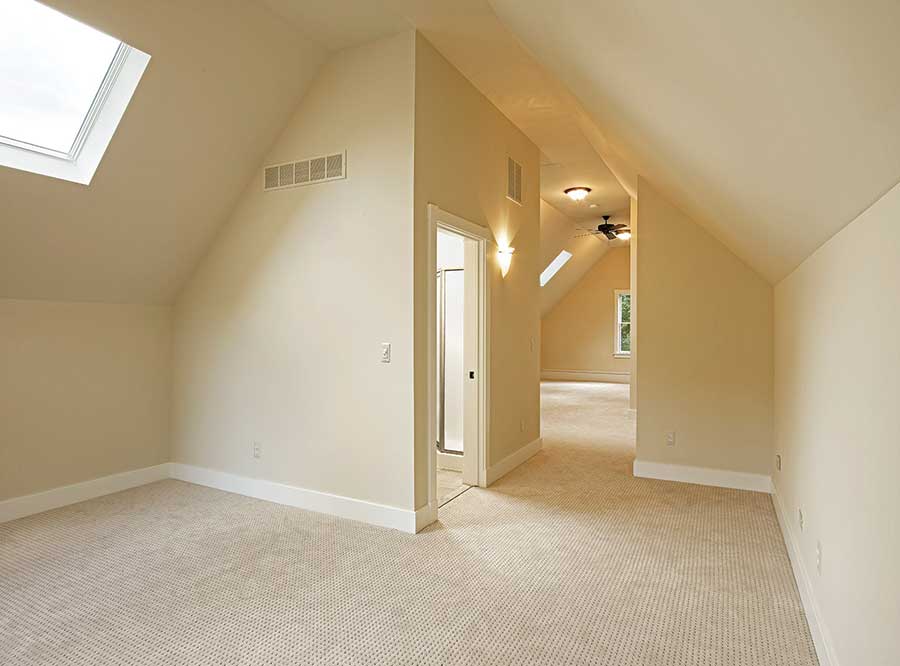
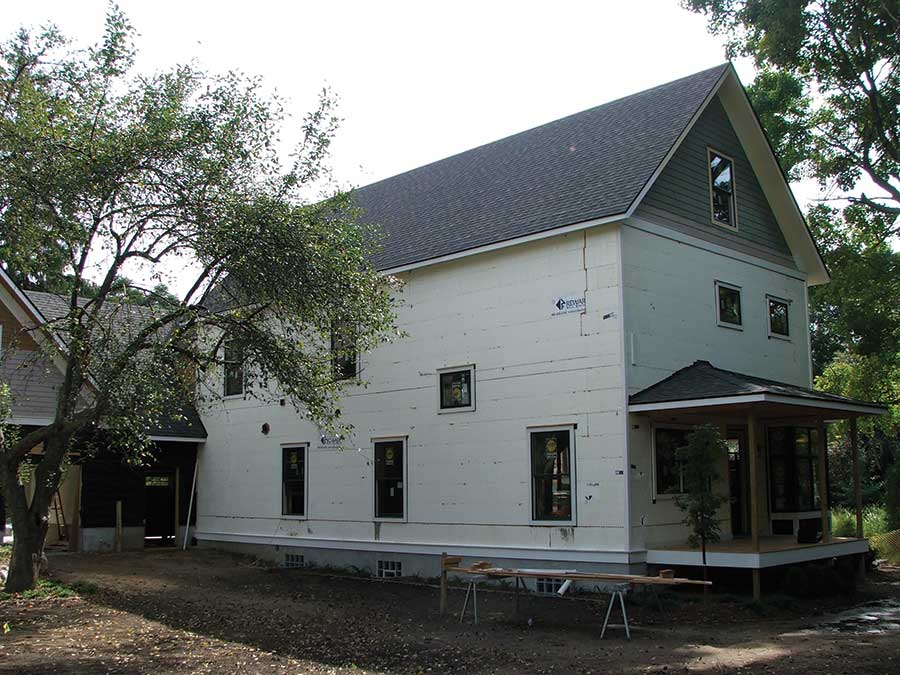

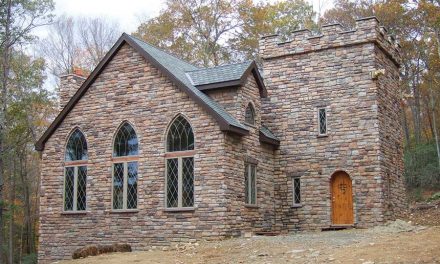

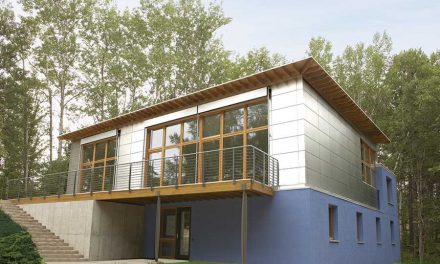
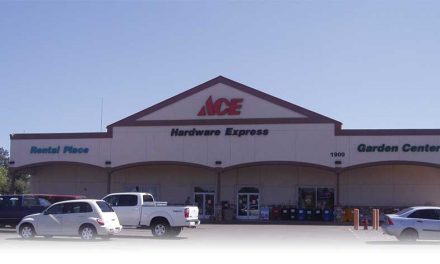







0 Comments