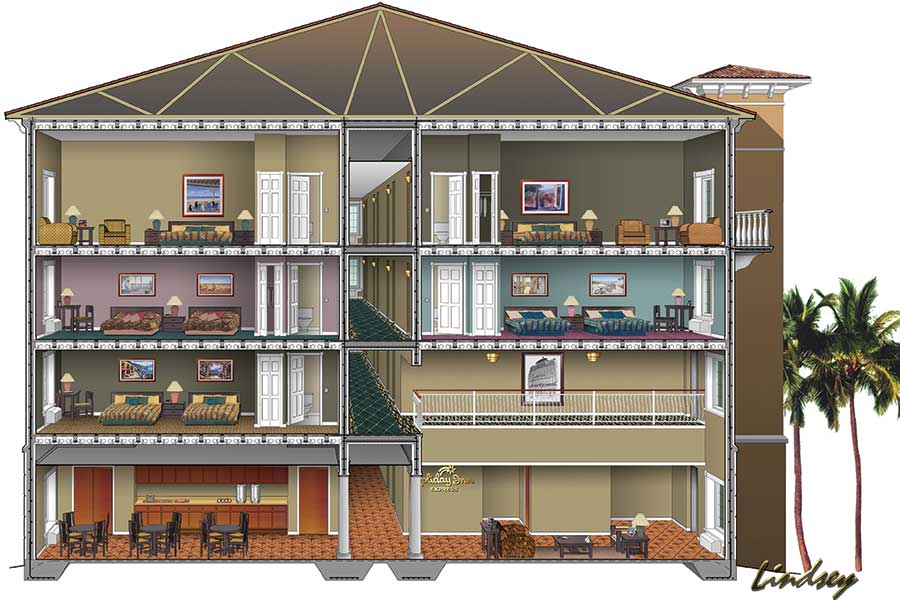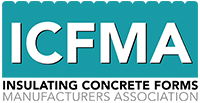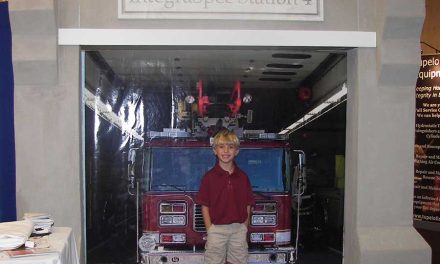In the late 1980s and into the ‘90s a large part of my architectural practice was designing restaurants. Most of these were designed for small chains that were developing prototypes for stand-alone structures. As you can imagine, budgets were very tight for these small chains; and efficient, good looking designs were critical for the image they were trying to create. We were quite successful in creating cost-effective structures that suited our clients’ needs by minimizing the number of trades required to construct the building.
If the building required masonry, we designed the building to be constructed almost wholly of block and brick, and if steel was more appropriate, we used load bearing steel studs so that same trade could raise the structure and top it out. This method was so successful that larger chains approached us wanting to know how we were building structures that were very similar to theirs at about two-thirds the cost.
One of these larger chains was located in the same city where I practiced. At the time, they had restaurants in about 30 states, but most of them were infill projects in malls or strip centers and they had only recently begun building stand-alone structures. Like so many chains, they were creating visual interest in their buildings by using a composite of shapes and features such as tower entrances, shed-roof garden seating areas and high parapets and cornices to lend a historic timeless charm.
The problem was obvious. They were using every structural system from concrete block to steel and some wood structure just to add a little more confusion. With a few tweaks, we were able to simplify their structure and significantly reduce their costs.
Why is this important in the design of an ICF structure? I recently reviewed a set of construction documents for a hotel. The exterior walls were designed of ICF. The interior partitions were constructed of concrete block; the spans in the lobby were designed with structural steel. The portico columns were pipe columns wrapped with metal studs and the floor system was pre-cast hollow core. It would be difficult to have more structural trades on one job, not to mention the need for a crane and excessive scaffolding.
All of the structural work above could have been accomplished by an ICF contractor, who would not only put up the structure, but insulate the building for thermal and sound, provide the furring for interior and exterior finish and would have accomplished this without the use of a crane and with minimal scaffolding. This means cost savings for the owner, and a much stronger, better insulated building with less maintenance.
We need to get the word out to owners, architects, engineers and contractors. Commercial ICF contractors need to develop the skills to do more than put up the square boxes that comprise the exterior walls of buildings. ICF beams are simple to construct and require only the finish to be applied instead of the furring and box-out that steel requires. It is much easier to construct a radius ICF wall than a segmented radius concrete block wall and it’s a lot easier to finish.
Many ICF’s can be used to make columns and engaged pilasters. Bar joists and systems such as Hambro and Speed Floor work very well with ICF when a fur-down is required for mechanical systems. In buildings such as hotels, where no fur-down is required, the ICF installer can easily place insulated floor forming systems which only require the finish to be applied. Products by Insul-Deck and Lite-Deck are lightweight, require very little shoring and no re-shoring and provide excellent sound isolation from floor to floor. I am also intrigued by Amvic’s floor forming system which appears to be an easy solution for installation in sloped cast slabs such as roofs, since you can build a conventional light gage steel frame and place their panels on the sloped frame after it is in place.
A significant portion of the detail work can also be accomplished with ICF’s. We use brick ledge more for detail than we do for its intended purpose. An inverted brick ledge around the base of a building gives a nice water table look and is much more permanent than alternative details. We also use it at the top of our walls to create a beefed-up cornice look. You can create architectural band details by using a wider core block at the location of the band. Since the band is not applied after the fact, it requires less maintenance and reduces the work of the finish trade. The same can be done to create quoins.
Don’t be afraid to save your customers money. Encourage designers and owners to use ICFs to the full extent possible. ICF’s are not just for building boxes.












