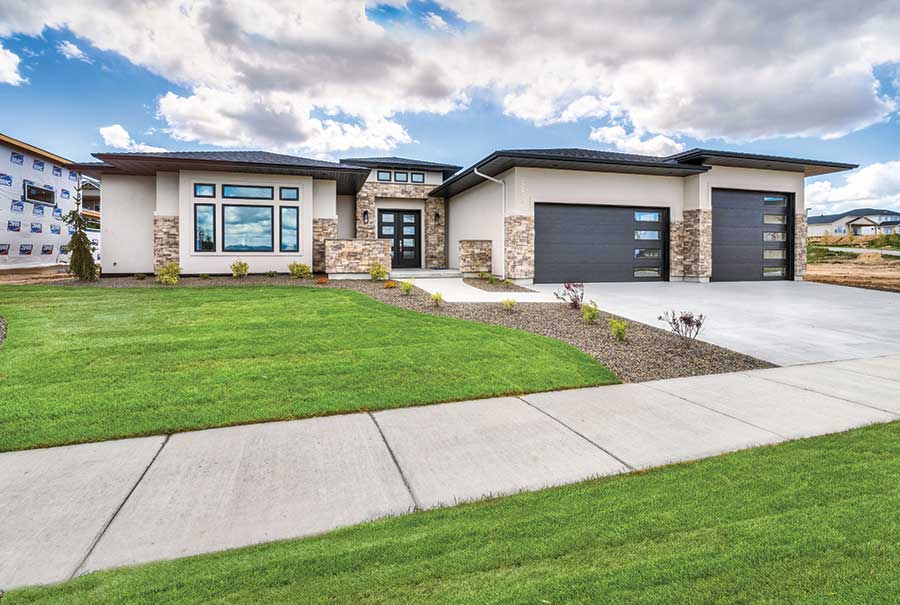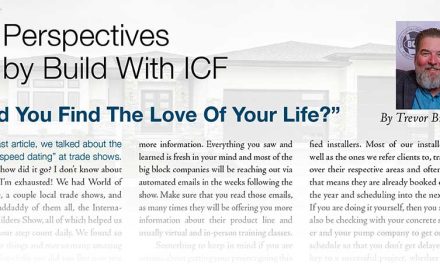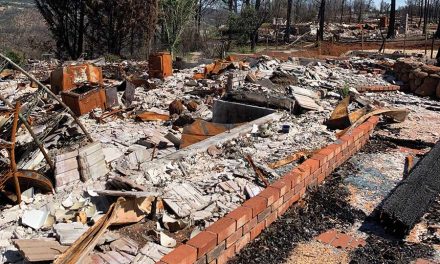What is an Insulated Concrete Form (ICF)?
That is the question I get asked all the time when meeting with clients to design their home. Having been in residential remodeling and construction since 2004, I had heard about ICF a handful of times but it wasn’t until I was the Parade of Homes Chairwoman, greeting all of the vendors at our annual event, that I actually put my hands on an ICF block for the first time. Needless to say, I was intrigued and within days of the event I met with the ICF distributor and adjusted my building plans to account for the additional thickness of the ICF walls, and it’s been all ICF ever since. That first home, which I named “The Toronto,” led to an award at the ICF Builder Awards at World of Concrete in 2018 and I’ve not built a traditional stick-framed home since.
Technically speaking, ICFs are a construction technique and building system that combines reinforced concrete with high-performance insulation. They are used to create the walls of a structure, providing strength, energy efficiency, and sound insulation. ICFs consist of hollow foam blocks or panels that are stacked, reinforced with steel bars, and then filled with concrete.
The primary purpose of ICFs is to create a durable and well-insulated building envelope. The foam blocks or panels used in ICF construction are typically made of expanded polystyrene (EPS) or extruded polystyrene (XPS), which have excellent thermal insulation properties. These forms provide a continuous layer of insulation, minimizing thermal bridging and reducing energy consumption for heating and cooling.
The ICF installation process begins with setting up the footings, followed by the placement of the foam forms or panels, according to the desired layout of the walls, going from footing to trusses. The forms interlock or connect together, creating a sturdy framework to contain the concrete. Horizontal and vertical reinforcement bars are inserted into the cavities of the forms as they are stacked to provide structural strength. Once the forms are assembled and reinforced, concrete is poured into the cavities, filling the entire wall system. The concrete flows around the steel bars, creating a solid, monolithic structure. After the concrete cures, the foam insulation remains in place, serving as a continuous insulation layer on both sides of the wall.
There are numerous benefits to using ICFs in residential and commercial construction, including the high thermal resistance of the foam insulation that significantly improves energy efficiency, reducing heating and cooling costs. Homes built with ICF exterior walls have been found to utilize 44% less energy to heat and 32% less energy to cool than comparable frame structures based on a nationwide study by Green Home Builder. As homes, apartments, and buildings in general are built closer and closer to each other and to the adjacent roadways, ICF walls provide excellent sound insulation, creating quieter indoor environments for all the occupants. Additionally, the strength and durability of the reinforced concrete make ICF buildings resistant to severe weather events, such as hurricanes and earthquakes.
ICFs also offer design flexibility, as they can be easily cut and shaped to accommodate various architectural styles and building requirements. We tell all of our clients that when building with ICF, we are limited only by your imagination and your checkbook. Upon completion of the home, you would never know it was an ICF home by just looking at the exterior of the structure. The system is known for its ease of installation, allowing for faster construction and reduced labor costs. Moreover, ICF construction is considered environmentally friendly due to its energy efficiency and reduced material waste.
While ICF construction has many advantages, it is essential to note some considerations. First, it is extremely beneficial to work with an experienced ICF plan designer, whether a draftsman or architect, to create or adjust your home plans to accommodate for the additional thickness of the walls. In most cases, a structural engineer will be needed as well. The initial cost of ICFs may be higher compared to traditional construction methods. However, when comparing apples to apples, the energy savings over the life of the building will offset the extra upfront expenses. Additionally, proper training and expertise are required for the correct installation of ICFs to ensure structural integrity and optimal performance.
Overall, the use of insulated concrete forms provides a highly effective and sustainable building solution for a multitude of projects, combining the strength of concrete with the energy efficiency of continuous insulation.
Heather Hering-Brown has been a general contractor since 2004, one of only 24 Certified Master Builders in the state of Idaho, and is the owner of multiple ICF companies including Innovative Custom Homes, Innovative Drafting & Design, and Innovative Building Products. She is passionate about building and tells her clients and customers that it’s our job to build it better, build with ICF. To find out more about Heather and her team, visit www.buildwithicf.com.











Hello,
After reading about potential problems with water entering windows/bucking in ICF and concrete shrinking leaving a gap between the concrete and buck I did not find a solid solution. I looked at the techniques to install bucking and flash openings and was surprised to not see a detail such as this and wonder why. I believe it would be a great way to keep the wood bucking and window behind the exterior concrete plane and eliminate the chance of water intrusion as well as bridging any gap that would develop as the concrete shrinks. Any feedback would be appreciated. Thanks
-Install bucking flush with exterior surface of ICF concrete core.
-After wall is poured cut EPS 4″ around opening.
-Flash window directly to concrete
-Reinstall cut EPS with adhesive or install new ridged insulation that is cut slightly wider to cover window flange and edge of bucking.