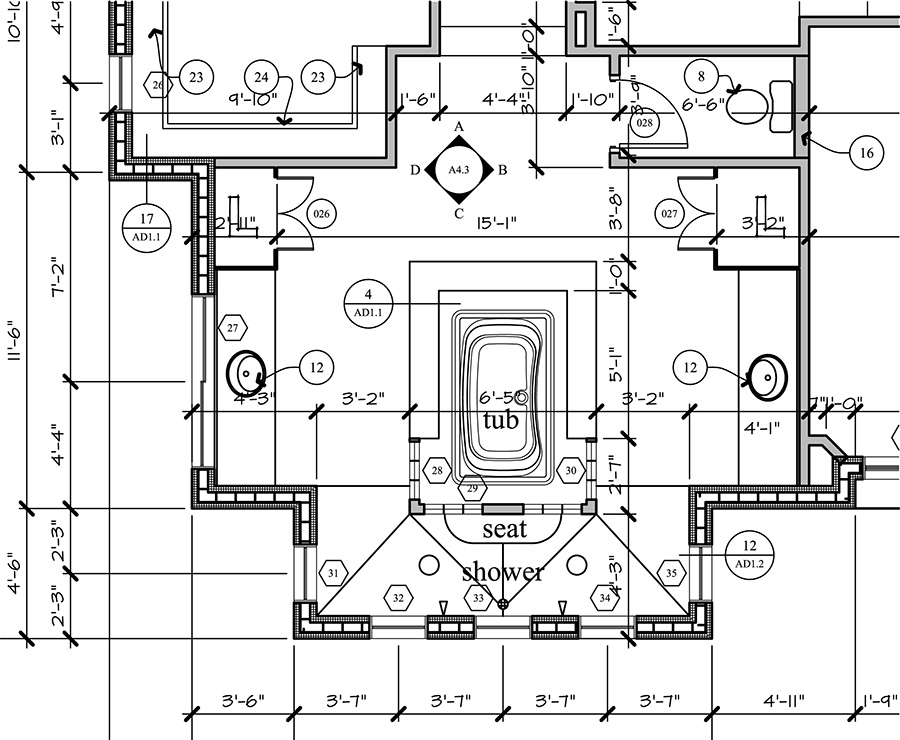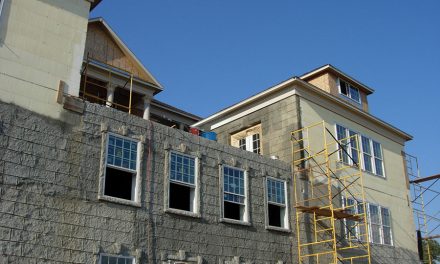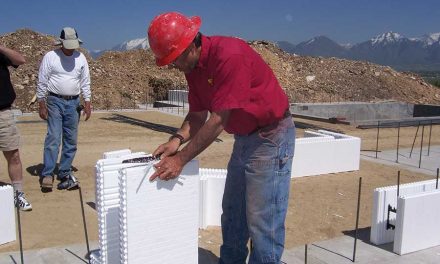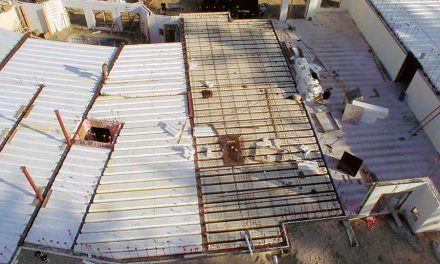Designing with ICF wall systems is a relatively simple process as long as you follow a few basic rules.
Just because you choose to build with ICF doesn’t mean you have to skimp on architectural design or aesthetic character. ICF walls can be angled, curved and even convex with relatively little effort. You are really only limited on the project budget and your imagination. When we began designing the Cooper Residence (see story on pg. 29 ) we followed these guidelines with great success.
Choose the Right System: There are dozens of choices when it comes to ICF wall systems. White block vs. grey blocks, panels vs. factory assembled, waffle-grid vs. screen-grid vs. flat. Which one is right for you or your project?
First narrow it down to a system that is readily available and then review your design intent. If your project has long straight walls, consider an eight-foot block. If you have lots of corners, a four-foot panel might work best. Evaluate not just the forms but also the distributors; you want someone to be there if there is a problem.
Understand the Codes: Depending upon what part of the country you live, the codes will vary. The design should be based on those code requirements. Many municipalities require that a system has additional third party testing and approvals. Verify if your municipality requires this testing before specifying the system. The Dec 08/Jan 09 issue of this magazine has a great matrix comparing many ICF systems.
Incorporate ICFs in Design: An ICF wall is typically thicker than standard methods of construction. When designing with ICFs, make sure you design for the proper wall thickness. Case in point: If an interior wall is located off an ICF wall and the variations are not incorporated correctly, that wall will be off, and since the next wall is located from that one, it is off and so on. By the time the interior framer gets to the other end of the structure they could be off by several inches.
Structural Engineering & Prescriptive Code: This is one of the most challenging aspects of designing with ICF wall systems. While there are allowances in most building codes regarding these systems, they can limit your options. When you need more options, utilizing a structural engineer that is familiar with ICF’s is critical.
Excessive engineering is unfortunately very common in the industry and budgets are blown and projects lost because of this. We will be covering the engineering aspect of ICF design in future issues of this column to help with this challenge.
Follow-Through on Plans & Details: We have already covered why the plans should represent the appropriate system. Now you should make sure that this method is incorporated throughout the plans and designs. During the construction of the Cooper Residence, we had an inspector that had never reviewed an ICF system. We incorporated the details from the manufacturer with our plans and they not only graphically represented the methods of construction, but the picture matched what was built and he was able to compare “apples to apples”. This made the inspections quicker with the least amount of headaches.
Working with other Disciplines: This can also be a challenge. Mechanical engineers need to make sure the thermal mass and the increased R-Value is incorporated into sizing the mechanical system. I know that sounds like a given, but many are reluctant.
Plumbing systems also need to be planned out ahead of time. If you have a 2” foam system, a 3” vent pipe doesn’t work without modifications. In this circumstance, we have found that if we incorporate a furred wall or make an adjacent frame wall large enough to incorporate the pipe, things go much easier in the field.
Electrical systems also have some tricks that should be incorporated. What if you have to penetrate the wall? Installing outlets for holiday lighting comes to mind. In the Cooper residence we installed PVC sleeves into the blocks prior to the concrete pour. When the electrician ran the wiring he used expansive foam to seal the voids. This solution was simple, clean and inexpensive.
In summary, there is really no reason why ICFs shouldn’t be incorporated into your next design. Do your homework and talk to industry representatives and find what system you are most comfortable with. The majority of ICF manufacturers offer training seminars and should be attended by your entire design team. This will give you the opportunity to work directly with contractors, plus you can get valuable information based on their feedback. This feedback can then be incorporated into your plans.
As design professionals, the more we understand our products, the better our plans are.















