
2025 Specialty Application
Winner
In the coastal town of Comox, British Columbia, an ICF project transformed a standard 1990s residence and reimagined it as a forward-thinking multi-generational 970-square-foot home, showcasing the versatility and accessibility of Insulated Concrete Form (ICF) construction.
The McDonald Residence was largely designed and built by the homeowners themselves. With no local ICF-trained professional available, the retired computer engineer and wife became approved Quad-Lock installers and largely designed and built the home themselves.
Building Into the Hillside
The project required significant excavation into a 22-foot hillside adjacent to the existing structure. “With access solely from the south as the north side banks onto a ravine, it left limited storage space leading to Quad-Lock as the ICF of choice due to the low volume footprint of the panelized system’s packaging, reducing logistic costs,” explained Scott Kehoe of manufacturer Airfoam Industries.
All trees and shrubs had to be removed from the existing south bank, requiring large standard retaining walls on the east and west of the project. Excavation came within 5 feet of the existing home’s foundation and 12 feet in depth. The rooftop deck needed heavy structural support to accommodate the over 12 tons of dirt needing to be craned up for the garden areas.
One challenging aspect of this project is the complex angular design. “Most corners of the build are acute or obtuse, and with the design requiring multiple cavity adjustments moving from 8 inches on sides to 12 inches on the front to accommodate structural columns and beams,” Kehoe said.
Sustainability and Resilience
The McDonald Residence meets or exceeds the BC Government Step Level 5 seismic standards and is Net Zero, featuring a 95% efficient boiler and in-floor radiant heating.
“Being embedded in a hill means that the building benefits from the moderation of temperature by the ground, i.e., cool in summer and warm in winter,” said Kehoe. “There is no need for air conditioning or a heat pump. Using entirely ICF — floors, walls, and roof — means there is virtually no air leakage.”
For fresh air circulation, the McDonalds installed a high-efficiency Zehnder heat recovery ventilator (HRV). The project also incorporates significant water conservation measures: “As the region experiences very wet winters and very dry summers, the design integrated two 2,000-gallon rainwater harvesting tanks behind the north wall used to top up the swimming pool during the summer and limit water usage for garden and green space watering,” Kehoe said.
Multi-Generational Design
Perhaps most impressive is the thoughtful approach to aging-in-place and multi-generational living. The previous access to the original residence was up a 32-foot old wooden staircase. To convert this into a long-term and multigenerational home, an elevator and shaft was built out of ICFs.
The McDonalds included full wheelchair accessibility throughout with a caregiver/family suite built into the design, and wide doorways for accessibility.
The crown jewel of the McDonald Residence is undoubtedly its 1,400-square-foot rooftop deck constructed using Quad-Deck ICF technology. The deck doubled the yard space at the top and provides 180-degree views of the mountains, glacier, and harbor.
The McDonald Residence stands as tangible proof that ICF construction is accessible to just about anyone. “It truly showcases that whether you are a new builder, established builder, or a retired homeowner, building highly sustainable, energy-efficient, and resilient ICF homes is an option for everyone,” said Kehoe.
Project Statistics
Location: Comox, British Columbia
Type: Caregiver addition
Size: 970 sq ft.
ICF Use: 6,290 sq. ft.
Cost: $400,000
Total Construction: 104 weeks
ICF Installation Time: 122 days
Construction Team
Owner/Developer: Ken McDonald
General Contractor: Ken McDonald
ICF Installer: Ken McDonald
Form Distributor: Cedar Grove Building Products
Architect: Jennifer Charles Design
ICF System: Quad-Lock, Quad-Deck
Fast Facts
- Integrated into current home on 22-foot hill
- Many acute- and obtuse-angled corners
- Minimal site footprint, and is Net Zero
- Meets BC Building CODE Step 5 standards, seismic standards
- Custom Quad-Deck ICF with integrated in-floor radiant tubing
- Multigenerational design with wheelchair access, elevator
- 1,400 sq.ft. rooftop deck

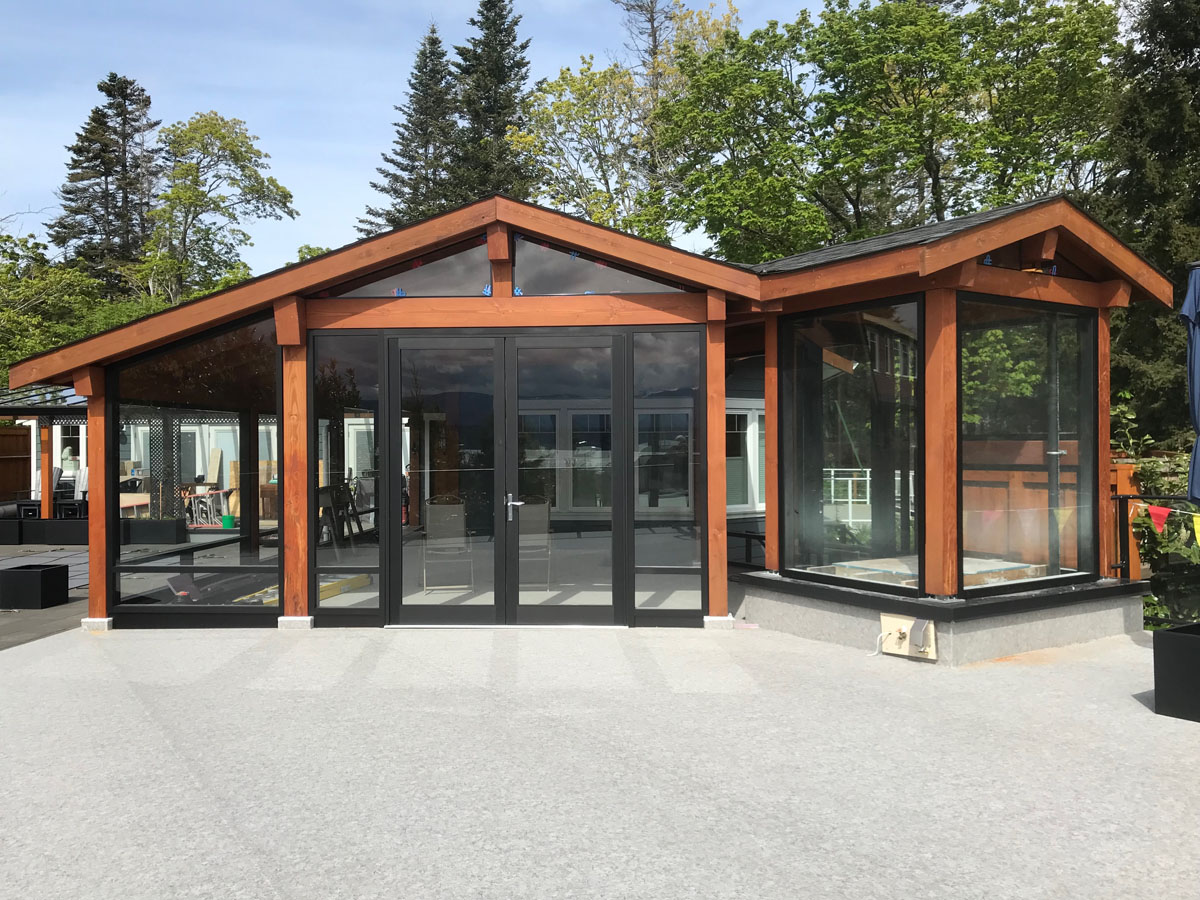
Like what you read?
Yearly Subscriptions Starting @ $30

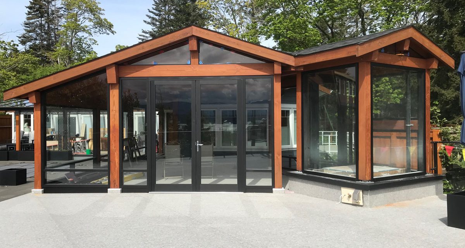
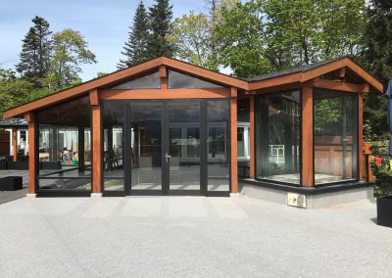
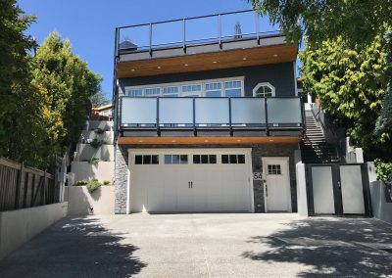
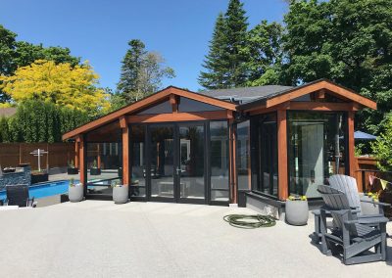
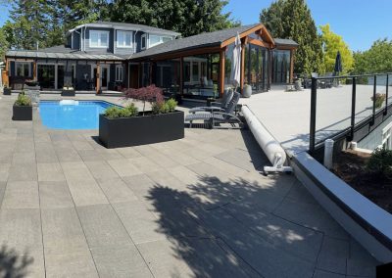
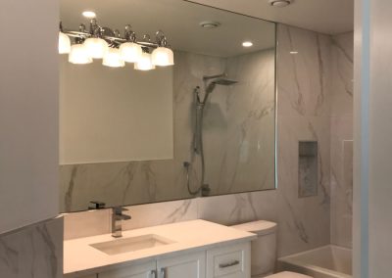
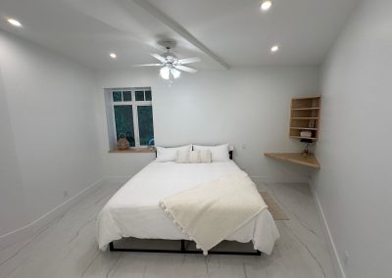
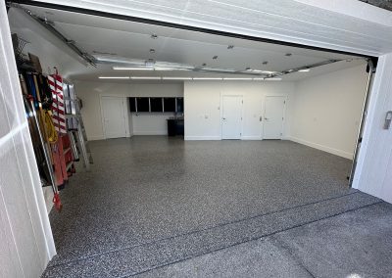
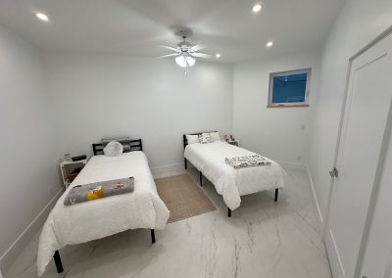
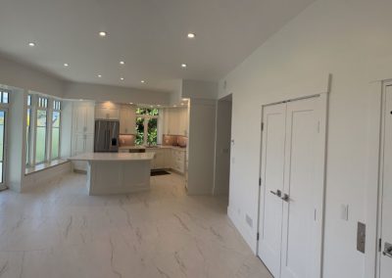
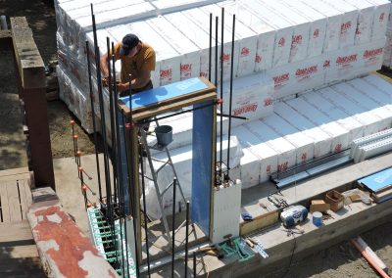
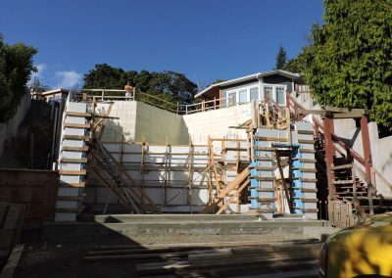
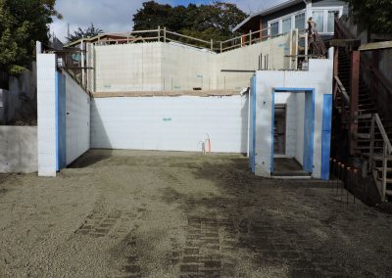
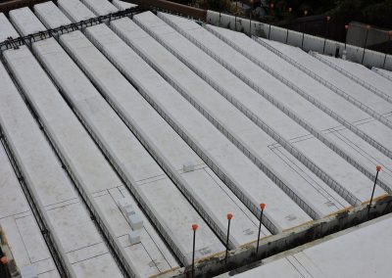
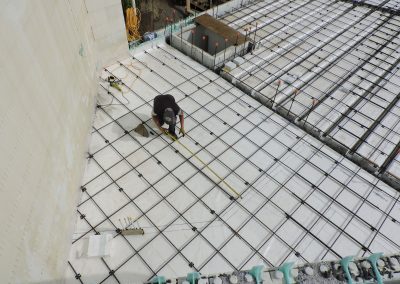
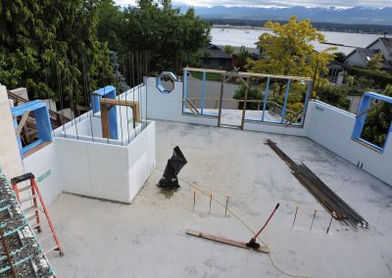
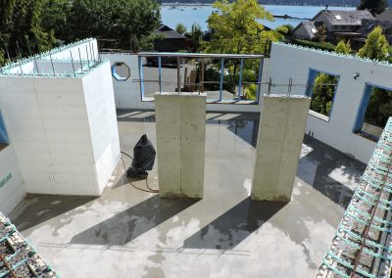
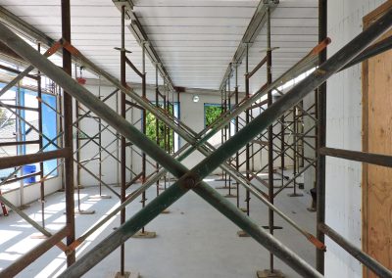
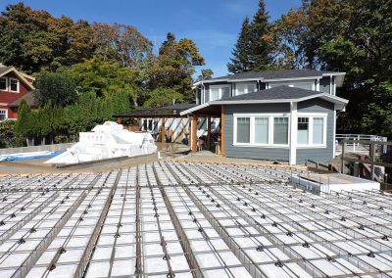
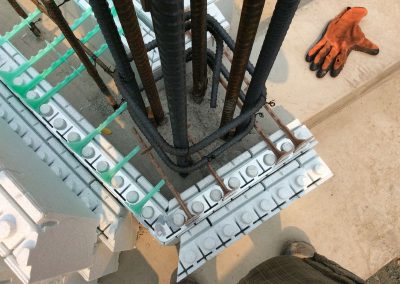
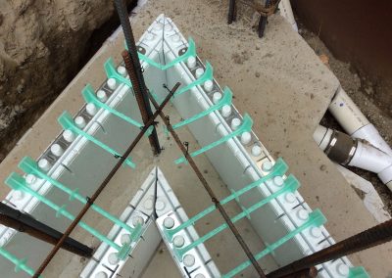
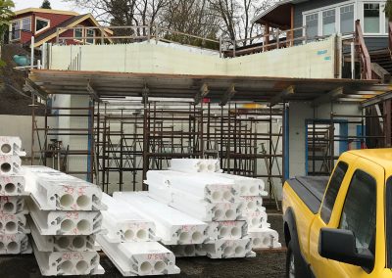
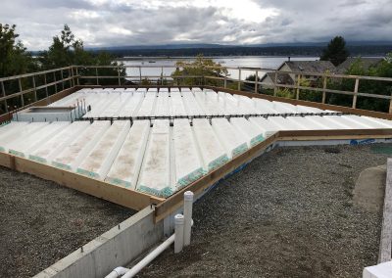
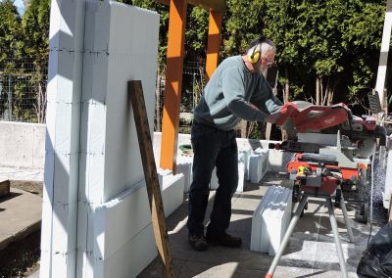
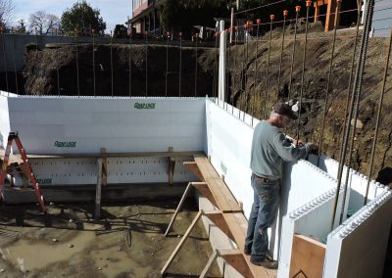
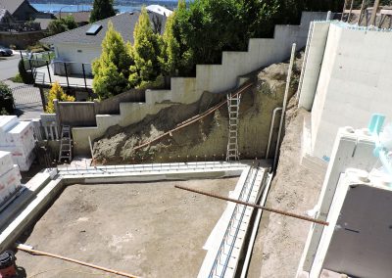
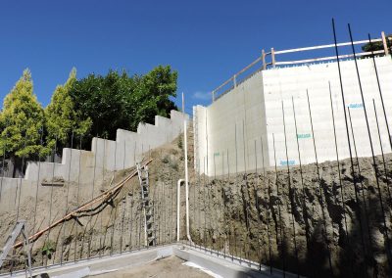
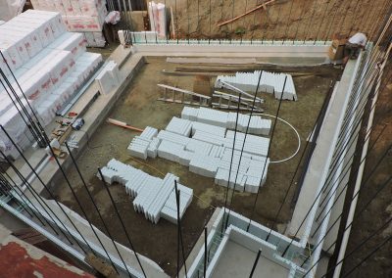

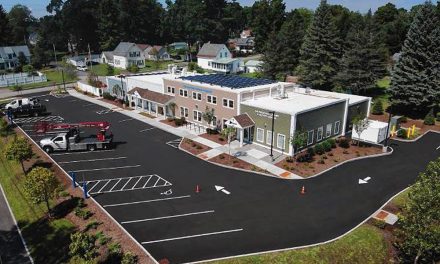
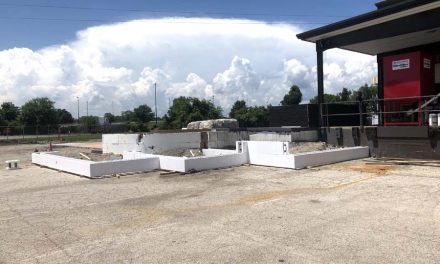
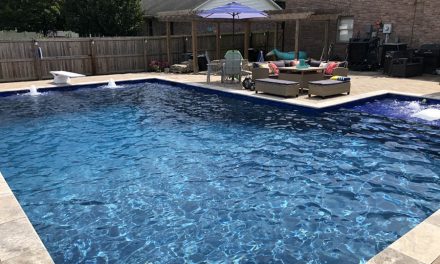
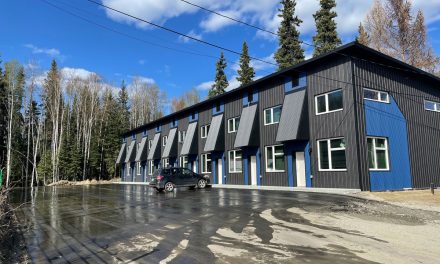







0 Comments