
2025 Unlimited Residential
Winner
In the hills of Santa Rosa, California, where the devastating 2017 wildfires claimed thousands of structures, the Altamura Residence stands as a testament to resilience, sustainability, and innovative construction. The home represents not just a rebuild for the owners but a prime example of what a modern, disaster-resistant home can be.
After losing everything in the 2017 fires, the Altamuras were initially hesitant to rebuild. They worried about experiencing such devastation again in an area prone to wildfires, earthquakes, and high winds.
“They were introduced to the IntegraSpec ICF houses being built in the area and felt this could be the solution to their worries,” said IntegraSpec’s Nicholas Nikiforuk, who provided ICF technical support and architectural support. “They revisited the jobsite one more time to see if they felt this was the right way to go. Their decision to rebuild using Insulated Concrete Forms (ICF) came with a sign: “When they arrived on the site a small cloud burst occurred and a short rain shower. Right after the shower a rainbow stretched over the site where their houses used to be. The owners knew then that they had made the right decision.”
A Complex Design Challenge
The 7,975-square-foot residence sits on a pie-shaped lot where every inch of buildable space was maximized while respecting city and HOA setbacks. The owners wanted each room to have windows for natural lighting, resulting in a unique multi-winged design.
“An aerial view of the house gives you the impression of an X-wing Star Wars fighter jet,” noted Nikiforuk. “The center core is the great room, dining room, foyer, kitchen, and elevator,” with hallways branching to various wings housing the primary suite, guest accommodations, theater room, exercise space, and studios.
The lower level features a three-car garage with radiant-floor heat, electric charging stations, a utility room, self-contained guest apartment, and a 2,000-square-foot concert hall for the owners, who are classical musicians, and their friends to perform in.
The Altamura Residence showcases numerous architectural highlights including a grand entrance staircase with curved concrete stairs, natural stone finish, and LED lighting. The guitar studio has a circular ICF, cantilevered, covered west-facing balcony and a custom wall-to-ceiling guitar cabinet made with velvet inlay and LED accent lights to house and display her custom guitars. The great room’s floor-to-ceiling windows reach 15 feet high, with bi-fold Nano doors that create a 14-foot wide indoor-outdoor connection to the deck.
Beyond Conventional Building
What truly sets the Altamura Residence apart is its comprehensive use of IntegraSpec ICF technology. The house incorporates 36,231 square feet of ICF materials, including 100% of exterior walls, interior walls, footings, floor decking, retaining walls, landscape walls, fencing walls, a 16,000-gallon cistern for rainwater harvesting, an elevator shaft, stairwells, entry stairs, and a concrete roof.
The building shape has many angles and winged rooms that are multi-angled. There are 36 90-degree corners and 29 multi-angle corners, 12 T-walls, 5 curved walls, and 25 45-degree corners. “The multi-angle corners were accomplished by cutting the IntegraSpec independent panel on a compound miter saw to the correct angle then butt ending the cut and using perforated pipe strap to close the seam,” explains Nikiforuk.
Perhaps most impressive is the home’s energy efficiency. “The entire building structure is made of ICF technology including the ICF footings, ICF walls, ICF floors, and ICF roof,” said Nikiforuk. “There is EPS insulation under the slab on grade. The footings are in contact with the ground source temperatures that are around 60 degrees. This temperature travels in a passive geothermal circuit around the building shell from the footings to the walls to the floor and the roof. It is a complete closed circuit thermal highway.”
The owners installed solar panels and incorporated numerous sustainability features including radiant tubing in the deck that captures heat from the morning sun to warm the pool below.
Texas-based EnergyWise Structures performed a preliminary study and written report of thermal efficiency of the ICF shell for this project. Nikiforuk says their report predicted the monthly energy bill to be $89. But, “the ICF passive geo shell performance exceeded the expectations and the owner’s energy bill per month is zero.”
A Model for Future Construction
Beyond being a beautiful home, during construction the Altamura Residence served as an educational showcase to demonstrate ICF technology’s benefits for disaster-resistant, sustainable construction. The project site hosted tours for builders, designers, architects, inspectors, the city building department, engineers, and the couple’s curious friends.
Several new projects were secured through this exposure, including an additional eight houses, two warehouses, and a 74-townhouse development with others in discussion. “Even victims of the last fire in Paradise, California, came for a tour and want to rebuild with ICF technology to avoid going through their disaster again,” said Nikiforuk.
For the Altamuras, their new home represents more than just shelter — it embodies security in an uncertain climate. The owners are “extremely pleased with their project,” said Nikiforuk. “It has exceeded their dream home expectations. After the devastating fire they lost hope of having a feeling of security and being in a house that was safe.”
Project Statistics
Location: Santa Rosa, California
Type: Residential
Size: 7,975 sq. ft.
ICF Use: 36,231 sq. ft.
Cost: $3.5 million
Total Construction: 156 weeks
ICF Installation Time: 380 days
Construction Team
Owner/Developer: Peter and Catherine Altamura
General Contractor: Mackillop Construction
ICF Installer: Fuego Construction
Form Distributor: California ICF
Architect: Peter and Catherine Altamura, Nicholas Nikiforuk
Structural Engineers: Zenith Engineering
ICF System: IntegraSpec
Fast Facts
- ICF footings
- ICF concrete multi-dormer roof
- ICF cantilever overhangs
- ICF cistern for water harvesting
- ICF grand staircase
- ICF concrete floors and cantilever decks
- ICF retaining walls and fencing

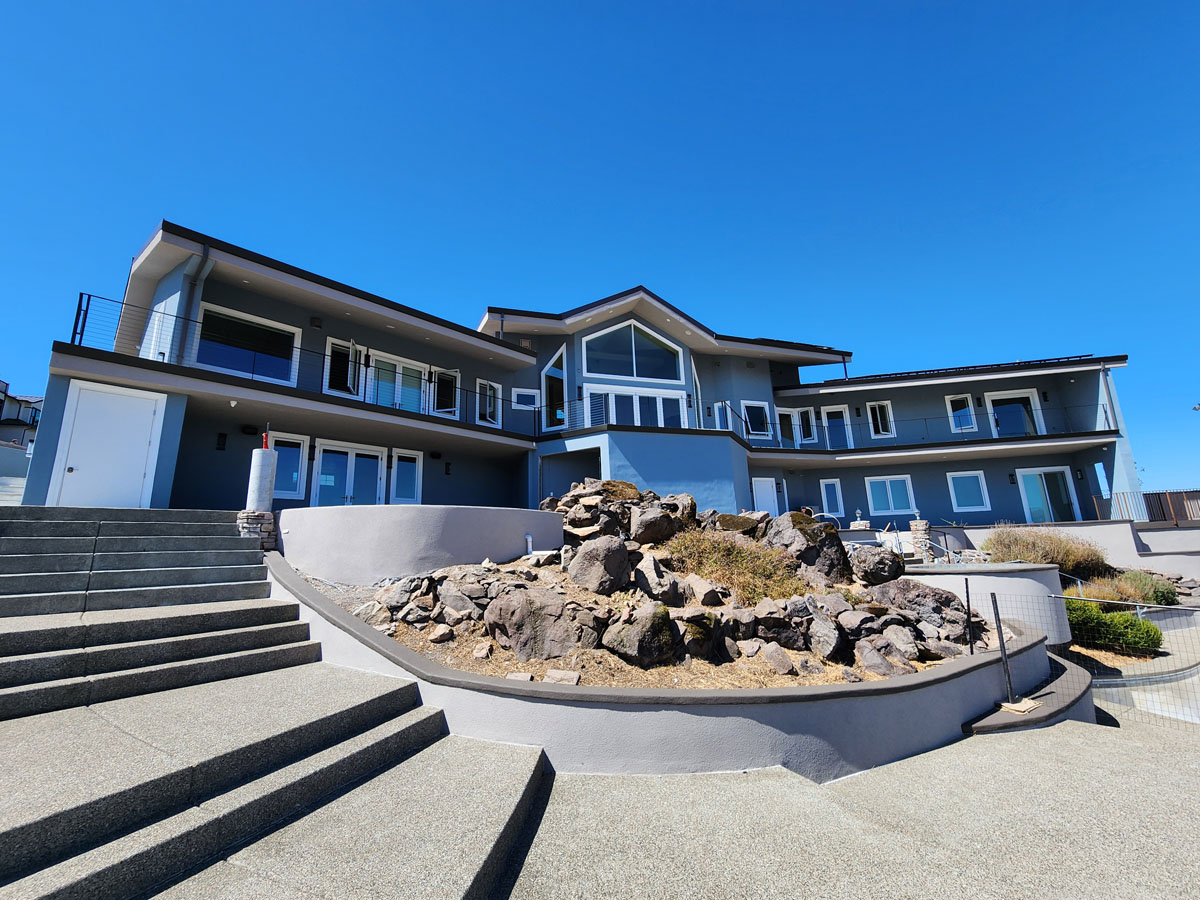
Like what you read?
Yearly Subscriptions Starting @ $30

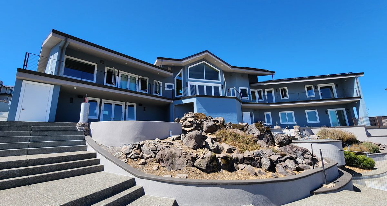
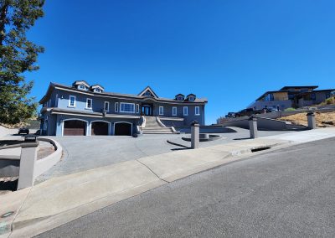
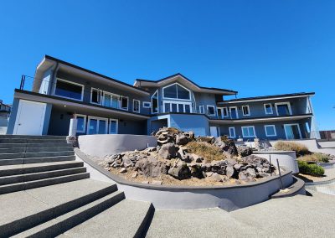
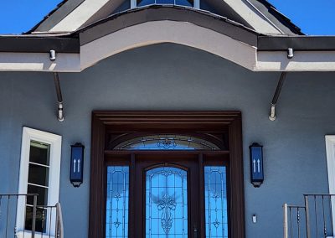
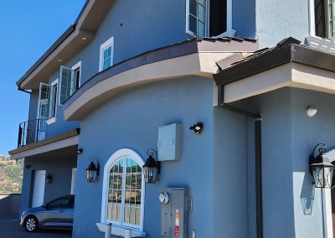
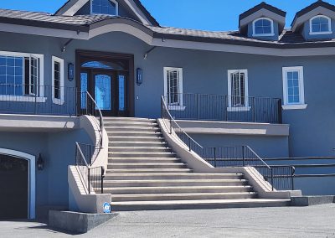
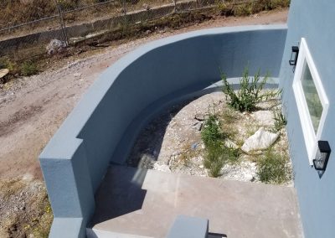
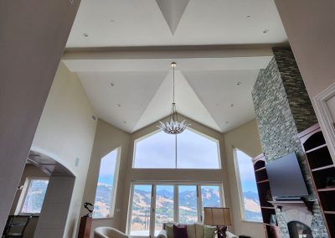
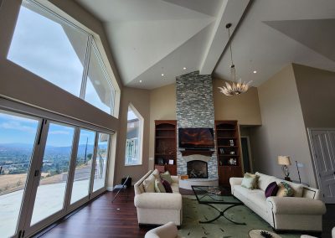
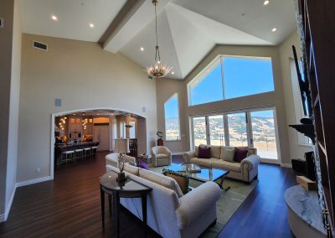
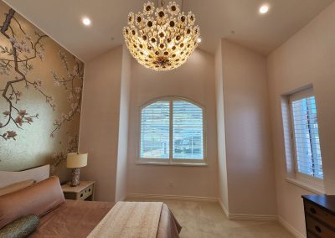
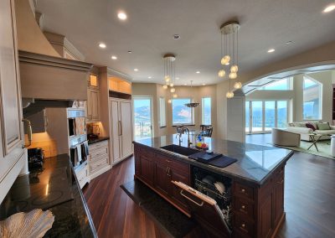
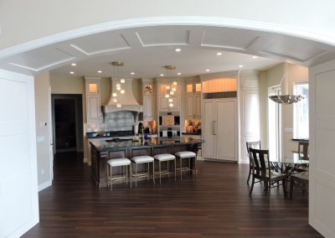
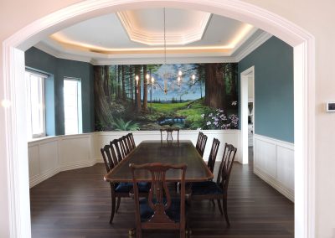
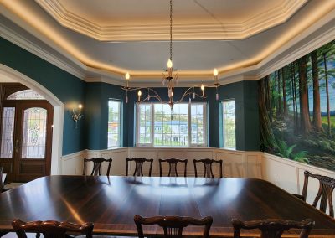
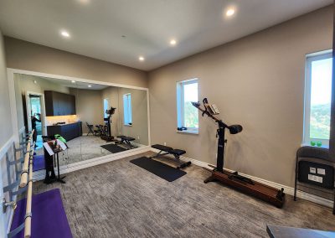
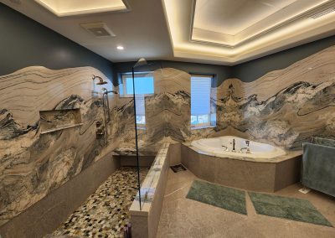
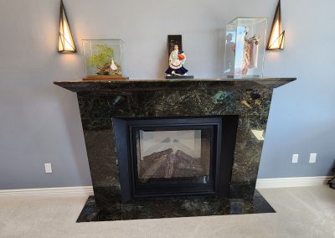
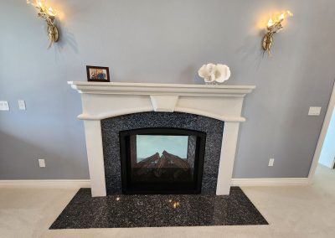
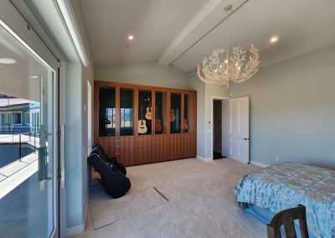
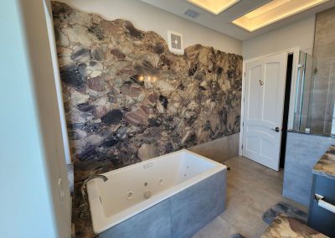
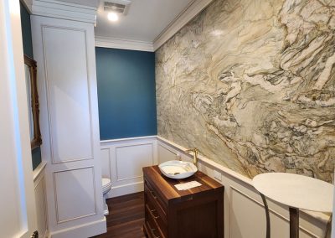
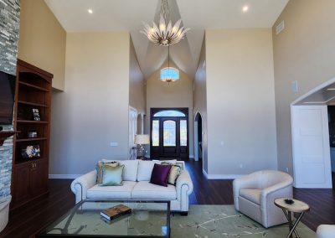
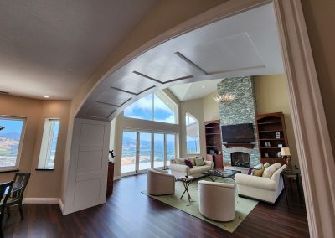
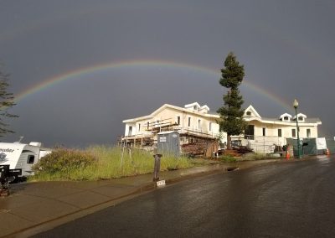
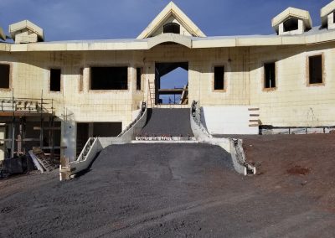
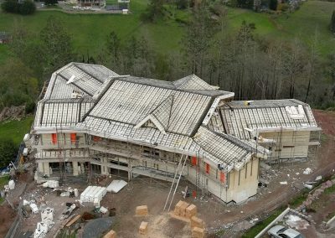
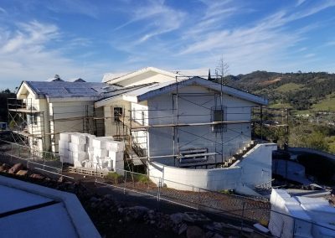
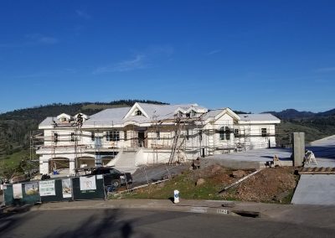
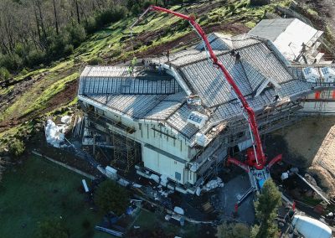
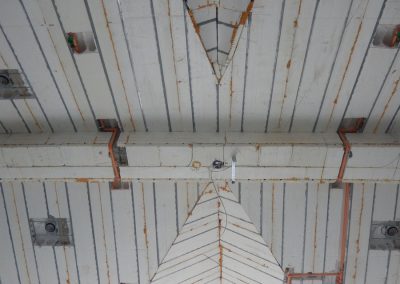
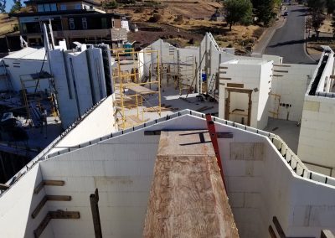
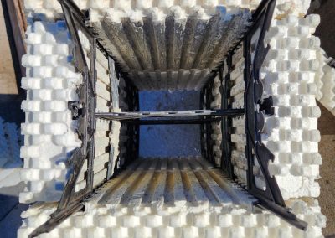
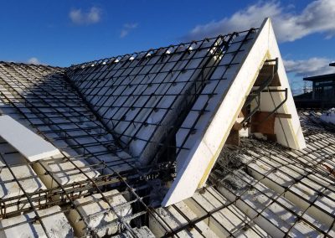
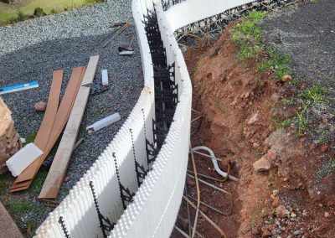
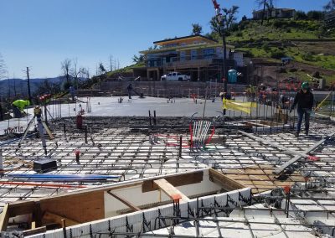
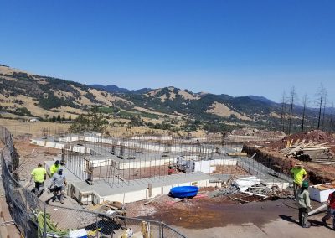
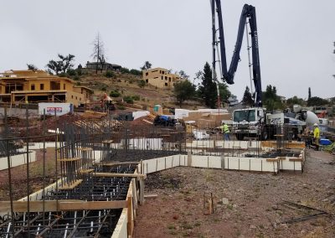
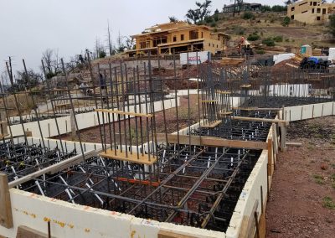
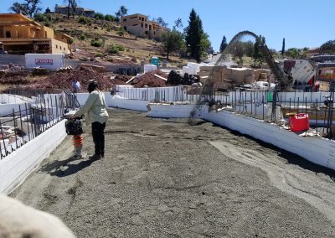

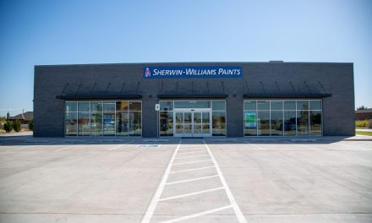
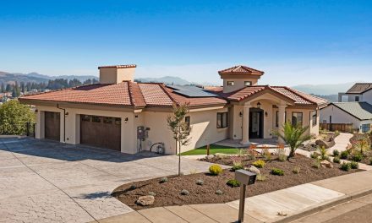
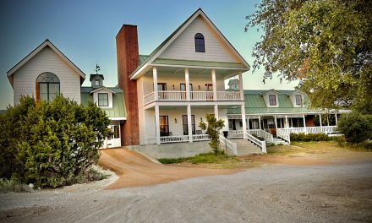
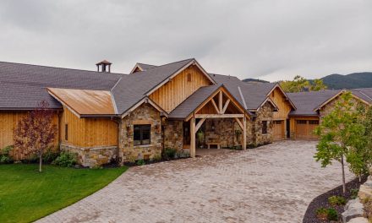


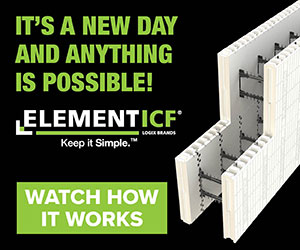





0 Comments
Trackbacks/Pingbacks