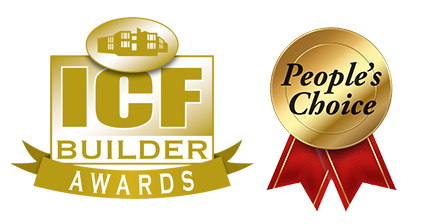
2023 MultiFamily Low-Rise
2nd Runner-Up
(People’s Choice Winner)
The Chatham Building in Fairhope, Alabama, is a mixed-use building with businesses offices and a residence on the first floor and a residence on the second floor. Built using Fox Blocks ICFs, the building features include a blend of classical Southern architecture along with Fortified Gold hurricane-resistant features. The first floor business area is 2,888 square feet with a 555-square-foot residence, while the second floor residence is 3,448 square feet for a total of 6,891 square feet.
Design and Architecture
Fairhope, Alabama, has a very restrictive architectural code and a demanding Historic Preservation Committee that regulates building design and construction covenants on all remodel and new construction projects. The design had to both meet and exceed the restrictions, to maintain the high standards of the design and construction teams. There was a limited staging and laydown area on a very narrow lot.
“The business and residence is thoughtfully designed to meet the needs of the owner’s business, Bob Chatham Custom Homes, and exist as a welcoming home for Bob with allusion to historic details that highlight Fairhope, Alabama’s unique architecture,” explains Fox Blocks’s Mike Kennaw. Though ICF installer Force 5 Walls Inc. had worked with the owner and developer, Bob Chatham, on other Fox Blocks ICF projects, the Force 5 team improvised and overcame demanding design details to achieve the owner’s objective. The building sits on a 42-foot-wide lot with a height restriction of 35 feet. The demanding design details included 12-foot ceilings that would allow the doors and windows to be 10 feet to the top of the transoms. Located in hurricane zone 4 (131-155 mph sustained winds), the building needed a strong method of construction. “The ICF walls were an integral piece to meet the design details and owner’s objective, as they provide both strength due to the reinforced concrete and continuous insulation features that were desired,” says Kennaw.
With additional creative features, including floor systems which will allow for future modifications of interior space usage, the completed project is Fortified Gold Certified, meaning its construction standards go beyond code and roofing to address vulnerabilities, making buildings more resilient to storm damage. Fortified Gold requires an engineered continuous load path, which is a specific plan that specifies how a roof should be fixed to walls, and how the walls should be anchored to the foundation to create a singular, solid structure for maximum protection. The building features impressive height with 12-foot ceilings and 8-foot doors. Windows are impact-rated Anderson E series casement windows with transoms. Mahogany exterior doors are 2 1/4-inch thick and impact-rated with transoms. The two-story building is finished with stucco with artisan siding on top.
An Ecospan floor system includes concrete clear span and exterior elevated decks are LiteDeck — the second floor front exterior balcony is 343 square feet and the second floor rear exterior balcony is 365 square feet with a fireplace. The total project construction time was 80 weeks while it took only seven days to install the ICF on the first level and eight days for the second level. The builders estimate that building with ICFs saved three weeks per level versus building with CMU.
Sustainability and Visibility
By utilizing two stories of Fox Blocks ICF wall, insulated doors and windows with Fox Bucks, and perimeter open-cell insulation in the attic, the building has impeccable insulation which has created extremely low energy costs. “The utility bill for the entire 5,300 square feet of air-conditioned space is consistently $400 to $450 per month below what they would be for a traditional build,” says Kennaw. “Reducing energy costs by ICF construction is a huge step towards sustainable living and creating infrastructure that will stand the test of time without the need for energy waste.”
The team successfully executed a unique, upscale, combined office and residence that blends harmoniously into the existing architecture of downtown Fairhope, Alabama. “By creating a historic-looking building with classical symmetry, this build showcases the versatility of ICF Construction,” says Kennaw. “The live/work building was designed and is occupied by a very prominent American Institute of Building Design designer who is forging the path for uniquely styled buildings that promote all ICF has to offer.”
Project Statistics
Location: Fairhope, Alabama
Type: Office, business, residence
Size: 6,891 sq. ft.
ICF Use: 6,379 sq. ft.
Cost: $2,000,000
Total Construction: 80 weeks
ICF Installation Time: 15 days
Construction Team
Owner: Bob Chatham Custom Home Design
General Contractor: Twilley Builders Inc.
ICF Installer: Force 5 Walls Inc.
Form Distributor: Fox Blocks
Architect: Bob Chatham Custom Home Design
ICF System: Fox Blocks
Fast Facts
- A Fortified Gold mixed business/residence
- 12-foot ceilings and 8-foot doors
- Impact-rated Anderson E series casement windows with transoms
- 2 1/4-inch-thick impact-rated mahogany exterior doors with transoms
- Two-story walls with stucco and artisan siding
- Ecospan floor system with concrete clear span and LiteDeck
Like what you read?
Yearly Subscriptions Starting @ $30

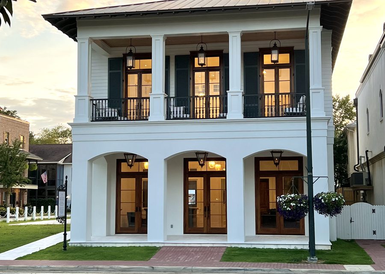
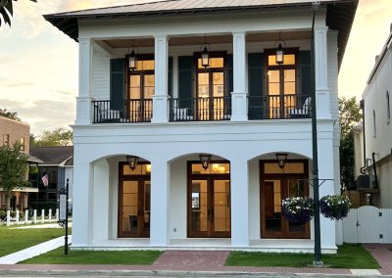
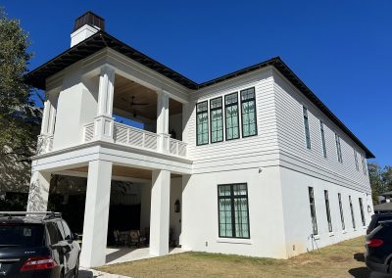
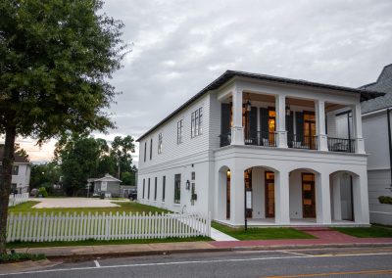
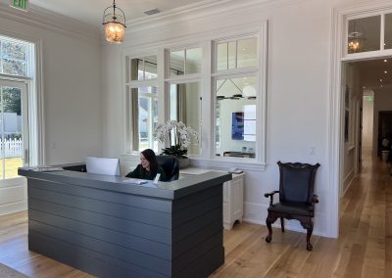
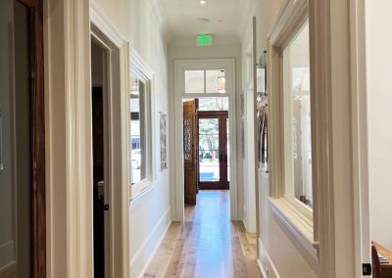
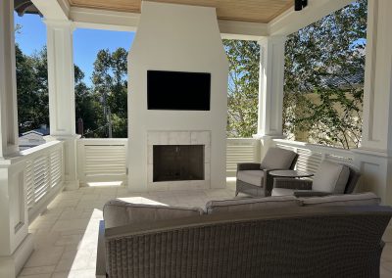
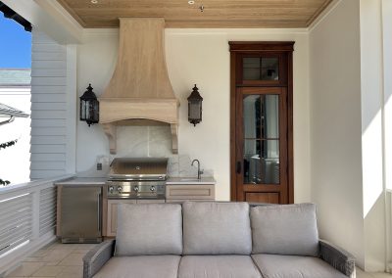
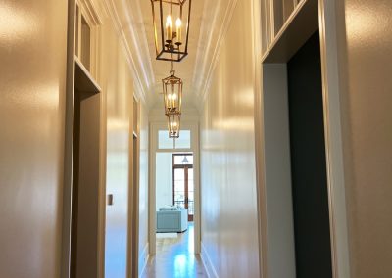
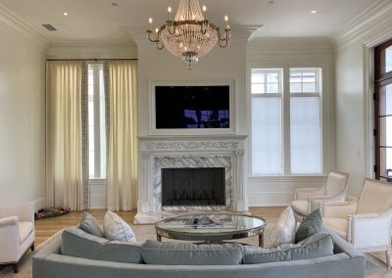
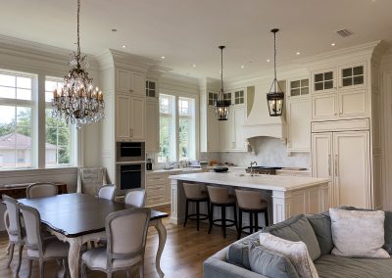
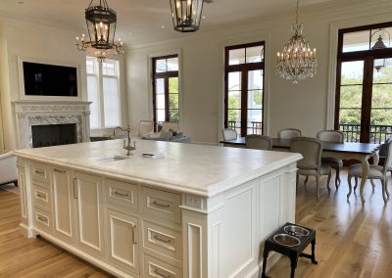
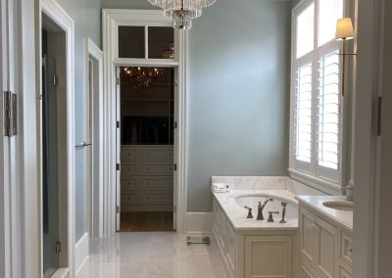
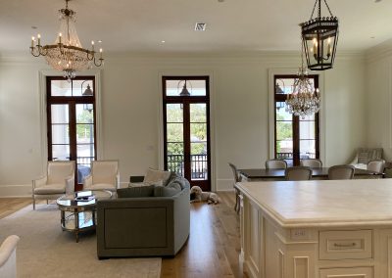
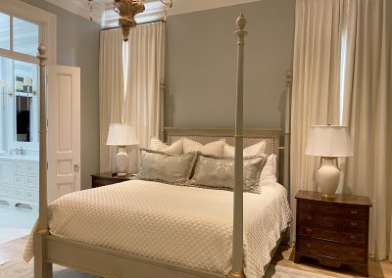
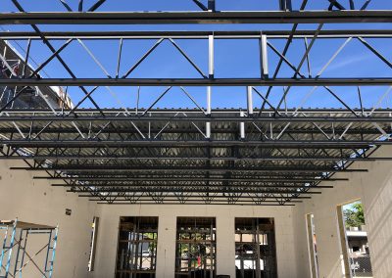
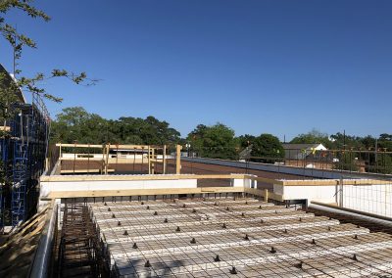
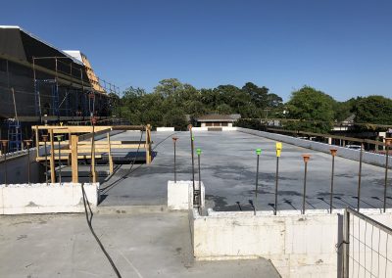
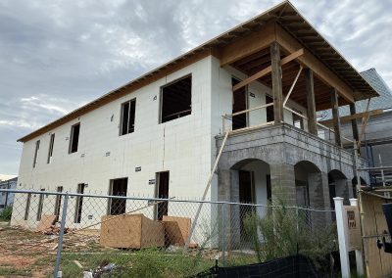
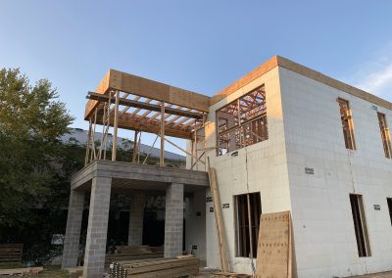
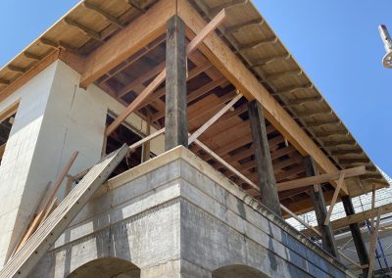
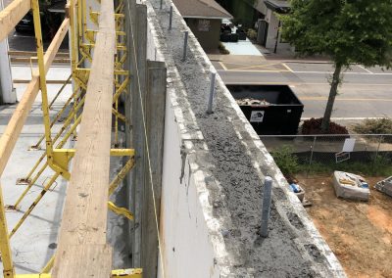
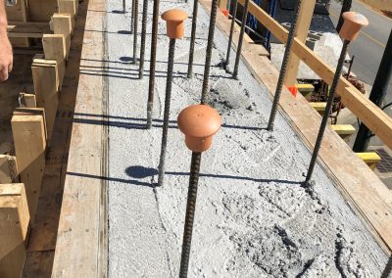
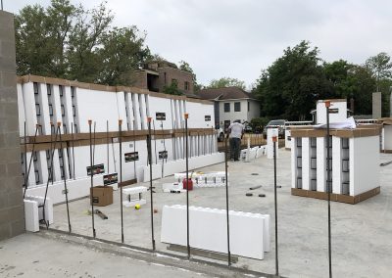
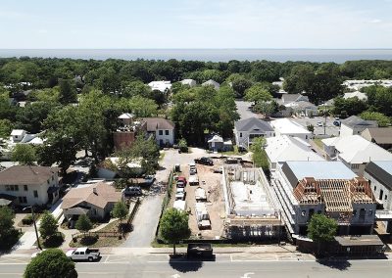
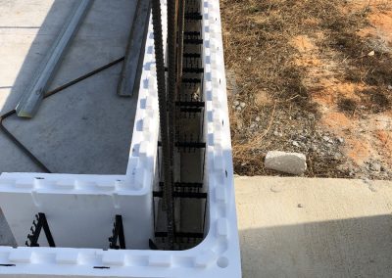
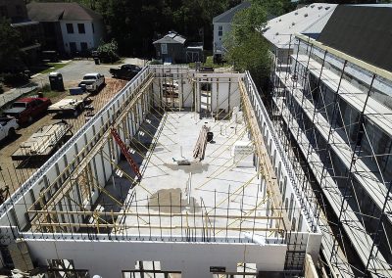
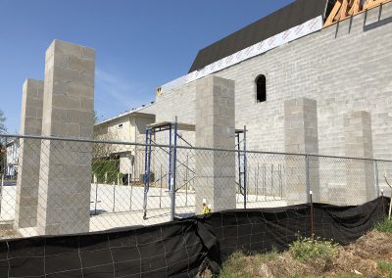
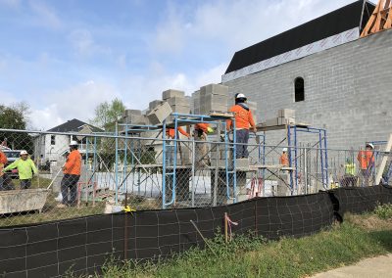
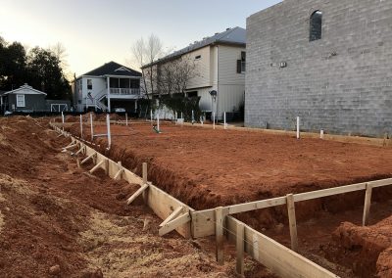
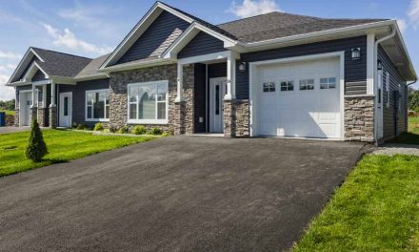
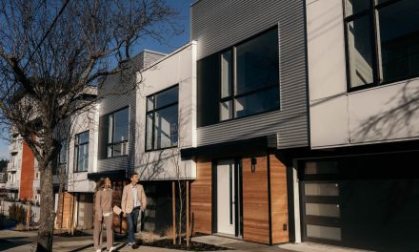
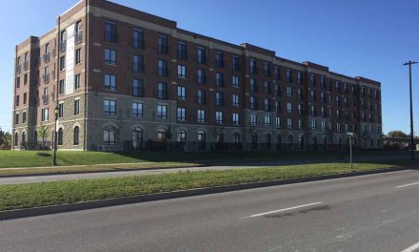
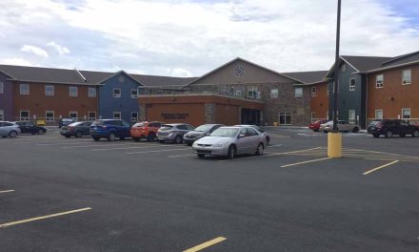







0 Comments