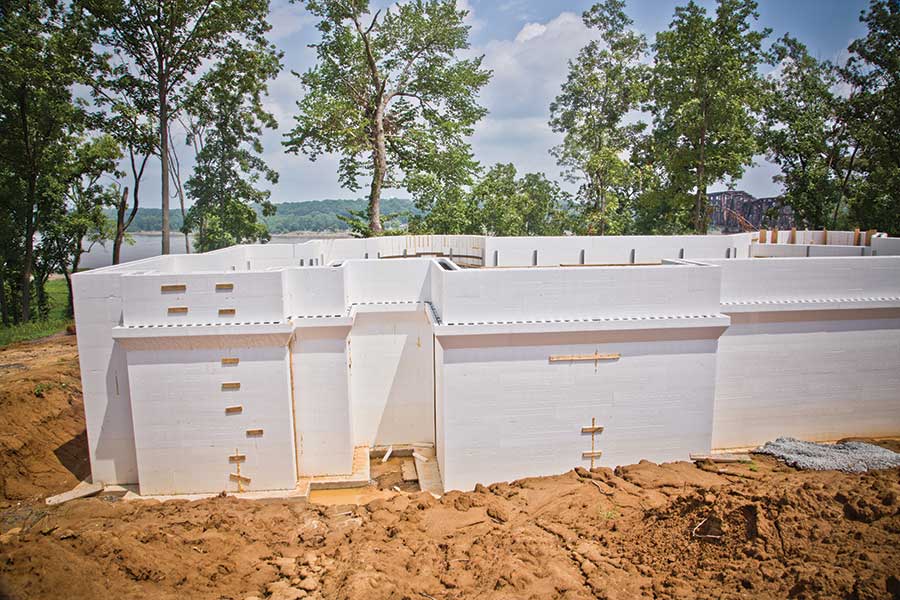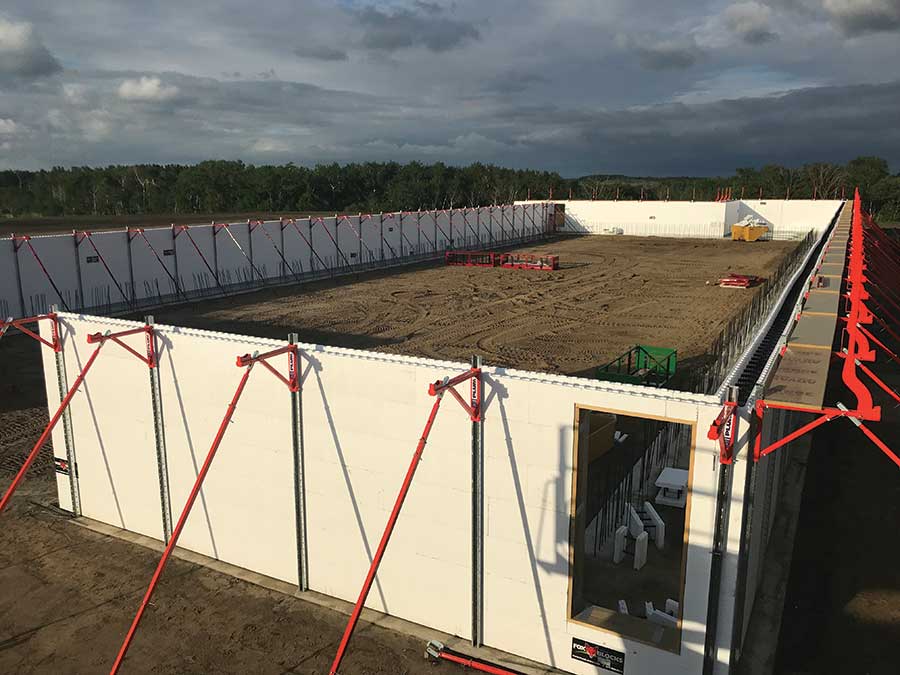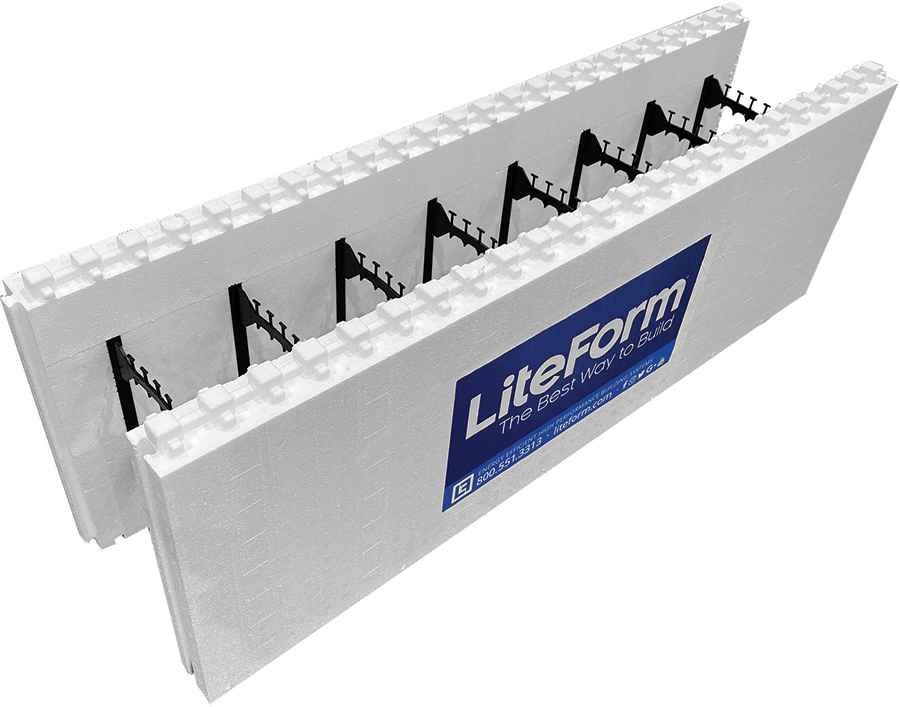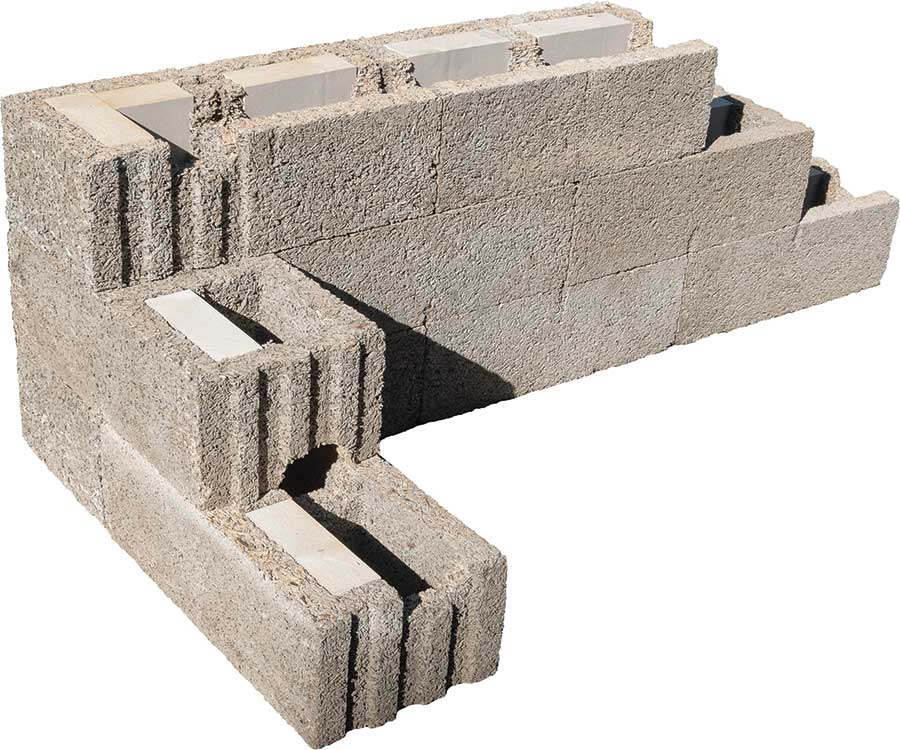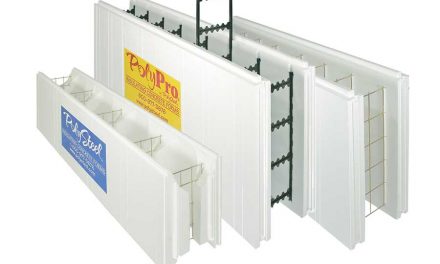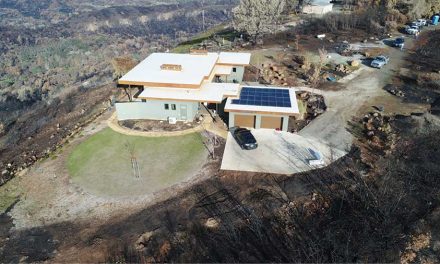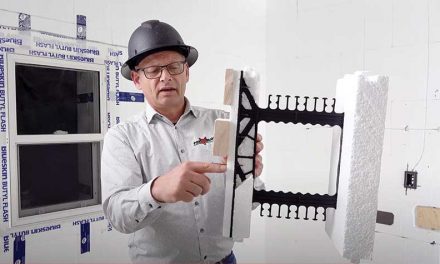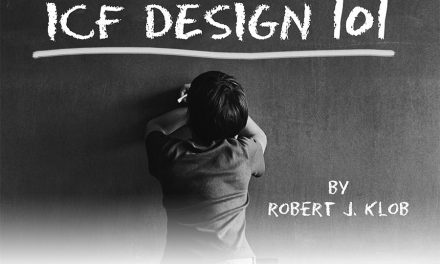People need to be aware of all alternative building products. Because we are all better than wood.
—Jerry Kachlic
By Vanessa Salvia
ICFs stand for insulating (or insulated) concrete forms. These are forms that sandwich cast-in-place concrete between two layers of foam insulation material. Each manufacturer of ICFs makes their blocks with slight physical differences. The forms can have core sizes of 4 to 12 inches, but 6 or 8 inches are the most common. Block sizes are typically 16 inches high by 48 inches long, although they are also available in various sizes and shapes, such as 12 or 18 inches tall or in different shapes for radius walls. Larger systems have fewer pieces to handle but may have other disadvantages such as being heavier and costing more
for shipping.
There are also differences in foam thicknesses. Some are 2 inches (51 mm), some are 2-1/2 inches (63.5 mm), and some are 2-5/8 of an inch (67 mm). The spacing of the plastic webs or ties, the pieces that hold the two foam panels together, could be spaced 6 inches (152 mm) on center, such as the Amvic R22 or BuildBlock, while others are spaced 8 inches (203mm) on center, such as Fox Blocks (or Amvic R30). In some products, the plastic webs run the full height of the form while in others they stop short. Despite these differences, each system performs more or less the same way. Compare the different systems by looking at our ICF Comparison Charts:
https://www.icfmag.com/icf-comparison-chart.
“If somebody is educated in how to work with an insulated concrete form you could pretty much build with any of them,” says Mike Kennaw, who represents the industry as chair of the board of directors of the Insulating Concrete Forms Manufacturers Association (ICFMA), and is also vice president of sales and marketing for Fox Blocks.
ICFs have a long history, and in fact were an offshoot of the original products, which is what we now consider the “alternative” ICFs. In Europe around the time of World War II, blocks were made of treated wood fibers held together by cement. During the post-war years when plastic foams were developed, both a Canadian and Europeans developed similar blocks. Today, ICFs are an accepted system within all building codes in North America. “ICF has been tried and tested now, in the US and Canada for over 25 years,” says Kennaw. “And it does work, as long as the concrete is the right concrete and it’s done correctly.”
Builders can put ICF’s proven performance to work in many different applications across multiple markets and sectors, from pools to residential homes, mid-rise and multifamily buildings, schools, and high rise applications. “Though applications and approaches to ICF technologies differ in the marketplace, the combination of EPS foam insulation and embedded attachments deliver astounding benefits to both builders and occupants,” says Brian Corder, president and CEO of BuildBlock Building Systems.
Here’s a rundown of the types of ICFs on the market for those who truly are getting an introduction to ICFs in this issue. As Jerry Kachlic, founder of Eco Building Systems, makers of the Perfect Block, said, “People need to be aware of all alternative building products. Because we are all better than wood.”
Various ICF Formats
Within ICFs there are a variety of formats. The block system is the smallest of all. Flat” or “panel” systems are similar to a conventionally poured wall. The result is a wall of uniform flat thickness similar to a conventional cast-in-place wall. The foam panels are connected with plastic or steel ties that hold them in place. Quad-Lock Insulated Concrete Forms and LiteForm are flat panel systems using panels and ties. LiteForm is a folding block system in which the polypropylene ties are on their patented “living hinge” which allows the forms to fold flat for shipping. Dave Hall, LiteForm’s marketing coordinator, says 7,700 square feet of their patented folding forms can fit per truck. LiteForm has 8-, 6-, and 4-inch compact corners which ship very easily and are small enough that if one of the corners is damaged during freight a replacement can be easily sent out via UPS or FedEx.
In a “grid” system, concrete is poured into a network of vertical and horizontal channels. BuildBlock’s GlobalBlock is an example of the screen grid system. Grids can either be in the screen grid shape, which resembles the shape of window screen, or a waffle grid, which has the screen grid shape but thicker and thinner. “GlobalBlock is a modified screen-grid ICF using a post and beam structure,” says BuildBlock’s Brian Corder. “BuildBlock developed GlobalBlock, an all-foam ICF, several years ago to provide a lower-cost ICF for structures finished using stucco and plaster. This structure uses more foam, reducing concrete and increasing R-value, but is not a monolithic ICF.”
“Plank” systems are narrower horizontal planks that stack vertically. Planks are longer like panels in the horizontal direction but shorter like blocks in the vertical dimension.
“Post and beam” systems have horizontal and vertical columns of concrete that are completely encapsulated in foam insulation. The two sandwich pieces that provide insulation are connected in various ways of materials made from plastic, metal, or other connectors. The spacing between the structures can be customized. Even the insulating foam itself can be different — primarily it is expanded polystyrene (EPS) but it can also be extruded polystyrene (XPS) or expanded polyurethane (EPU). The physical properties of the foams vary slightly, with EPS being used most often because it offers high R-value, high strength, and a lower price point.
Vertical ICFs are assembled primarily from the ground and poured vertically and are similar to traditional removable concrete forms. Vertical ICFs use more foam, but less concrete. The Hobbs Contour Wall design is a modified post and beam system that places concrete only where it is structurally necessary, to use less. “It is essentially a series of columns at 16 inches on center spacing, just like a wood stud wall, except it is a monolithic concrete wall,” says Andrew Hobbs, founder and president of the Hobbs Vertical Wall System. “It has a 5 1/4-inch by 4-inch column of concrete with vertical rebar in it. We have a top beam and a bottom beam, and then where we don’t need as much concrete structurally we put less concrete in the web area, then more insulation in those areas in its place, saving concrete and providing more insulation without jeopardizing strength.” Hobbs also says that his system requires much less bracing than others, which reduces overall expense and requires no special ICF bracing.
When making your determination, manufacturer support and product availability are two of the most important things to consider, especially for those new to ICF construction. “Local or fairly local product support is make or break for success, especially for somebody that’s new to ICFs,” says Kennaw. “Once the concrete is placed, you can’t fix it without a lot of expense and effort so if you don’t know what you’re doing you could get into trouble. The key factor is having local support from the manufacturer and from a knowledgeable contractor, a knowledgeable dealer, or company representatives that can provide support. When there’s support and communication and people are on board you end up with the project that works.”
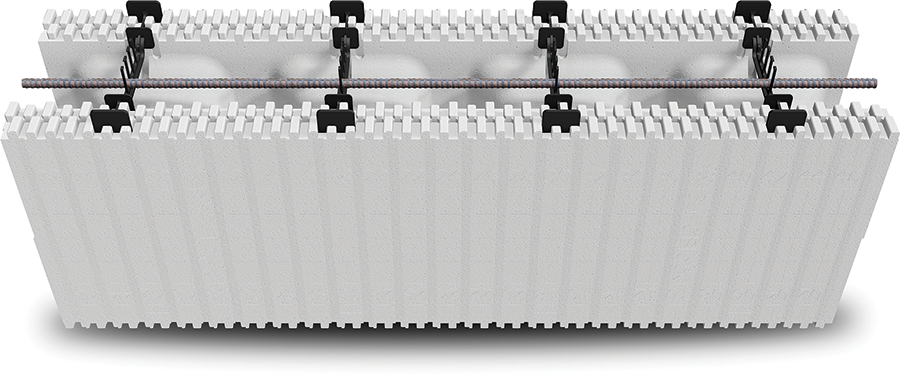
BuildBlock developed the all-foam GlobalBlock ICF to provide a lower-cost ICF for structures finished using stucco and plaster.
This photo shows the block’s side rebar webs.
The concrete does not eat away or dissolve the EPS (Expanded Polystyrene) foam. Most of the products that are available in the market in North America use plastic webs that hold the panels together. The sides of the web are embedded in the foam while the center gets encased by the concrete. Amvic says that the webs provide a “nailing surface” and Amvic’s Building Science Specialist Vadim Novik says they function like a stud (for interior finish attachment); instead of attaching to wood, you’re attaching to a plastic web flange. “When you stack the blocks, you will see that the webs align vertically, so if you want to install drywall, you can just screw through the board and into the webs using regular drywall screws.”
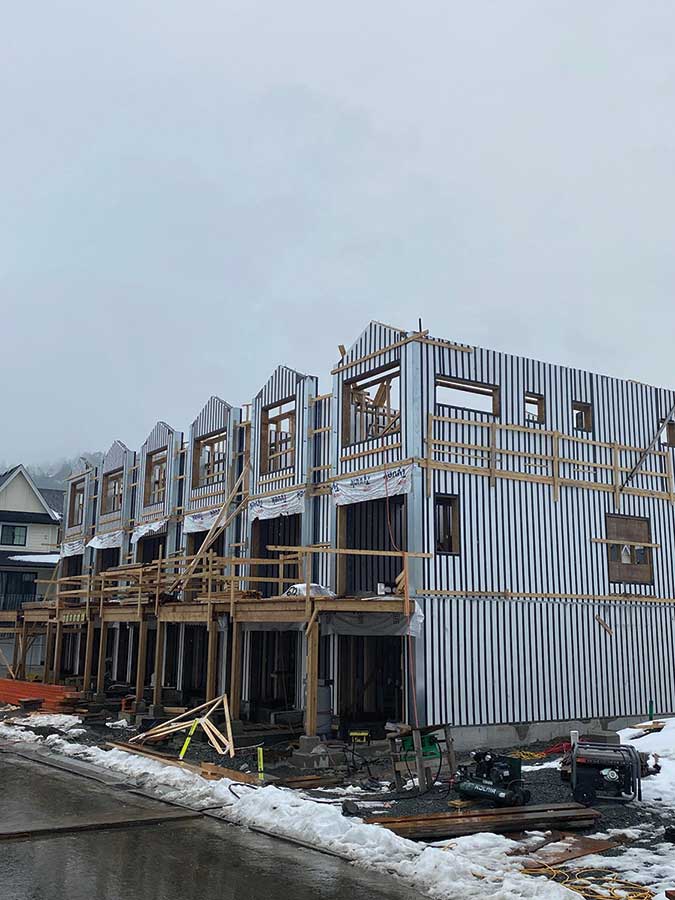
The Hobbs Contour Wall design is a modified post and beam system that places concrete only where it is structurally necessary, to use less.
Whichever form you choose to work with, they all stack together much like traditional brick or block and when filled with concrete creates an incredibly strong, well insulated, quiet, and safe structure.
Alternative ICFs
Composite ICFs / ICCFs
Composite ICFs are panels made from a mix of recycled expanded polystyrene (EPS) and Portland cement. The Perfect Block made by Eco Building Systems is an example of this type. These blocks are heavier and require less bracing, which means construction can proceed quickly and with less labor.
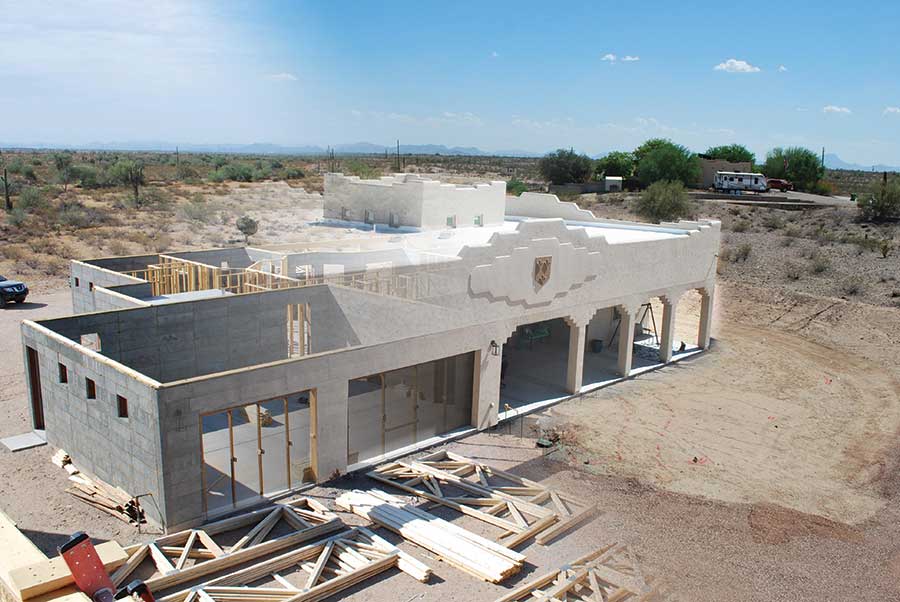
The Perfect Blocks are heavier than others, and require less bracing, which means construction can proceed quickly.
Composite ICFs are considered a green option, because of the recycled EPS that is usually destined for the landfill. The original composite ICF block was invented by Rastra in 1972 and used 100% post-industrial, post-consumer waste. Jerry Kachlic, founder of Eco Building Systems, uses 100% repurposed EPS expanded polystyrene saved from items that would normally go to the landfill. Another advantage is that contractors don’t have to use drywall with
this product. “It’s sustainable,” he says. “And it’ll still be there 500 years from now.”
Perfect Block has a smaller core, yet is engineered to the same criteria of a 4-hour fire rating and withstanding 250 mile per hour winds. Their tested block design takes 35% less concrete fill than other 6-inch core block, saving costs.
Kachlic is passionate about building with ICFs, and strongly feels that all the different blocks perform in basically the same way so the choice of which ICF is not as important as the choice to build with ICFs in the first place. “Remember, friends don’t let friends build with wood!” he says with a laugh. “All the ICF products are fantastic.
Wood Fiber Blocks
Manufacturers of wood fiber blocks define themselves as the original ICF insulated concrete form work. Manufacturers include Durisol in the UK and ShelterWorks in the United States. When the products were first being made in Europe in the late 1930s, the goal was to create a product using waste material. In these blocks, the wood fibers are treated to neutralize the sugars and proteins. The process is called mineralization, and once that’s done the material can be formed into blocks. Although these blocks originated in Europe, bricks and stone are the primary construction materials there and ICFs are rarely used. Neil Bussey, the managing director of Durisol in the UK, is pursuing projects in North America and in Iceland, where the extreme temperatures and earthquake potential more closely mimics the disaster resilience concerns that we typically face here. In late 2020, construction began on a housing project in Cambridgeshire of 14 two-, three-, and four-bedroom modern homes using Durisol blocks, which will expand visibility of the material. These blocks are also sometimes called mineral fiber blocks. Nexcem is another wood fiber system that is made in Canada.
These blocks are lighter than traditional concrete masonry units, so they can be stacked by hand. Bussey says their heaviest block is a 365-mil thick wall that when dry weighs about 14 kilos (31 pounds). They can
be used in cold and rain. The wood materials used include old pallets and cable drums, so there is a fair amount of waste material involved.
Faswall, made in Oregon by ShelterWorks, weighs 28 to 30 pounds per block. Another difference is dimensional — Faswall is 8 inches tall where Durisol is 12. Faswall uses .33 cubic feet of concrete per square foot compared to .5 cubic feet per square foot in a 6-inch traditional ICF wall, says Joseph Becker, Western U.S. representative and technical lead for Faswall and ShelterWorks. The only ingredients in Faswall and other similar systems are mineralized wood chips (85% for Faswall) from recycled wood and portland cement/slag cement binder (15% for Faswall). “The wood content of Faswall block is 100% clean recycled wood content which comes from pallet hardwood,” says Becker. “Faswall promotes a healthy indoor environment due to its regulation of humidity because the material stores or releases water vapor depending on the environmental conditions. Being vapor permeable means that the block keeps the indoor relative humidity at a healthy and comfortable level.” Faswall’s vapor permeability keeps relative humidity levels low enough that mold doesn’t grow, and the high (alkaline) pH of the composite material also inhibits mold growth. As with most ICFs, Faswall’s fire rating is 4 hours with zero flame spread as opposed to 15 minutes for a comparable wood framed wall. Both stucco and drywall can be applied directly to the Faswall block, and the surface remains durable and puncture proof.
Structural Concrete Insulated Panels (SCIP Panels)
Structural concrete insulated panel (SCIP) wall construction is different from ICF in that the concrete is applied to the outside of the foam whereas on the ICF application, concrete is pumped inside the foam although they both have a high insulation value and strength. The technology has been around since the early 1970s. It involves 2.5 and 4-inch thick rigid EPS foam panels placed between two sheets of 11 gauge galvanized mesh that are held an inch from the foam by diagonal truss wires which run through foam and are welded to the mesh. The panels are 4 feet wide and can be cut to whatever length the contractor would like. The panels are then stood up, clipped together, and a cementitious material is applied to both sides of the panel either with a pump or by hand. Innovative Structural Solutions is one manufacturer of SCIP. “In a residential setting, builders put the panel up and then they shoot shotcrete or cementitious material on the outside, but we also make them as precast or as tilt up,” says Hal Fronk, product development manager at Innovative Structural Solutions.
SCIPs can be used on floors, roofing, patio decks, and stairs. SCIPs can save on concrete usage by up to 60% and reduces the required rebar by up to 90%. “We’re a fully composite system, meaning the two wythes of concrete will work together as if it’s a solid piece of concrete,” Fronk says. In theory, SCIP panels are 4 feet wide and can be made as long as the project requires, but in practice, ISS usually doesn’t make them larger than 40 or 45 feet, so that they remain easy to handle.

