
2020 Small Residential
2nd Runner-Up
Stid Hill House is located in rural New York, about 100 miles east of Buffalo in the “Finger Lakes” region of the state. Vic Logan, who served as general contractor and ICF installer, is not a full-time construction professional, but had great success building this home as a private residence for a member of his extended family.
Logan says, “The intent of the project was to create a low maintenance, high efficiency structure. ICFs enabled us to do that in a way that was relatively easy.”
He selected BuildBlock ICF for the project. The company has dozens of hours of online video training available, plus a local distributor that was willing to provide additional assistance as needed. Logan says, “BuildBlock’s training materials were a huge help and a big reason why we went with their product. Our local distributor, BuildBlock of Central New York, was a massive help as well, answering our questions as they came along.”
The project was fairly complex, especially for someone new to ICF. The home is built with a walkout basement, which required stepped footings that had to be level and perfect from the beginning. The semi-detached garage is also built with ICF. They required fabricating multiple T-wall intersections and long lintels to create openings for picture windows and garage doors. Both the garage and the house feature field-cut ICF gables. He used BuildDeck ICF decking for the garage floor in order to create a walkout root cellar beneath it. He says, “This required us to learn new techniques for shoring, but provided a solid insulated floor.”
In total, the 2,800-sq.-ft. home used 320 tons of concrete in the walls and floor.
He says the primary construction difficulties were weather related. The above grade portion of the house was built during a very cold winter and workers had to contend with harsh temperatures and large amounts of snow.
The roof was framed by hand with 2×12 rafters to create a useable attic, with 7,000 pounds of spray foam insulation filling the full depth of the rafters, for an R-value of 60. It’s topped with a no-maintenance empire rib metal roof. The exterior walls are finished with low-rib metal siding as well, which creates an impenetrable barrier for rodents and insects.
The final product is beautiful, efficient, and incredibly durable and low-maintenance. In the first year, the house used less than 300 gallons of propane for heating, cooking and hot water, with an electric bill that’s less than $100 per month, which Logan calls “a miracle in New York State.”
Project Statistics
Location: Naples, New York
Type: Custom Home
Size: 2,800 sq. ft. (floor)
ICF Use: 2,300 sq. ft.
Cost: $1 million-plus
Total Construction: 104 weeks
ICF Installation Time: 300 days
Construction Team
Owner: Private
General Contractor & ICF Installer: Vic Logan
Form Distributor: BuildBlock of Central New York
ICF System: BuildBlock
Fast Facts
Low Maintenance, High-efficiency Structure
R-60 Roof
First-Time ICF Builder
Like what you read?
Yearly Subscriptions Starting @ $30

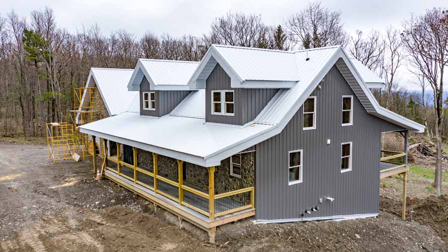
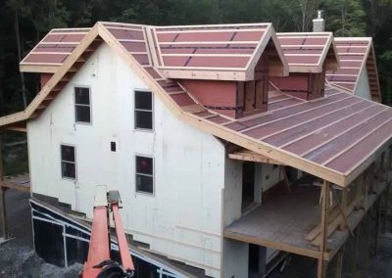
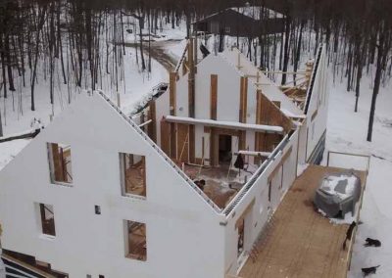
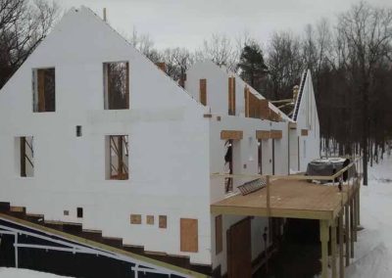
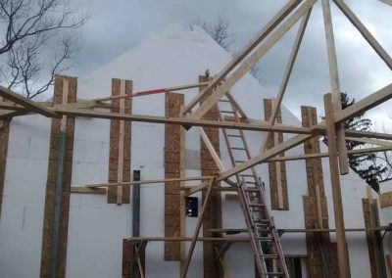
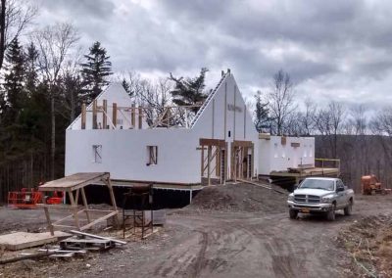
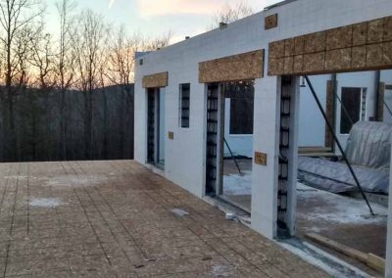
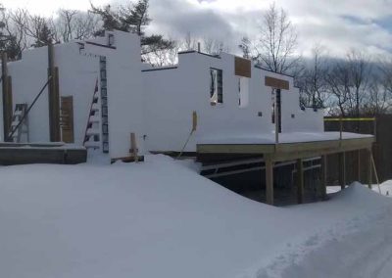
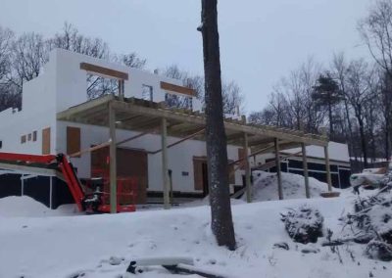
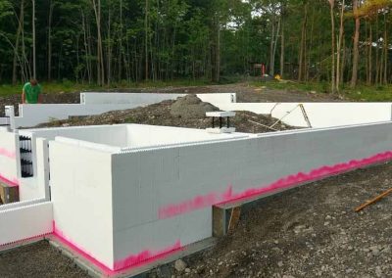
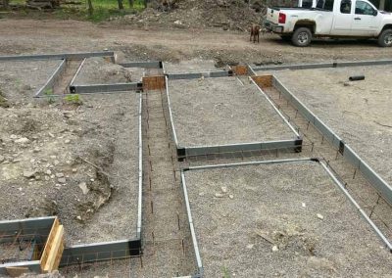
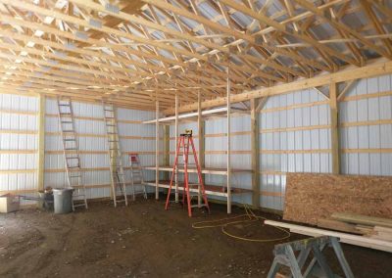
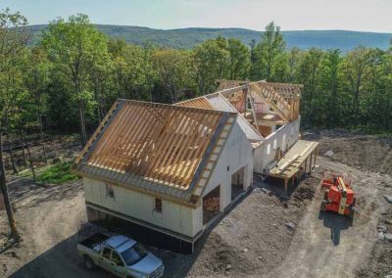
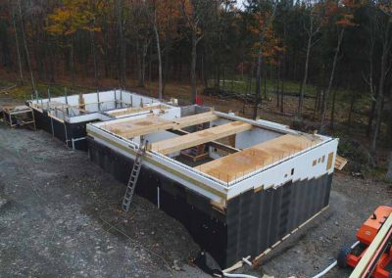
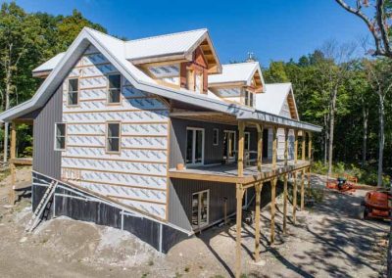
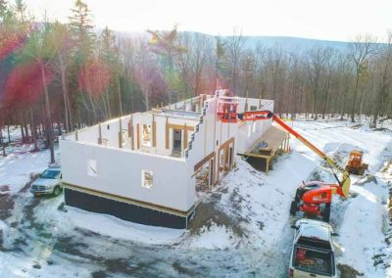
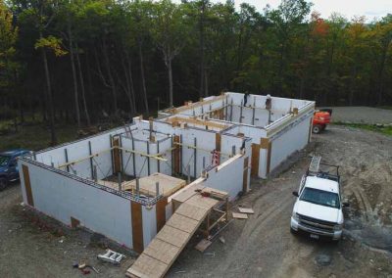
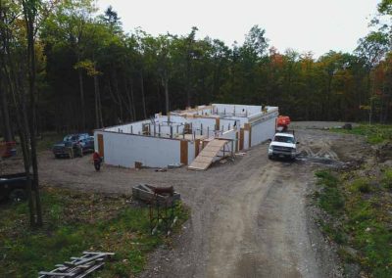
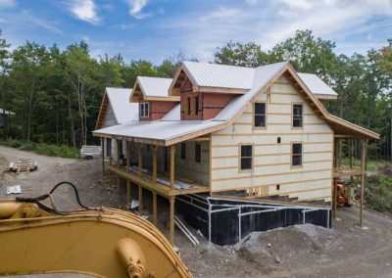
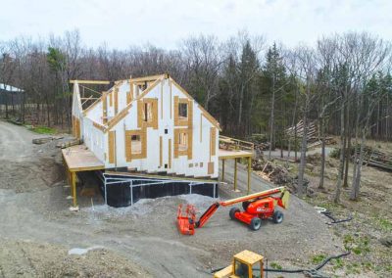

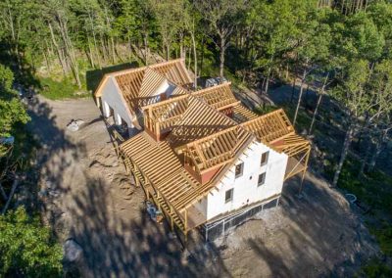
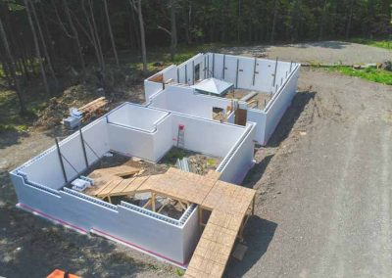
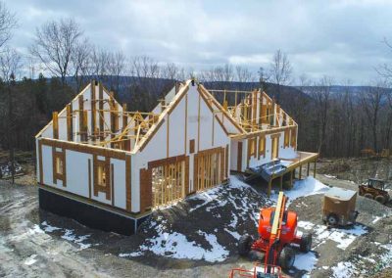
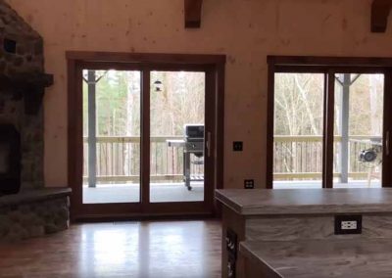
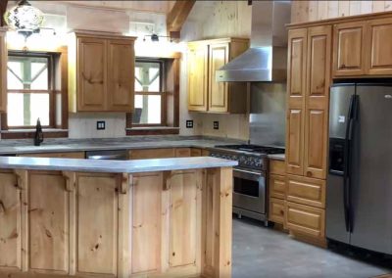
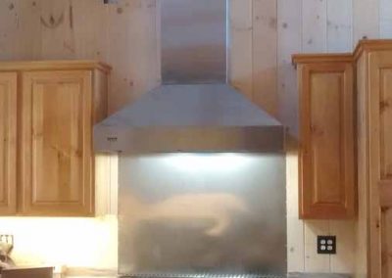
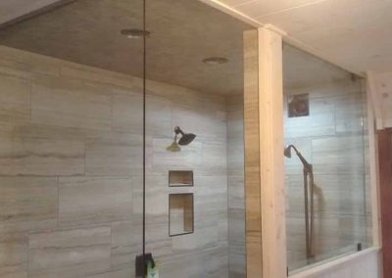
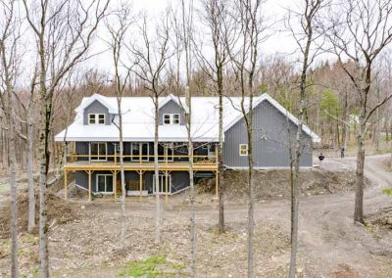
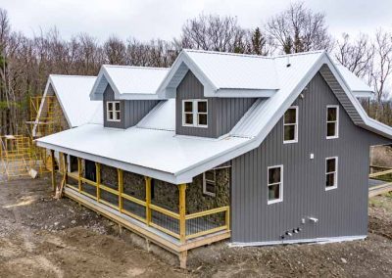

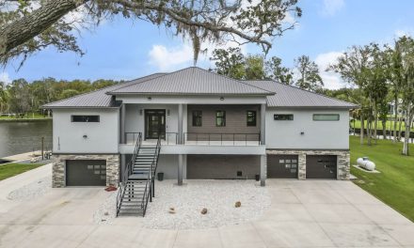
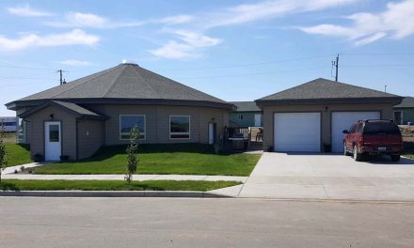
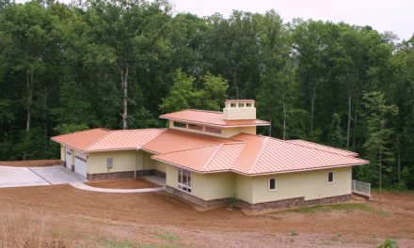
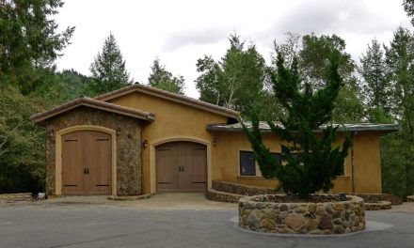







0 Comments