
2020 Multi-Family
Winner
Sooke Point includes four ICF vacation triplexes, built at the very edge a seaside cliff at the extreme southwestern tip of Canada.
The project was honored as “Best Multifamily Development” at the 2020 ICF Builder Awards earlier this year.
The project site is breathtaking. It’s located at the very end of a narrow, winding country road, and is nearly entirely surrounded by the ocean which separates Canada’s Vancouver Island from Washington State’s Olympic Peninsula. To the east lies a 3,600-acre wilderness park.
Landus Development Group Inc., the developer and general contractor, worked with government agencies for years to allow this project to go ahead. Michael Thornton, a principal at Landus, points out that the site has the warmest winters in Canada, with beautiful sunsets year-round, and is among the driest cities on the British Columbia’s famously wet Pacific coast.
Still, it’s a cold, wet marine environment, and the developer chose ICF for longevity and reduced maintenance. “We decided to change to ICF to increase the overall finished quality of construction,” says Landus. He says that—given the construction complexities, site conditions, and the desired level of quality—the cost of using ICFs was comparable to wood frame.
The project consists of four, three-story buildings, for a total of 12 vacation condominiums totaling 11,500 sq. ft. They’re built directly on a cliff overlooking the sea, and the design imitates the prow of a ship. The site is quite steep, and was carefully sited so the upper story is “at-grade.” Seen from the road, the three-story buildings appear as single-story bungalows.
After years of work getting the zoning and permitting paperwork, site work began with precision blasting to level the site. Each building is anchored directly to the rock, with reinforcing steel extending from the ICF footing two feet vertically into solid basalt. (Much of the quarried rock was re-used on-site for planters, retaining walls, and custom-built exterior stairways.)
This project used eight-inch core ICFs from Nudura to maximize thermal and acoustic performance. Helix micro-rebar was added in mix to increase concrete tensile strength and meet the requirements of building in a seismic zone.
Floors are a five-inch concrete slab with integral radiant heat, placed over full-span steel decks from Bailey Metal Products. The exterior decks are also concrete, and were formed on-site with wood forms supported by vertical steel posts. After the concrete cured, the forms and posts were stripped and reused to create the deck on the level above. Helix was added to the deck concrete as well.
The seaside wall on each condo consists of 20-foot floor-to-ceiling sliding glass panels. The ICF lintels were engineered to support the deck across these long spans.
All of this work, required significant care to protect the oceanfront environment and to protect workers from slips, trips, and falls.
The exterior finishes were chosen for longevity and reduced maintenance in a salty marine environment: It’s mostly glass, concrete, and weatherproof polypropylene siding taken from an old growth cedar shake mold. The white PVC trim has integral color, so it will never need painting, and decks are finished with porcelain tile, set on recycled rubber to minimize noise.
Sooke Point features a number of sustainable building technologies in addition to the ICF, such as in-floor radiant heat, dimmable LED lighting, high-efficiency windows with low-E glass, water-wise fixtures, Energy Star appliances, permeable pavers and a back-up power system.
Completed in September of 2019, the units are all fully furnished, with an interior design that mimics the feel of a luxury yacht with Victorian cottage influences. Extra touches include Craftsman doors with frosted glass and dentil shelves, chair rails, beadboard, indirect lighting, soaker tubs, and bedroom fireplaces.
The large walls of glass slide open in either direction to bring the outside in, with exceptional views of the ocean. Thornton says, “The buildings feel unbelievably close to the sea, and they are. All the suites are at least 23 feet above high tide, yet, many of the ‘yacht decks’ are less than 15 feet horizontally from the ocean, which creates the illusion of being at sea. In fact, it creates such a realistic effect that boaters often soften their knees while still on land.”
Project Statistics
Location: Victoria, British Columbia, Canada
Type: Four Vacation Tri-plexes
Size: 11,500 sq. ft. (floor)
ICF Use: 16,600 sq. ft.
Cost: CAN$5.5 million
Total Construction: 50 weeks
ICF Installation Time: 60 days
Construction Team
Owner and General Contractor: LandusDevelopment Group, Inc
Site Superintendant: Munro Developments
ICF Installer: Owner
Form Distributor: Fab-Form
Architect: Owner
ICF System: Nudura
Fast Facts
Built on Cliff top, Yards from Surf
Three floors per Building
Cost Comparable to Wood Frame
Like what you read?
Yearly Subscriptions Starting @ $30

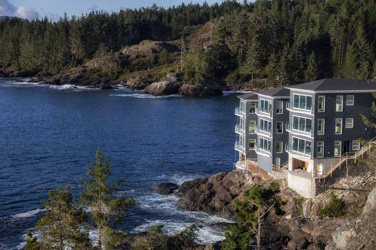
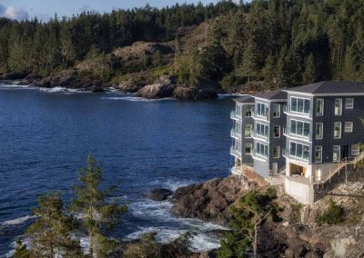
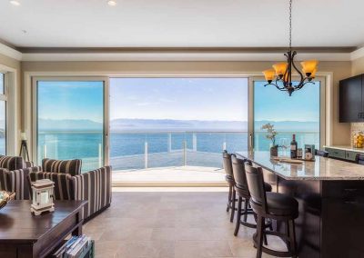
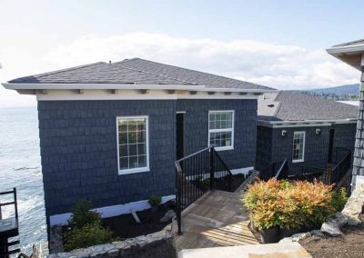
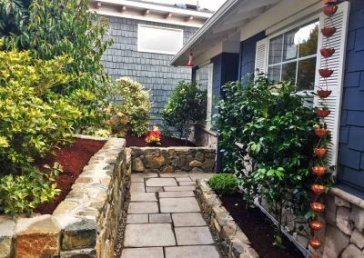
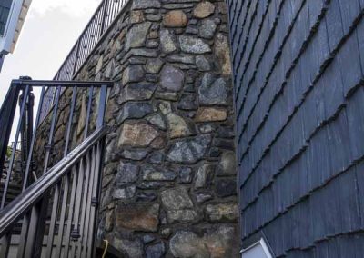
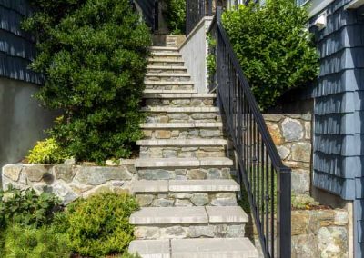
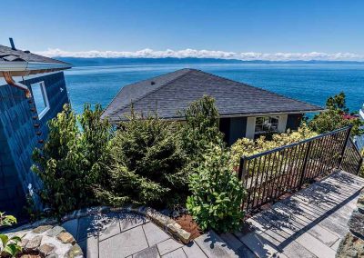
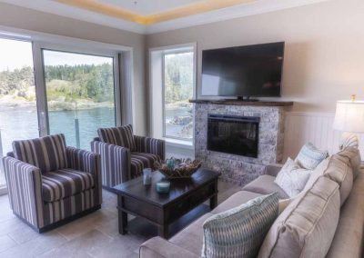
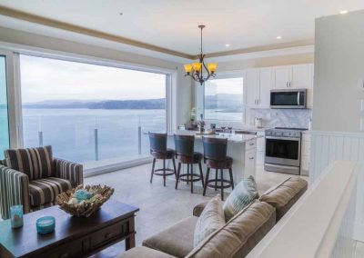
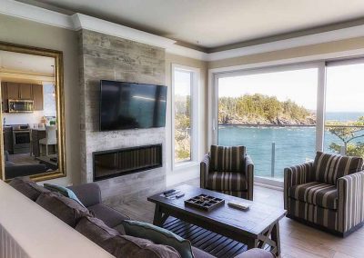
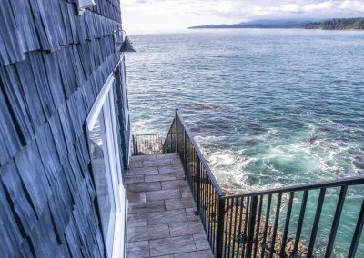
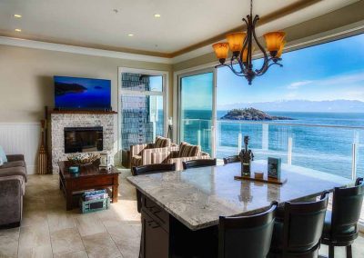
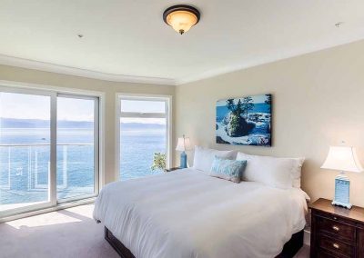
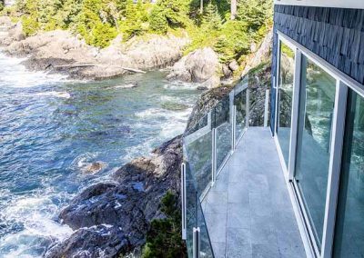
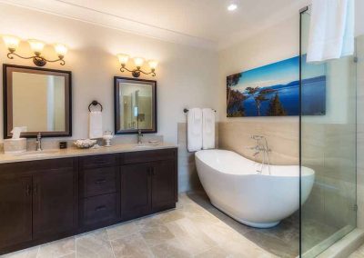
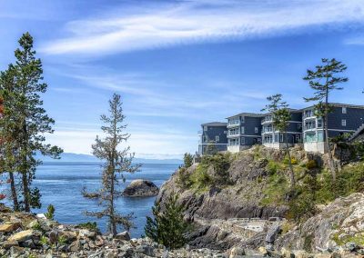
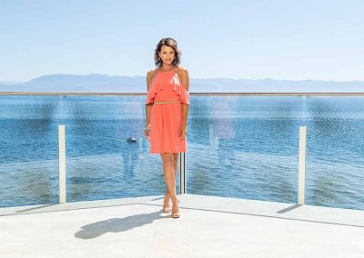
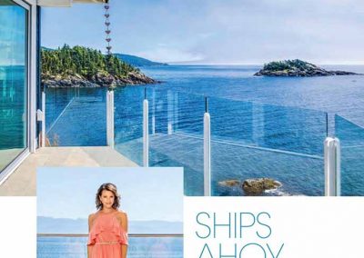
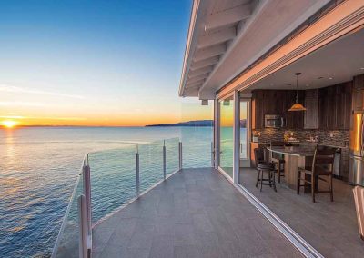
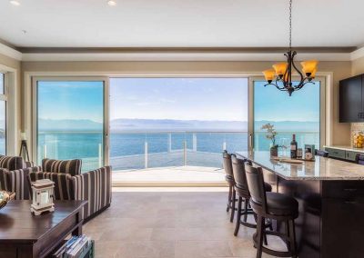
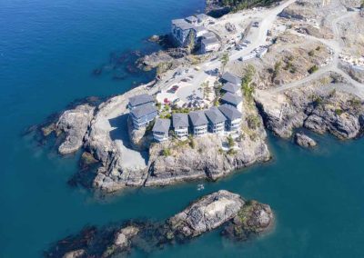
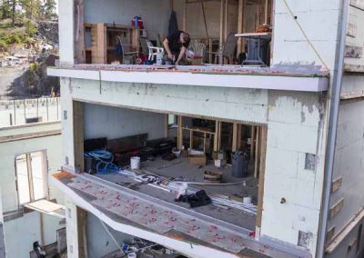
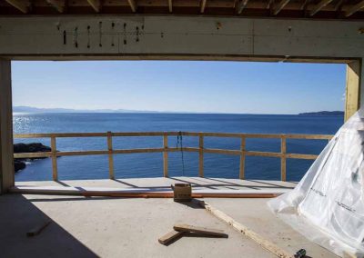
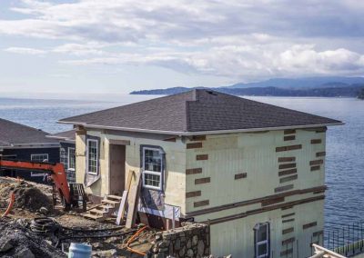
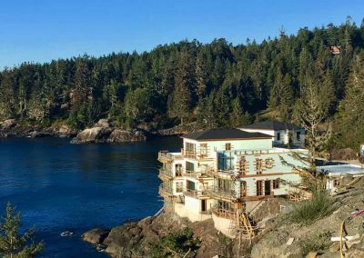
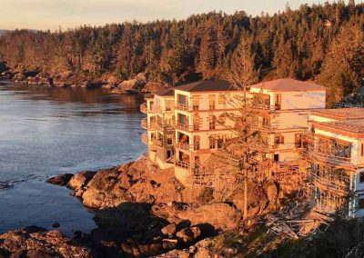
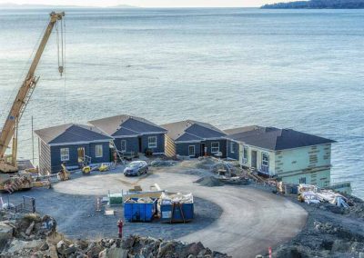
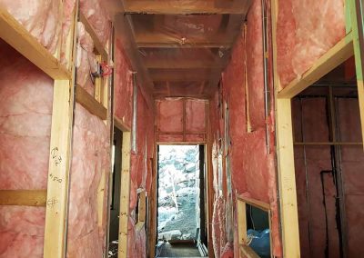
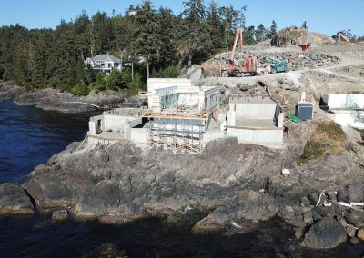
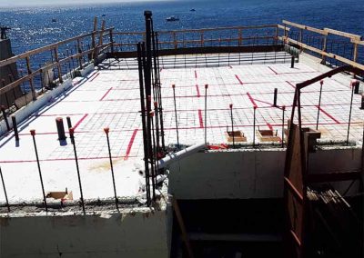

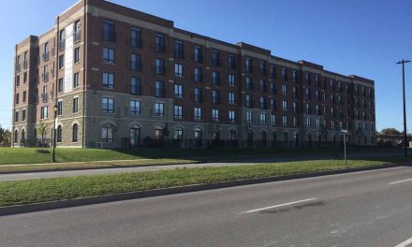
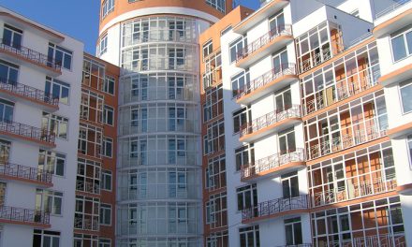
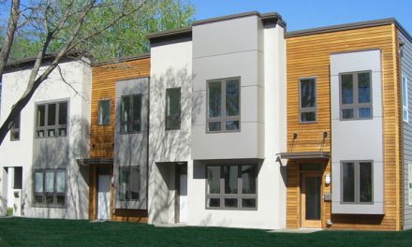
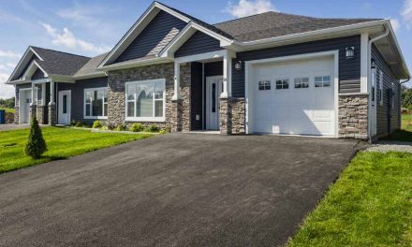







0 Comments