The barrel room of the Hilliard Bruce Winery in Southern California is just one of dozens of ICF winery projects. Completed in 2015, the 11,750-sq.-ft. facility is certified LEED Silver.
Demand for sustainable, energy-efficient buildings continues to grow in the commercial sector. While ICF use in some sectors—such as schools and mid-rise apartment buildings— is well known, ICF use is also growing in a number of less-noticed commercial niches as well.
One of these overlooked but profitable construction sectors is agriculture. Over the past few years, innovative architects and contractors have used ICFs in a wide range of ag-related applications, including wine cellars, poultry houses, meat-packing plants, and potato storage facilities.
The factors driving ICF use in this sector are the same traits that make them attractive in all areas of commercial construction: energy efficiency, durability, and eco-friendliness.
Insulated Storage
Many food products require insulated storage, and it’s no surprise that ICFs are a cost efficient way to provide that.
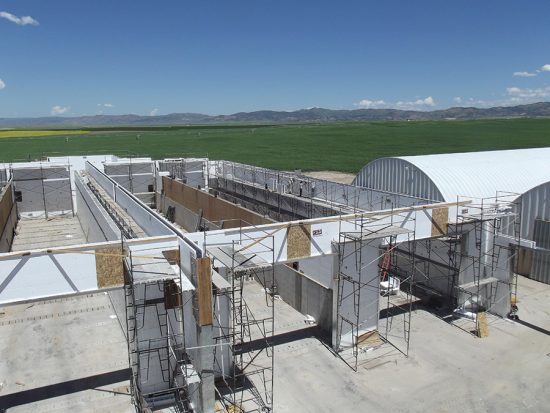
ICF potato storage reduces spoilage to near zero, and facilitates keeping temperature and humidity levels constant.
For nearly 100 years, agriculture in southeastern Idaho has revolved around its world-famous potatoes. Harvested in the fall, the crop is traditionally stored in “spud cellars,” half-buried structures with a thick roof of straw and earth that keeps interior temperatures fairly constant through the winter months.
In recent decades, farmers have moved to a more controlled environment for potato storage. One grower near Soda Springs, Idaho, upgraded his facilities in 2010, contacting a local contractor he’s known for 20 years. The contractor recommended Fox Blocks, and after consulting with an engineer, plans were made for construction to start in the spring.
Mike Schwab, the Fox Blocks regional manager for the area, says “Speed of construction was a main factor in choosing ICFs. This building could not be started until all the spring planting was done and the spuds were out of the old building so it could be torn down. It needed to be totally completed in less than four months to store the new crop.”
Fortunately, ICF construction went quickly, with walls for the 27,000-sq.-ft. facility installed in just four weeks. An intricate air system keeps temperature and humidity at perfect levels, and the project has an inspection deck so the owner can take customers up above the potatoes to see what they are buying.
“Typical spoilage on spuds is about 4-5%,” says Schwab. “The ICF buildings have almost zero spoilage due to climate control. Several spud growers in the area have already toured this project, and wish they had built this way.”
Another ICF potato storage facility has been built in New Brunswick, one of Canada’s maritime provinces on the Atlantic coast. BuildBlock reports their product has been used to build several potato barns as well.
The New Brunswick facility holds premium potatoes for lucrative “potato chip” production. Leroy McCarthy is general manager at McCarthy Bros Ltd., the contractor. He says, “We were requested to construct this agricultural building to very strict standards including high energy efficiency. Conventional systems could easily provide structural support for the heavy potato load but IntegraSpec’s non-thermal bridging design also allowed a computerized air system to easily and economically control moisture levels and atmospheric conditions.”
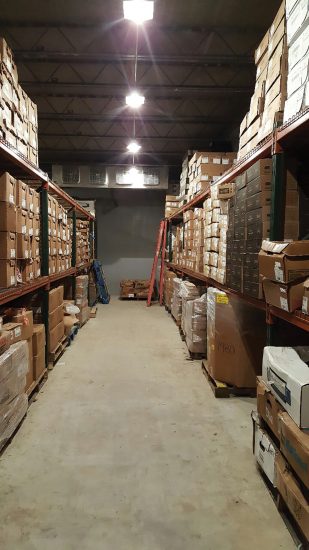
Basically a giant walk-in freezer, the Texas Tripe facility is efficient, virtually tornado-proof, and moisture resistant. ICF walls and a concrete roof topped with 6″ of rigid foam ensure the facility will last a lifetime.
The Texas Tripe Company, a raw pet food manufacturer, located in the northeast corner of that state, chose ICFs for their new warehouse. Unlike the potato storage facilities above, this would basically be a giant walk-in freezer.
Roger Holdeman, the owner of the company, has considerable construction experience. He had three major design criteria: First, the building needed to be energy efficient while maintaining a temperature below zero degrees. Second, the building needed to be strong, disaster resistant, and able to hold 200,000 pounds of frozen raw meat. Finally, the building needed to be moisture resistant in a high moisture environment. The goal was to build a facility that would last the lifetime of the company.
The owner knew of the insulating properties ICFs and their longevity. When he discovered that BuildBlock’s business development and technical manager, Dennis Micoff, had helped design and build a freezer facility before, the decision was made. Micoff says, “One of the greatest challenges in building a freezer like this are the clear spans necessary to make the space easy to use.”
The clear spans were accomplished using Hambro’s roof system. The four inch concrete slab was topped with 6″ of foam on top of the concrete, with a 60-mil rubber roof membrane over the top of the insulation.
The design also carefully eliminated all air leaks and thermal bridging between the wall core and the exterior surfaces exposed to the hot Texas sun. The exterior finish is stucco. Interior walls are finished with a polyurethane product similar to truck bed-liner. The freezer and dock areas, which see constant forklift traffic, were sheeted with plywood and then topped with the same polyurethane finish.
Wineries
From California to Michigan and beyond into Ontario, winemakers have also discovered the benefits of insulated concrete forms. Winemaking requires stable, precise temperature and humidity control, and ICFs are a cost-effective way to meet those needs. The reinforced concrete core eliminates uncontrolled air infiltration and reduces temperature swings. The continuous layer of high-performance EPS insulation significantly reduces the amount of heating and cooling needed.
At least half a dozen leading wineries in California’s Napa Valley use ICFs to protect and store their world-famous vintages.
One of the first projects of this kind was a barrel storage facility at Schweiger Vineyard in St. Helena, California. The barrel room is the most important room of the winery. Even small fluctuations in temperature and humidity can affect the quality, taste, and texture of the wine during the time it ages in wooden barrels. (Usually a minimum of 18 months.) More than that, changes in temperature and humidity can cause the barrel itself to expand or shrink allowing wine to leak.
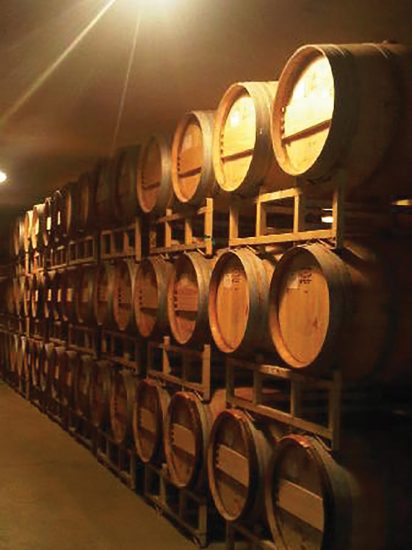
The barrel room at Schweiger Vineyard in California’s Napa Valley was one of the first uses of ICFs in winery construction.
To limit temperature swings and UV light, this barrel room was built into the side of a hill, and then topped with earth. The walls had to be strong enough to withstand the soil loads and still provide exceptional insulation in the exposed areas. ICFs met all these requirements.
In service for more than a decade, it performs exactly as intended. “It’s kind of like a cave, only better,” says Fred Schweiger, a partner at the Napa Valley vineyard.
But ICF use in wineries goes beyond the barrel cave.
Robert Mondavi Winery, the pioneering company that brought world attention to California vineyards in the early 1970s, used ICFs to build a 7,000-sq.-ft. centrifuge and filtration building a few years ago. Chuck Scullion-Smith, who oversaw Mondavi’s construction division at the time, says ICF walls provide an effective sound barrier for the centrifuge room and permit excellent ambient temperature control for the rest of the building.
“ICFs provided sound structural behavior and a simple installation process, so we’re very happy with the product,” he says.
Lancaster Winery in Healdsburg and Martin & Weyrich Winery in Paso Robles were also early adopters of ICF technology.
One of the most recent ICF projects for the California wine industry is the Hilliard Bruce Winery in Lompac, 120 miles northwest of Los Angeles. Completed in 2015, the 11,750-sq.-ft. facility is certified LEED Silver, using 40% less energy compared to similar winery buildings. A 10 kW photovoltaic array lowers electrical use even further.
“Sustainability was anticipated in the design and was the motivation throughout the project,” says John Hilliard, owner. “We wanted a bold and modern winery.”
The design places the barrel storage room into a hillside in a sort of walkout basement arrangement. The loading bay, crush pad and fermentation areas are located above, so grapes are brought into the working areas on grade and use an energy-efficient gravity-feed process to move the wine from fermentation above to storage below. Joey Penna, who led the ICF installation, says wall heights for the two levels reach 30 feet in several areas. Fox Blocks ICFs provided the structural strength needed for the deep foundation and support the pre-cast concrete plank floor for the upper levels.
ICFs also help isolate the noise generated by processing equipment from the 5,000-case winery and tasting room at the front of the building, which overlook the rolling hills of the vineyard through the two-story tinted glass windows.
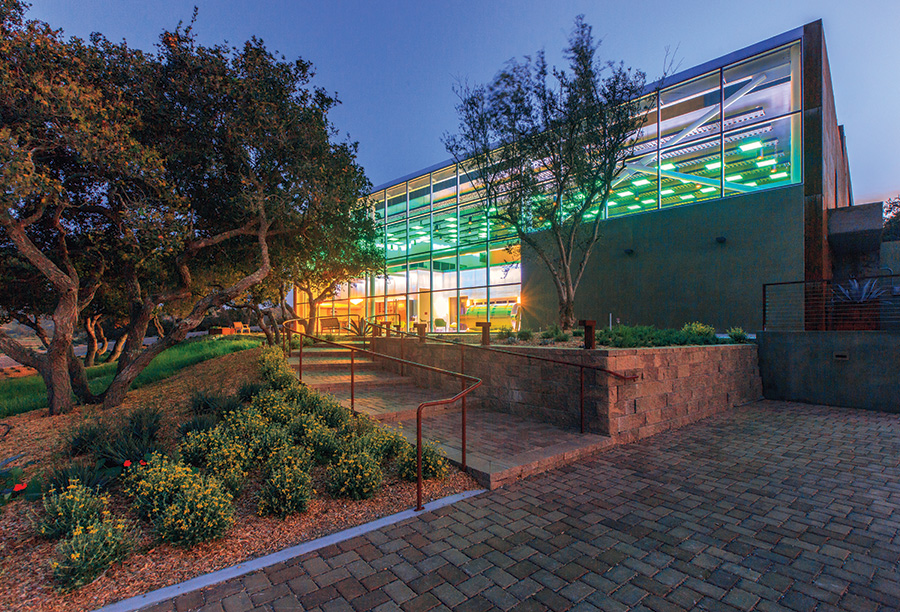
The Bonobo Winery near Traverse City, Michigan, is a good example. The facility is owned by the Oosterhouse brothers, Todd and Carter, Traverse City natives who built the winery in 2014 to satisfy a life-long dream. (Carter Oosterhouse, the more famous of the two brothers, can been seen on HGTV programs such as Row House Showdown and Million Dollar Kitchens and Baths.) With a background in green construction and remodeling, they evaluated a range of other structural options including poured walls, wood framed, and CMU, but only ICFs provided the strength and sustainability they needed.
The contractor recommended BuildBlock, and after evaluating the product, the owners agreed. Todd Oosterhouse stated, “We wanted everything to be energy efficient, energy conscious, and low waste. When it came to choosing the ICFs, BuildBlock provided the least amount of waste on the project. The product was easy to use and the company was easy to work with.”
The barrel room and production facility are built with ICF on the lower level. The upper level, built with 2×6 wood frame construction, houses the tasting room, restaurant, and event center. In order to see the vineyard from the restaurant, the site had to be built up several feet. This unanticipated earthwork pushed the ICF installation into the winter months. In total, the 16,000-sq.-ft. facility used 25,000 sq. ft. of ICFs.
The Oosterhouse brothers, who acted as their own GC, said that despite freezing temperatures and “a brutal wind off lake Michigan,” construction proceeded smoothly. The project was completed in December of 2014.
Todd Oosterhouse says, “During this past winter, which was extremely cold, temperatures in the ICF portion were extremely stable. The heaters kicked on once a week for a short time and that kept the lower level stable at about 60 degrees.”
Southern Ontario may seem to be a natural location for wineries and ICFs to come together, and they have. The Adamo family, which owns the prestigious Hockley Valley Resort northwest of Toronto, aims to establish the region as Ontario’s “next important winemaking region.” The first 2,000 vines were planted in 2011, and now encompasses 23,000 vines across 20 acres.
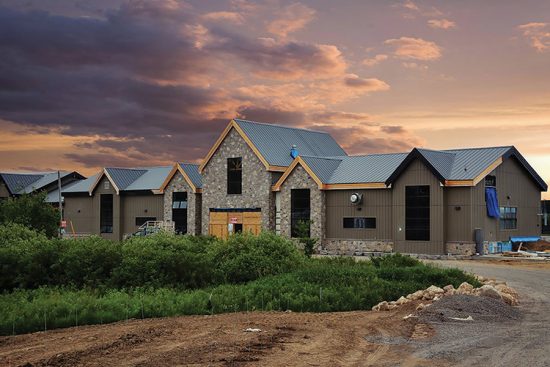
The Adamo Winery spared no expense in creating a world-class processing facility. Completed in 2016, their new 20,000-sq.-ft. processing plant and barrel vault was built entirely of ICF.
“We are focused on making Adamo Estate Winery a model for local production in the tradition of established Ontario winemakers,” owner John Paul Adamo told the Orangeville Citizen. “This is about fruit and origin, taking advantage of the unique characteristics of the region, and most importantly, handcrafting great Ontario wines.”
Great wines require world-class processing facilities, so when they needed a new 20,000-sq.-ft. processing plant and barrel vault, no expense was spared in construction. The holding tanks were custom-made in Verona, Italy by Albrigi. Wine is aged in imported French oak barrels. And for the 15,000 sq. ft. of interior and exterior walls, they chose Amvic ICFs. “The owner was looking to achieve steady temperatures and a controlled environment, which made Amvic ICF the ideal choice,” says Laura Catalan, marketing communications manager at Amvic. “Also, the long term performance of an ICF structure fits the business requirements for storage and production in the years to come.”
In addition to the performance characteristics, ICF integrated easily with the timber-frame interior and gable accents, and provided an easy substrate for the siding and stone work on the outside. The new facility was completed in mid-2016, in time to handle that year’s harvest.
“We are really passionate about what we do,” Julie Adamo-Cass told the Citizen last year. “It’s all about quality and never compromising on that.”
The emphasis on quality appears to be paying off. Adamo sales have expanded from 500 cases of wine in 2013 to more than 7,500 cases (60,000 bottles) in 2016.
2017-11-spotlight-agriculture-02
ICF potato storage reduces spoilage to near zero, and facilitates keeping temperature and humidity levels constant.
2017-11-spotlight-agriculture-01
The barrel room of the Hilliard Bruce Winery in Southern California is just one of dozens of ICF winery projects. Completed in 2015, the 11,750-sq.-ft. facility is certified LEED Silver.
2017-11-spotlight-agriculture-08
The Adamo Winery spared no expense in creating a world-class processing facility. Completed in 2016, their new 20,000-sq.-ft. processing plant and barrel vault was built entirely of ICF.
2017-11-spotlight-agriculture-03
Basically a giant walk-in freezer, the Texas Tripe facility is efficient, virtually tornado-proof, and moisture resistant. ICF walls and a concrete roof topped with 6″ of rigid foam ensure the facility will last a lifetime.
2017-11-spotlight-agriculture-04
The barrel room at Schweiger Vineyard in California’s Napa Valley was one of the first uses of ICFs in winery construction.
2017-11-spotlight-agriculture-05
The Bonobo winery in Michigan used ICFs for the barrel room and production facility.
Like what you read?
Yearly Subscriptions Starting @ $30

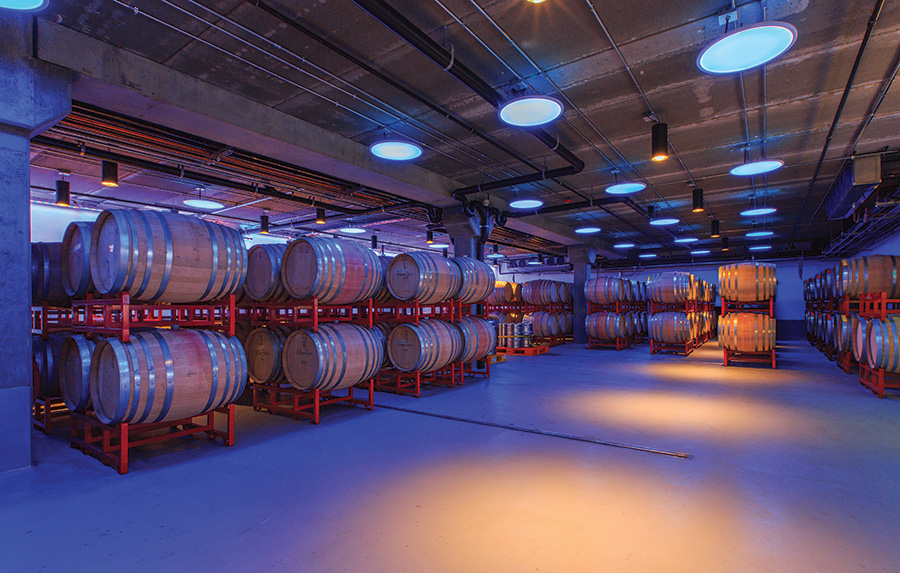
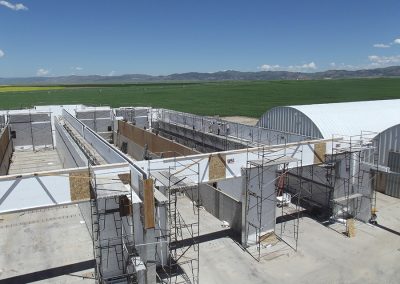
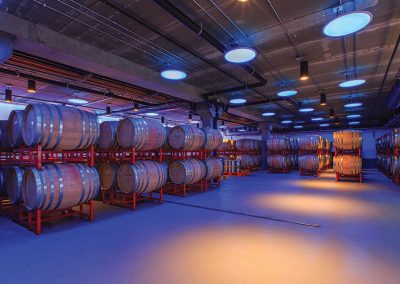
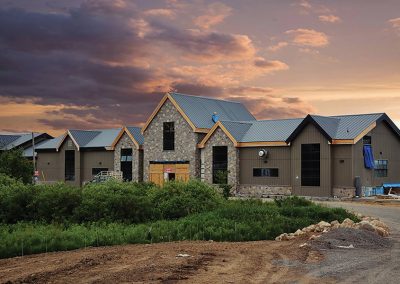
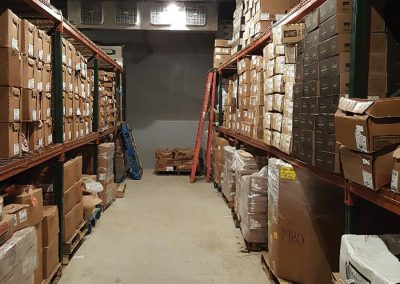
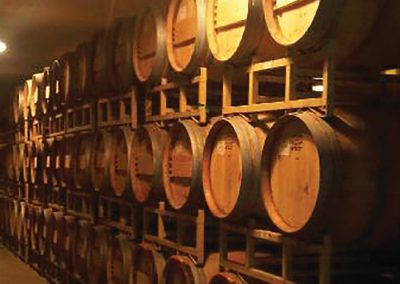
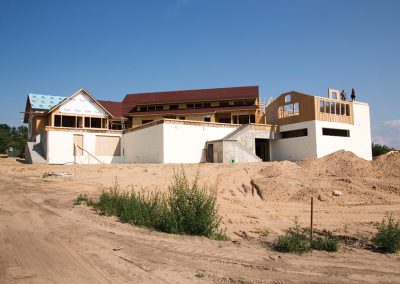
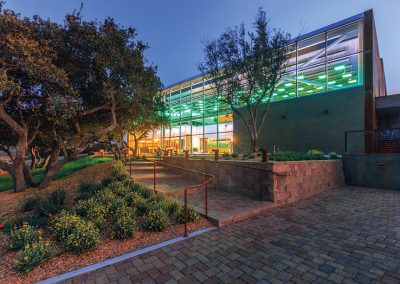
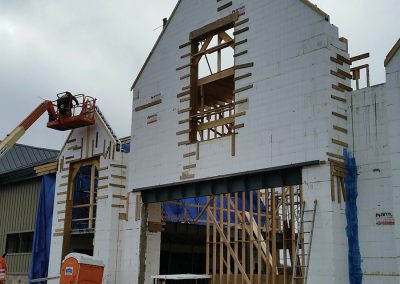

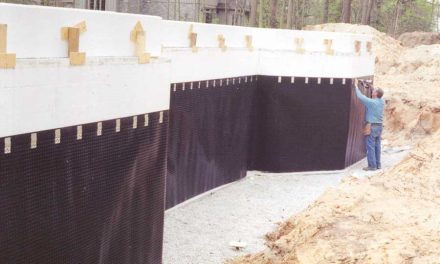
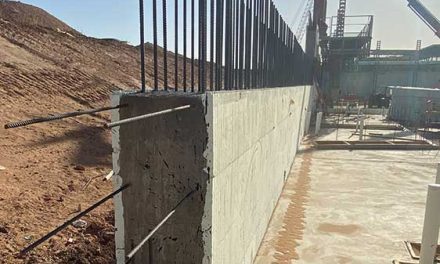
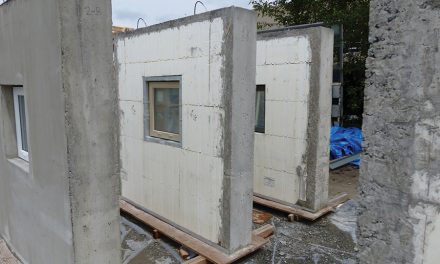
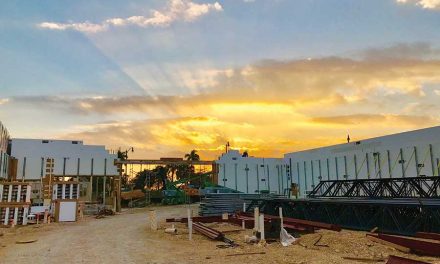







0 Comments